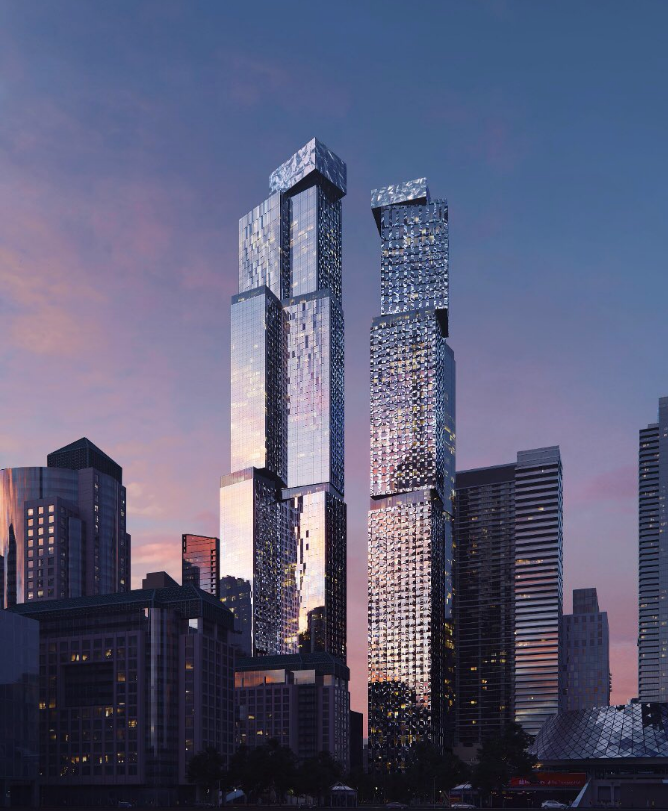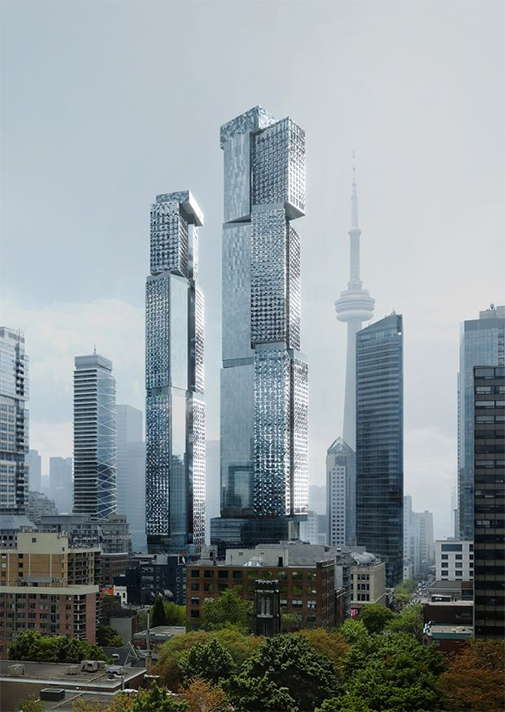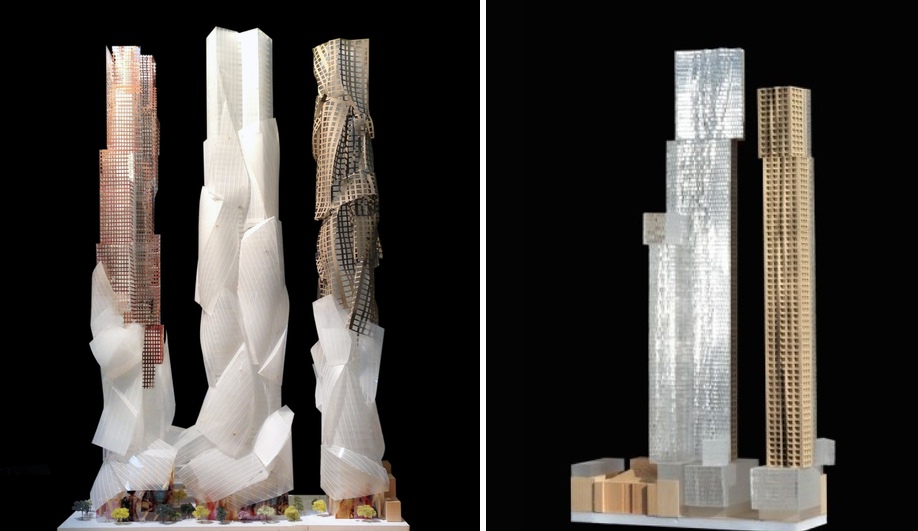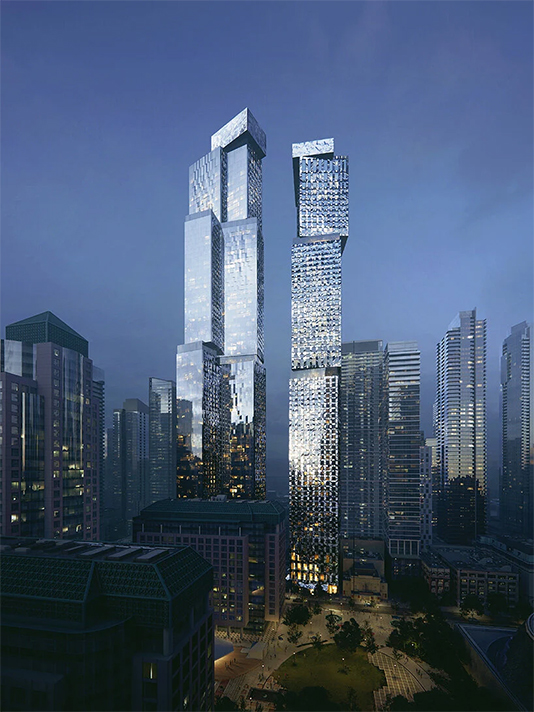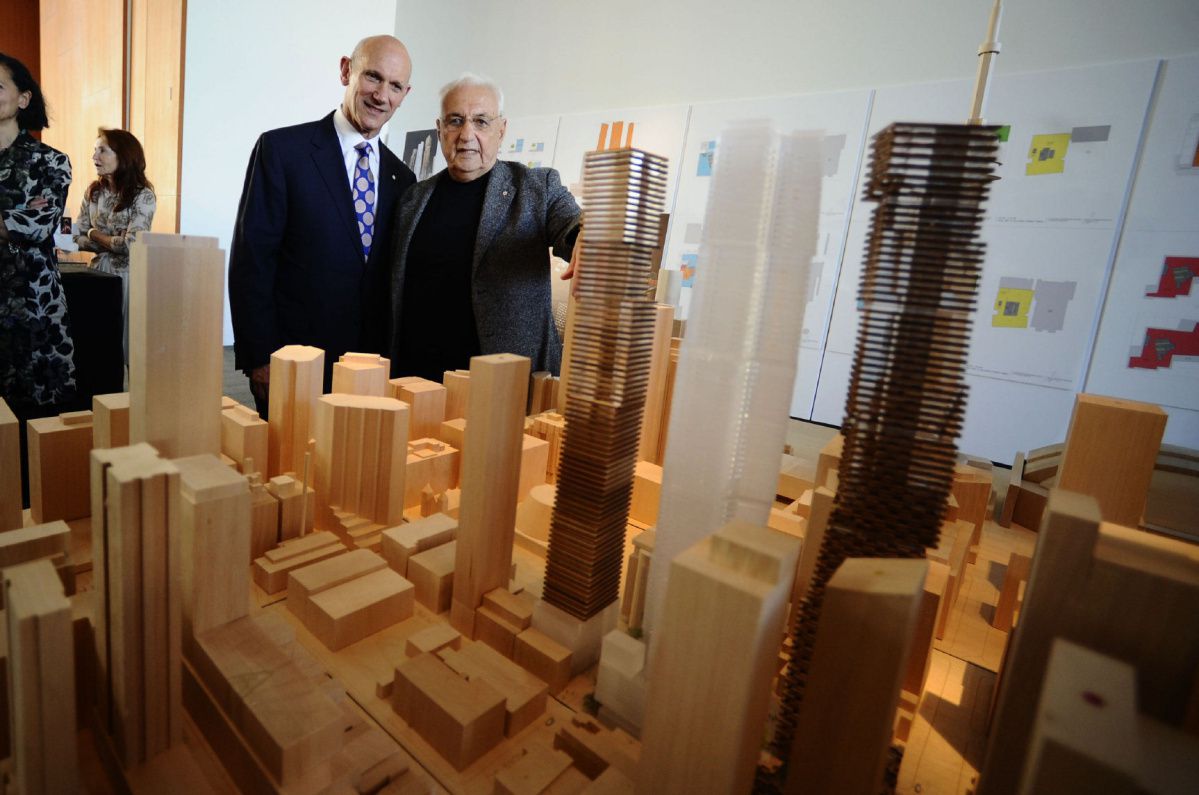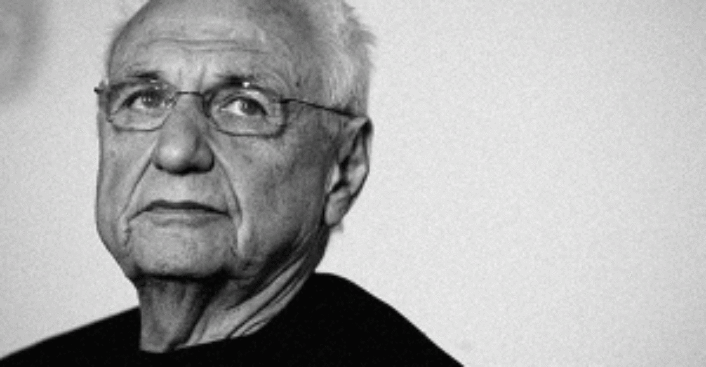The two buildings make up a complementary pair which was something Gehry was adamant about. Long involved with the art world, the architect often refers to his buildings in sculptural terms. He said (courtesy of The Globe and Mail), “The idea was that the towers would speak to each other. And I wondered, could you create a void between the two that was strong enough to suggest a third building? Buy two buildings and get a third one free!”
The treatment of the facades was also vastly important. The newest iteration calls for two materials: a blue glass curtain wall and stainless steel. Each material has a different relationship with light. The glass (mostly on the west tower) is regular; but some panels tilt outward almost three feet so that you can “catch the lights at different angles.” The stainless steel (mostly on the east tower) has a slightly reflective, “linen” finish. The steel has a 3-D texture which also captures the light. This tower’s square windows are a throwback to Gehry’s Toronto childhood in the 1930’s and 1940’s.
