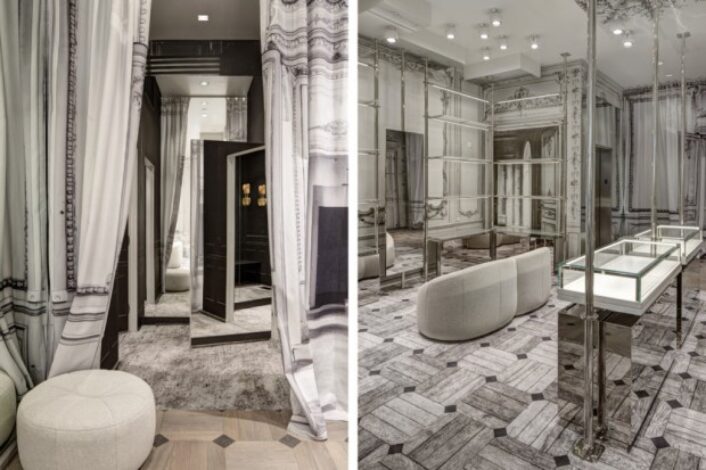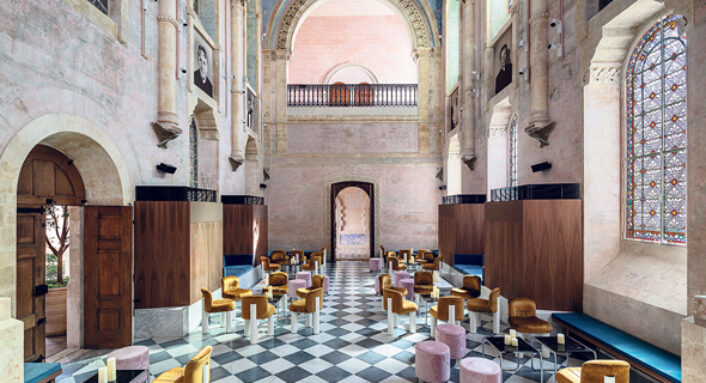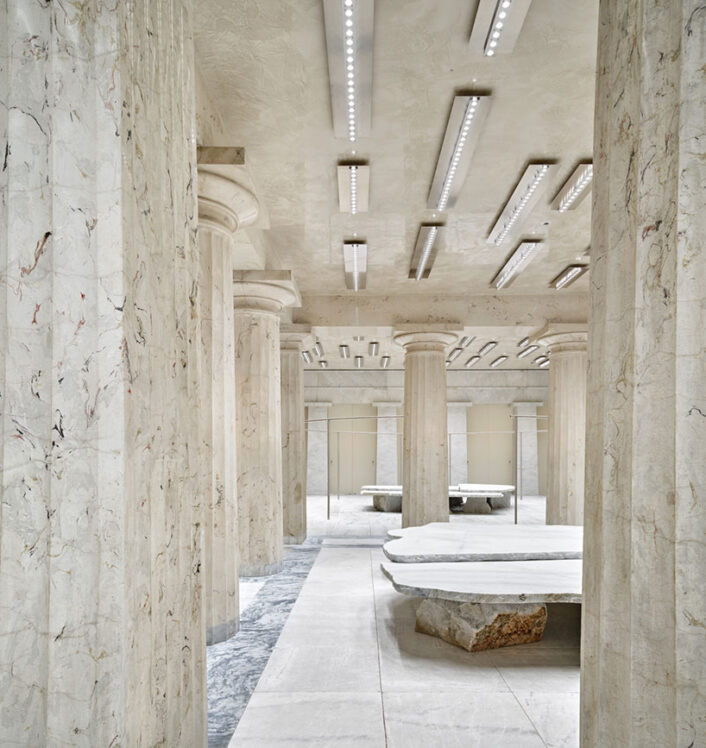Architecture
La Samaritaine’s renovation
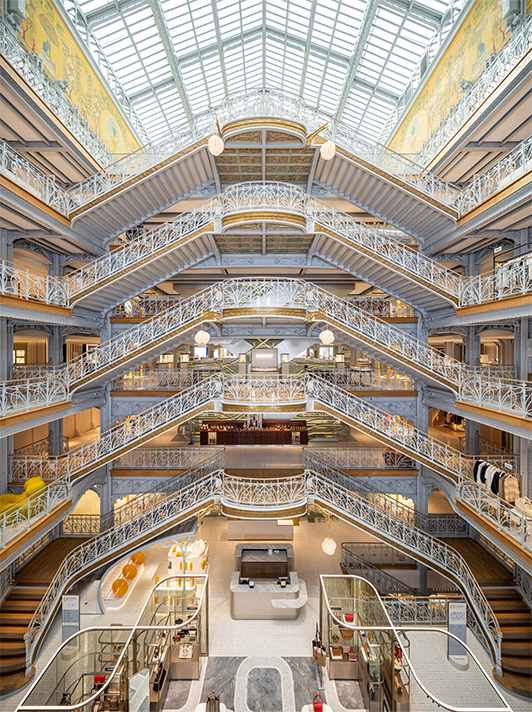
The atrium’s original staircase was preserved. The intricate redesign work took six long years and was met with many hurdles.
Image courtesy of: Dezeen
After being shuttered for sixteen years, the iconic Paris luxury store named La Samaritaine recently reopened. The historic Art Deco and Art Nouveau landmark closed in 2005 due to safety concerns after falling into disrepair. The building’s long history began when La Samaritaine was established by Ernest and Marie-Louise Cognacq-Jay in 1870. Built in three stages, it is comprised of an ensemble of decorative buildings designed by the architects Frantz Jourdain and Henri Sauvage.
Locals were horrified to think that the fabled building might be razed… to think of the city’s landscape without the historic fixture was unimaginable to Parisians. However after a multi-year, $800 million renovation, LVMH Group was thrilled to inaugurate the “new” La Samaritaine which dutifully looms over the Seine River and the Post Neuf Bridge.
To that point, LVMH’s chairman, Bernard Arnault, was quoted as saying (courtesy of: Dezeen), “I am both delighted and proud to see La Samaritaine, a true institution to which Parisians have always been deeply attached, restored to its magnificent beauty and iconic stature. The long history of La Samaritaine has been shaped by bold vision, prosperity and a sense of solidarity. With this new chapter, the story will now continue long into the future.”
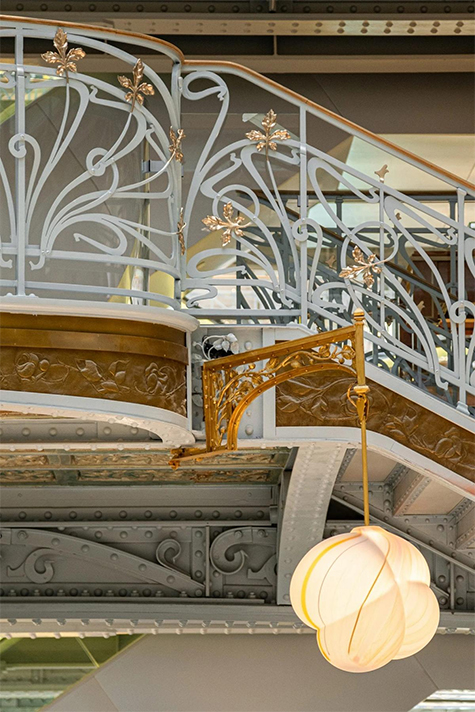
The “small” details in gold.
Image courtesy of: Luxury Launches
The enormous undertaking was led by the Japanese architectural firm, SANAA. The complex was designed to house more than 600 luxury brands and the most extensive beauty and wellness zone in Paris. In addition, there is a 5-star hotel, 96 public-housing units, offices, a daycare center, restaurants, cafes, and tearooms. Coeval Blanc Paris, the luxury hotel, will have 72 rooms and suites, and a Dior spa.
However, most impressive is the care that went into ensuring that the Art Deco and Art Nouveau details remain undisturbed. Jean-Francois Lagneau, a historical monuments architect who renovated the Reading Room at the National Library of France, enlisted artisans to work on iconic details such as the mosaic “Samaritane,” the ceramic letters above the building’s windows, and the gold leaf-covered mosaic tiles on the ground floor pillars.
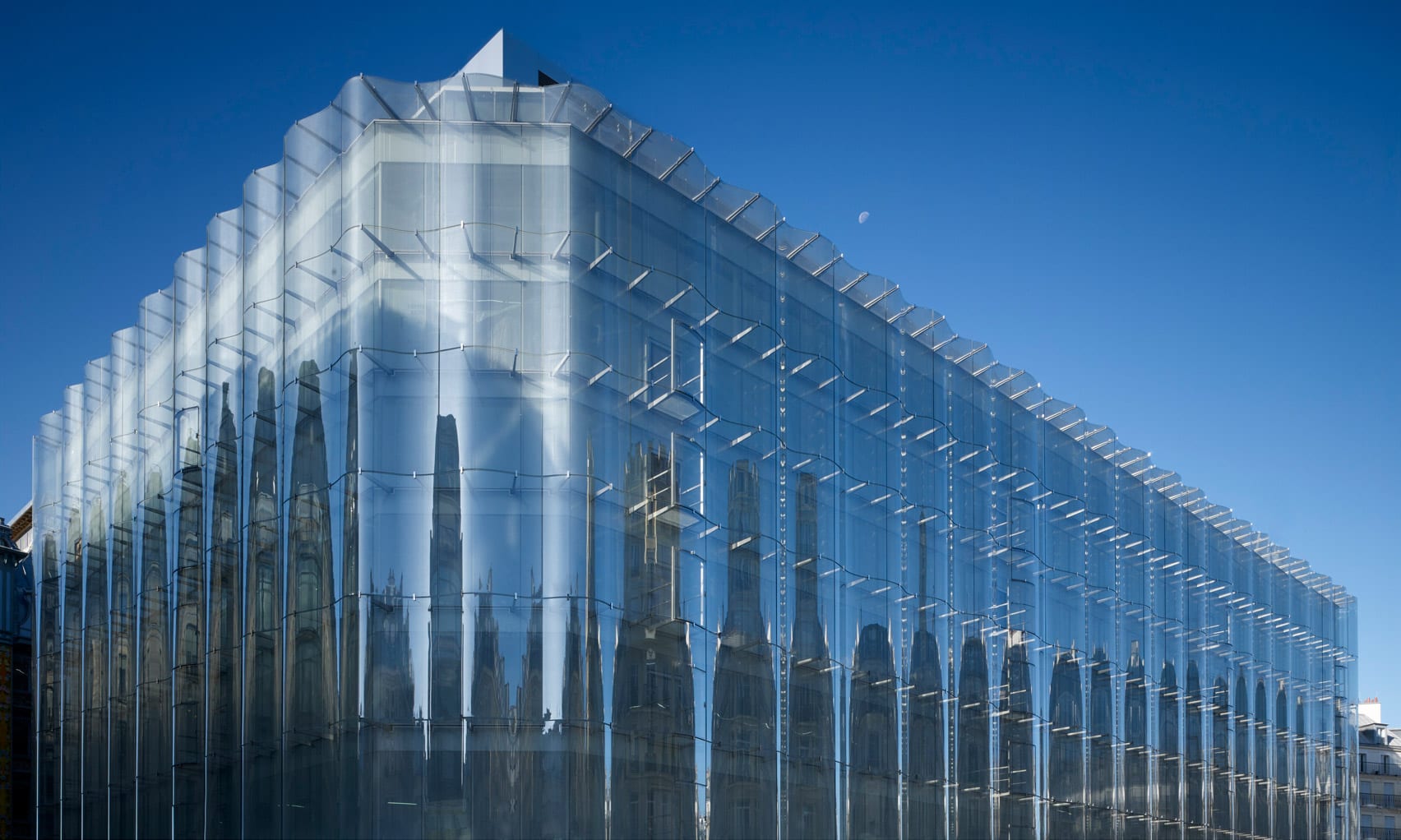
The undulating facade was a controversial feature.
Image courtesy of: Dezeen
The monumental staircase has 16,000 gold leaves and twisting “horizon blue” wrought-iron rails; it allows for clear views of the soaring atrium. The atrium’s rectangular glass roof floods the five-level interior with natural light… this is intended to mimic a walk though the city’s wide boulevards. Other aspects that replicate strolling though the city are the abstract floor pattern of cobblestones and the colorful designs on the city’s street lamps.
The glass’ undulating façade promotes an entrance on the Rue de Rivoli… leading into the updated retail spaces which extend across the lower levels of three of the store’s four buildings. The undulating façade is meant to be a nod to the stone built windows; it also beautifully softens up the building it “covers.”
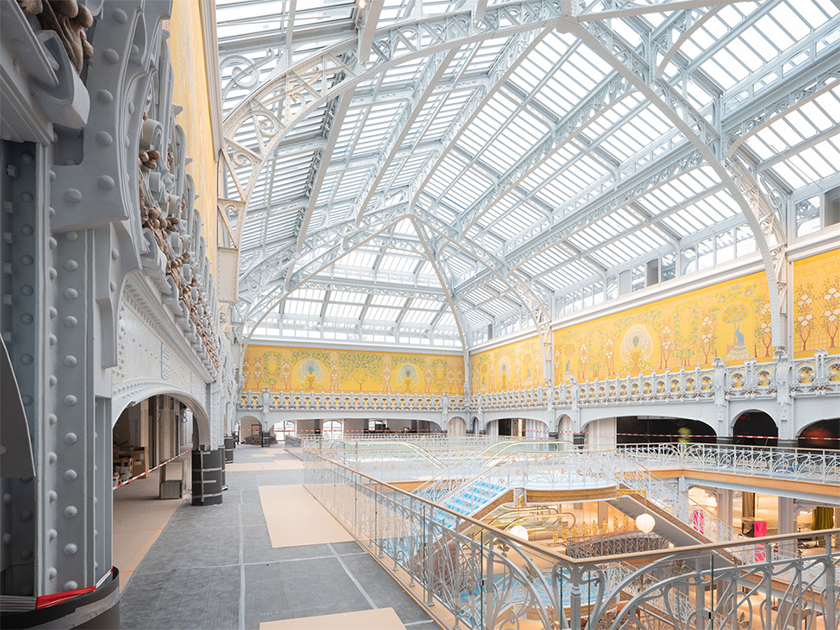
The Eiffel-style iron frame roof is 121 feet by 66 feet; it was originally designed by Frantz Jourdain.
Image courtesy of: World Architecture
La Samaritaine’s seven floors extend through two interlinking buildings. With natural light pouring in throughout and wrap-around windows presenting amazing views of the city’s gorgeous rooftops; buildings previously unnoticed are spotlighted. The undulating, double-skin façade beautifully reflects the surrounding architecture and brings about movement which invites the public to explore the surrounding urban area. SANAA used 343 screen-printed glass panels for the unusual façade; and the architects also designed glass-domed courtyards in between the two buildings.
The best thing about the redevelopment is that the site’s former inflexible layout was replaced with configuration that allows for organic circulation and natural light. At the helm of the renovation was environmental sustainability and the promise that the project will create 4,400 “neighborhood” jobs. In addition, La Samaritaine will now be able to welcome up to 3,000 visitors daily.
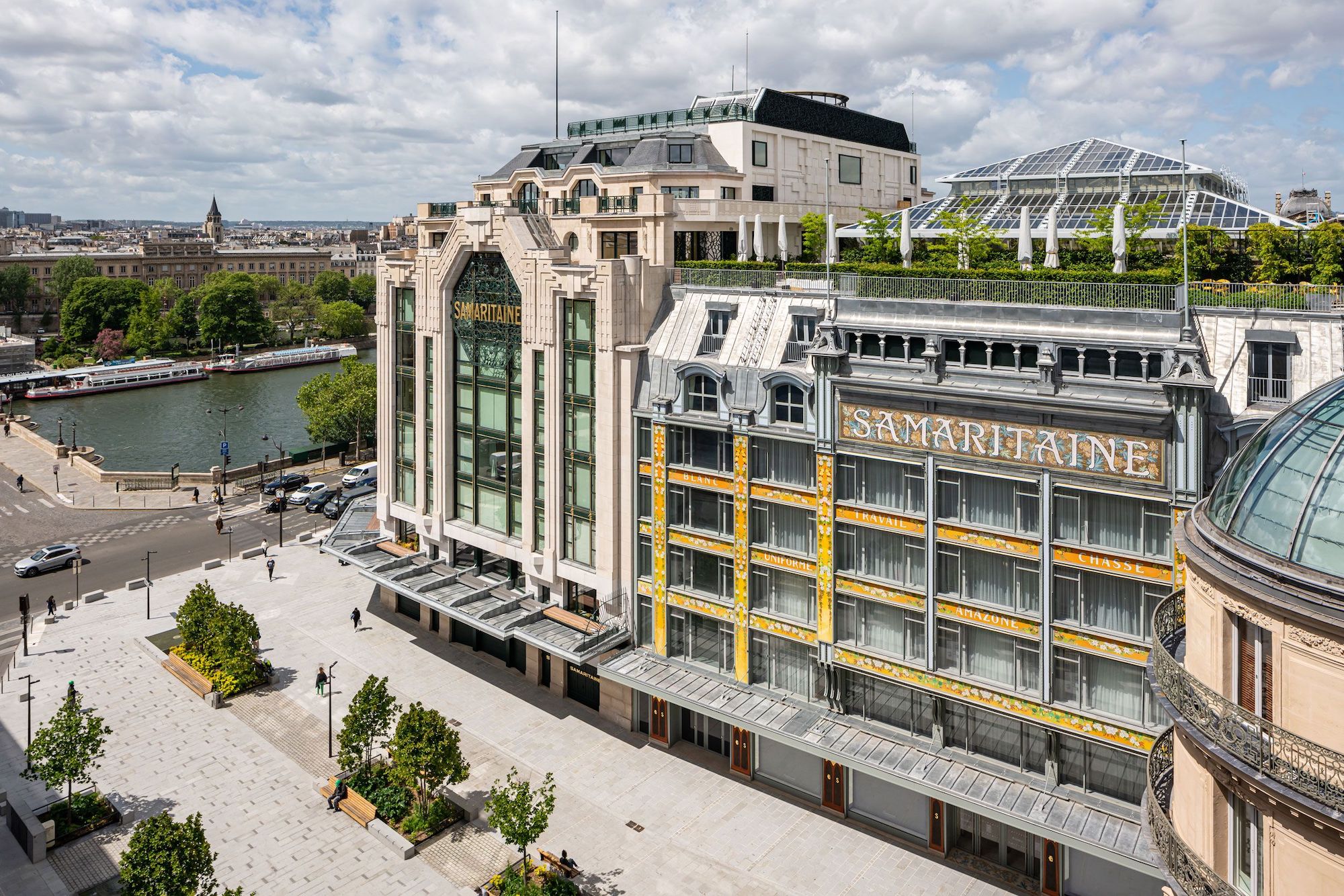
The old and the new.
Image courtesy of: Surface Magazine, photographed by: Matthieu Salvaing
The most beautiful of details were restored to their original glamour. Among those are the Art Nouveau enameled lava stone ceramics, the monumental staircase, and a stunning 377 feet peacock mural that was designed by Francis Jourdain. The architects said that “our design creates a “passage de La Samaritaine”, a new street with social and commercial activities that runs through the length of the existing building.”
Concluding, Jean-Francois Cabestan, the architectural historian who wrote “La Samaritaine, Paris” in 2015 said about the new renovation, “La Samaritaine has always been scandalous. From the very beginning, the building was flashy with its colorful enamel paneling and use of glass and iron instead of traditional stone.” He also notes that it once offered affordable goods: “It was an opera house for the poor. But this is not a shop for the lower class anymore. This will be for tourists and for people with means.” We could not agree more!
