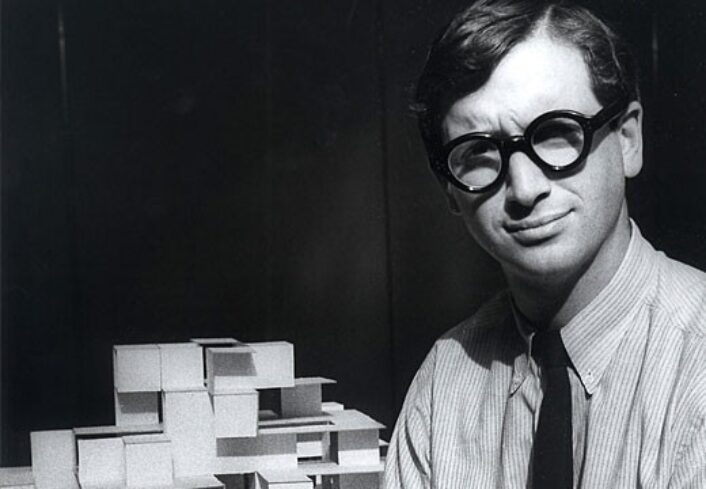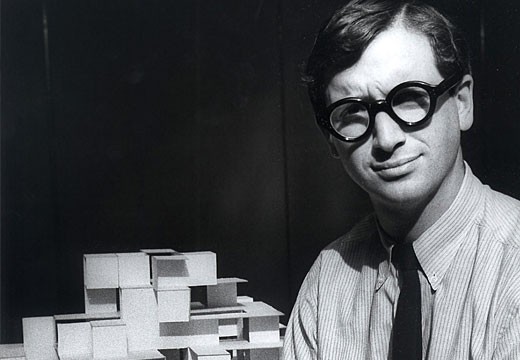
To celebrate Michael Graves’ life, we decided to take a look at his Warehouse. In 1974, Graves bought an old warehouse in Princeton, NJ, and spent the next 30 years renovating it to make it his home.
The above image is Michael Graves in the 1960’s, courtesy of WTTW.
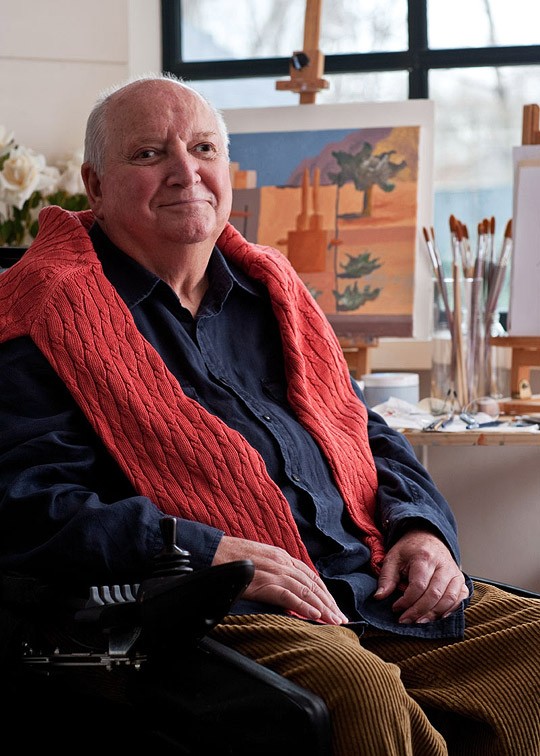
“The Warehouse’ was originally built in 1927 by Italian masons to store materials while they built the Princeton University campus.
Here, Michael Graves in his art studio, courtesy of Traditional Home.
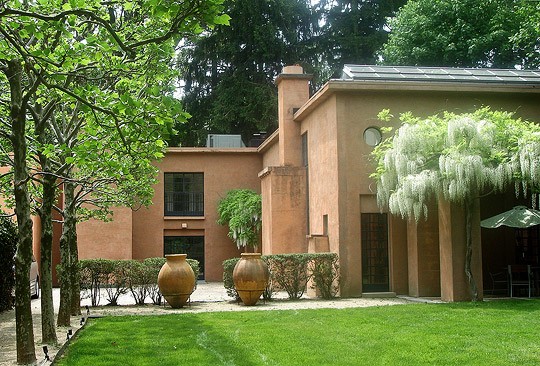
The exterior of Michael Graves’ “Warehouse.”
Image courtesy of Traditional Home.
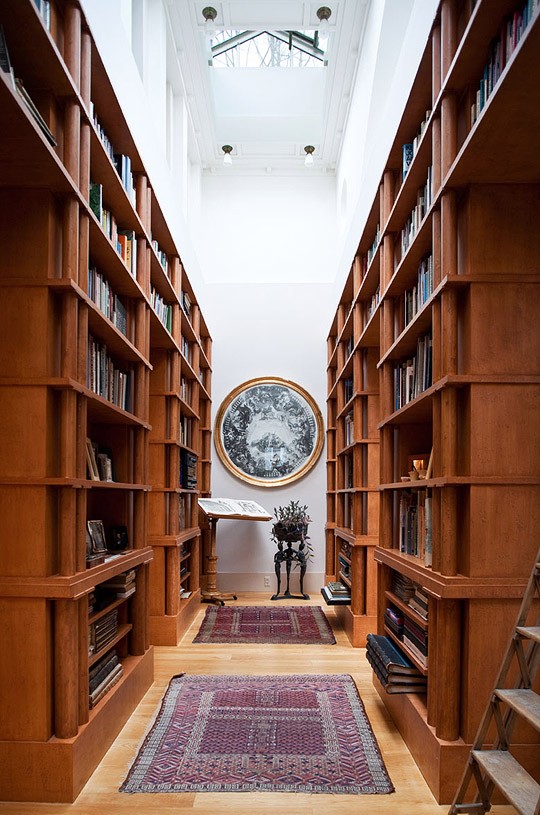
The bookshelves in the library were built from MDF and PVC pipes painted to look like real wood.
Image courtesy of Traditional Home.

Michael Graves’ Kitchen is bright and white, a perfect home for his line of home designs for Target. The existing floors were concrete, which he made beautiful by having them scored and hand-tinted.
Image courtesy of Traditional Home.
