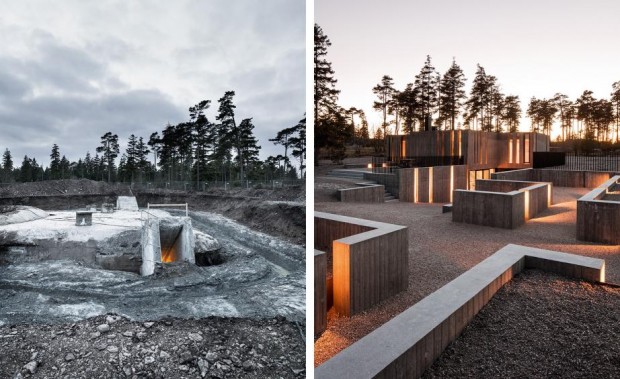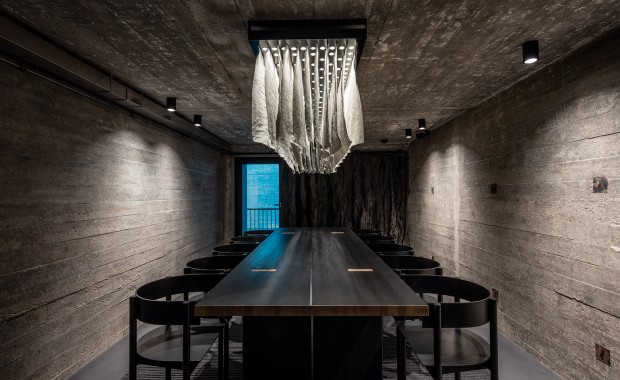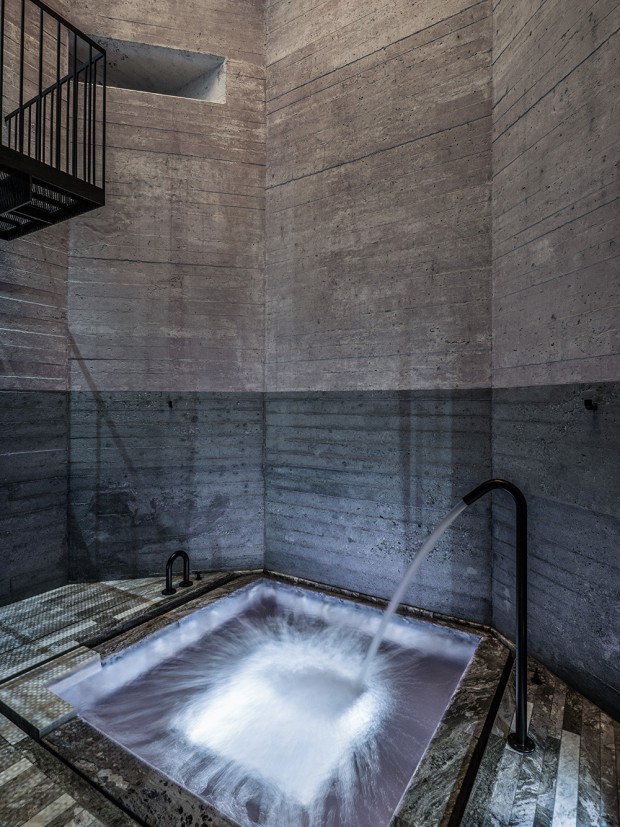Building 104 was part of a 160-hectare area that the Swedish army used to protect the Faro Strait back in 1937. The territory, called Bungenas, was unauthorized to the general public until just 10 years ago. It took a local entrepreneur, Joachim Kuylenstierna, who was fascinated with the area’s history, to buy the entire former army site and start this arduous process to repurpose it.
Kuylenstierna’s father was part of the military unit based at the site, so naturally, he felt a connection to the land. The process was made more difficult because the entrances had to be excavated, as they had been filled to the very top with gravel and water. It was meant to dissuade anyone from EVER entering the facility. Swedish Fortifications Agency’s old drawings indicated an open three-level underground structure existed beyond the rubble. Fascinated with the building, it was very important not to cover up any “clues” signaling to the bunker’s original use.
Using bunkers along the Normandy coast as inspiration, the architect, Eric Gardell, didn’t add any extensions to go against the integrity of the bunker’s original use. No roofs protrude from the ground and no chimneys blow smoke into the air. Further adding to the bunker’s interior beauty are the furniture and light fixtures that the architects specifically designed for the home. Stunning… who would have imagined this when purchasing the property sight unseen?

A modern drainage system was installed during excavation (left photo). House 2, which is intended for guests, is surrounded by the trench-inspired courtyard.
Image courtesy of: Wallpaper

Inside, the dining room table and chandelier were designed by the architecture firm, Skalso Arkitekter. The fabric which directs light onto the table is also pivotal in improving acoustics.
Image courtesy of: Wallpaper

Constructed from Swedish marble, the recessed jacuzzi is visually stunning.
Image courtesy of: Wallpaper