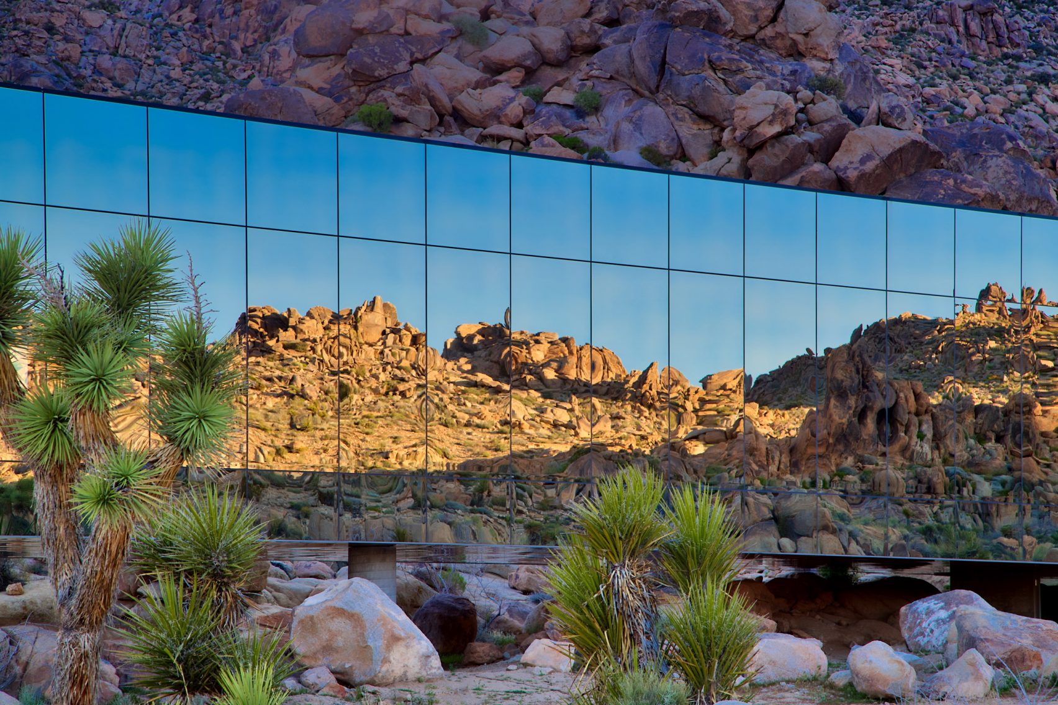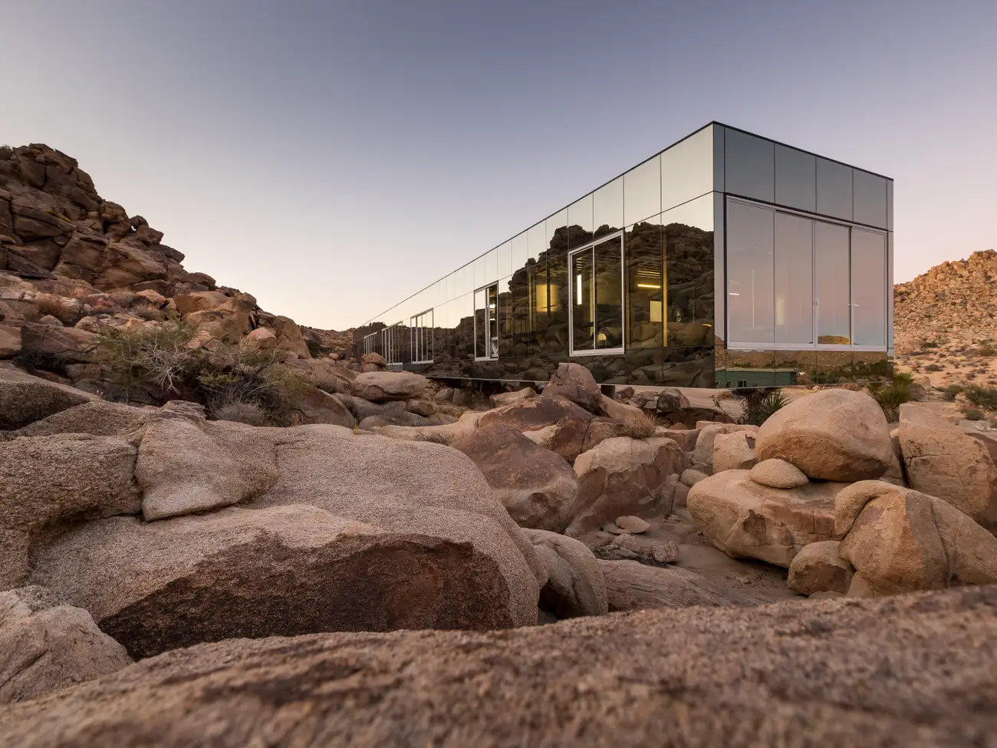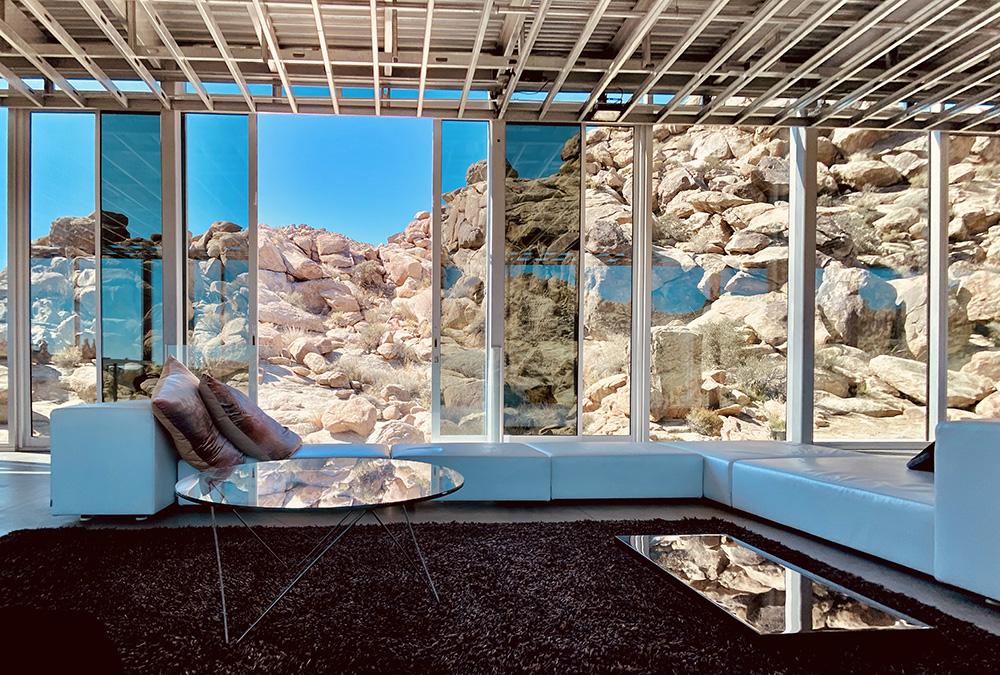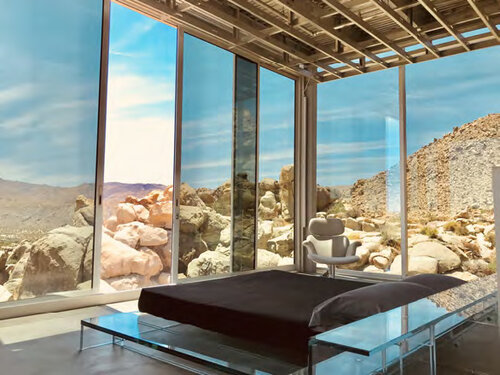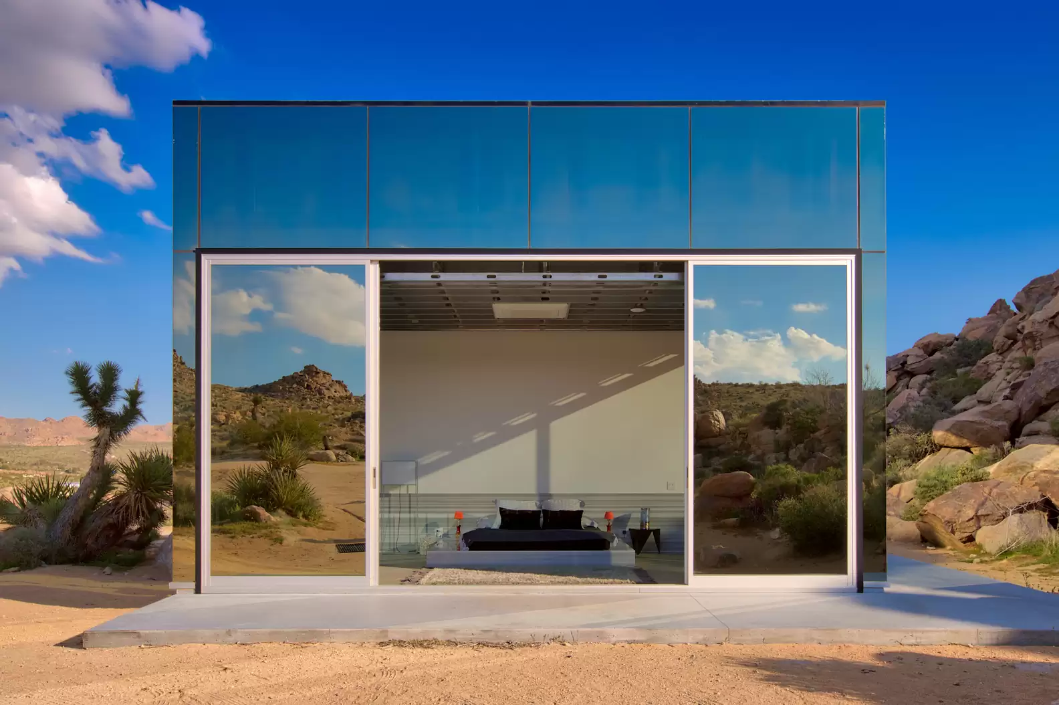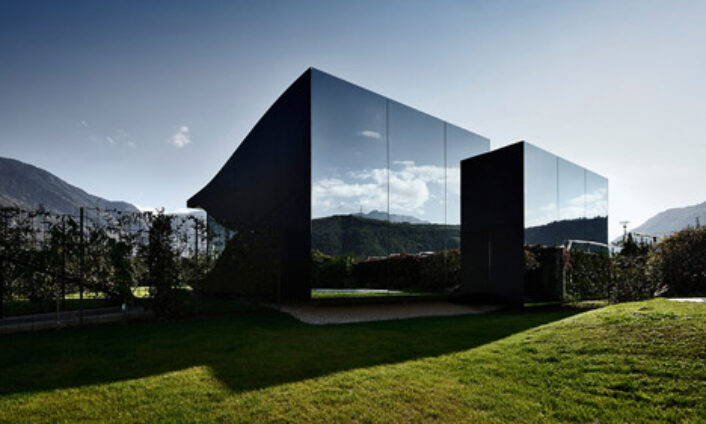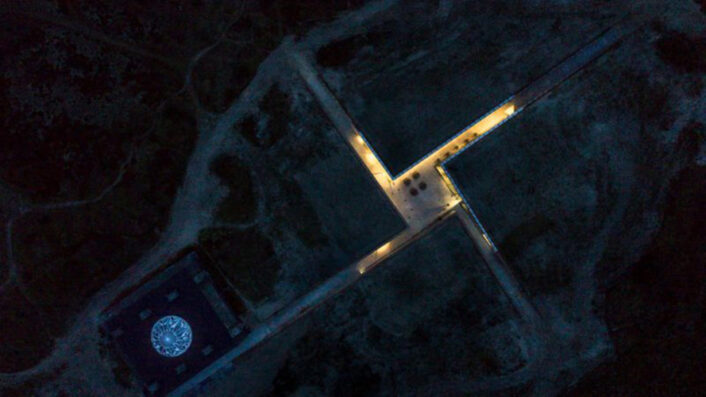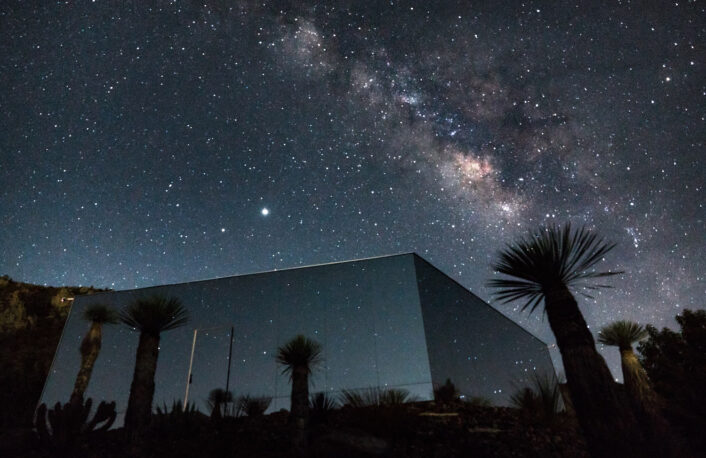The interior revolves around the 100-foot-long, solar-heated pool. With a gorgeous concrete floor, the living room and dining area include a number of separate sections that are arranged around the pool. The sliding glass doors which form a large portion of the west side wall open up to allow the exterior to come inside.
The pool dead-ends into a white wall that serves double duty as a projection screen for movies. At the other end, a kitchen with functionality for multiple uses is open and part of the enormous and accessible room.
