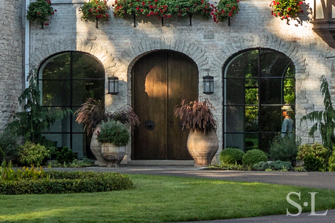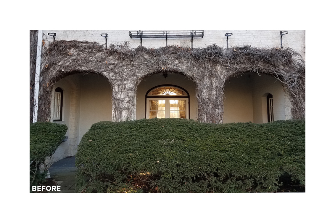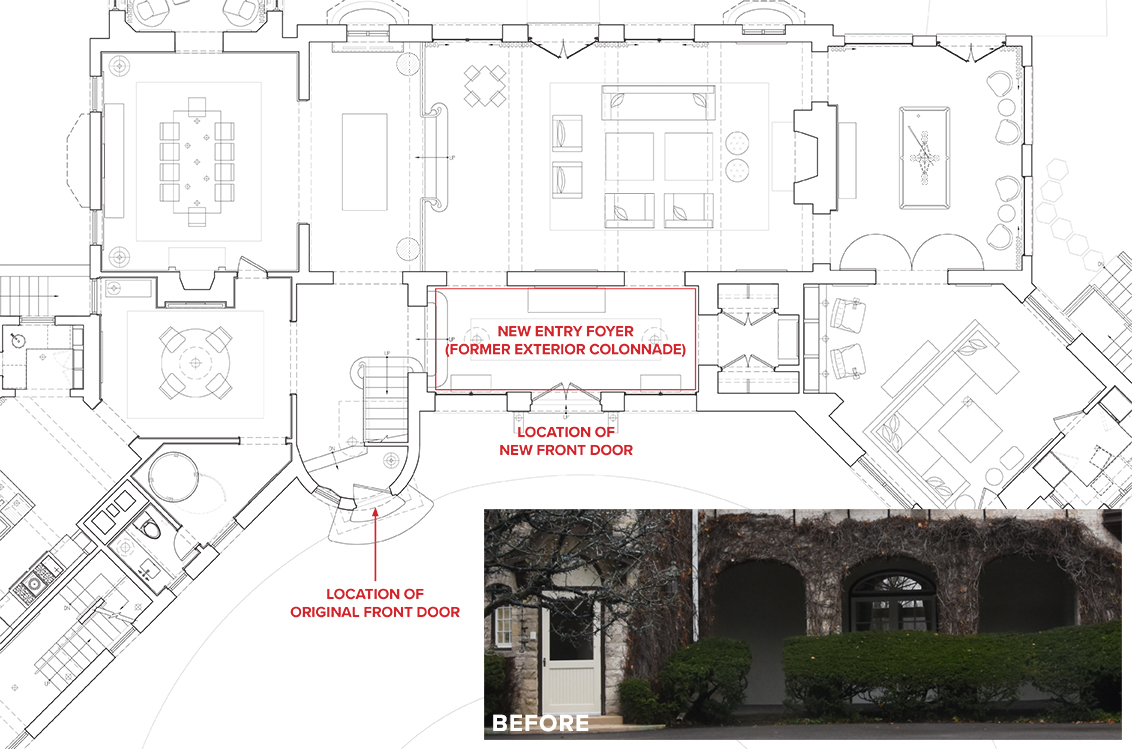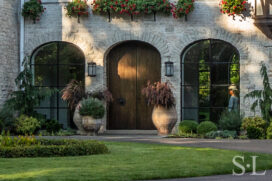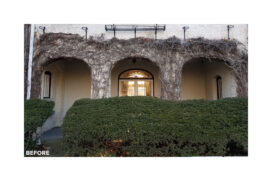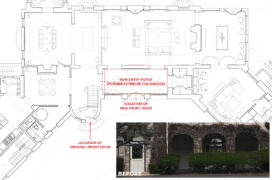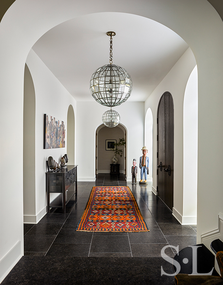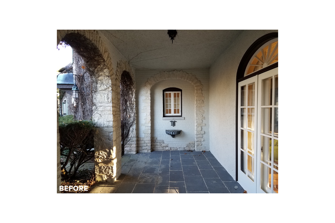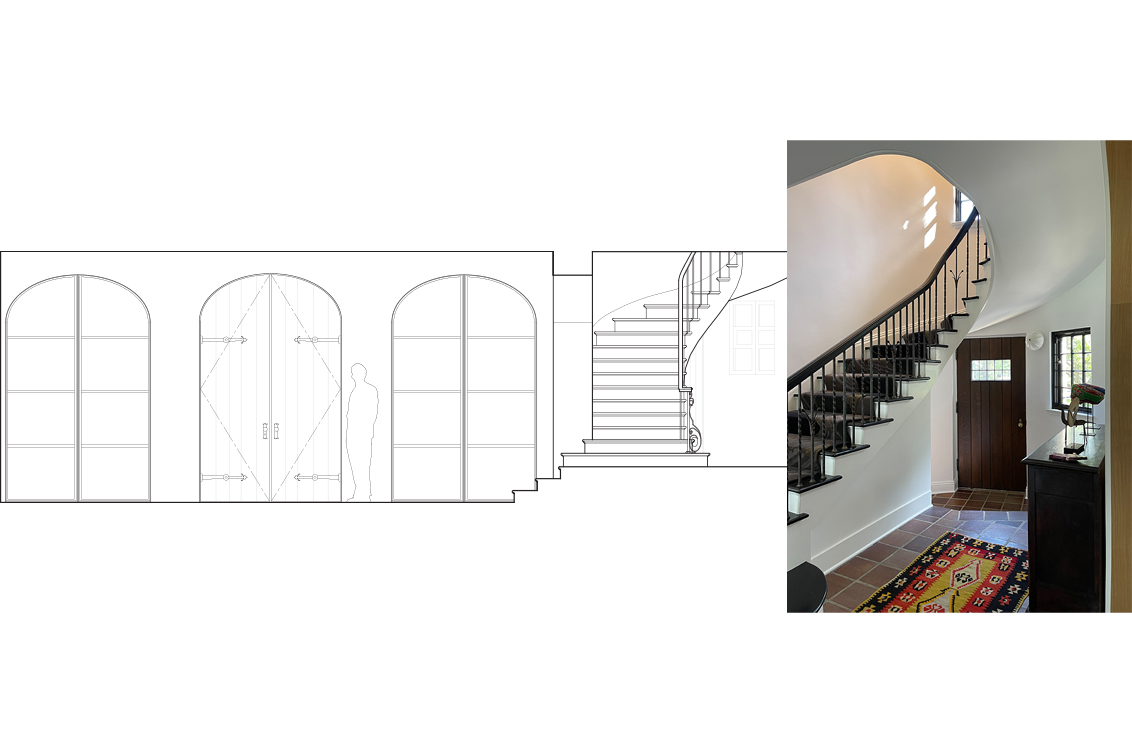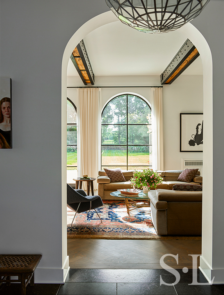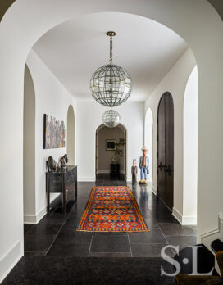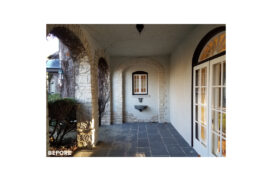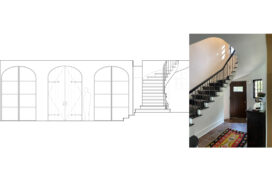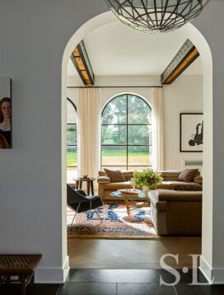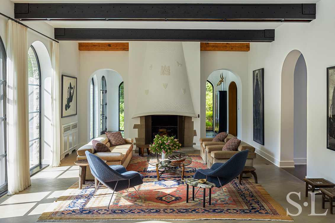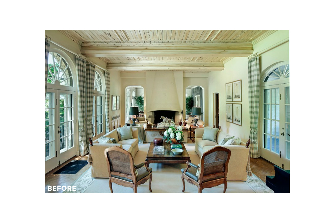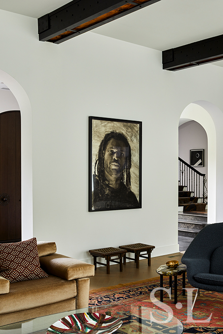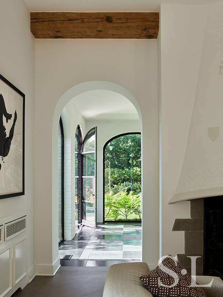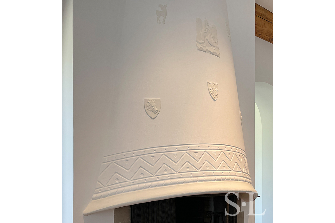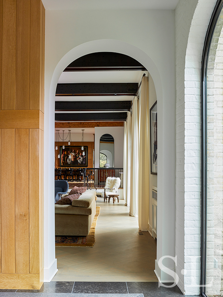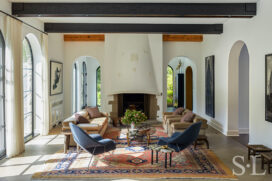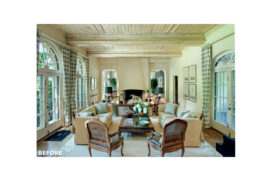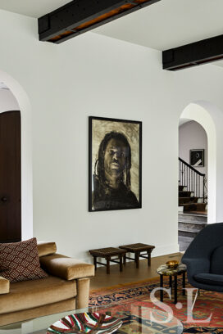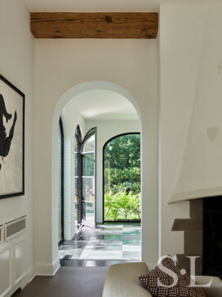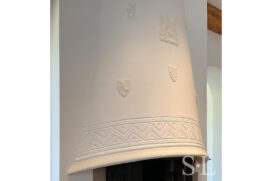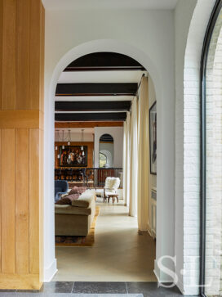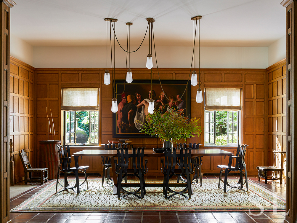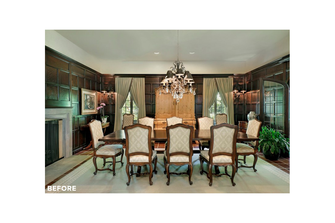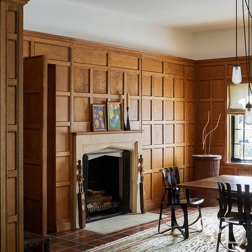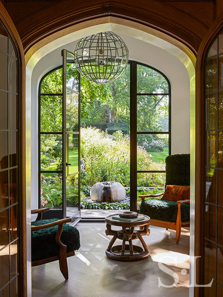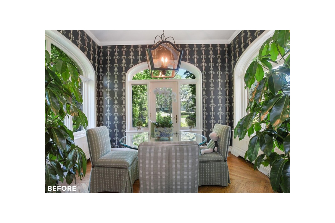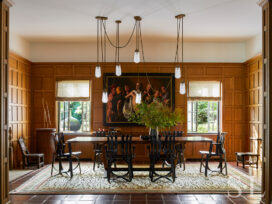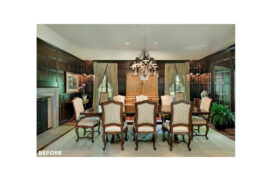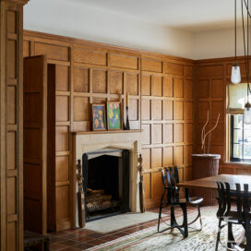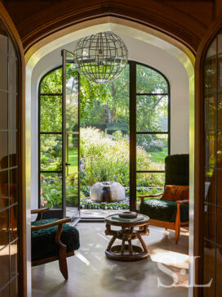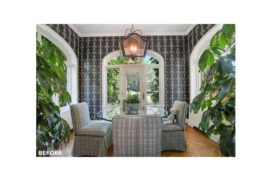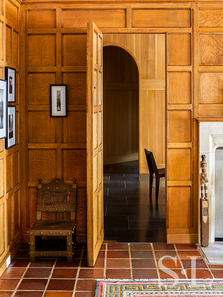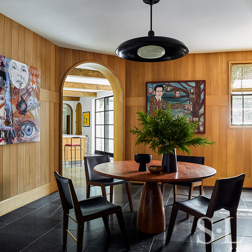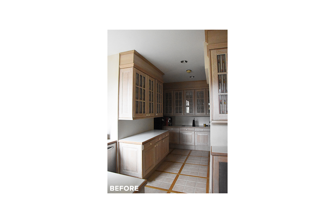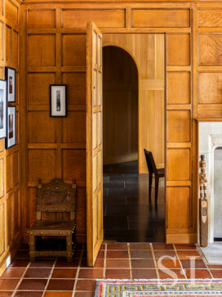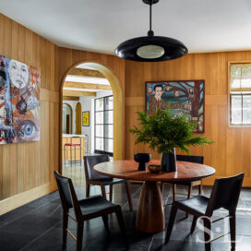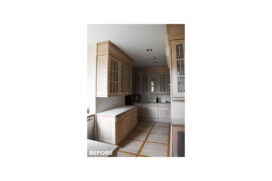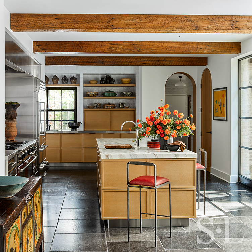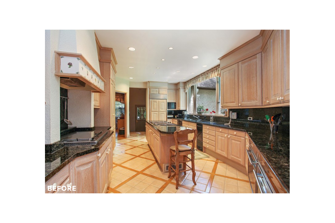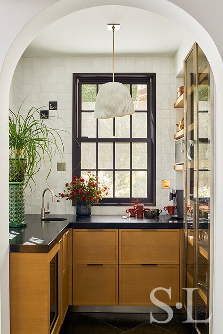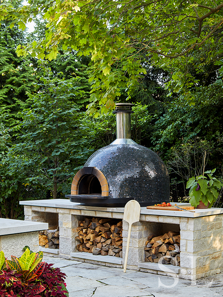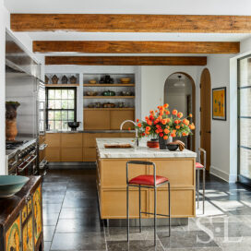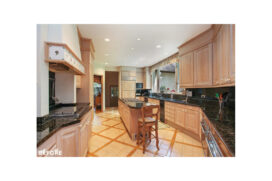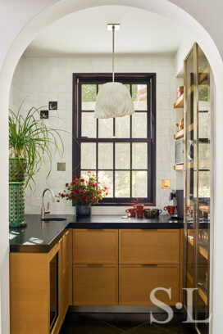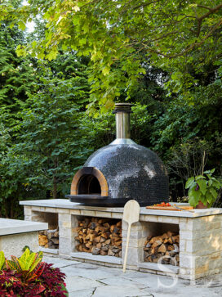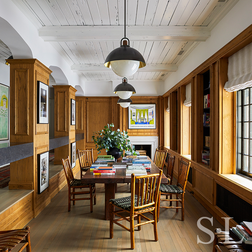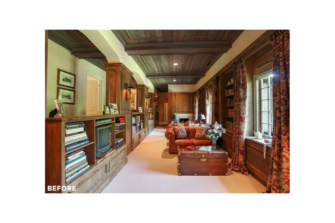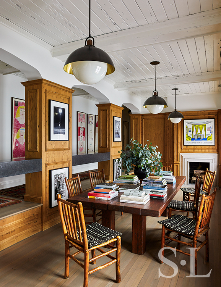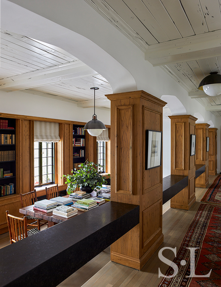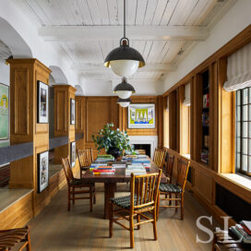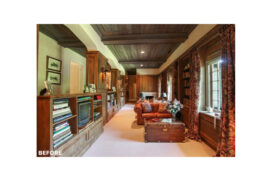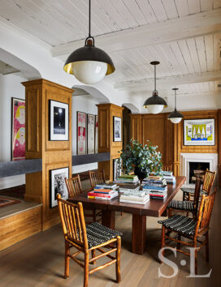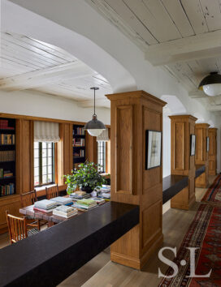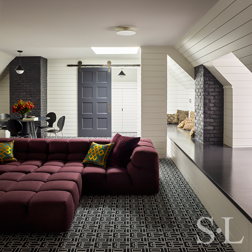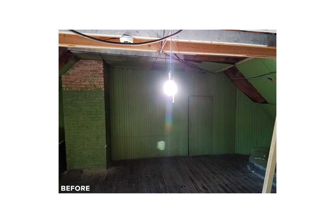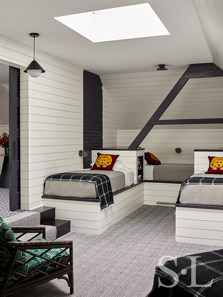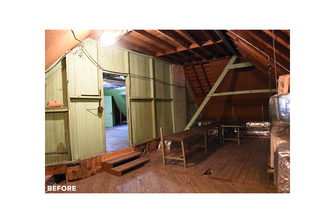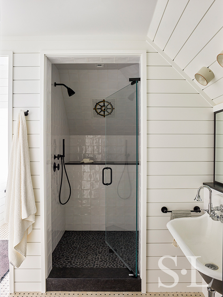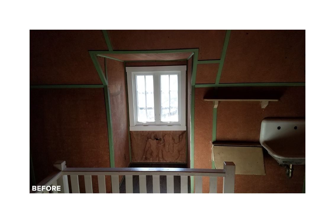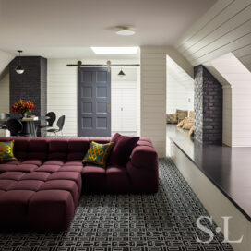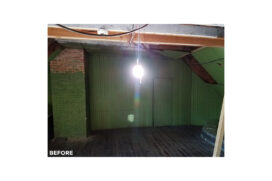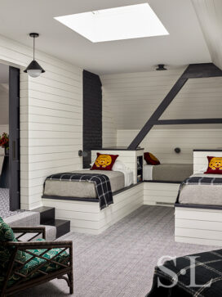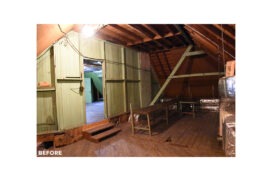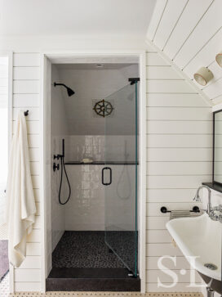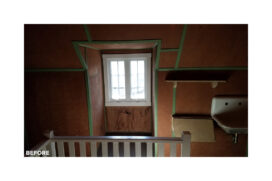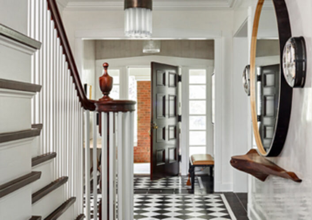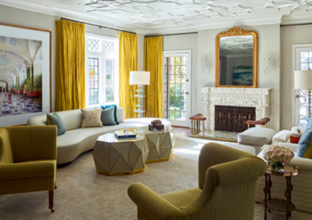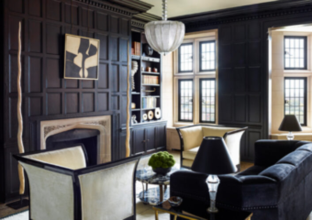Architecture
North Shore Residence: Historic Renovation “Before & After”
This grand Tudor-style summer house on Chicago’s North Shore, originally built in 1924 by architect Ralph Varney, was thoughtfully reinvented to become an extended family home. The addition of arched Hope’s glass doors and windows now welcome the spectacular landscape indoors, while arched openings allow the entire first floor to flow from space to space.
A major architectural move was relocating the front door and turning what had been an exterior colonnade into a large, welcoming entry foyer, setting the tone for the entire home. Arched Hope’s windows on either side of the new front door allow views through the living room to the gardens beyond.
With the addition of this new foyer, the arched door and windows make for a light filled, inviting entry. We selected Belgian Bluestone with antiqued edges for flooring, which is also used in the breakfast room and kitchen.
The finished living room is now open to the new foyer along one side, with views of the lush landscaping along the other. Existing French doors were replaced with metal and glass Hope’s doors. The existing wood parquet floor was stripped to its natural finish. Existing structural steel beams were uncovered and painted black (originally, they were encased in wood). The decoration on the fireplace hood is original.
To lighten up the dining room’s interior we had the European white oak paneling, which had been ebonized, stripped back to the original finish. Sheer roman shades allow more natural light into the room and help lighten the overall feel. We kept the existing terracotta tile floor.
We created this breakfast room as a modern expression of the same natural oak with a more modern application of planking, in respect of the dining room’s original paneling. Belgian Bluestone flooring continues from the foyer through to the kitchen.
The use of natural oak, this time in rectangles, gives another nod to the dining room’s original paneling. Hope’s exterior doors lead to an outdoor kitchen and seating area.
On the 2nd floor, this is the library and was thought of as a reading room. The ceiling and millwork were dark. The walls were stripped to original, natural oak, and the ceiling was treated as all white to brighten the space. A concealed file cabinet was built to the left of the fireplace, and low bookcases between the arched openings were removed to open the space to the hall gallery.
We transformed an unused 3rd floor attic into a casual ‘hang out’ space for family and friends to relax. We added shiplap throughout, and selected a black and white palette to brighten the entire floor. A barn door opens to reveal a bunk room that sleeps 6, and we also added a bathroom.
Finished Photography: Eric Piasecki
Photo Stylist: Anita Sarsidi
Contractor: Schmidt & Haegeland Builders
Collectible Antiques and Objects: Pagoda Red
