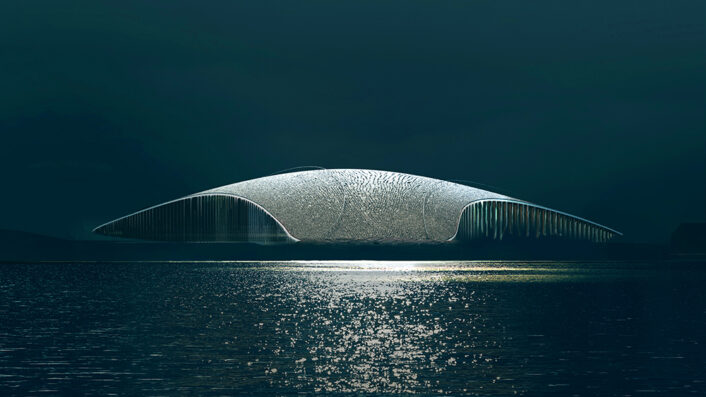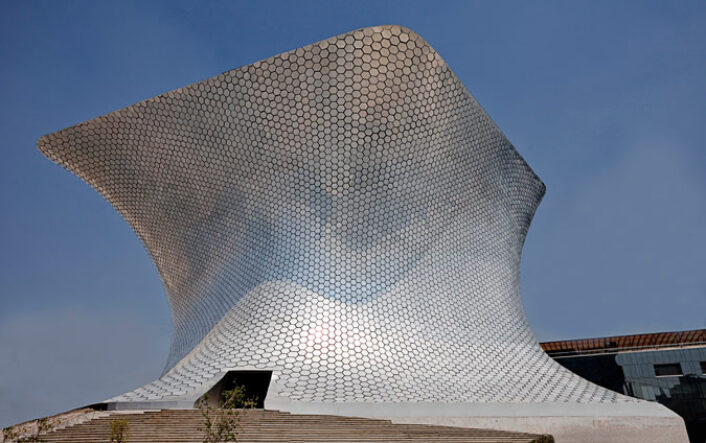Architecture
Norway’s Salmon Eye
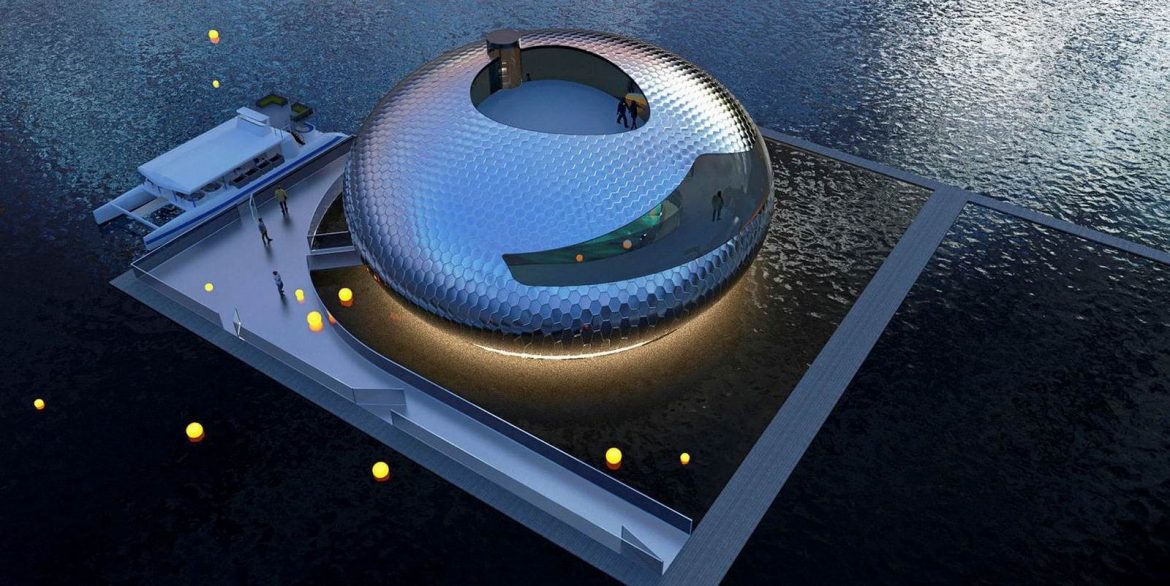
Salmon Eye is set on Hardangerfjord, Norway’s fifth-longest fjord.
Image courtesy of: Luxury Launches
Norway is known for many things; among which is being the second-largest exporter of seafood worldwide. In particular, the country is known for its salmon; it has developed a method for producing ocean-farmed Norwegian salmon with the strictest regulations in regards to its environment and feeding methods. In the 1970s, the country got organized to collect salmon from forty Norwegian rivers to breed in ocean farms. In essence, the ocean-farmed Atlantic salmon comes from the same origins as salmon in the wild; however, its feed has allowed the species to grow faster, mature later, and be better resistant to disease.
In such, it makes sense that the country is building a salmon-inspired floating exhibition space; the massive center will be called Salmon Eye.
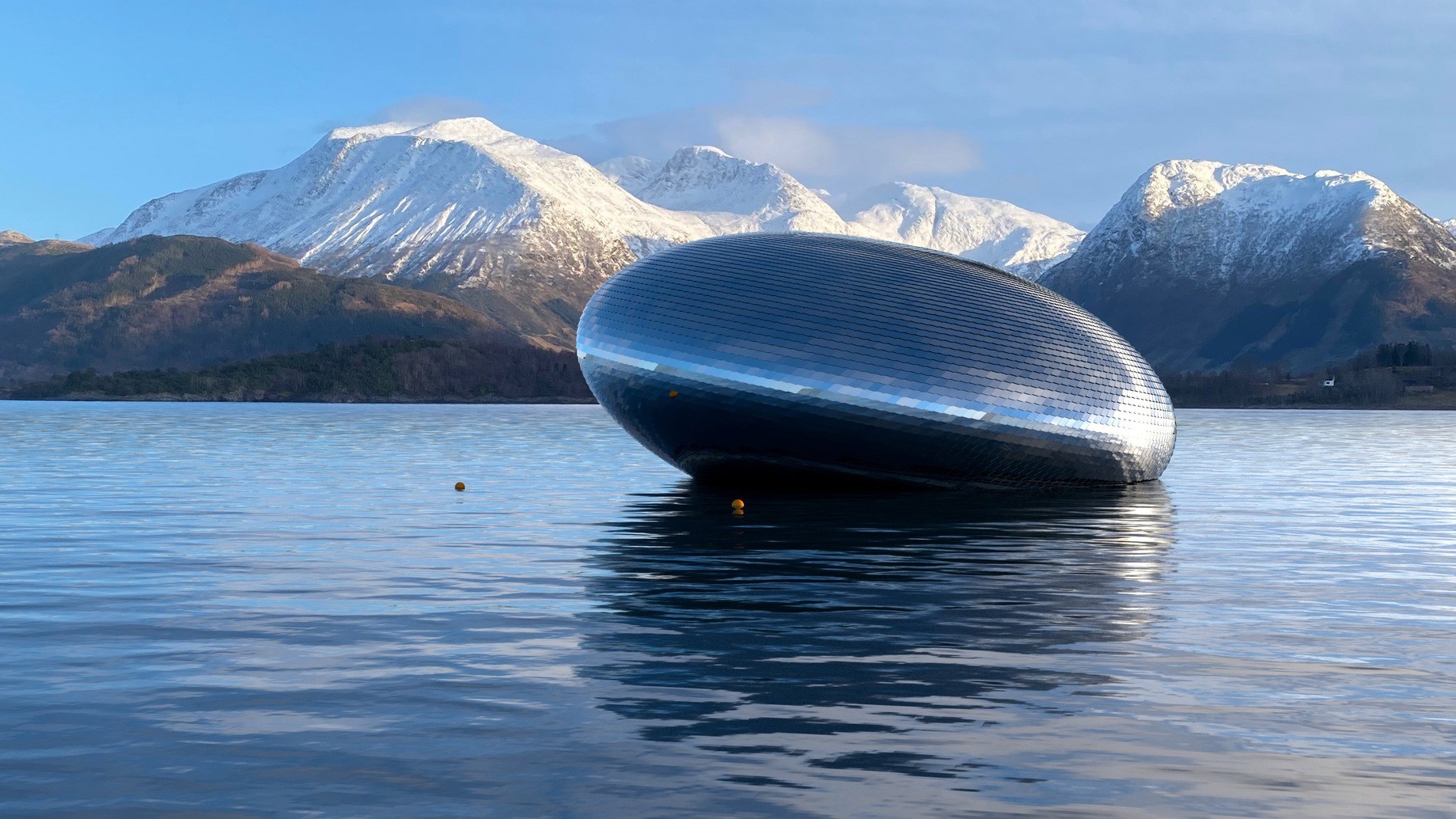
An illustration of the Salmon Eye visitor center.
Image courtesy of: Fish Farming Expert
The 1,000-ton structure is located in the middle of a commercial fishing operation that is run by Eide Fjordbruk. The convention center was designed by Kvorning Design & Communication, it includes a 7,000-square-foot interactive exhibition area. The design took into consideration a global perspective on local challenges; mainly, sustainability issues regarding global aquaculture, especially pertaining to the impact for wild salmon strains.
Inside, the experiences emerge along the ramp and stair paths; visitors interact with projections on the walls and in large “roe-shaped,” interactive displays at several spots throughout the pathway. Salmon Eye was commissioned by Fluctus, a Norwegian ship builder. The hope is that this new attraction will entice visitors to make the fjord a spot to visit in order to further understand the future of sea farming.
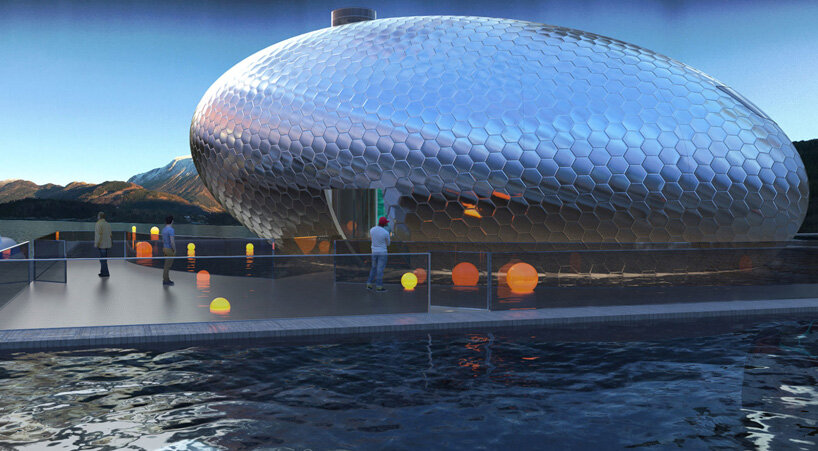
Salmon Eye will only be accessible by ferry.
Image courtesy of: Design Boom
Construction was conducted by Estonia’s industrial conglomerate, BLRT’s subsidiary, Marketex Marine. The company was chosen due to their experience in off-shore engineering projects… however Salmon Eye will be completely different than anything they have ever constructed. About the project, Fjodor Kvits, a director at Marketex, told Global Construction Review, “The entire construction is a combination of a pontoon and an unconventional elliptical upper structure. On the outside, the structure is to be covered with 9,500 high-grade stainless steel ‘scales’ that will imitate the appearance and the colour of a salmon skin with its unique reflection.”
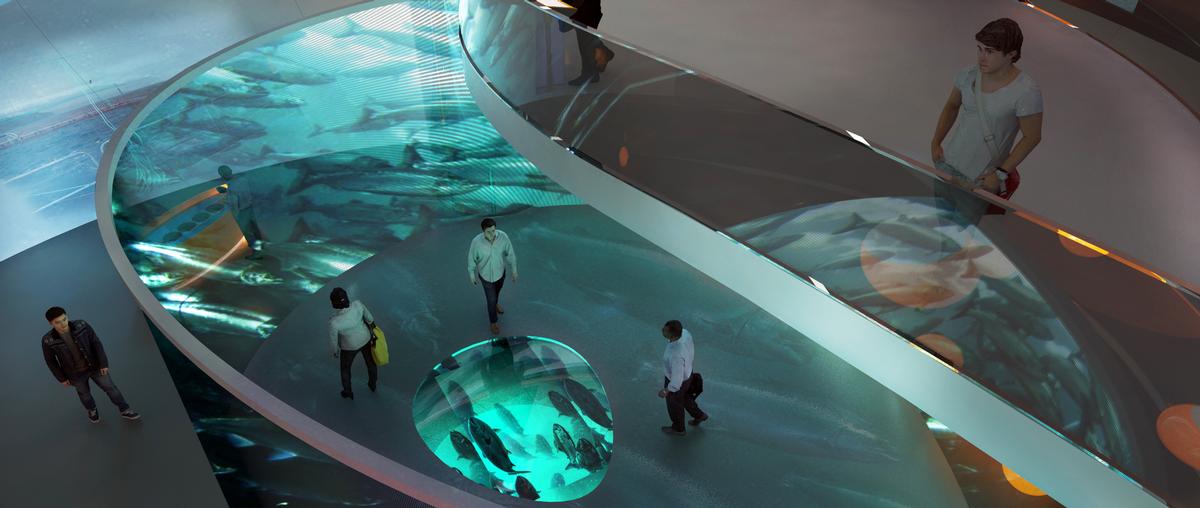
Prior to construction, approval by the Norwegian Fisheries was necessary.
Image courtesy of: Attractions Management
The project required collaboration from everyone as it was a very intricate process. Kvits said (courtesy of Archinect), “The entire construction is a combination of a pontoon and an unconventional elliptical upper structure shaped to resemble a fish eye. On the outside, the structure is to be covered with 9,500 high-grade stainless steel ‘scales’ that will imitate the appearance and the color of a salmon skin with its unique reflection.” The reflection the steel provides against the sea is breathtaking.
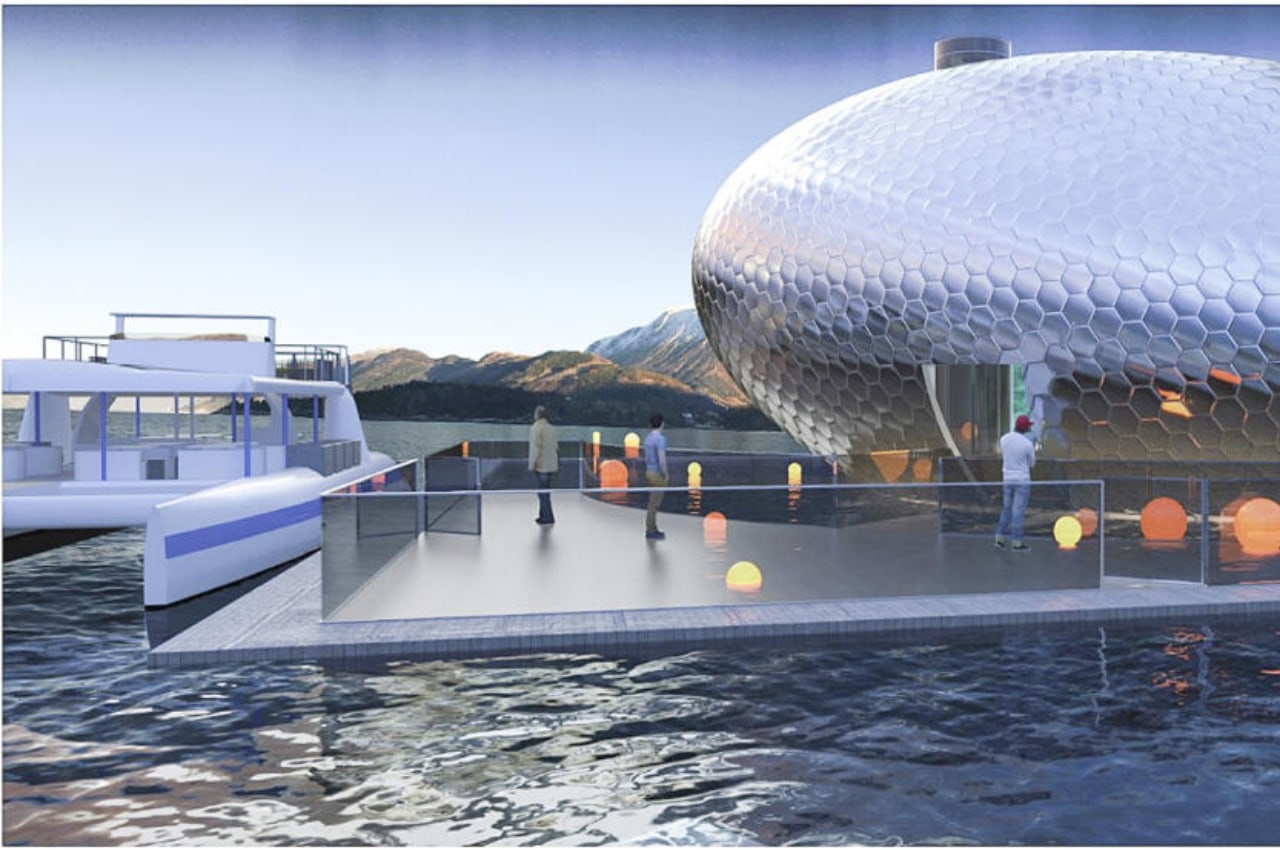
Once visitors get off the ferry, they will step onto a project surface that is made from a net suspended from ceiling to floor. There… thousands of salmon swim; a pseudo-window in the floor’s center is a peek into the thousands of salmon swimming freely in the sea.
Image courtesy of: Global Design News
There was a lot of secrecy connected to this project. Obviously, once the master plan was offered to the public, there was a lot of public interest. About what happened when the project was disclosed to the public, courtesy of Fish Farming Expert, Sebastian Torjusen, general manager in Salmon Eye said, “We communicated the early visualisation of the centre, which is unlike anything that has seen before. And people may have thought and still believe that it will not look like this, but I can confirm that it will be as we have visualised.”
Salmon Eye is one piece of a three-part vision: primarily, the hope is to inspire. Secondly, the project plans to increase knowledge… to educate. And finally, Salmon Eye hopes to provide good experiences for visitors.; according to Torjusen, “But it is the learning experience itself that is most important.” We agree whole-heartedly!
