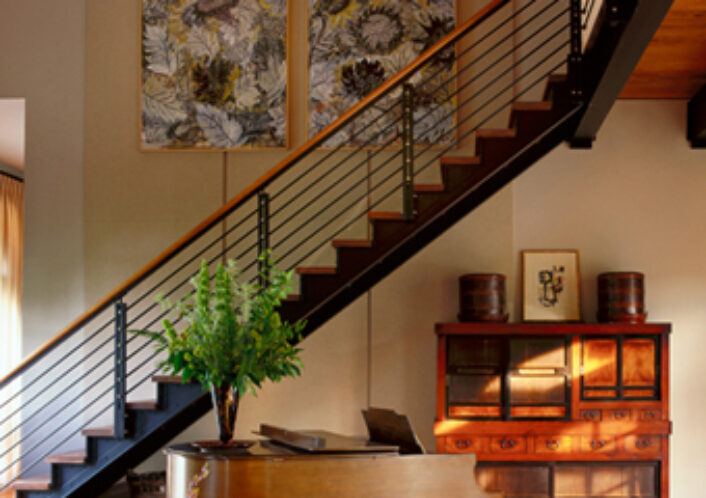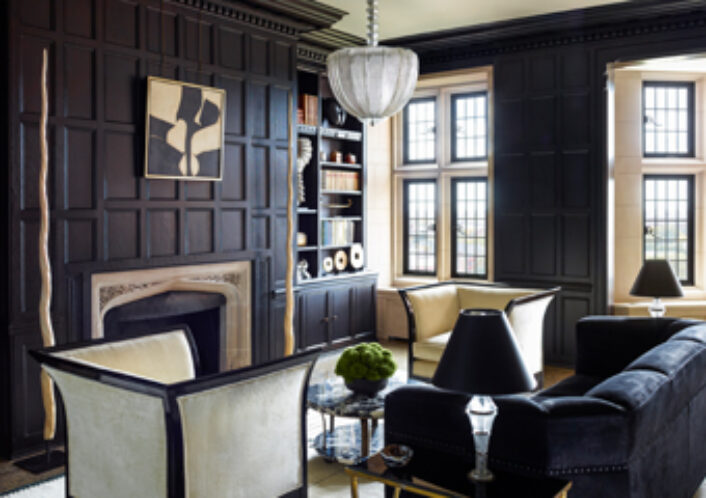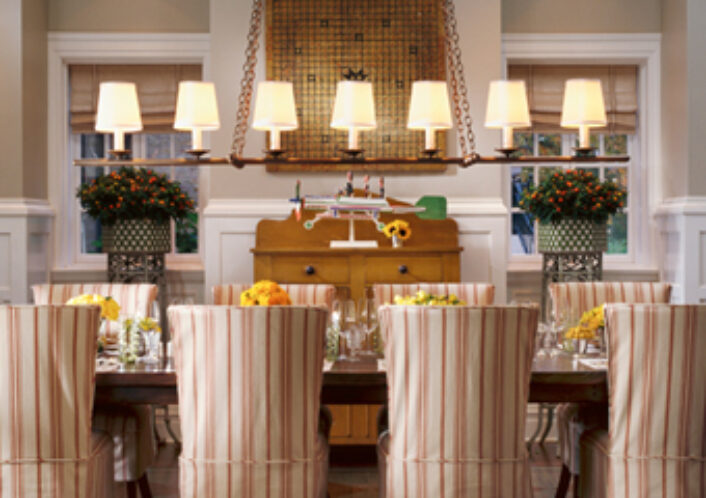Architecture
Oak Park Residence: Historic Renovation “Before & After”
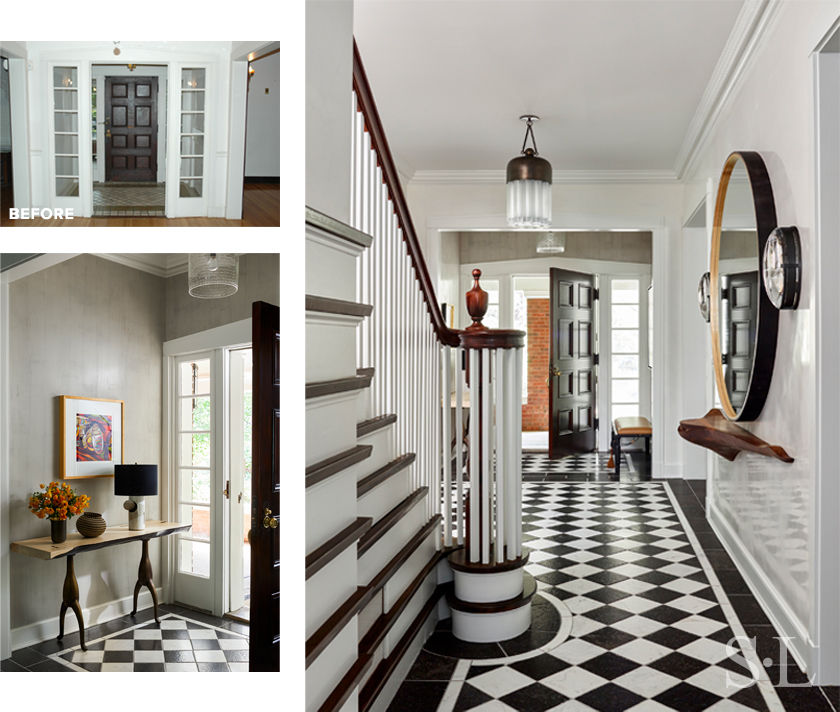
The original entry is shown in the upper left. Contemporary furnishings bring a modern language to the historic details.
It’s always fun to look through the ‘before’ photos once a renovation has been completed, especially when it’s a historic landmark house! Originally built in 1909 by architect Howard Van Doren Shaw, this home was built in the American Craftsman style that was in vogue at the time. 15 years ago our Client hired us for a ‘refresh’ of the home during which we stayed close to the home’s interior structure. This time around, with their children older and their lifestyles and tastes evolving, they were ready for a much more dramatic transformation.
All ‘before’ photos were taken prior to our first renovation.
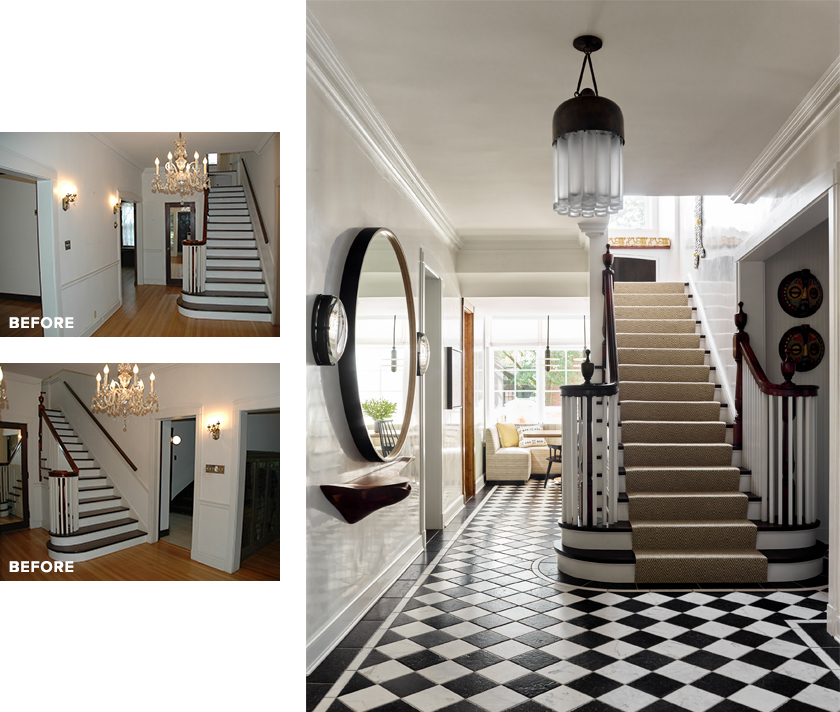
The original Treen wood detailing was duplicated and repeated at the banister for continuity. The portal at the stair landing was enlarged to increase the feeling of openness and improve circulation.
The first question to the Client was “can I move the powder room?” He knew right away that was the key architectural move to open the entire residence to the south western light. We moved the back wall 14 ft. west and extended the dining room to the south. A family room and a much larger kitchen enlivened the entire floor of the residence around the central stair hall, which we accentuated with a black and white stone floor that flowed through to the kitchen.
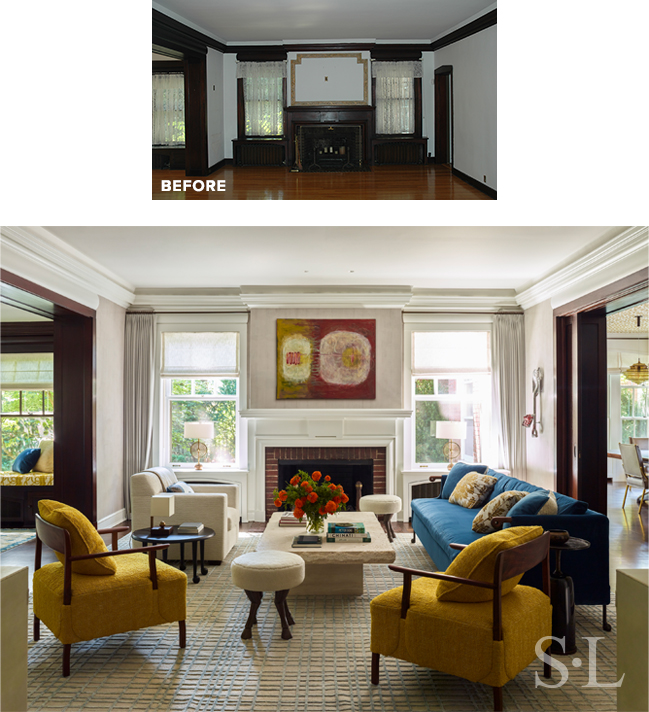
The eastern most original stain at the music room (left) was carried into the portals of the living room and dining room (right), with the original fireplace as a feature in the living room.
In the first renovation we had maintained the dark stained woodwork, so in this round – with the desire for light bright and happy – we carefully kept the stained trim around all three front rooms and gracefully painted the interior millwork with white to accentuate the white and black checkerboard floors. White Venetian plaster with high-sheen helped to reflect all of the natural light pouring in through the western façade. This combination of stained wood and white Venetian plaster, engaged with the dynamic black and white stone flooring, lifted the yellow and white dining room and the colorful palettes, all contributing to a happy and family-oriented new life for this historic gem.
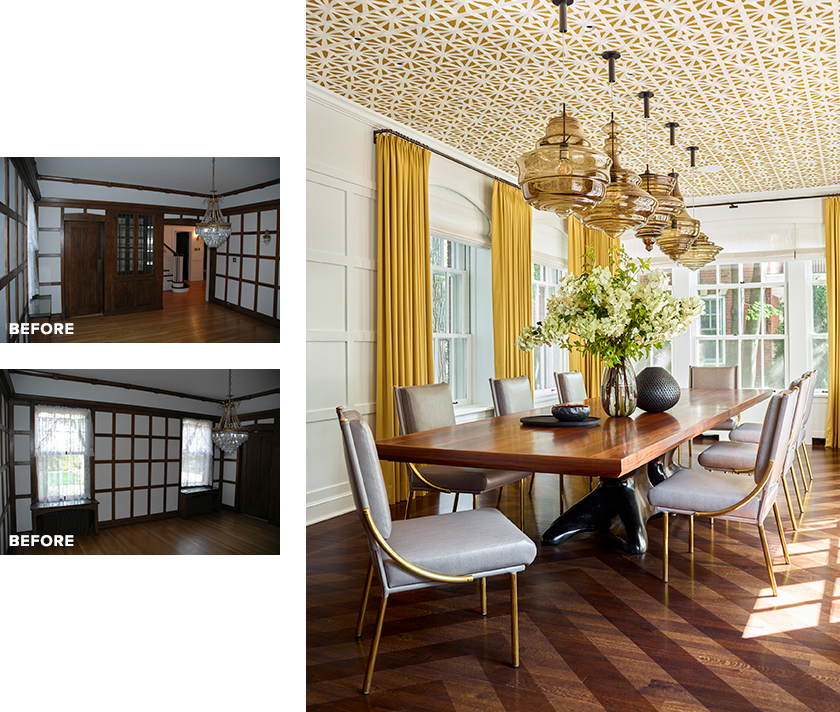
Patterned wallpaper, boldly colored drapery and a series of glass ceiling fixtures all add a contemporary dynamic to the dining room.
The dining room was enlarged by 10’ to accommodate large family gatherings. The original wall trim was replicated in the new room extension and painted white. The additional window surrounds were framed with the same soft arches of the original designs by Howard Van Doren Shaw, also allowing us to accommodate two layers of window treatment and accentuate the ceiling height. Eastern and western windows flood light onto the stenciled stained wood floor.
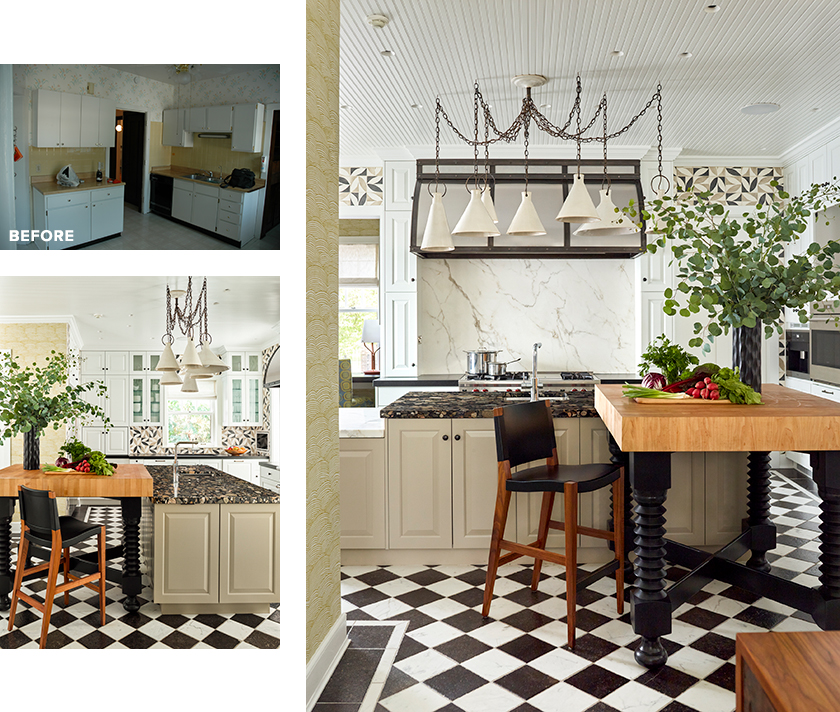
A dynamic transformation from the original kitchen!
The checkerboard floors, extending from the entryway through to the kitchen, feature marble that has been tumbled and leathered for authenticity to the period of the home. Stained oak cabinets from our previous renovation were painted white and additional matching cabinets were added. The new custom hood enclosure is stainless with darkened steel straps and rivets.
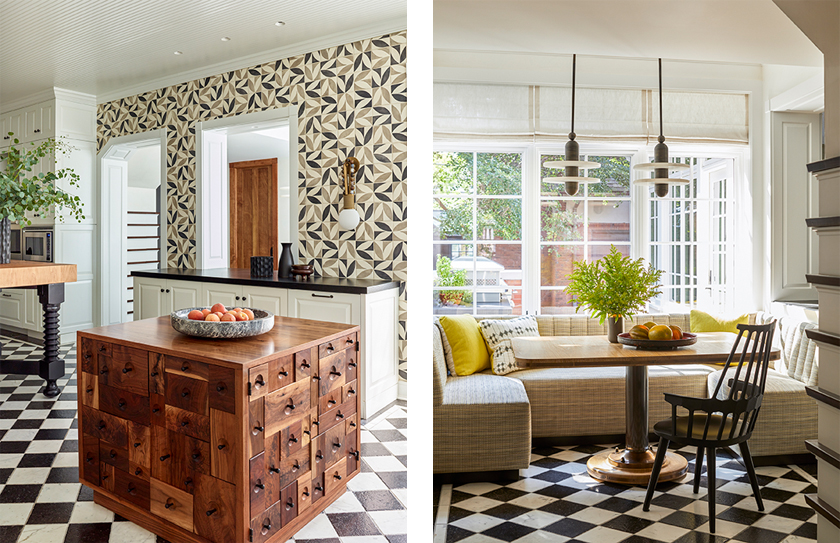
The breakfast room (right) sits behind the stair in the newly expanded space – and opens to the kitchen.
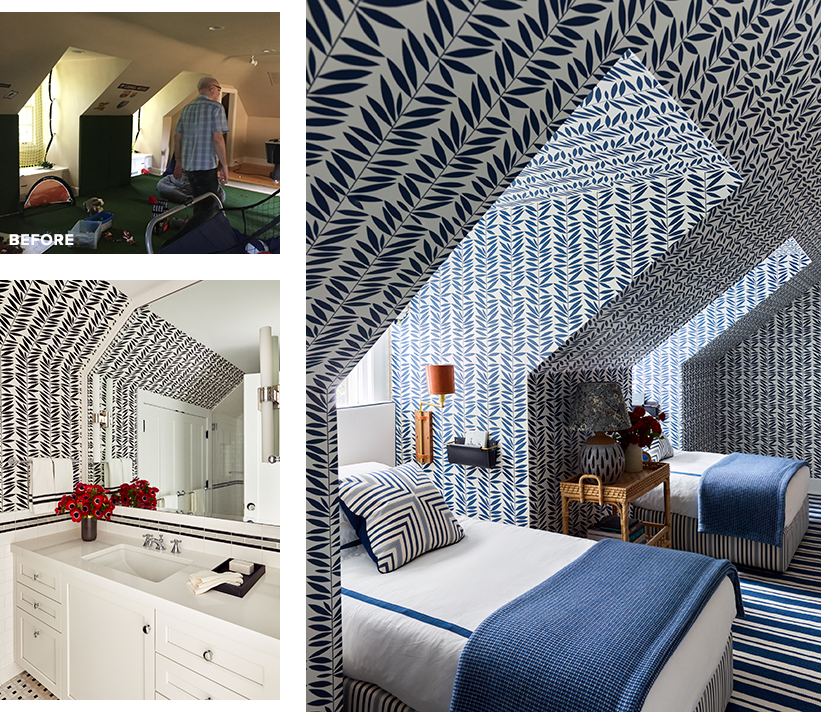
An inviting family suite replaces the long forgotten theater/play room.
In addition to the first floor expansion and the dynamic use of color, the third floor was transformed into a welcoming suite of rooms to accommodate visiting families.
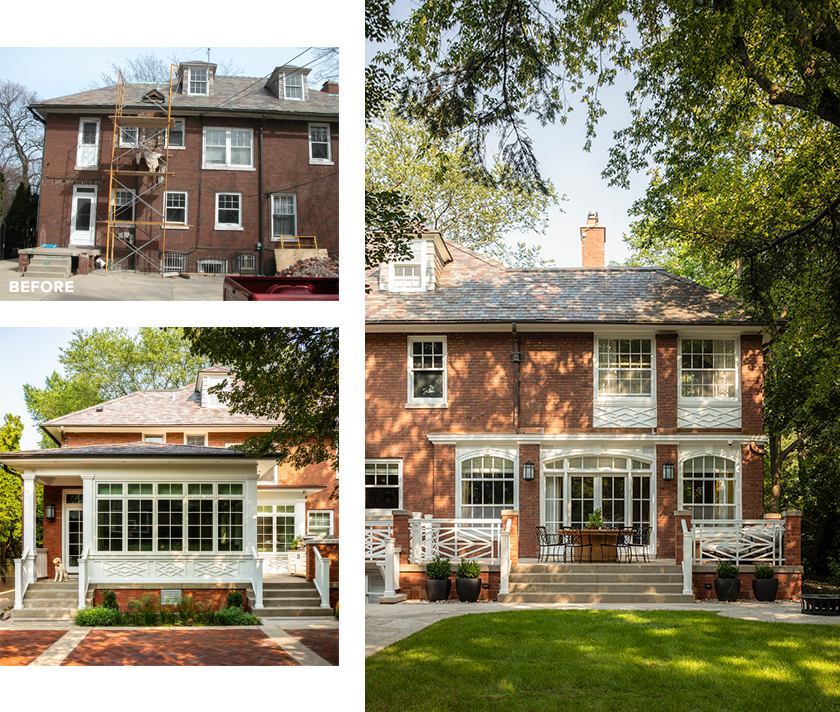
Following the original Howard Van Doren Shaw exterior trim detailing, an extensive rear addition was integrated to successfully expand the family room, add a breakfast room, enlarge the length of the dining room, and add a large outdoor grill area with dining and living terraces that enjoy the lovely back yard gardens.
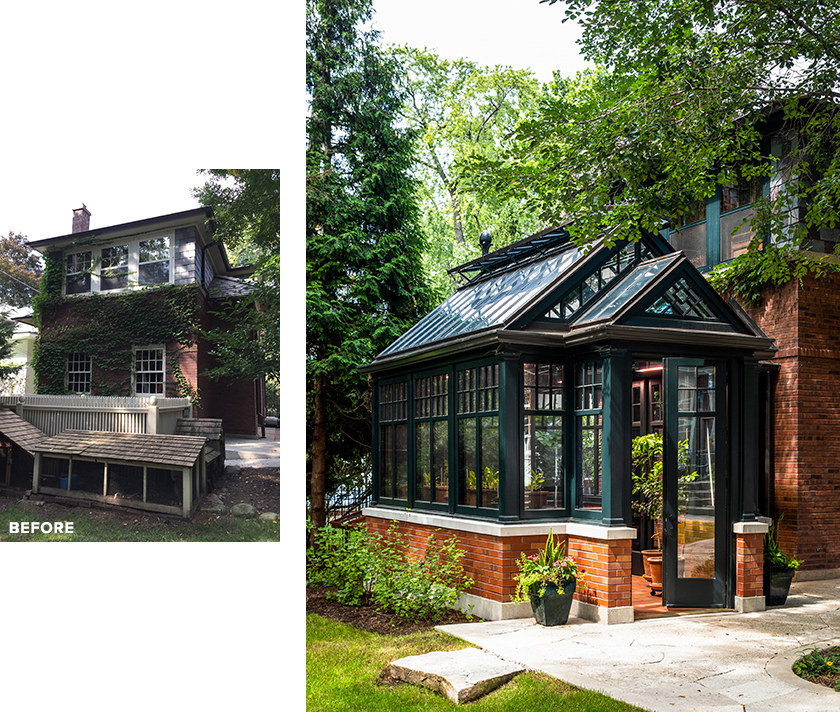
And of course the chickens got an updated coop in the process! A new English greenhouse & potting room, set up in the original coach house, provides perfect cover for the 12 chickens providing fresh eggs daily.
Finished Photography: Eric Piasecki
Home Builder: Scott Stack, Von Dreele-Freerksen Construction Company
Project featured as a cover story in LUXE Magazine!
