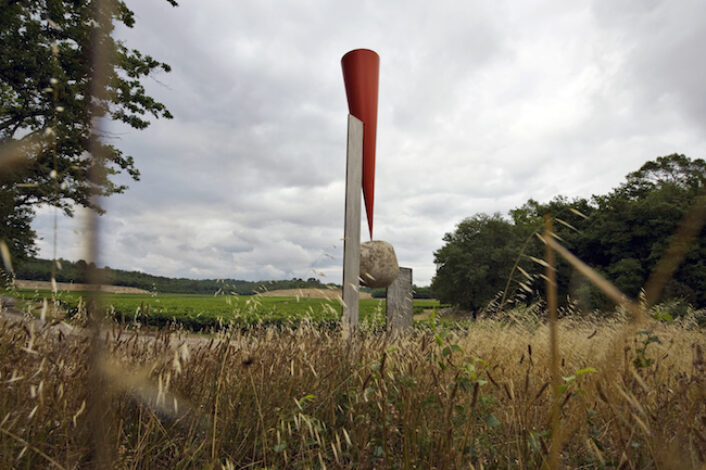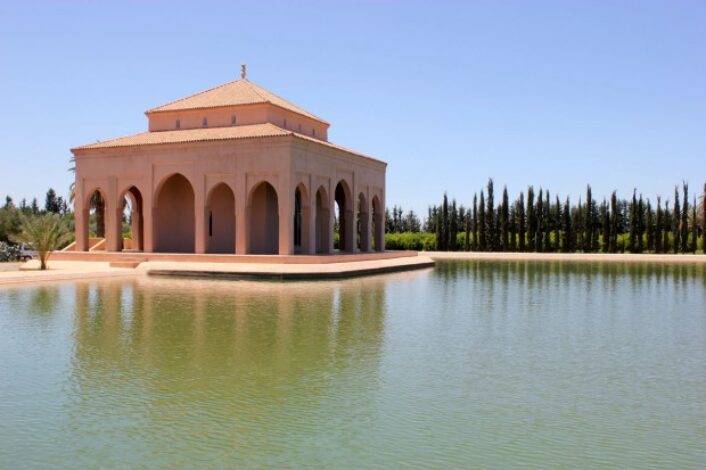Architecture
Pandemic redefines architecture
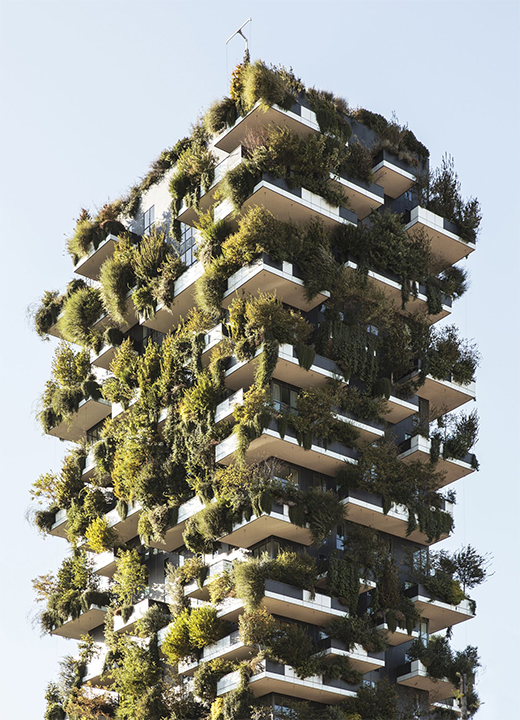
The “vertical forests” at one of the Bosco Verticale buildings in Milan.
Image courtesy of: The Washington Post, photographed by: Stefano Boeri Architetti
Everyone has made numerous changes since lives were altered in March… among the most basic is that “staying put” is much more commonplace. In such, our homes have become our workspaces, our kids’ classrooms, our workout facilities, and our entertainment venues.
“Quarantine” has been easier for those who live in more rural areas such as smaller cities or suburbs. Those who reside in city buildings or high-rises have not had the luxury of taking a walk in their yard or sitting in their garden. As such, it is quite likely that apartment design will be forever changed to allow for more multi-function areas and outdoor spaces… even once we are able to roam outside freely!
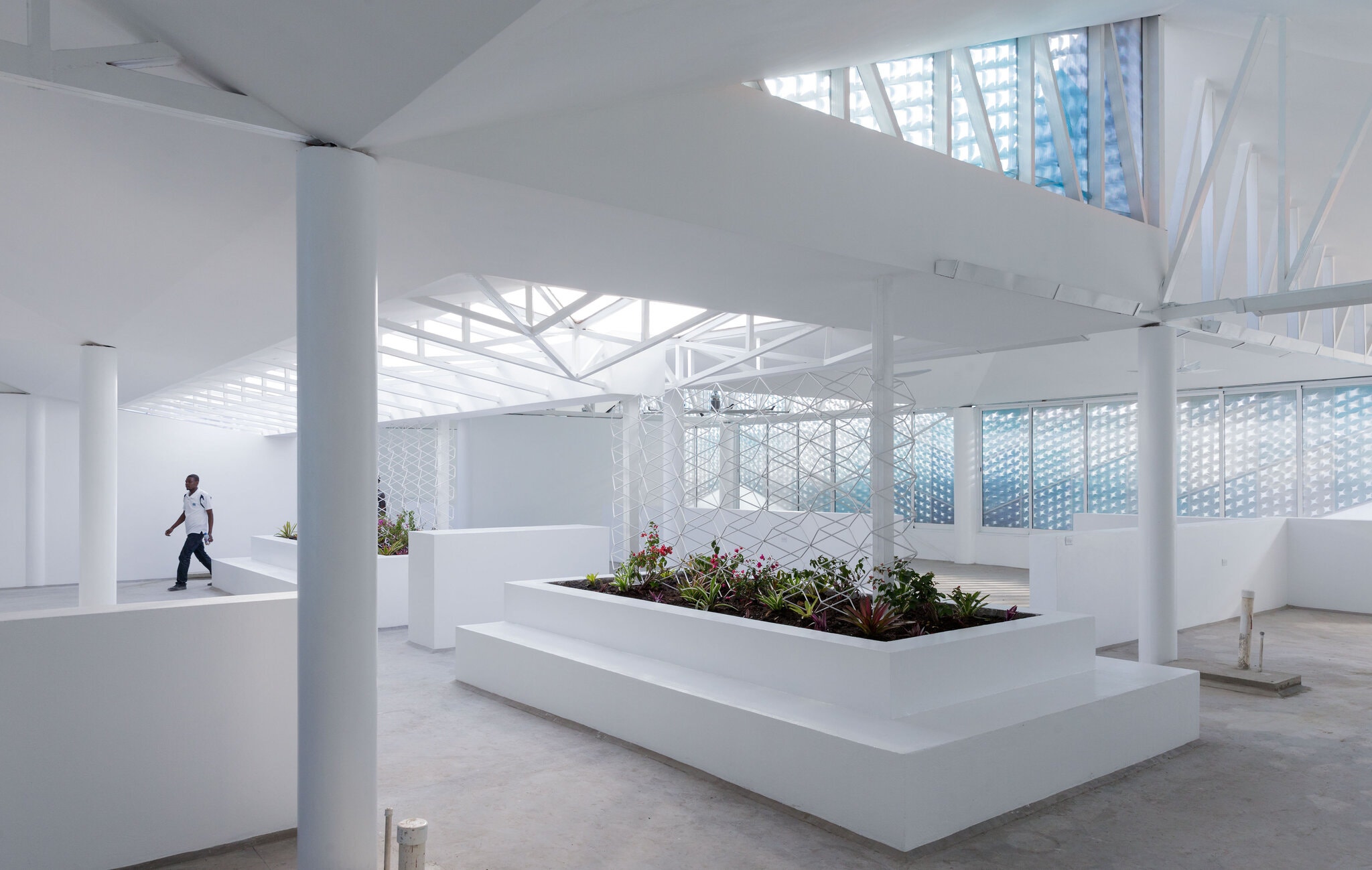
A cholera treatment center in Haiti, designed by MASS Design Group.
Image courtesy of: The New York Times, photographed by: Iwan Baan
This isn’t the first time that a disease has had a lasting impact on architecture. Both the 1918 Influenza and the tuberculosis outbreak during the earlier part of the 1900s had an enormous impact on architecture.
Where rooms were previously dark and cramped, this now felt as though bacteria was lurking in each dusty corner. Le Corbusier, for example, had his home lifted off the humid ground in order to avoid contamination and around the same time, architects collaborated with the era’s progressive doctors to build sanatoriums and buildings that included separate spaces that enabled quarantining of the sick.
In addition, the white, unclad walls and bare floors pointed towards cleanliness. The shiny metal fixtures also pointed to a high degree of spotlessness. These were not ad hoc ideas used temporarily; these architectural changes were made so that, going forward, more flexibility was possible.
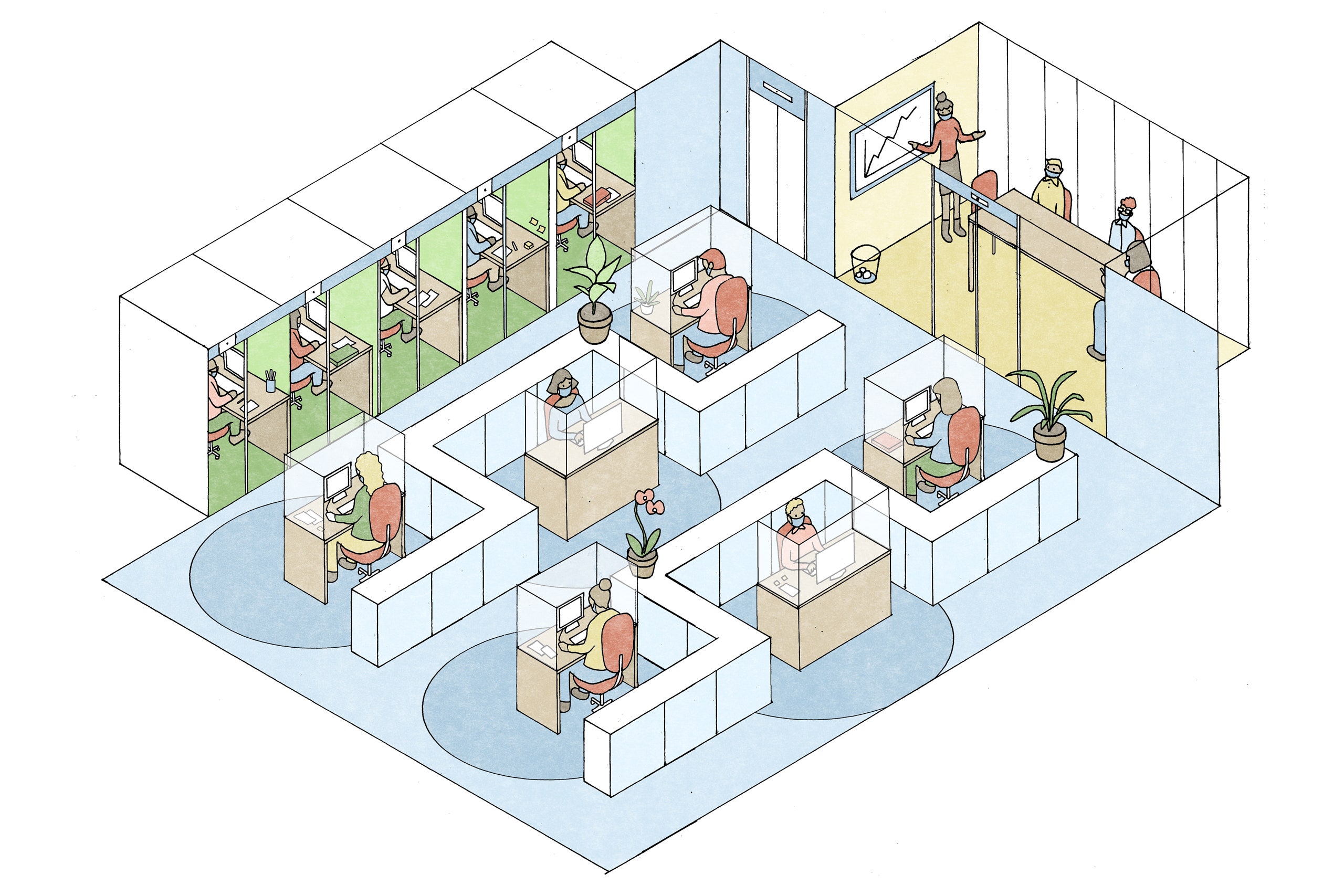
Could this be what new office spaces will look like?
Image courtesy of: The New Yorker, photographed by: Emma Roulette
There are some construction elements already commonplace in the health-care industry which may soon find their way to public spaces. More ventilation systems will be placed to allow for better air circulation and the number of flat surfaces where germs can live are more limited. One thing that has been a constant is the fear that hospitals cannot accommodate growing numbers of sick people. Thus, the ability to turn a one-person patient room into a flexible space so that others can be isolated is now being built into the equation.
Within office spaces, flexibility is now of the utmost importance. There needs to be the option to make many tiny spaces so that someone can make a call or have a small videoconference in private. Traditional waiting areas might become “waiting nooks.”
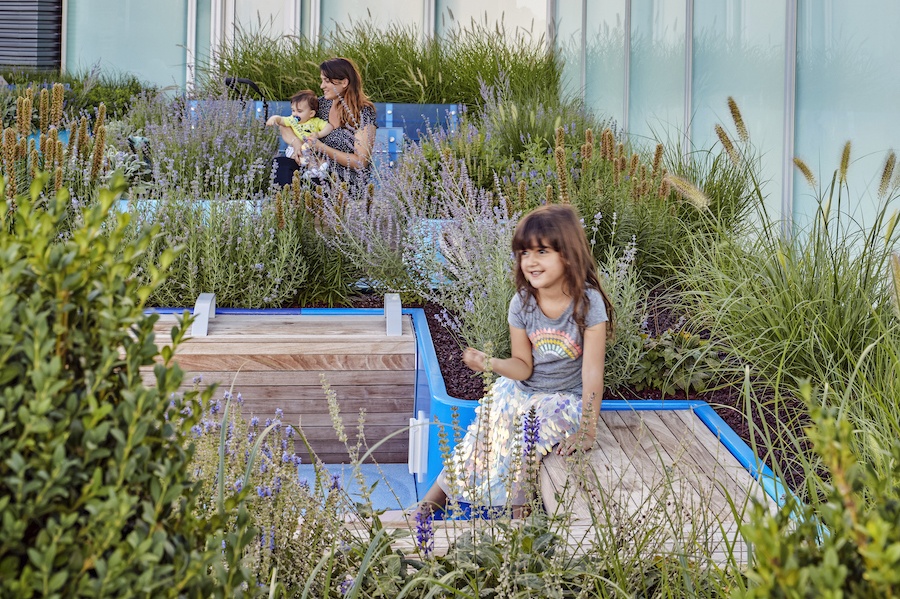
Some architects are pointing towards a return to large, operable windows and designs that allow for cross-ventilation in order to encourage breezes. Furthermore, building facades open to the “wide outdoors.”
Image courtesy of: Boston Magazine, photographed by: Robert Benson
Redefining the importance of urban green spaces is another “Covid change”. In cities, parks, roof gardens, and sidewalk greenery are becoming more vital. Evidence from recent months of being cooped up point to the importance of green spaces to both peoples’ mental and physical health.
The ability to look at the sky and hear the sounds that come from above, as well as hear the soothing sounds of water, are all key elements that allow us to decompress. Traditionally, urban public spaces have been designed for activities such as restaurants and concerts. An involuntary break from this populated socialization has shown that public spaces are “destinations in themselves.”
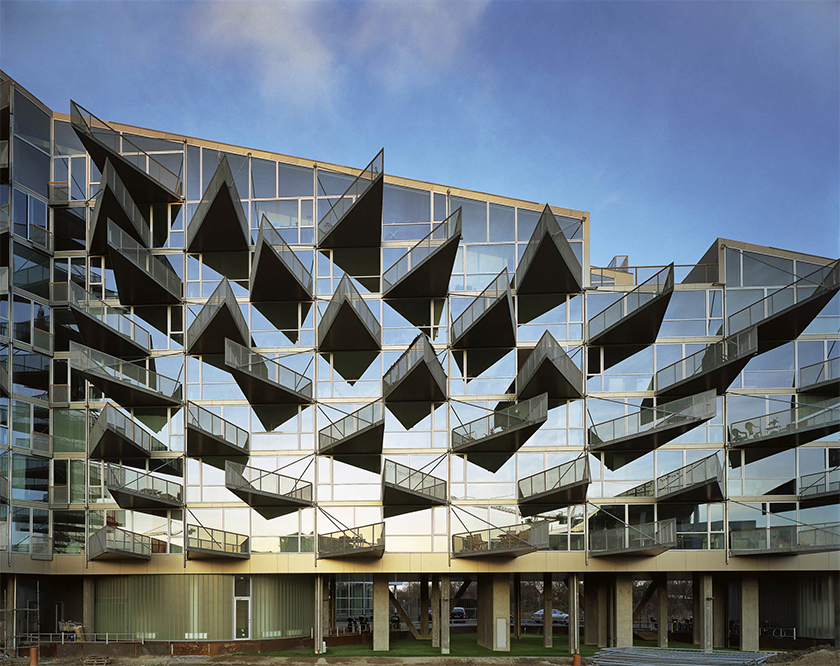
Balconies galore at VM Houses in Copenhagen, completed in 2005.
Image courtesy of: Bloomberg
Choosing more hygienic building materials is another “Covid-inspired change”. The materials used in new projects need to able to be easily cleaned and sanitized. Non-porous, smooth, and easily cleanable materials such as copper which has anti-microbial properties may be used if available and not cost-prohibitive.
Within condominiums, rental properties, office buildings, and multi-family housing locations, a touch-less experience from the front entrance to the apartment door is occurring more often. More than just replacing door handles with automatic doors, soon touch-less elevator calling and an electronic release of door locks in individual apartment doors will become commonplace. For good or bad, post-Covid architecture will look a little different.
