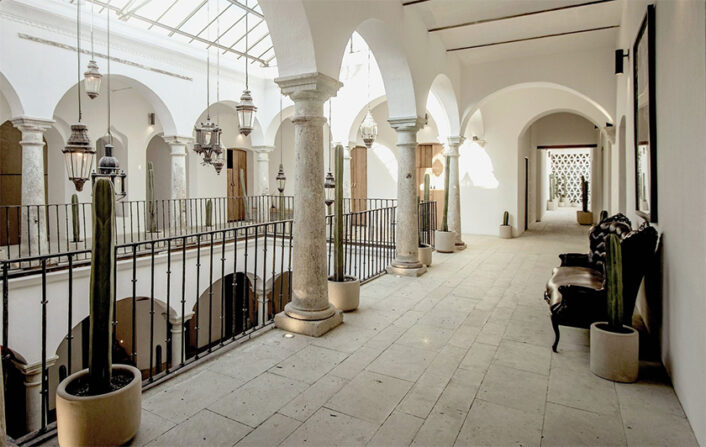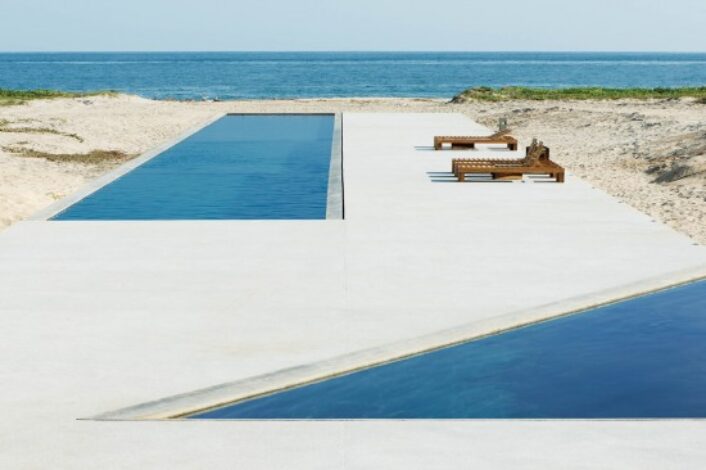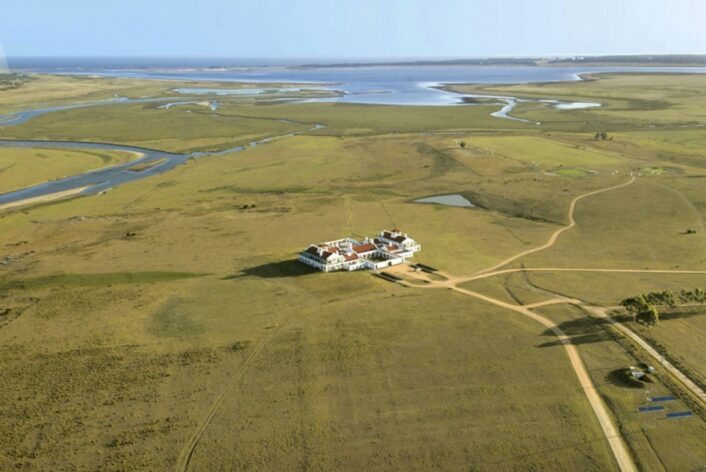Architecture
Paradero Todos Santos
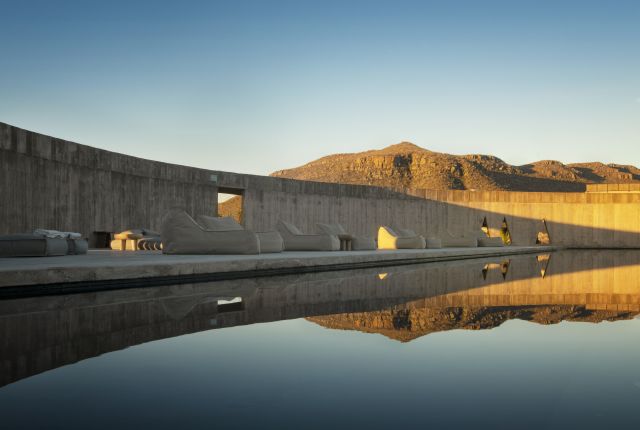
The pool area with the mountain as a backdrop.
Image courtesy of: Visit Los Cabos
Located on the Pacific side of Mexico’s Baja California Peninsula, the newly opened Paradero Todos Santos is the place to visit if you desire complete and utter relaxation. A unique location, Todos Santos has been attracting artists for many years. As such, the town is home to a number of reputable galleries, high-end boutiques, and restaurants with innovative cuisine… in addition to a surfer crowd that comes because of the amazing waves at the local beaches.
Far different than Cabo San Lucas, the vibe at Todos Santos is one of simplicity and an appreciation for the outdoors. The new hotel is far different than the other luxury resorts that are scattered throughout the popular town of Cabo; it is the concrete architecture and the quiet surroundings that you notice upon arrival.
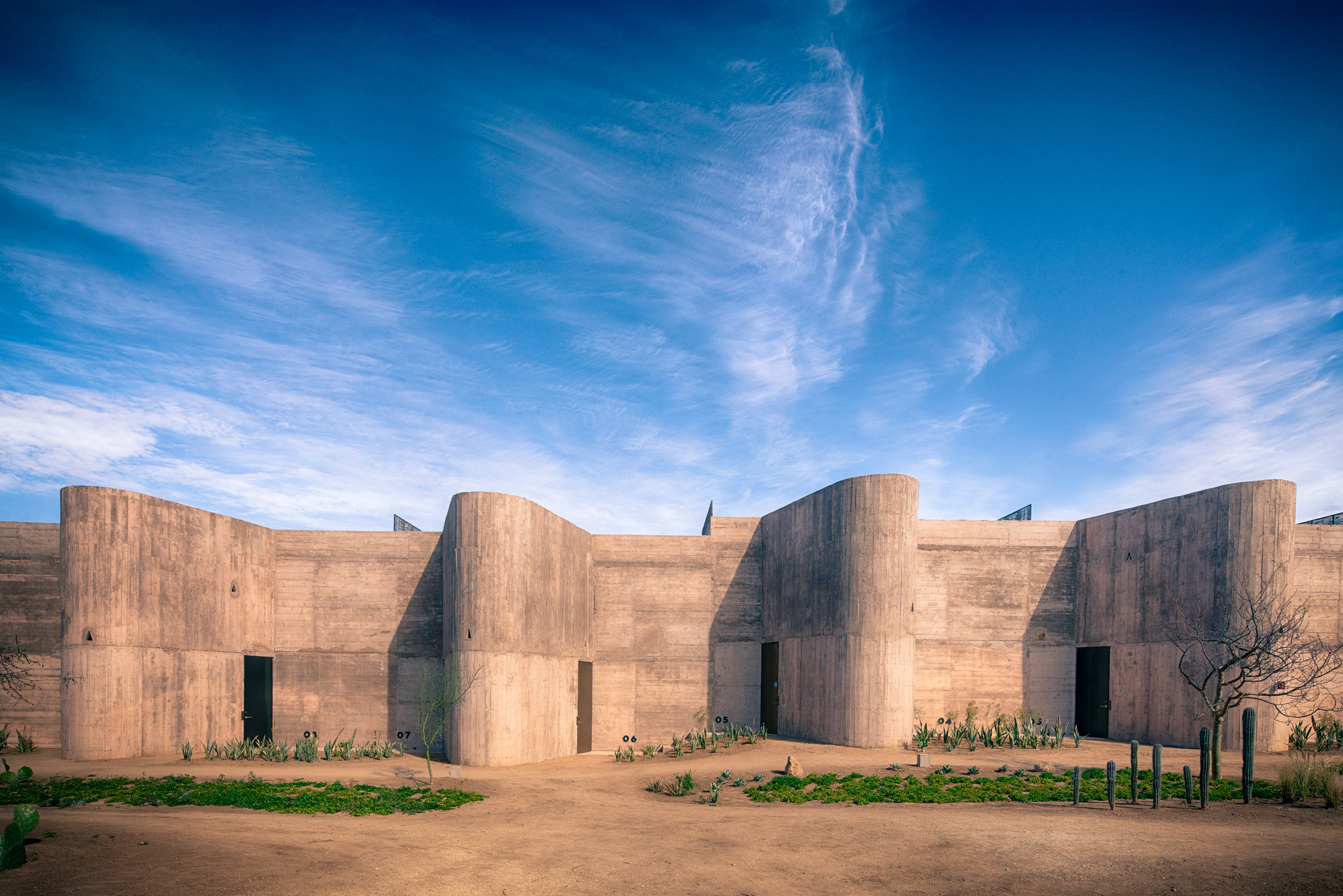
Small triangular openings are “etched” into the concrete facade. The shape was well thought out… the triangle is a sacred symbol in the ancient Mayan culture.
Image courtesy of: Dezeen
To reach the secluded resort, you must drive down a narrow, dusty country road where sprawling fields of tomatillos and poblano peppers are among the crops that grow near the sleepy compound. The resort is set on a previously vacant 5.5-acre plot within the town’s farming community.
Paradero translates to “stop on the road,” and this is exactly what the new hotel in the peninsula is. The project is the brainchild of Pablo Carmona and Joshua Kremer, the two Mexico City co-founders. Their intent was to preserve 160 acres of family-owned farms that surround the property. As a result, the property focuses on sustainability, community development, and conservation; the architecture plays a part in these missions.
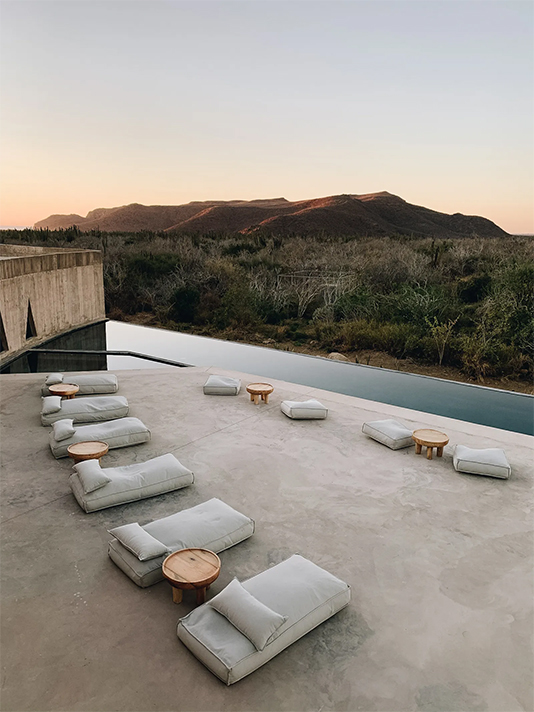
The 130-foot-long infinity pool.
Image courtesy of: CN Traveler
The hotel was designed by Ruben Valdez and Yashar Yektajo, the founders of Yekajo & Valdez Architects. With offices both locally and in Lausanne, Switzerland, the firm was thrilled to design a project that mimics the hotel’s ethos of “being a landscape project first and a hotel second.”
The adults only, 35-suite resort is made up of a series of brutalist structures that were inspired by the landscape’s golden and sandy red hues. The warm coloring essentially camouflages the hotel into the surroundings and highlights the 100,000-square-foot botanical garden. The architects were masters at blurring the line between indoor and outdoor living; crafting an airy interior to expand into outdoor seating arenas amongst the cactus-filled desert.
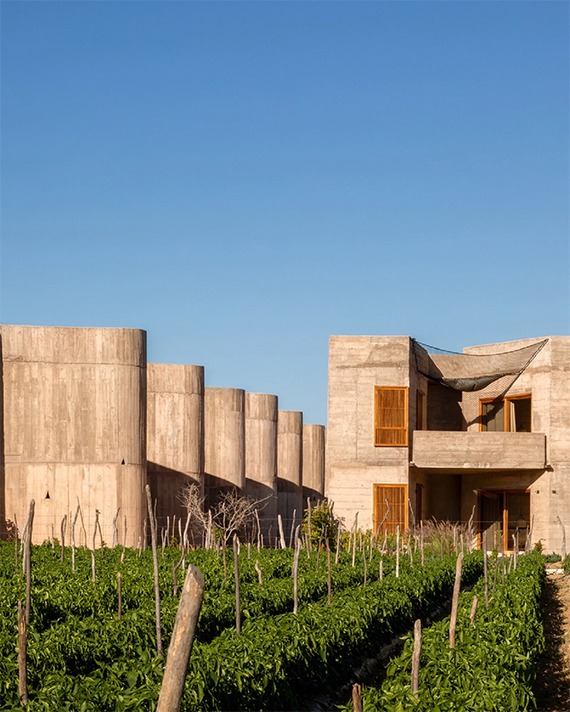
There are more than 20,000 plants on the property including some that were present before the project was built. In total, the property is 80% landscape and 20% development.
Image courtesy of: New York Post, photographed by: Rafael Gamo
The structures surround a central, low-water garden, a configuration that is reminiscent of historic California missions. The architecture allows visitors to feel more akin to the site. Explaining this thought (courtesy of Dezeen), the architects said, “Understanding the surrounding nature as the most important element of the project, the property is organised along the perimeter of the plot, so that each suite and some of the common areas have an unobstructed view of the surroundings.”
With so many highlights, one at the top of that list is the property’s landscape that was designed by the Mexican firm, Polen. Courtesy of Forbes, “More than 30 percent of the flora was grown from seed in the on-site greenhouse, while the remainder was purchased from local greenhouses.” Dozens of endemic plants were planted; including Shaw’s agave, Mojave yucca, and red sand verbena.
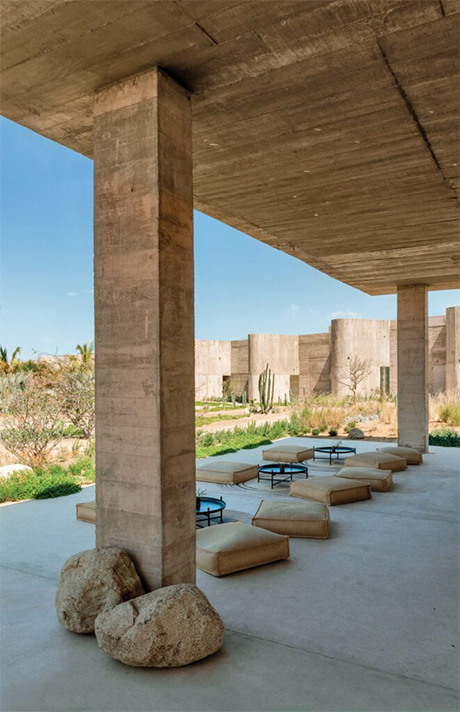
All the sculptural rocks and boulders incorporated into the décor were all found on-site.
Image courtesy of: Interior Design
Enclosing the 5-acre desert oasis that’s in between the Sierra de la Laguna Mountains and the Pacific Ocean beach of Las Palmas, a pair of two-story “wings” frame an indigenous courtyard garden. A single, undulating row of guest rooms is separated by a concrete, curving staircase which opens to the sky. Nearby, low pavilions house the open-air restaurant and the spa. These all sit seamlessly beside the 200-year old Cardon cacti and many palm trees.
Courtesy of Interior Design, Valdez, one of the architects said, “We were looking to create a different relationship with nature than at a typical hotel.” The firm was thrilled to win the competition for the project with the idea “to express luxury not necessarily as a material idea, but as an experience.” Mission indeed accomplished!
