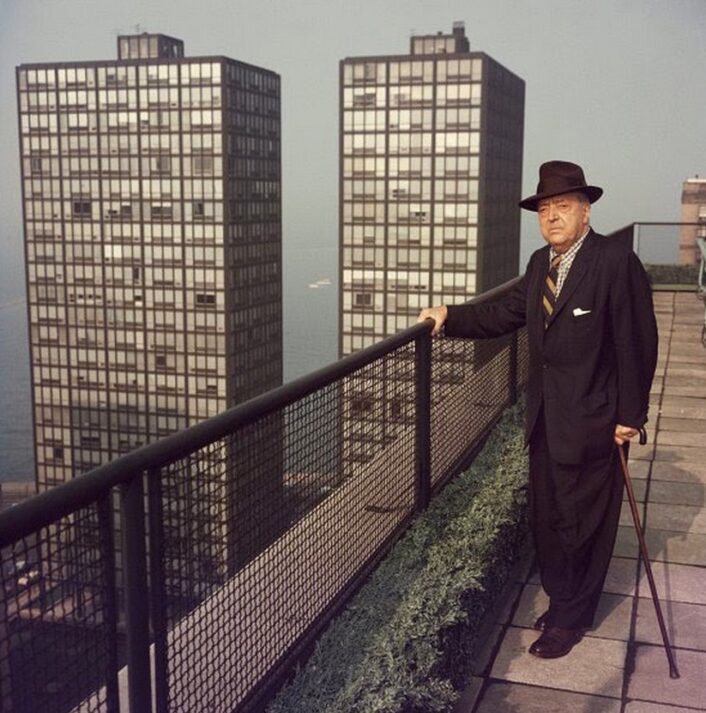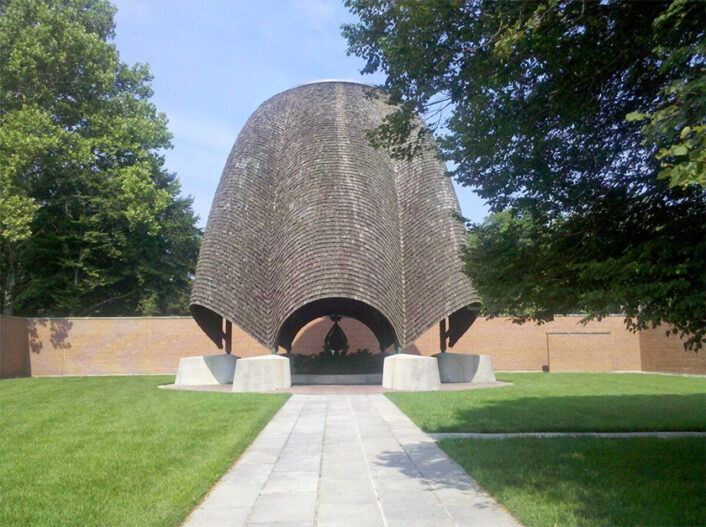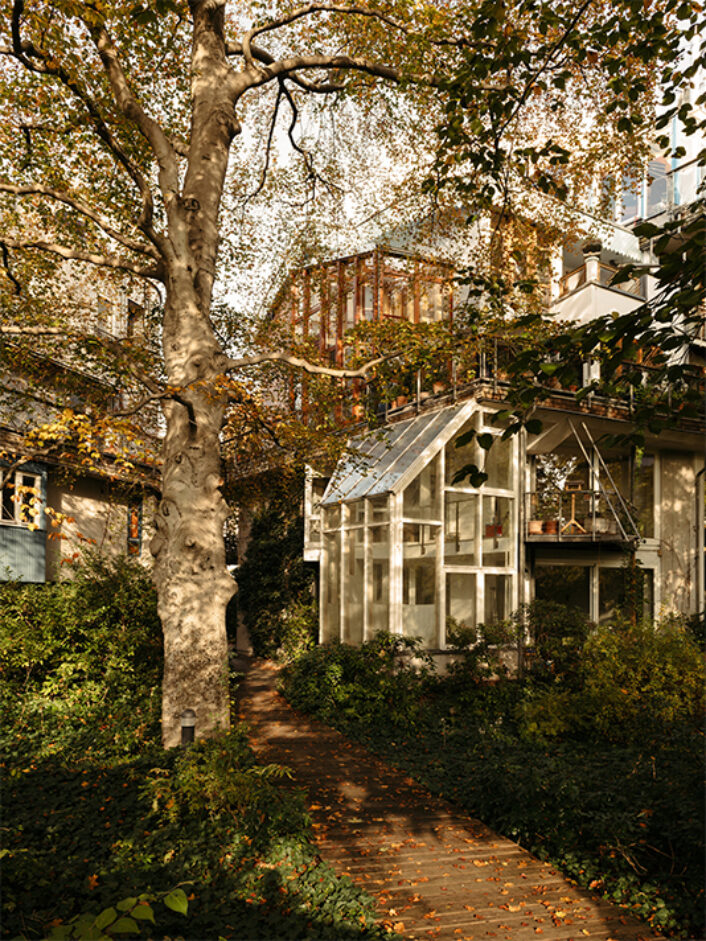Architecture
Reborn Neue Nationalgalerie
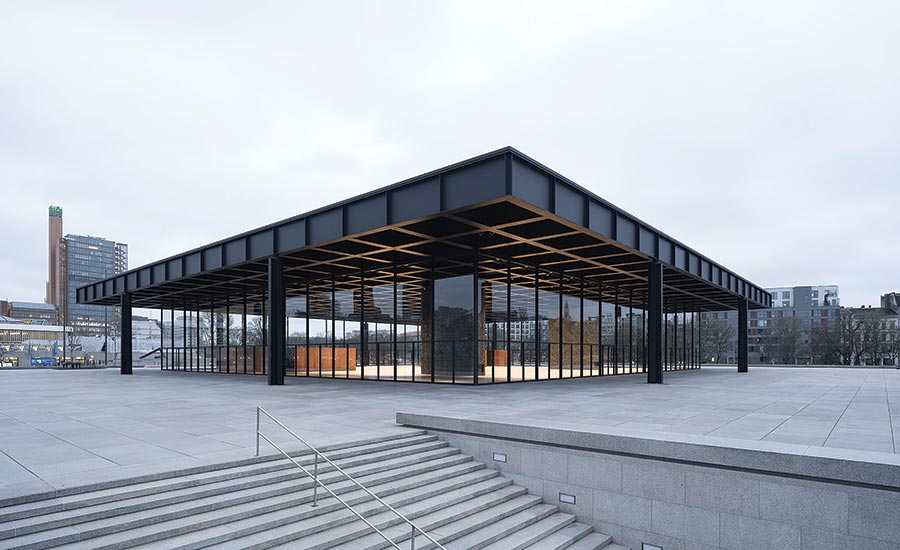
The renovation was completed in 2021.
Image courtesy of: Architectural Record, photographed by: Marcus Ebener
Berlin’s Neue Nationalgalerie has been an icon of twentieth-century architecture since it was completed in 1968. The iconic building was designed by Ludwig Mies van der Rohe; it was the architects only building in Europe following his emigration to America.
The building was a masterpiece of the architect’s modernist style. In the 1930s, Mies van der Rohe served as the Bauhaus’ final director before the school closed following Nazi rule. Fleeing to the United States, the renowned architect did not complete a project in Europe for more than three decades (and just one short year prior to his death).
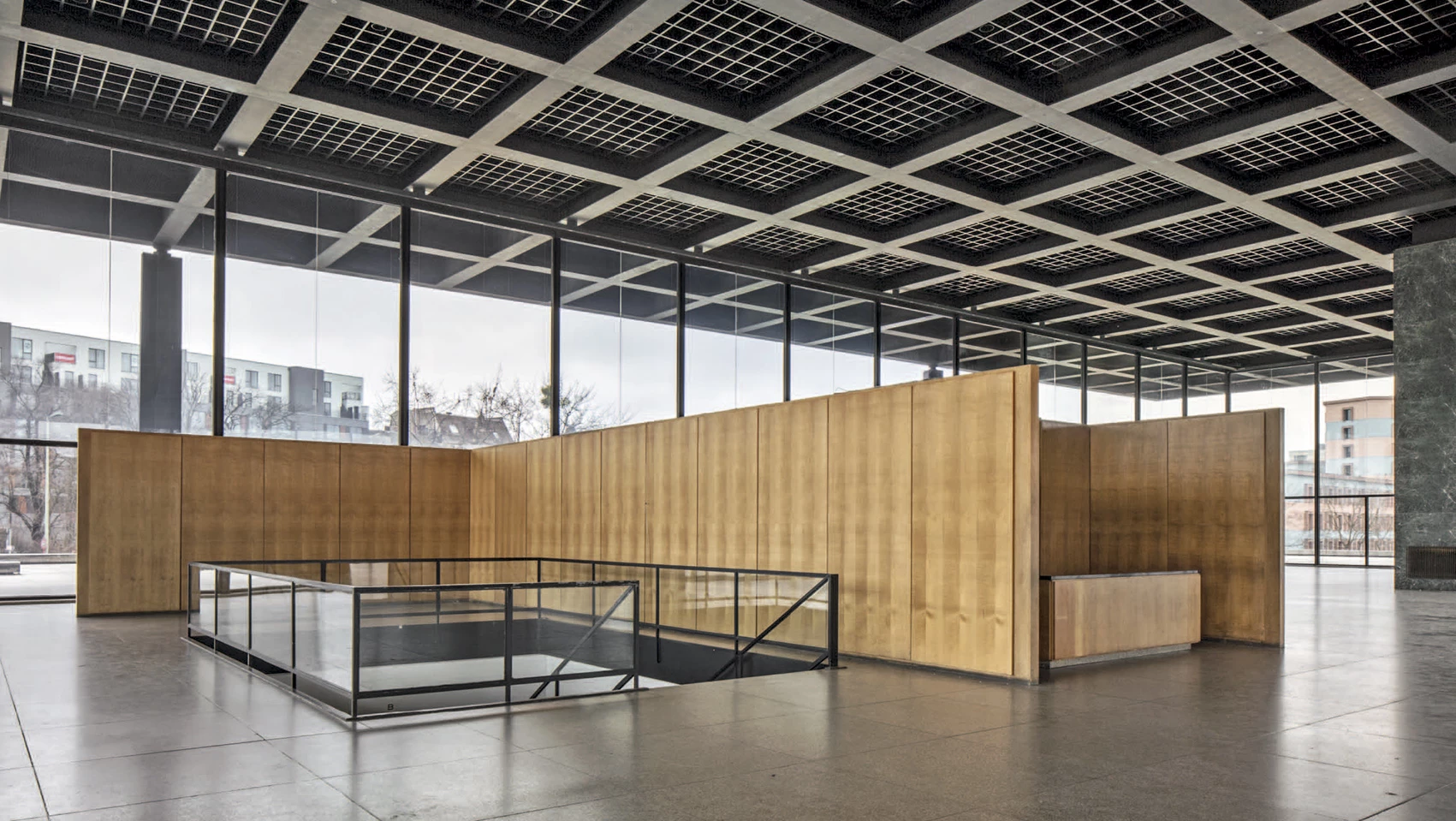
More than 35,000 original components were removed to repair the damage that had occurred to the exterior’s reinforced concrete shell.
Image courtesy of: Arquitectura Viva
Following fifty years of use, the symbolic building in Berlin was in need of a complete overhaul. As one of the German capital’s most recognizable landmarks, David Chipperfield Architects was enlisted to lead the outright refurbishment.
In total, the renovation took nine years and cost close to $170 million. The project meant removing every tile from the exterior grounds, and each marble slab from the main floor pillars. In addition, the large glass windows needed to be replaced, and better access for disabled visitors was necessary. The 150,000-square-foot buildings’ lighting and HVAC systems were also exchanged for systems that were more environmentally-friendly.
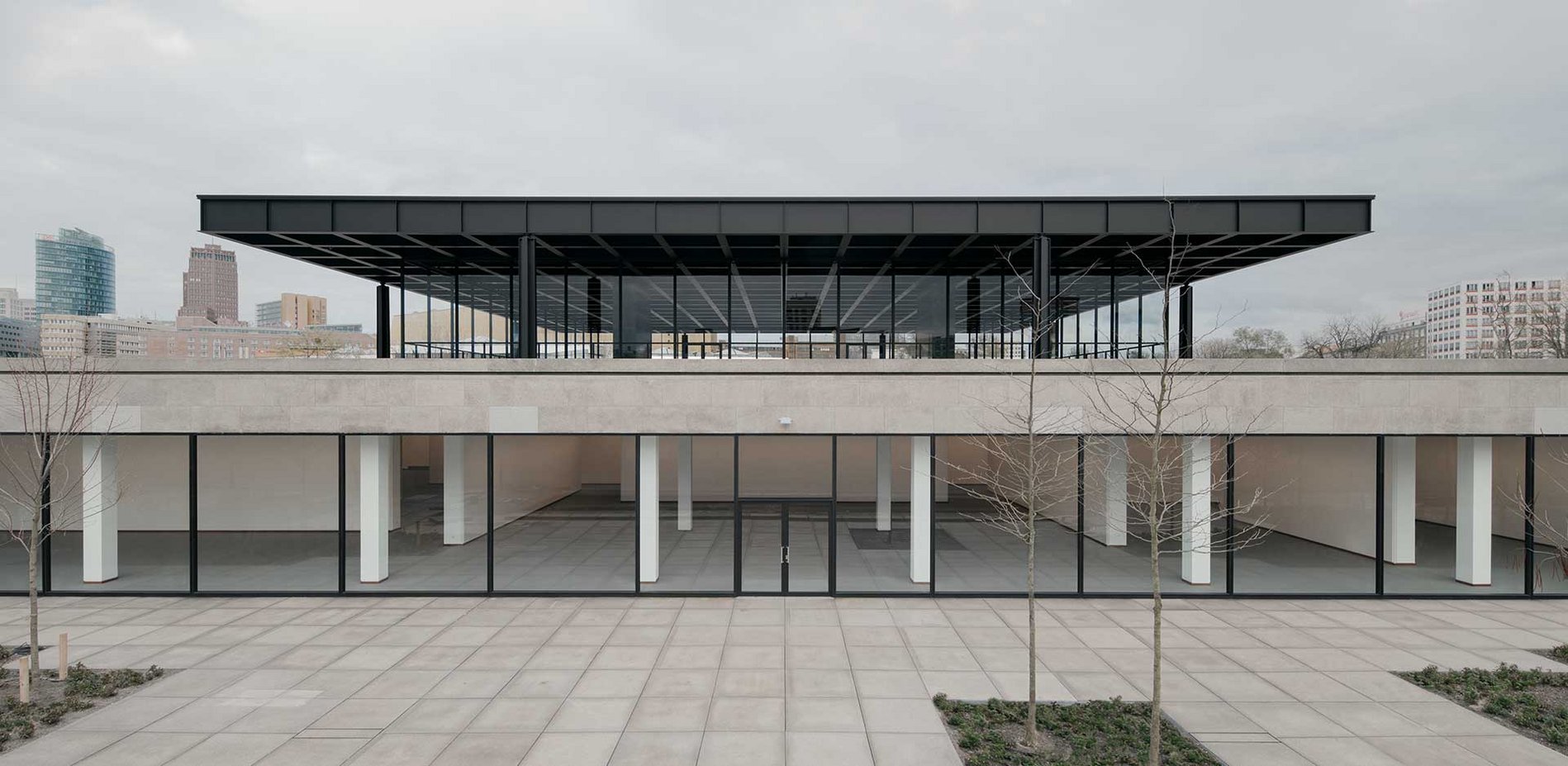
The original building took five years to construct.
Image courtesy of: Staatliche Museen zu Berlin, photographed by: Simon Menges
The boxy structure was a quintessential modernist building. Mies van der Rohe was adept at implementing his unique International Style of building; for example the enormous windows that surround the light-filled upper showroom. The museum’s exact location, in Berlin’s eastern section, came under Soviet rule in 1945. This resulted in the establishment of the Kulturforum, an arts district just south of the Berlin Wall. At the beginning, the citizens of West Berlin did not appreciate Neue Nationalgalerie’s simple, bare-bones appearance; but the building’s ability to hold diverse cultural offerings sold the design to the city’s citizens.
With the fall of the Berlin Wall in 1989, tourism abounded in Berlin and an estimated 300,000 people visit the museum each year. In 1995, the building received the designation of a historic monument… despite its apparent neglect. When the time came to restore the iconic architecture, an international jury selected David Chipperfield Architects from 24 competitors due to their (courtesy of Architectural Record) “desire to remain ‘invisible’ while restoring Mies’s architecture.”
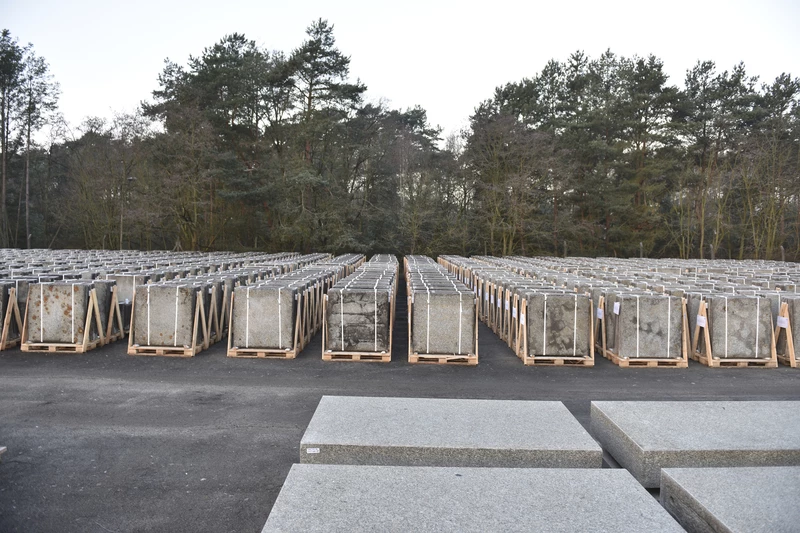
Pieces from the original structure waiting to be put back into place.
Image courtesy of: David Chipperfield, photographed by: Ute Zscharnt and David von Becker
Following the renovation, it looked as though nothing was different… which is what Chipperfield considers a complete success. Courtesy of an article by Ryan Waddoups for Surface Magazine, Chipperfield said, “Dismantling a building of such unimpeachable authority was a strange experience, but one of privilege. The Neue Nationalgalerie is a touchstone for myself and many other architects. Seeing behind its exterior has revealed both its genius and its flaws, but overall it has only deepened my admiration for Mies’ vision. Certainly carrying out such a task in a building that leaves no place to hide is daunting, but we hope to have returned this beloved patient seemingly untouched expect for it running more smoothly.”
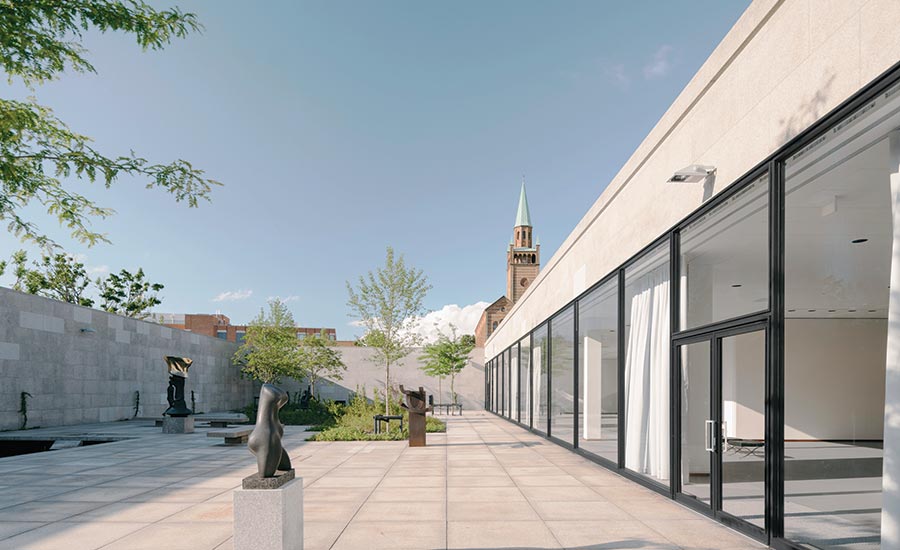
The museum’s sculptural garden.
Image courtesy of: Architectural Record, photographed by: Simon Menges
The strategy was called, “as much Mies as possible,” and local preservation practices were refined in order to protect the building’s original aura. In addition to the pale, gray Silesian granite, emerald-green Tinos marble, honey-toned English oak, and matte black-painted steel material… the patina remained undisturbed with damaged pieces only replaced when absolutely necessary.
The metal surfaces were hand-painted, as per the original technique. For the refurbishing, newer versions of the bouclé woven salt-and-pepper wool carpeting were fabricated for the lower-level galleries. The Barcelona chairs’ and stools’ deep-brown leather cushions were also redone.
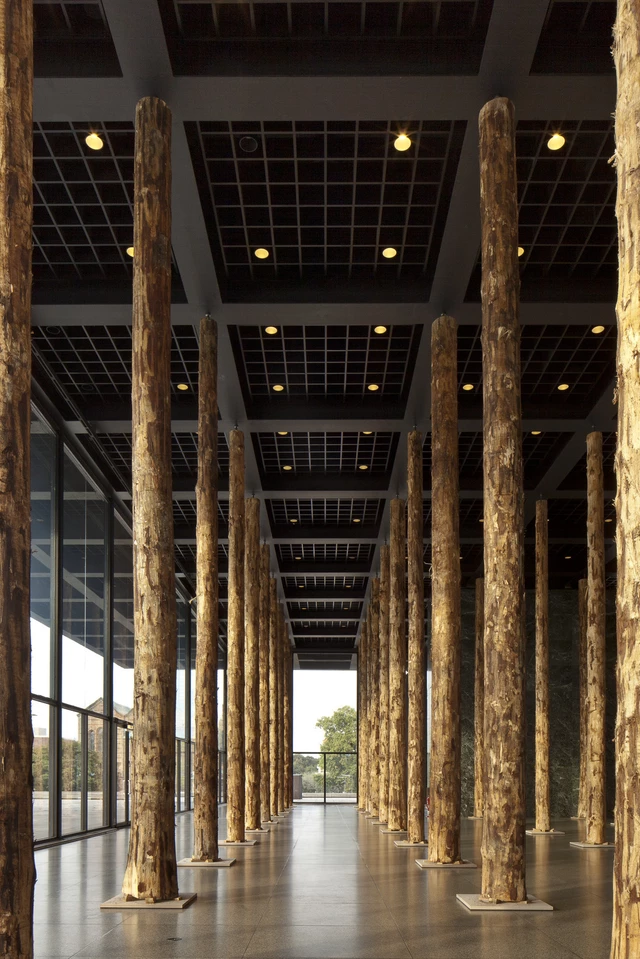
The renovation was not the first time David Chipperfield Architects was asked to work on the museum. In 2014, the firm was commissioned to create an intervention in the building’s grand exhibition space prior to its lengthy closure for renovation. Titled “Sticks and stones [may break my bones, but words will never hurt me.],” 144 barked spruce tree trunks were symbolically placed to support the “floating” roof’s weight.
Image courtesy of: David Chipperfield Architects, photographed by: Ute Zscharnt and David von Becker
For the opening, paintings from the museum’s permanent collection of contemporary masterpieces were rehung. Specifically, those of artists once deemed “degenerate” by the Nazis, including Pablo Picasso, Francis Bacon, and Edvard Munch.
David Chipperfield Architects were successful at balancing innovation and historic preservation with the long-overdue renovation of one of Berlin’s most historic masterpieces. There’s a lot to be said for ensuring that pieces of history remain relevant in present time.
