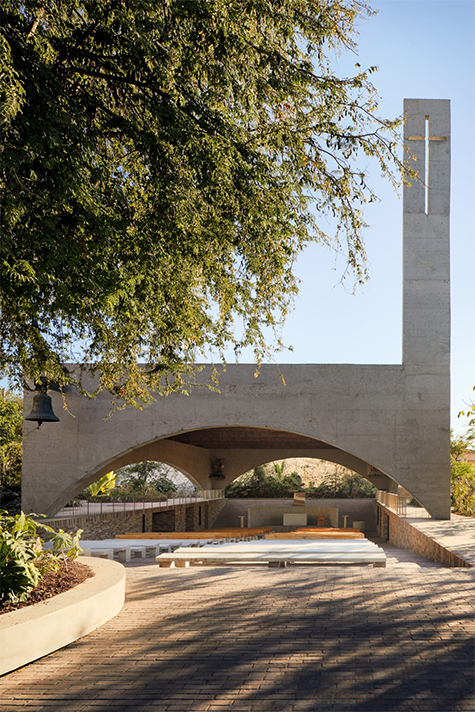
A structure without limits…
Image courtesy of: Divisare, photographed by: Rafael Gamo
On September 19, 2017, Jojutla, Morelos, Mexico suffered a traumatic earthquake that demolished more than 2,600 homes and destroyed almost all of the region’s public infrastructure. Among the public facilities devastated were schools, public squares, and the central church… everything turned into ruins.
Perhaps the most monumental destruction was of the Sanctuary of the Lord of Tula, the center of patrimonial worship for more than five centuries. The Columbian studio AGENdA Agency de Arquitectura and the Mexican firm Dellekamp/Schleich were tasked with designing a fitting replacement.
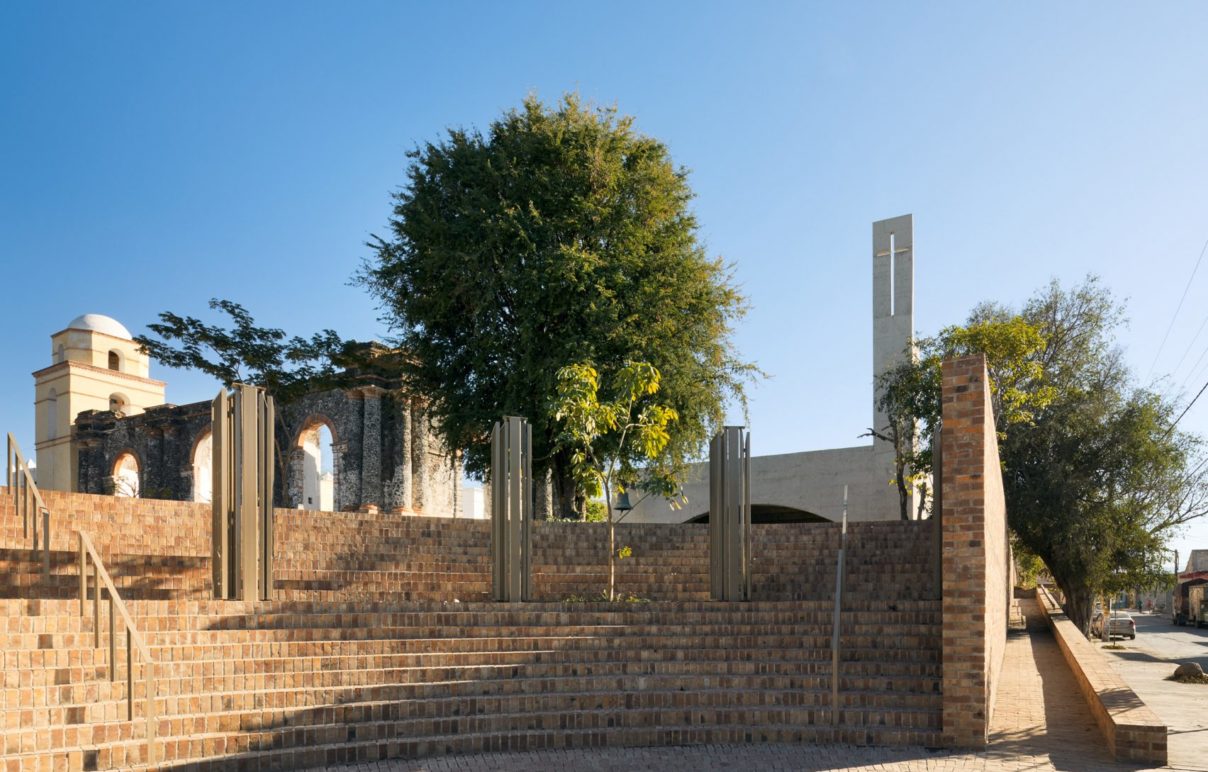
The almost 5,000-square-foot structure that replaced the church is now made up of a simple brick-vaulted roof that rests upon arched concrete walls on each side.
Image courtesy of: Dezeen, photographed by: Rafael Gamo
The earthquake’s consequences in conjunction with the idea of public space inspired the two architectural firms to propose a simple yet elegant design. In essence, the proposal called for only a cover… perhaps a temporary awning. The result is a structure without defined limits between the interior and the exterior. The architecture also points to “openness” and a feeling of welcoming one and all, in an informal setting.
Feeling the need to be environmentally conscious and paying attention to the aspect of sustainability, the structure is a “passive” building. The open architecture allows the sanctuary to be ventilated and lit from the natural elements.
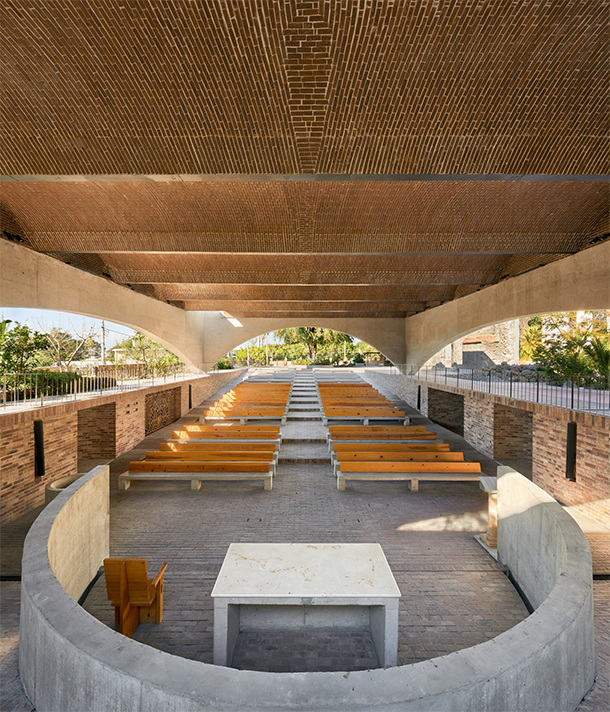
A traditional interior.
Image courtesy of: Dezeen, photographed by: Rafael Gamo
The sanctuary’s layout pays homage to historical Christian designs with a central nave flanked by two aisles. The altar is at the front, partially enclosed by a semi-circular concrete wall. The brick arches behind the altar stop just prior to the back wall, creating an opening in the roof. The sunlight that emits through this opening illuminates a large metal cross.
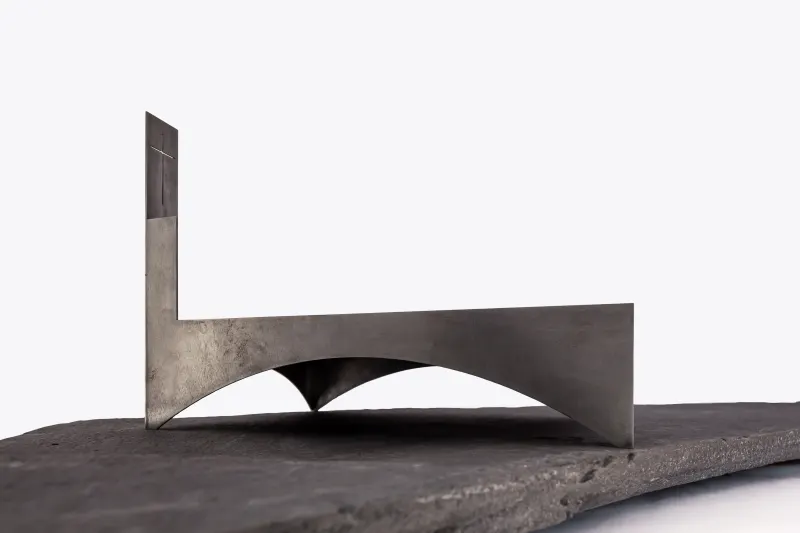
A model of the project’s proposal was made from steel.
Image courtesy of: Divisare
Underneath the arches there are large gaps for natural air and light filtration; in addition, the walls only touch the ground at the corners. Courtesy of Dezeen, the team explained, “This solution allows the passage of air and the entry of comfortable light for ceremonies, thus avoiding the use of mechanical air condition systems and excessive energy consumption in artificial lighting.”
An additional unique feature is that the architects designed a stepped floor that runs the entire length of the structure and into the plaza. As such, the overhead height is the lowest at the church’s entrance and the highest at the altar.
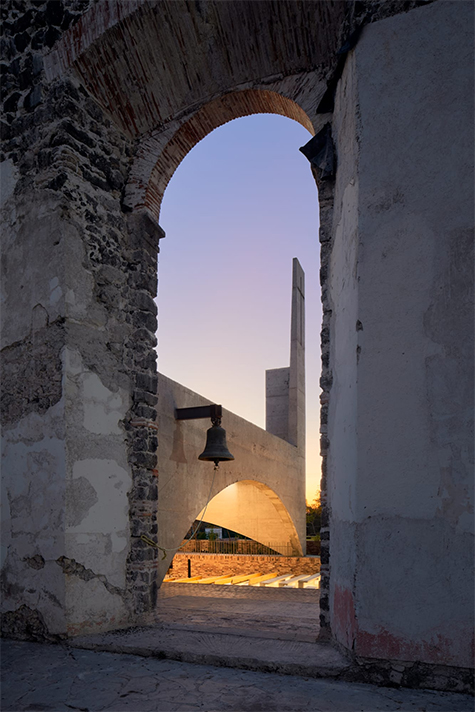
Facing the plaza, a church bell that was saved from the ruins hangs… serving as a reminder of everything that was lost.
Image courtesy of: Divisare
We love the team’s reasoning behind the special design, “The staggering of the floor from the atrium towards the altar produces a slow detachment from the outside world, which allows building a relationship of privacy and seclusion without losing contact with the tropical space of the gardens and nature.”