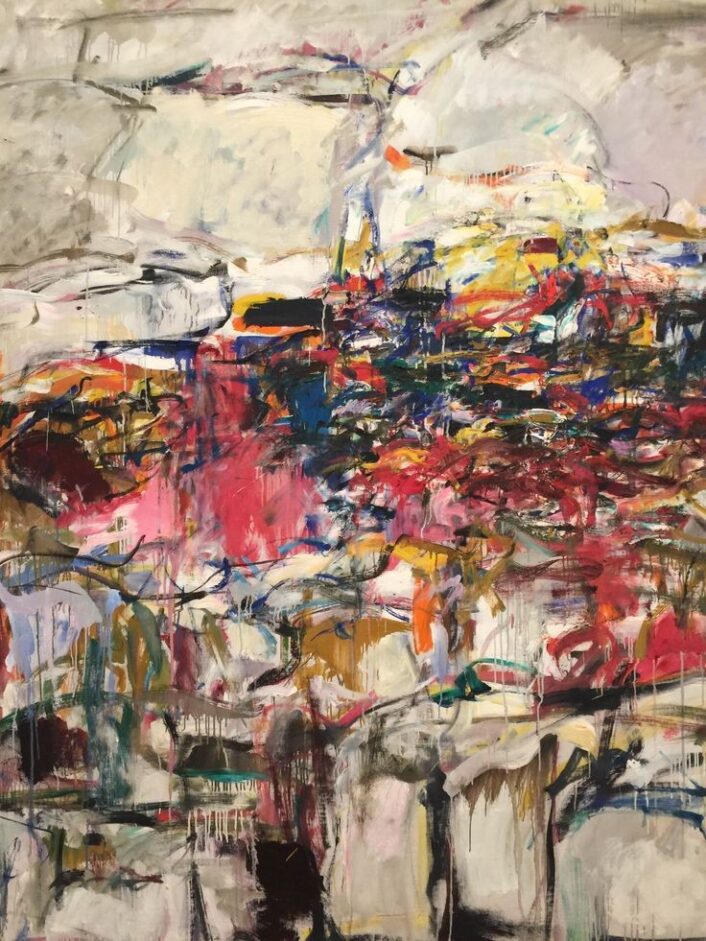Architecture
Restoring Rothko’s iconic chapel
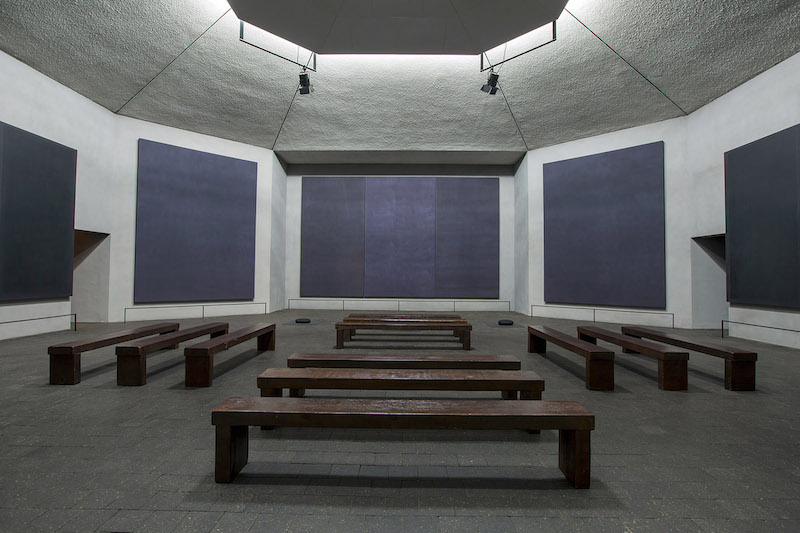
Inside the chapel.
Image courtesy of: Art News
In 1964, the French-born art collectors and philanthropists John and Dominque de Menil commissioned Mark Rothko to create a contemplative space in their adopted city of Houston. Built as an interfaith sanctuary and center for human rights, it’s purpose was also to serve as a one-man art museum devoted to 14 significant and monumental paintings by the abstract expressionist artist.
The chapel opened in 1971 and for the past five decades, it has encouraged cooperation between people of all faiths. It was designed as a place of worship where beauty can serve as inspiration for spirituality. Sadly, Rothko never stepped inside the building, he committed suicide in 1970. Now, for the first time since it opened almost fifty years ago, the chapel is undergoing a restoration which will hopefully restore the space to its creators’ original vision.
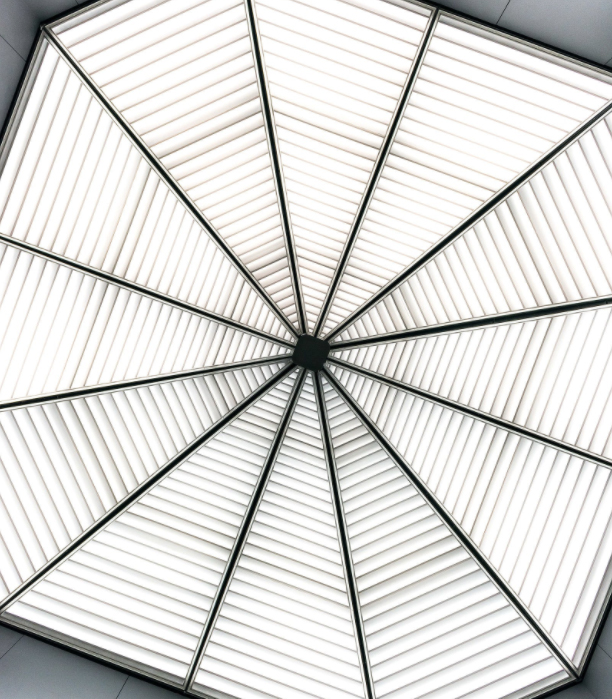
The new and improved skylight was designed by the Washington D.C. lighting firm of George Saxton Associates.
Image courtesy of: Texas Monthly, photographed by: Arturo Olmos
The chapel’s construction took seven years to complete… along with that timeline came a succession of architects. As Dominique says, “a long succession of deaths and failures and disasters.” Rothko insisted on overseeing every facet of the windowless interior, from the octagonal shape of the exterior to the floors which were inspired by the paving in Central Park.
One point of contention between Rothko and Philip Johnson (the architect brought on to oversee the structure) was Rothko’s insistence on a skylight to mimic the light that shines in his New York studio. Johnson, rightfully so, was concerned about the direct and strong daylight on the paintings. However, to accommodate Rothko’s request, he proposed a broad chapel topped with a white, 80-foot-tall, spire-like concrete roof. This decision was not well received, and soon other architects were brought on to finish the construction.
The skylight has remained an “issue” since the minute the building opened because the light is much too strong for the artwork… and also for the visitors. As such, it has remained mostly covered throughout the years. Architecture Research Office, the firm tasked with the job of reinstating the chapel back to its original glory, reopened the skylight. Now, the glass is covered in a UV-filtering film and new louvers were installed to regulate the light.

Barnett Newman’s “Broken Obelisk”.
In 1971, John and Dominique de Menil dedicated the chapel and the obelisk to Martin Luther King, Jr.
Image courtesy of: Chron, photographed by: Allyn West
The chapel was closed for 15 months as the space was completely renovated and a new welcome center was constructed. Perhaps the biggest visible change is the landscaping as a green space was added and the walkways around Barnett Newman’s “Broken Obelisk” were improved. The sculpture, already the product of two restorations, was subject to structural failure due to its placement over a reflecting pool.
Houston’s warm climate and overwhelming humidity caused the structure to suffer from structural alterations including the replacement of the pin system that joins the upper obelisk to the lower pyramid. The second restoration was because the structure’s supporting bolts were corroding because of prolonged exposure to the chlorinated pool water.
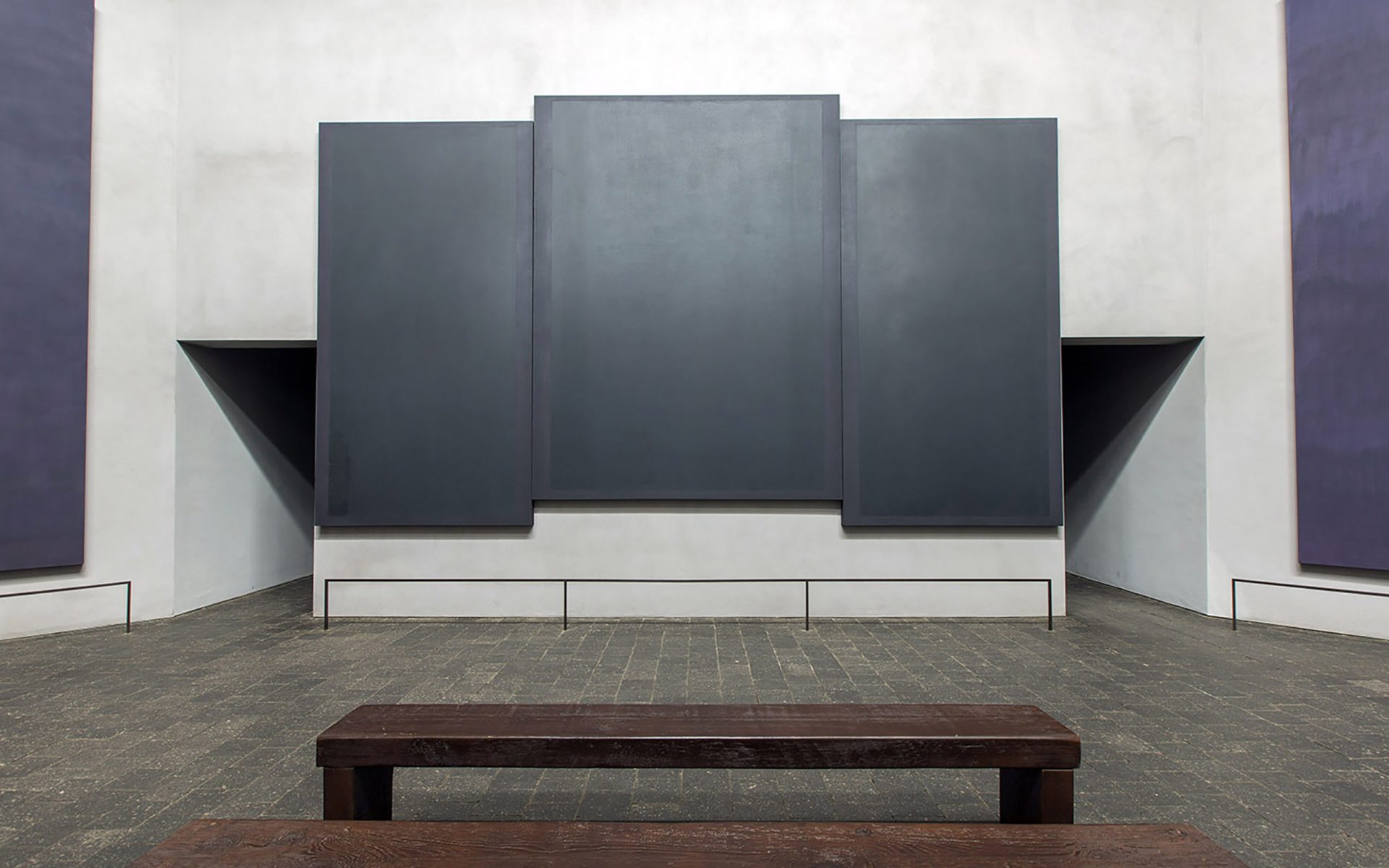
The chapel is listed on the National Register of Historic Places and defined by the 14 monumental Mark Rothko canvases that are meant to invite spiritual contemplation and engagement regardless of faith or spiritual or religious background.
Image courtesy of: Galerie Magazine
Christopher Rothko, the artist’s son who is advising on the project said, “We’re describing it as a restoration, since we’re taking it as close as we can get to the original intent.”
The chapel attracts more than 100,000 visitors each year and in an effort to continue to attract thousands of visitors, the restoration included expanding the chapel’s campus to include three new buildings. The new buildings are part of the renovation’s Phase 2 plan… a new administration building, a new archival building, and a program center with an outdoor plaza and meditation garden.
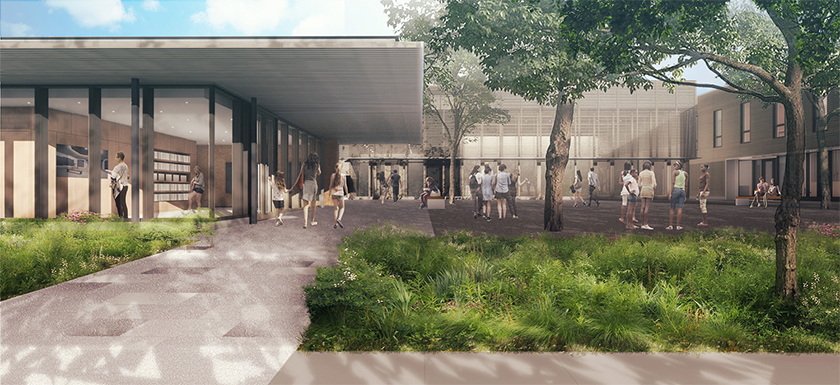
The new Welcome Pavilion that is set to be constructed on the chapel’s grounds.
Image courtesy of: Galerie Magazine
Christopher Rothko said, “This project is long overdue. Correct lighting and ambiance are important for any art installation, but for the spiritual experience envisioned by the De Menils and created in the Rothko Chapel by my father, it is critical. We will also greatly enhance our campus, creating more outdoor spaces for reflection and building new facilities that will allow us to carry out our important work on behalf of human rights and interfaith dialogue with renewed dedication and scope.”

