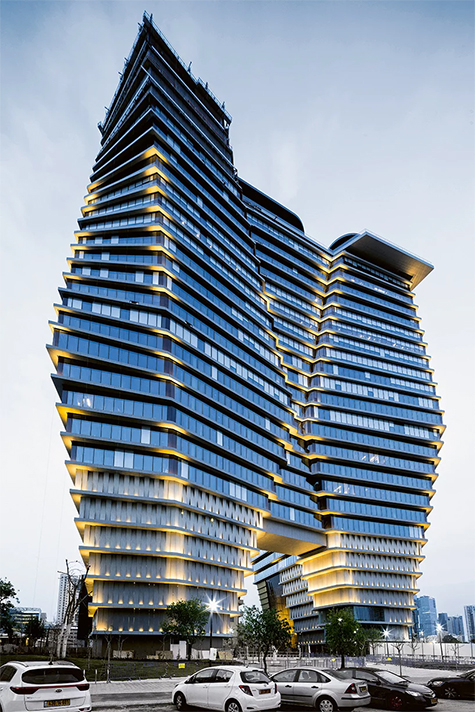
The 29-story building is called ToHA Tower.
Image courtesy of: Design Boom, photographed by: Fernando Alda
Ron Arad recently took on quite an ambitious project in his home country of Israel. Teaming up with a local firm, Yashar Architects, Arad decided to design a very unconventional structure. Arad doesn’t pay much attention to who designed the tallest building or who designed the best-looking structure. Rather, Arad thinks it is most important to merge functionality and aesthetics. The architects says that when those two distinct elements work together, the end result speaks for itself!
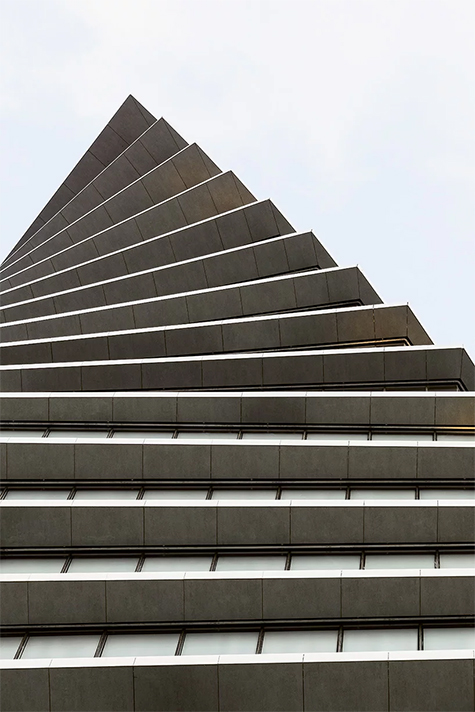
At present time, ToHA is the most talked about building in Israel!
Image courtesy of: Design Boom, photographed by: Fernando Alda
In order to get his desired effect, Arad sourced more than 300,000 square feet of Dekton by Cosentino in 10,000 custom shapes and colors. The purpose is to clad the tower from its ventilated facade to interior wall cladding. As the two towers widen, they are connected by a large bridge which helps form an “X” pattern and lets air pass through the gaps while creating a distinctive texture.
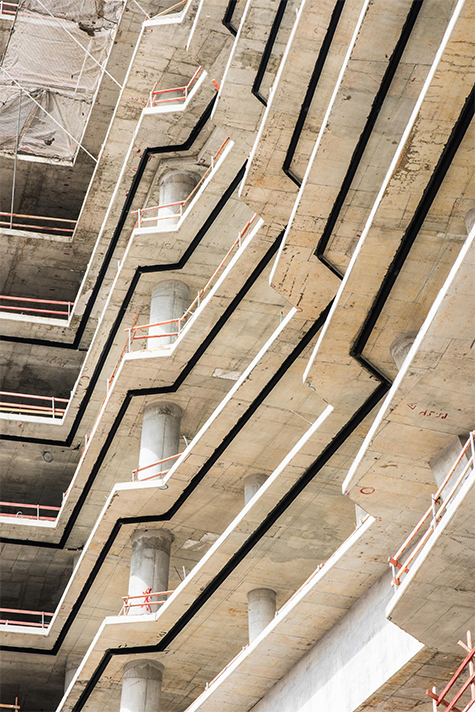
During construction, the concrete core gave a great sense of the building’s outline… narrow towards the base and wider at the top.
Image courtesy of: Wallpaper,photographed by: Asa Bruno
The building’s main purpose serves as an office complex (lucky tenants!); but the ground-level plaza is quite inviting. Landscape architect Lital Szmuk hopes that the trees, benches, and ecological pools will be a little bit of a reprieve from the concrete surroundings.
The developers wanted to encourage the building’s workers to use green transportation and thus, ToHA offers hundreds of secure bicycle parking spots. In comparison, the underground parking lot has only 950 spaces, a much smaller number than was originally approved by the planning commissions.
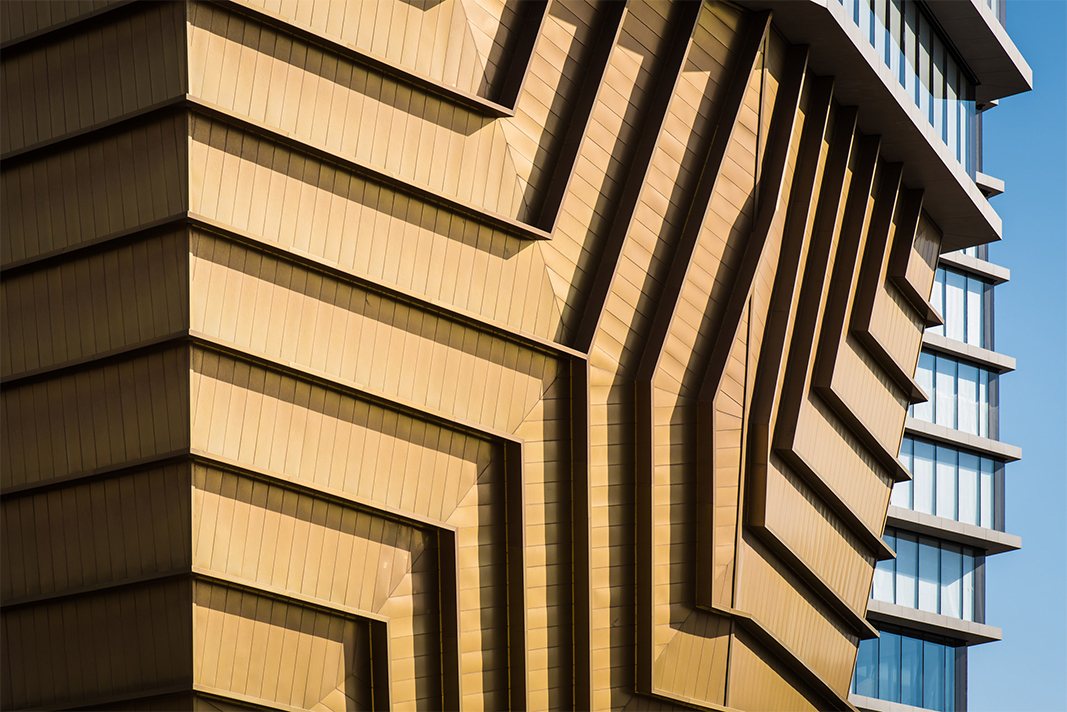
The seven-story lobby has views which extend all the way to the roof via a beautiful atrium. The immense height in the perpetually sunny Israel allows natural daylight to filter the office from inside.
Image courtesy of: Dezeen
Arad is known for manipulating aesthetics and function. As such, the architect placed the machinery and infrastructure on the lower-level floors. By freeing up the upper floor floors from mechanicals, the roof can function as a public space. There is even an upscale restaurant with a a great city view from the uppermost floors.
The two architects, Arad and Yashar, worked together to compliment the site’s many constraints and to maximize solar shading. They planned for each desk on the office floors to have natural sunlight. The project was successful in minimizing their footprint through the structure’s iceberg-shape!
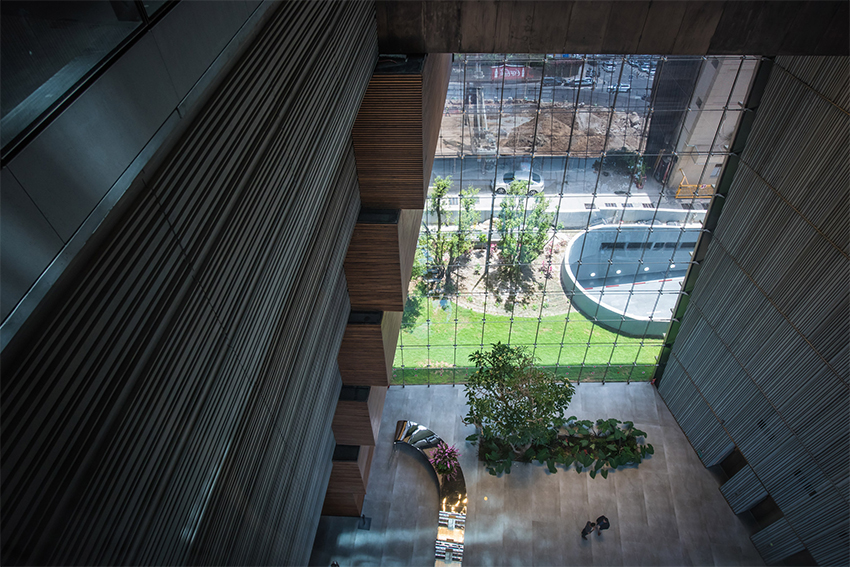
Amazingly, the sky is visible via this 100-meter-high vertical space. Once the trees planted at the foyer’s center mature and the building site is cleared of all construction material, you’ll feel as though you are on vacation, and not as though you are going to work. We’ll take it!
Image courtesy of: Dezeen
Each floor of the office building is different; sizes range from 1,850 and 2,780 square meters. There is also a lot of fluidity within the floors and they can be sub-divided for up to seven tenants or left as a completely open plan.
The building will be completed this year and a second 70-story tower is planned for the next phase of ToHA’s (Totsert Ha-Aretz) project to be completed by 2024.