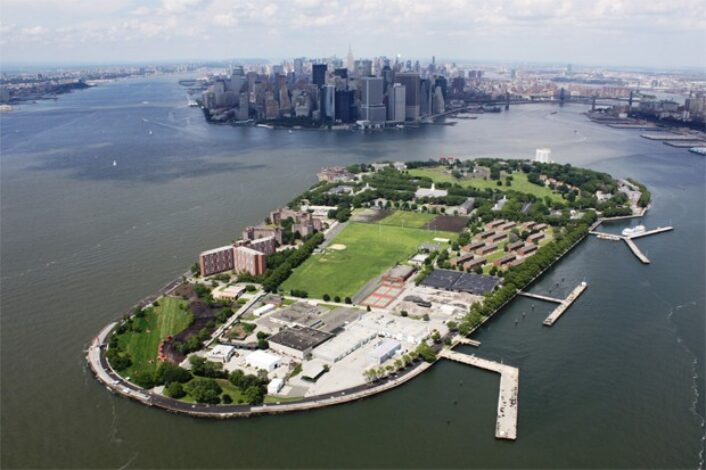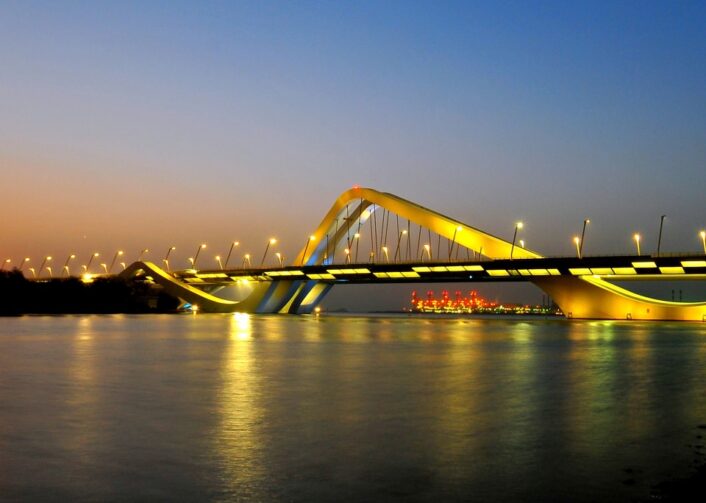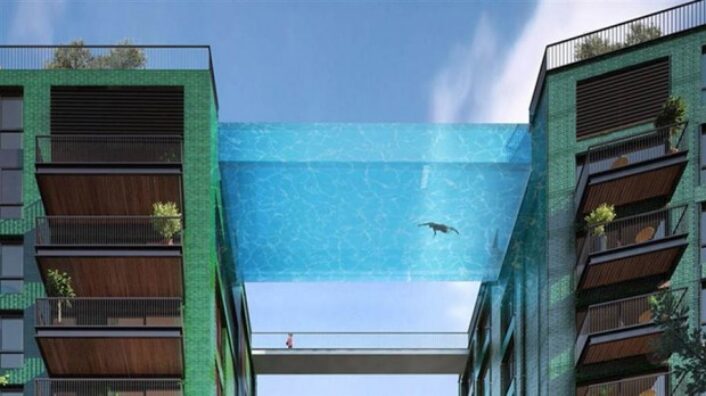The 689-foot conceptual skyscraper was inspired by biology; specifically, the project’s name comes from “sarcomere” which is a complicated unit of striated muscle tissue. The project refers back to concepts such as anatomy and cell biology… as evident by the amorphous shaping.
Architecture
Sarcostyle Tower proposal
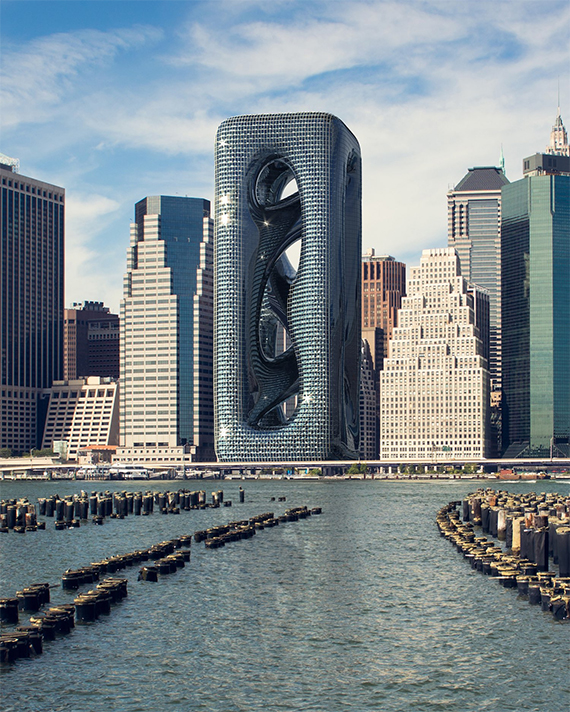
A view of the proposed Sarcostyle Tower.
Image courtesy of: Amazing Architecture
Last year, the Turkish architecture firm of Hayri Atak proposed an addition to the Big Apple’s skyline. Presented as a concept project, this is a design that the firm has been working on for a long time. The impressive design works well with the other neighboring structures while still maintaining its own identity.
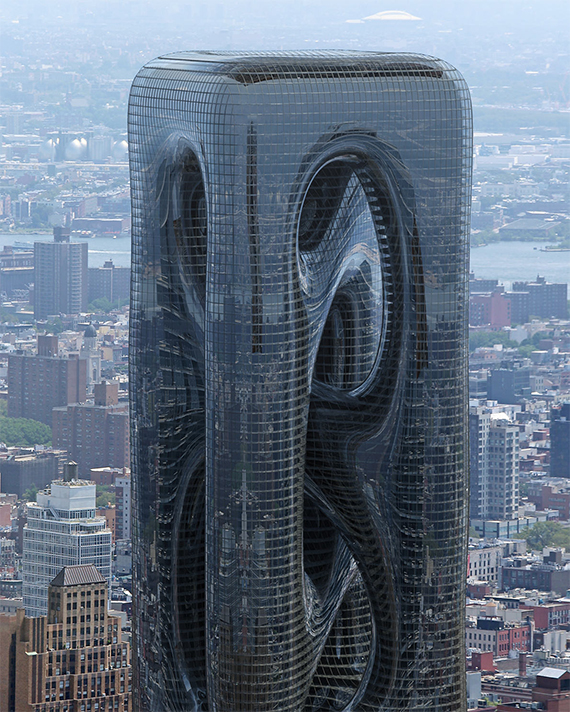
The building looks like something that you would see in a science-fiction film.
Image courtesy of: My Modern Met
The firm’s founder, Hayri Atak, is both an architect and interior designer; he has worked in a number of different sub-fields such as city, building, and industrial design. Atak graduated from Istanbul Technical University’s interior architecture department. With that background, while the amorphous silhouette proposed by Arak is similar to some of the experimental architecture typical in China, it would certainly transform New York City’s panorama with curves and bends.
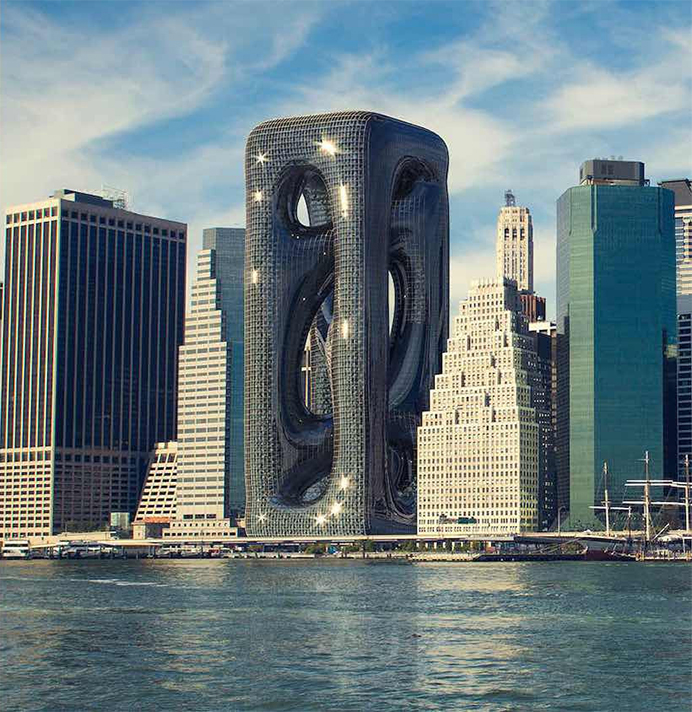
Who knows if this proposal will actually come to fruition.
Image courtesy of: Amazing Architecture
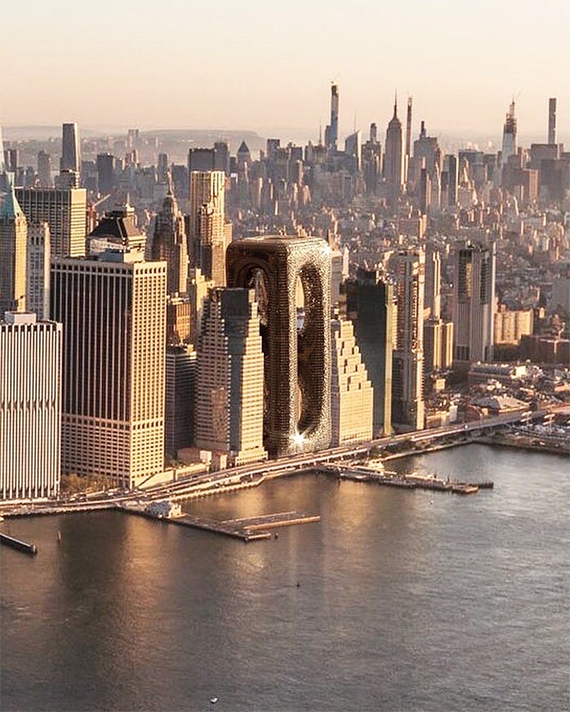
The transparent effect appears different at dusk.
Image courtesy of: Amazing Architecture
The building’s bridges connect organically across the tower’s centrally-located void space; they are designed to mimic rod-shaped muscle fibers as though frozen in time. Atak supports the central void with a structural tube on each corner; as a result, the focus is pulled toward the dynamic forms at the building’s center.
The building’s intertwined elements make it feel as though the structure coils into itself. The voids at the center illicit feelings of transparency which can be viewed in different ways. The hope is that people will see the structure in a number of contrasting ways and in such, different perspectives will emerge.
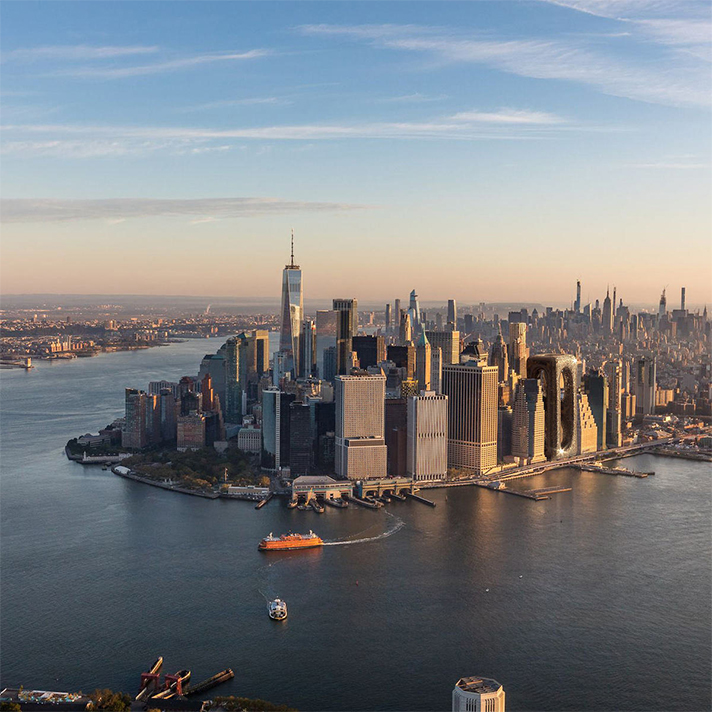
From afar…
Image courtesy of: My Modern Met
The project is an example of what happens when architecture is imagined from inspiration found in biology, this is called biomimicry. As told to My Modern Met, “Airplanes are one very common example of humans using real biological processes for man-made creations, taking inspiration from flying animals like birds. In architecture, designers use biomimicry to solve environmental problems—like in the conceptual tower project.” Sarcostyle Tower is an amazing example of biomimicry… hopefully, we will get a chance to see it in person during a future trip to New York City!
