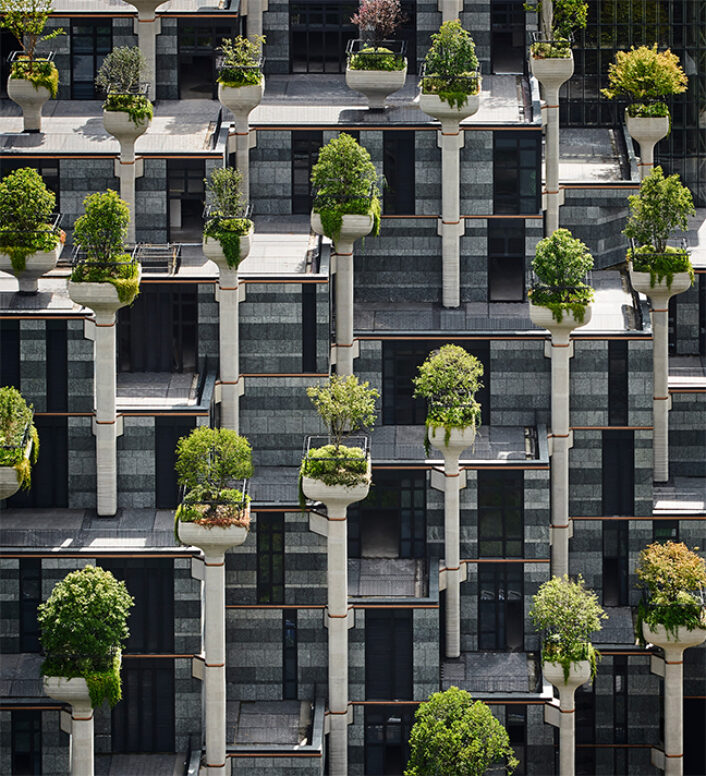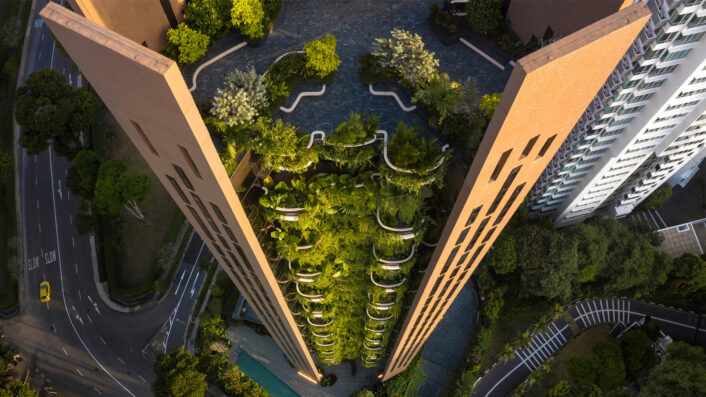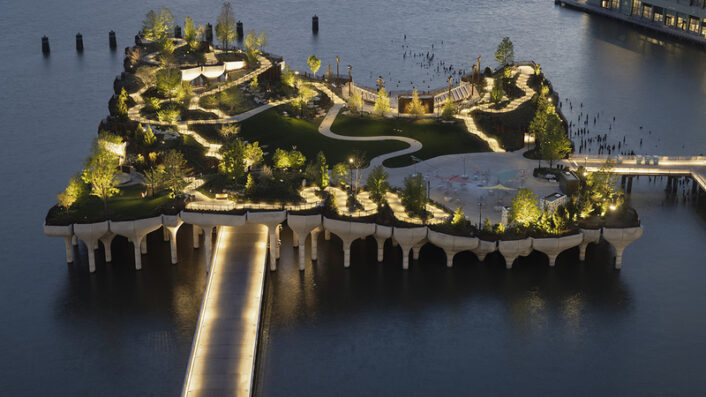Architecture
School proposal has cascading terraces
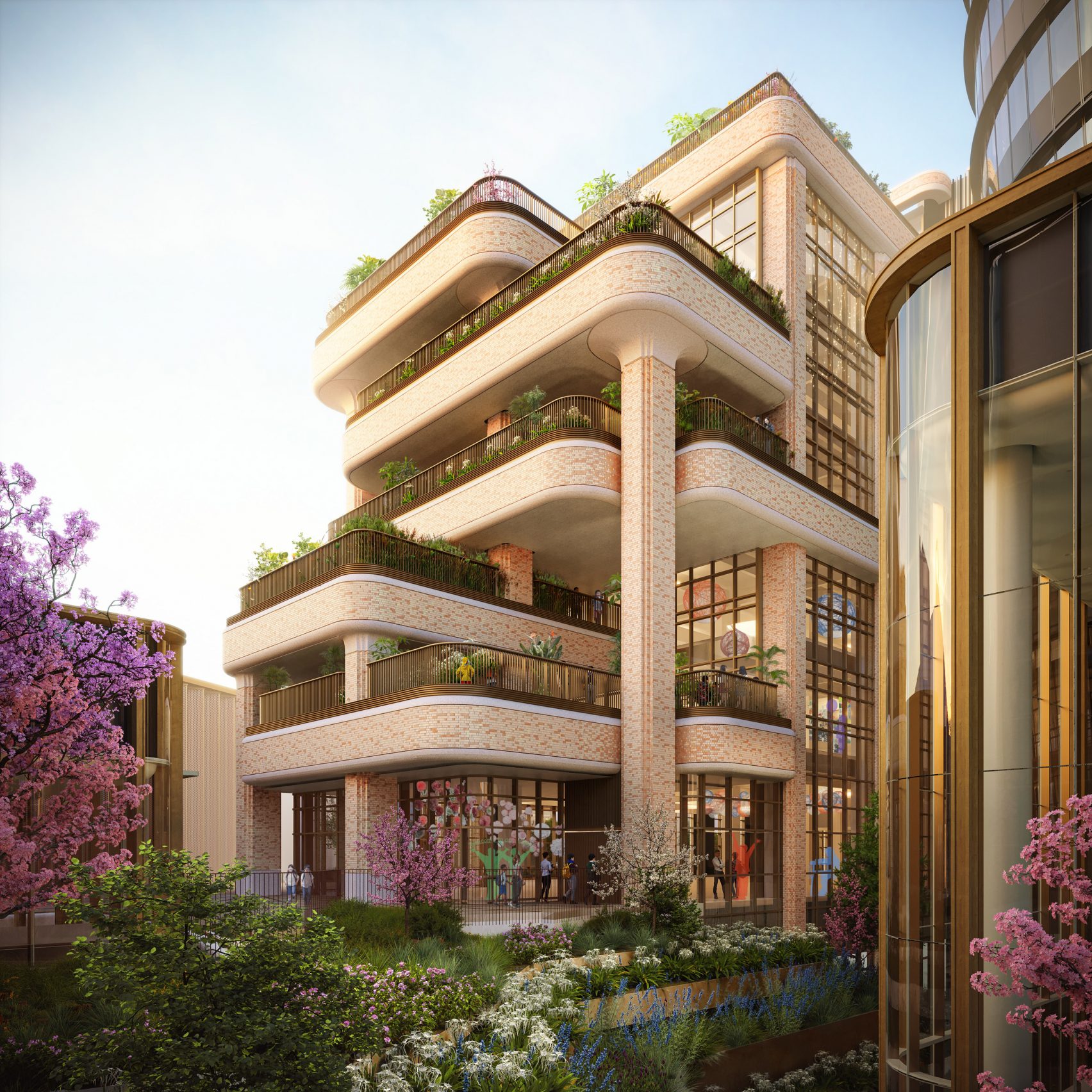
Once built, the brick façade will be a great contrast to the stacked terraces.
Rendering courtesy of: Dezeen
Earlier this year, Heatherwick Studio unveiled the design for their first ever school project. The London-based studio is not new to building innovative projects; however they had never been asked to propose a design for an urban school.
The most important feature was that students have access to multiple outdoor spaces. Heatherwick Studio partner Neil Hubbard said (courtesy of Dezeen), “Most inner-city schools don’t have enough playground space and the site was quite restricted.” For that exact reason, the school’s design will include multiple cascading terraces to make up for the lack of outdoor space on the ground level.
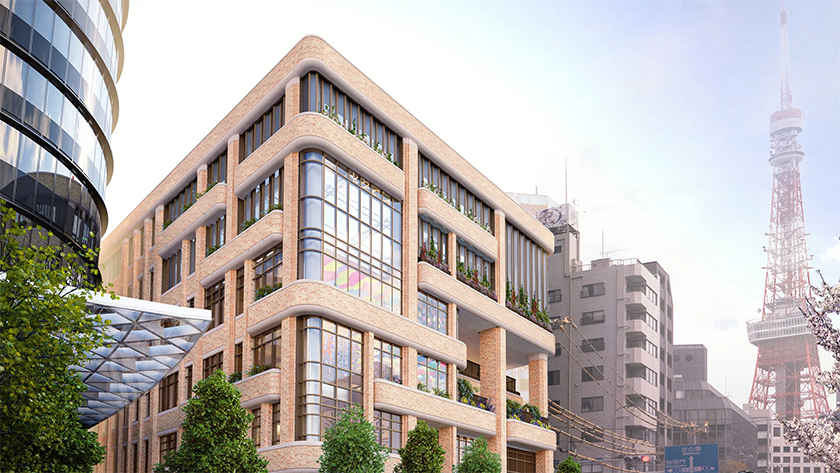
Heatherwick has called the design “playful,” which is a great adjective for a school design.
Rendering courtesy of: Dezeen
Once complete, the British School in Tokyo will encompass 15,000-square-feet over eight levels. This scheme will make the school Tokyo’s largest international school in the city, serving 800 pupils from fifty different countries. In addition to classrooms and teacher facilities, the building will have two libraries, music studios, a state-of-the-art art studio, and an innovative STEM center. To account for recreation, the school will include a dance studio, a sports hall, two sports fields, and an indoor swimming pool.
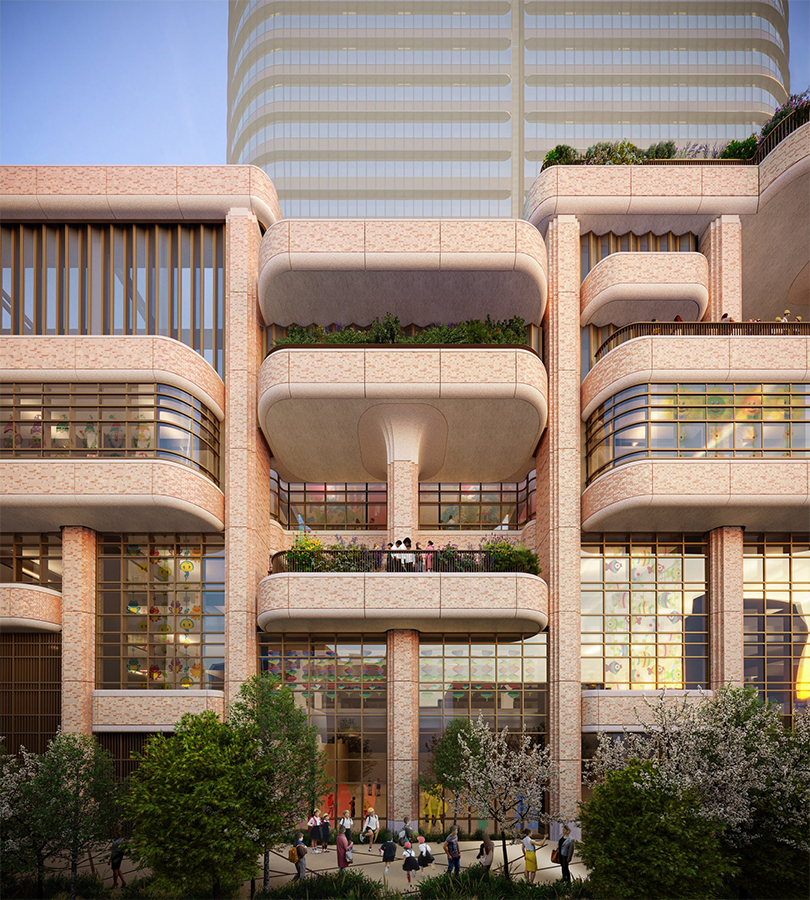
The outdoor spaces will also allow students and teachers to collaborate; in addition, they will offer views of the beautiful gardens below.
Rendering courtesy of: Design Boom
The terraces will mainly be used as outdoor playgrounds… they were placed between each of the classrooms due to space constraints. In addition the outdoor porches will allow students to interact with each other and their teachers in a more flexible, unorthodox environment.
Additional outdoor space will come in the form of an enormous 64,000-square-foot landscaped public square that will flow right off a lower-level podium. This area will be incorporated into a soon-to-be-opened district in the center of town which is projected to be visited by 25 to 30 million persons annually. All of this is part of the plan to make the Toranomon-Azabudai district more friendly within the city; and to elevate Tokyo’s competitiveness amongst other large international cities.
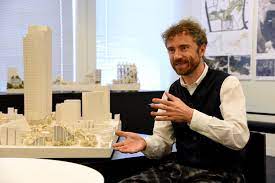
Heatherwick with a diorama of his Tokyo proposal.
Image courtesy of: Japan Times
In addition to the British School of Tokyo, the studio is involved in the design for the public district that is meant to foster community engagement. Most important for the project was that Toranomon-Azabudai feel the opposite of a “concrete jungle.” As such, Heatherwick’s design focused on combining the building and garden.
Courtesy of Acumen (The Magazine for the British Chamber of Commerce in Japan), Heatherwick said, “The heart of the project is a focus on creating a garden—an intimate garden. We didn’t want to have the normal relationship of building and garden around the edge, and it seemed that was the opportunity: to combine garden and building together. The step that really has driven this was exploring trellises. In gardens, you sometimes get these structures that are a lattice and the plants grow up and over those, and they have a square grid. It occurred to us that we could make a rational, practical grid that could work for shopping, for places for people to live and work. It could also then become this planted trellis that could undulate and make garden and building blur together and simultaneously make public space blur together with buildings. What is a roof and what is public space could be more ambiguous.”
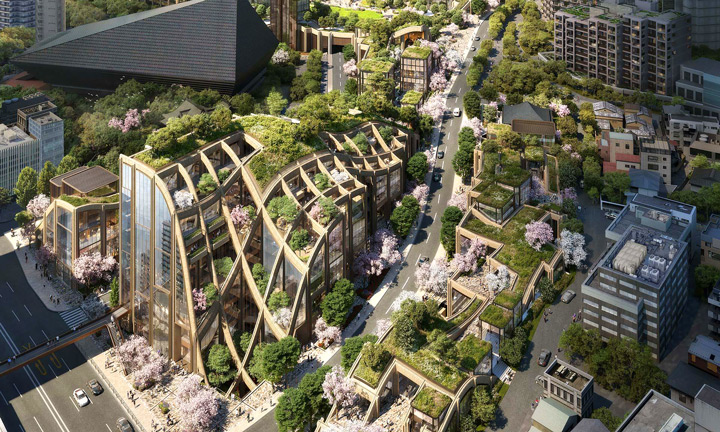
This is Heatherwick Studio’s first project in Japan.
Rendering courtesy of: Arc Real Estate
The project began in 2019, after three decades of negotiations with the landlords. Luckily, Mori Building Co. was patient! In addition to the school, the project also includes shops, offices, a luxury hotel, and residences; the most eye-catching building however will be Japan’s tallest skyscraper that will top off at almost 1,100-square-feet.
Heatherwick made sure that the buildings’ height differences remain relevant. He said “There are more than a few stories between the lowest part and the highest parts, which means that, rather than there being a hills project, we wanted to amplify the valley. I hope that this sense of indoors and outdoors will be special. And we hope that there’ll be nowhere else like this.” It is safe to say that… we don’t think you have anything to worry about!
