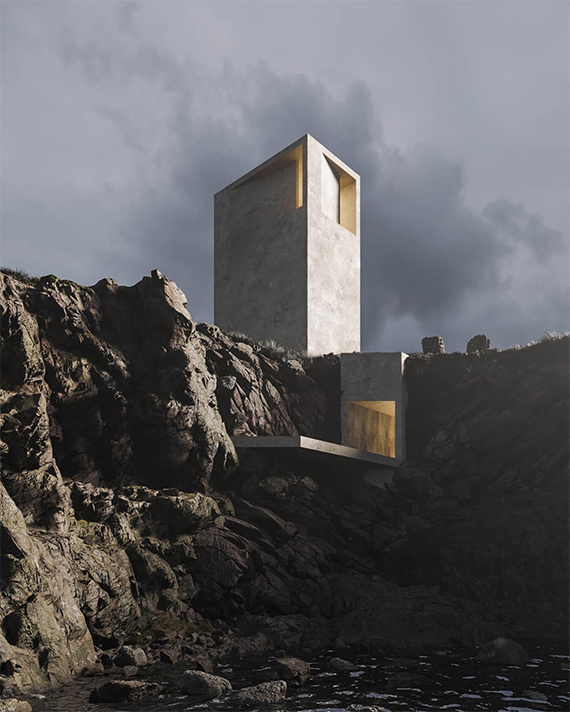
The defunct fortress is seamlessly reimagined.
Image courtesy of: Amazing Architecture
The landscape in Peniche, Portugal is powerful and emotion-evoking. The area has a number of 17th-century remains; most important is the historic site of the “nossa-senhora-da-luz” fortress. Courtesy of Design Boom, “the fortress was a strategic point along the coastal defense system of the peninsula.”
Over time, the fortress’s remains were destroyed by the wind and the ocean’s waves. The remaining portion appears to emerge from the landscape’s steep cliffs which “fall” into the ocean. Currently just a proposal, the fortress presents an imposing structure on the desolate coastline.
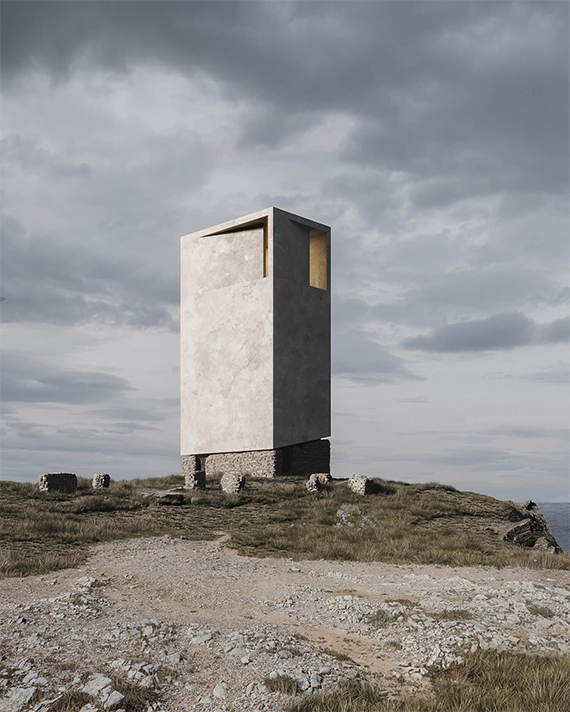
The observation tower allows new views of the ruins.
Image courtesy of: Design Boom
Designed by WORS Architects, the proposal intends to minimize the impact on the existing structure while highlighting its significance. As such, the monolithic block is defined by horizontal and vertical axes. This allowed the architects to design the structure to have the best possible views of the ocean and surrounding landscape.
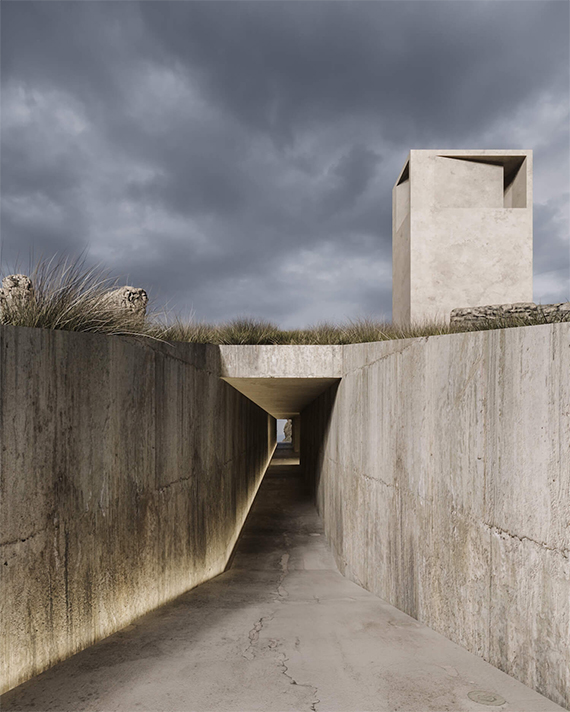
Beauty and history coincide. The tower is the vertical axis and the corridor is the horizontal axis.
Image courtesy of: Amazing Architecture
Wors Architects beautifully turned “nossa-senhora-da-luz” fortress into a sculptural museum. It was the area’s unique scenery that inspired the firm. As they said (courtesy of Design Boom), the proposal “urges to emphasize and celebrate this remarkable site by providing a unique and memorable experience for each visitor.”
The structure’s vertical height makes up for the missing observation tower; it acts as a landmark and viewpoint that opens to all four sides. The horizontal corridor transcends the entirety of the rock until the ocean view is visible. The two opposite directions are connected by an underground exhibition space.
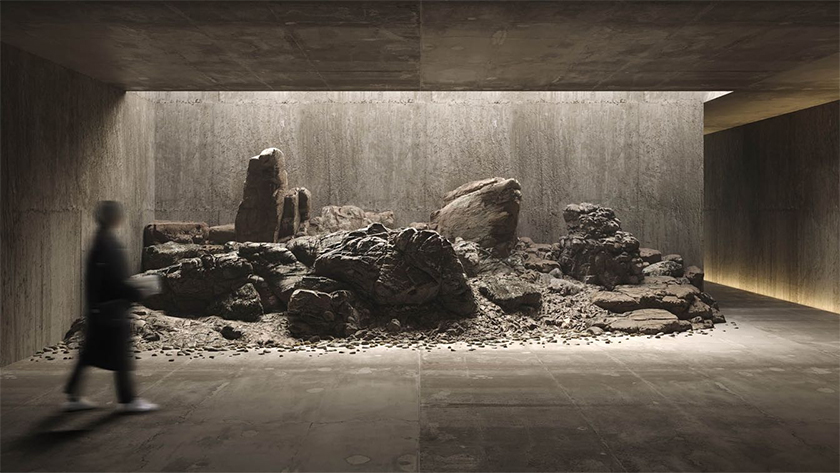
The underground exhibition space.
Image courtesy of: Amazing Architecture
The ambitious project meanders through the ruins and connects the earth to the sea; the old to the new; and nature to man-made. The form’s simplicity begets (courtesy of Arch Daily), “new perspectives on the ruins and provide a direct connection with the surrounding natural landscape.”
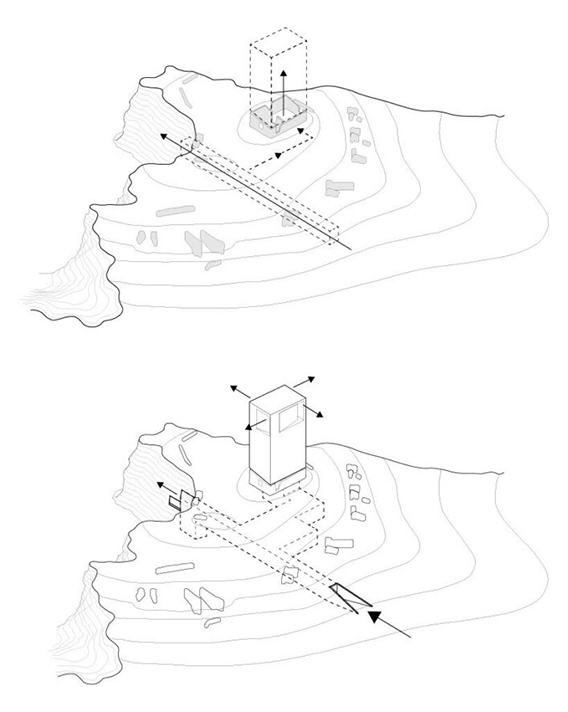
Architectural drawings…
Image courtesy of: Design Boom
The Forte da Luz was part of medieval defensive structures that were build by King D. Manuel I and King K. Joan II in the 16th-century as defense mechanisms against the British and French incursions to Portugal’s west coast. The fort’s polygonal shape was armed with cannons on the embankment. With such a storied history, the new structure is the perfect combination of preserved and new!