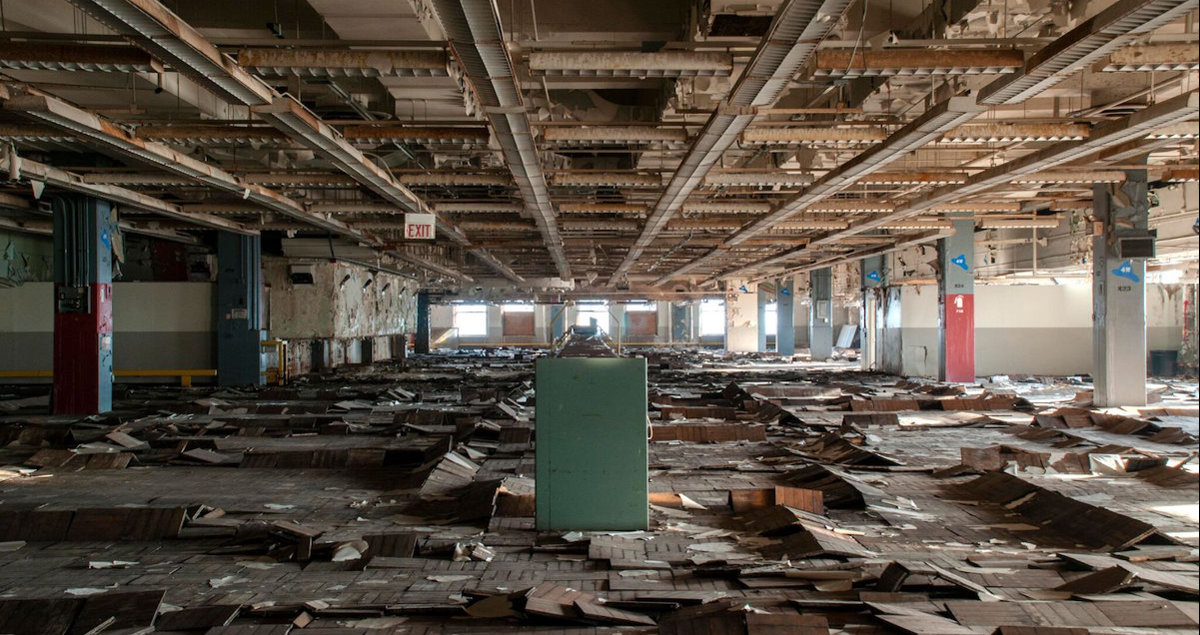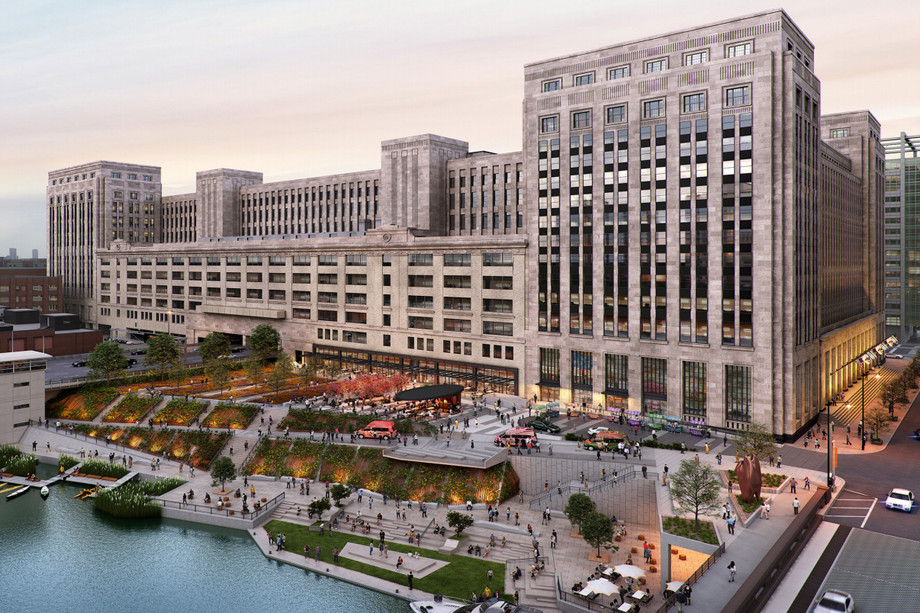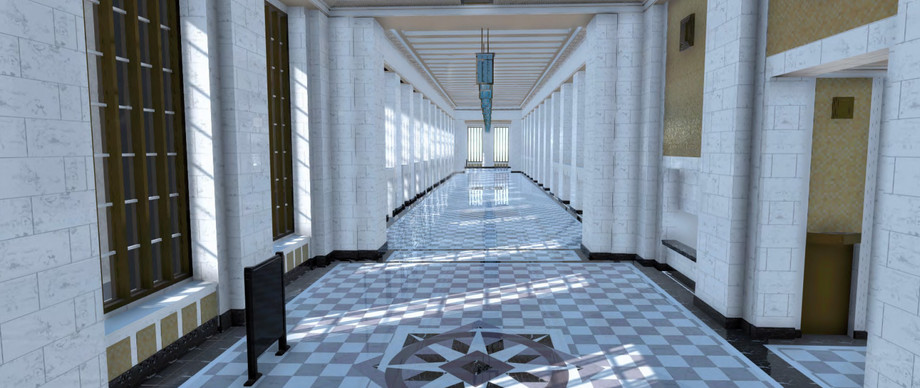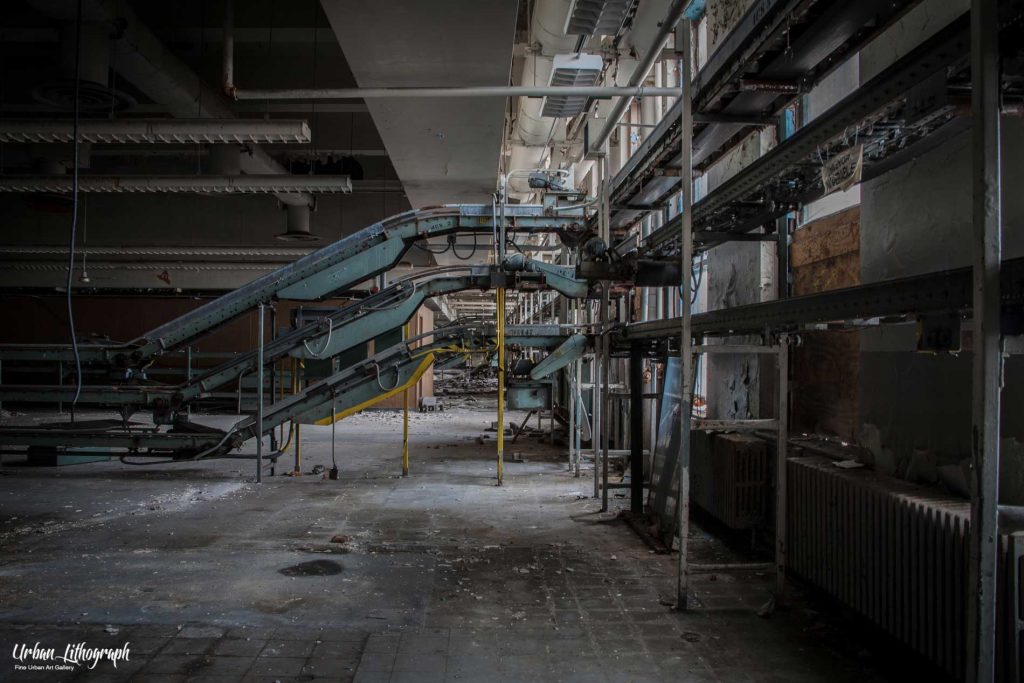In June, Walgreens became the first major corporation to sign a long-term lease. A Walgreens spokesperson said that they will employ 1,800 at the 200,000 square-foot space.
Image courtesy of: Chicago Magazine, photographed by: Tom Rossiter

In June, Walgreens became the first major corporation to sign a long-term lease. A Walgreens spokesperson said that they will employ 1,800 at the 200,000 square-foot space.
Image courtesy of: Chicago Magazine, photographed by: Tom Rossiter
For twenty years, the Main Post Office of Chicago has been sitting idly. The enormous Art Deco-era building along the Chicago River is 2.5 million square foot… so finding the right owner wasn’t an easy task. And also overwhelming is that even though the interior is quite beautiful, a lot of TLC was needed to restore the structure to its former glory.
The design efforts are heeded by Chicago’s own architecture firm, Gentler. Sherryl Schulze, a South Side native, is responsible for the Gentler team. She recently said, “It takes a lot of collaboration and becoming really good friends with the people you’re working with. Being a highly complex project with a huge lift and short amount of time to address safety concerns, we had some people who were automatically on the front lines while we figured out the best way to approach individual efforts and assign dedicated teams.”

Placed on the National Register of Historic Places in 2001, the site served as Chicago’s main mail facility for more than 60 years.
Image courtesy of: Chicago Curbed
Managing a project of this scale takes major collaboration; at one point, more than 25 Gentler employees were assigned to the building. Each morning, more than 200 construction workers arrive to “Sleeping Beauty”, the building’s nickname. But this beauty has found its prince and received a kiss, finally. The new office complex titled The Post Office, will be filled with lounges and a large food hall. Amenities will also include a library and fitness center… and in keeping with today’s environmentally-friendly state-of-mind, the green roof will be adorned by a running track.
With regards to Chicago’s plan of revitalizing its riverwalks, this prime riverfront location will be complimented by a new stretch of riverwalk and landscaped parks.

The restored lobby will double as an event space.
Image courtesy of: Chicago Curbed
The lobby, throughout it’s twenty year hibernation, remained mostly undisturbed and its renovation was pretty simple. The original ornamentation were put into storage years ago. Light fixtures and the lobby’s revolving doors were sent off to be refinished. A new roof, elevator system and plumbing were put in; and in addition, over 2,400 new windows were installed.
Taking into account all of this, it’s not a huge surprise that the price tag for the project is nearing $600 million. The hope is that this modernized facility will attract business and revenue for the city of Chicago. Fingers crossed that Amazon’s second headquarter location might make its way to this site!

Sleeping conveyor belts stack up and meet along a wall to evenly and efficiently distribute mail.
Image courtesy of: Urban Litograph
Originally, this mammoth was built to help serve Chicago’s mail-order giants, Sears and Montgomery Ward. The 9-story building was designed by the architectural firm of Graham, Anderson, Probst & White in 1921. Quickly it expanded as capacity was needed to serve Chicago’s great volume of postal business.
The 18-foot ceilings, while standard in those days, are a wonderful added perk for potential tenants. The large, open floor-plan will allow companies to place hundreds of employees on one level… forcing engagement and interaction among staff.

An example of what the interior of a tenant’s space might look like.
Image courtesy of: Chicago Magazine.
So far, 23 tons of debris has been removed from the site. The owner, 601W inherited lot of cracked floors, boarded-up windows and asbestos. Cracked marble floors were repaired and layers upon layers of grime was scrubbed from the walls and the gold-leaf ceiling. The restoration project is so intricate that the owners hope it’ll allow the building to achieve landmark status.
Brain Whiting from Chicago-based Telos Group (who is in charge of helping 601W find tenants) eloquently described the statuesque structure like this, “It’s a blank canvas. The only thing we’re maintaining is the steel, facade and historic nature of the building. We’re effectively a new building within this historic facade.”