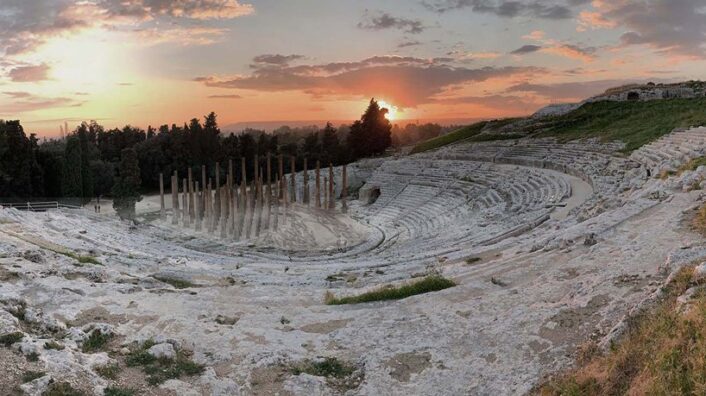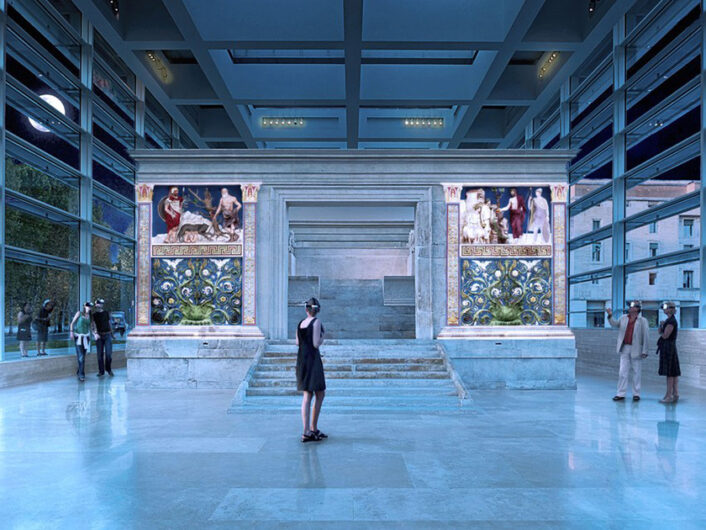Architecture
Stefano Boeri Architetti’s entrance to Rome’s Domus Aurea palace
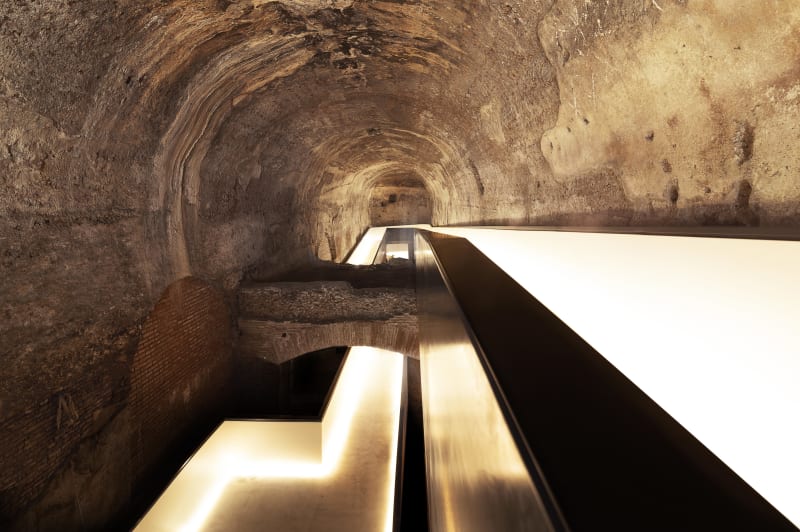
The structure is made up of galvanized metal sheets.
Image courtesy of: Divisare, photographed by: Lorenzo Masotto
Saying there is a lot to see in Rome is a big understatement; however among the most impressive is the Domus Aurea. The vast, landscaped complex was built by Emperor Nero in the heart of ancient Rome after a devastating fire destroyed much of the city’s center in 64 AD. Following the “great fire,” Nero began building a new residence for himself. Splendor among pomp and circumstance prevailed and the palace became known as Domus Aurea.
Nicknamed Nero’s “Golden House,” the Domus Aurea’s excavated passages, vaults, and additional rooms require continuous and regular restoration. As such, the areas have been closed to the public for the past several decades. Following the latest restoration phase, the palace was scheduled to open in 2020; however the worldwide pandemic derailed those plans. Finally in 2021, the world was able to see and experience Stefano Boeri Architect’s masterful interventions.
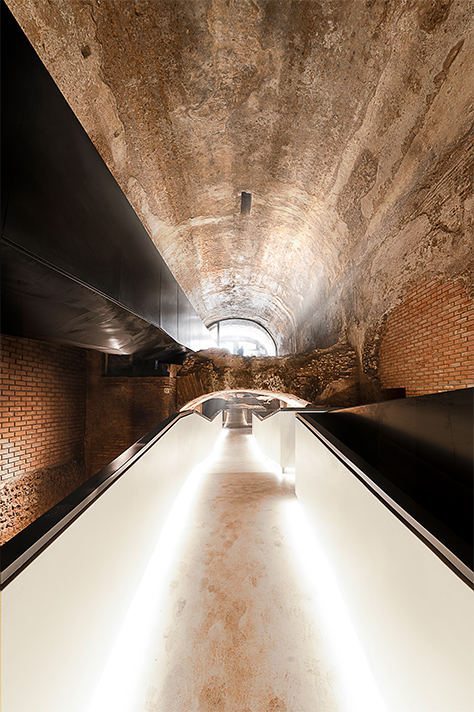
The renovations provide access to the subterranean rooms.
Image courtesy of: UR Design, photographed by: Lorenzo Masotto
The project designed by Stefano Boeri Architetti called for inserting an entrance kiosk to the Domus Aurea and a pedestrian walkway to the Octagonal Room which is almost twenty feet below ground. Promoted by the Archaeological Park of the Colosseum, the renovation allows visitors the chance to enter Nero’s palace… an opportunity to explore an important part of Roman history. Boeri designed the interventions around the existing ruins without disturbing them… a magnificent feat.
Courtesy of Dezeen, “The project of a new entrance to the Domus Aurea and of a pedestrian walkway to access the Octagonal Room represented an extraordinary opportunity to bring back to the attention of the city one of the most evocative realities of history and Roman architecture.”
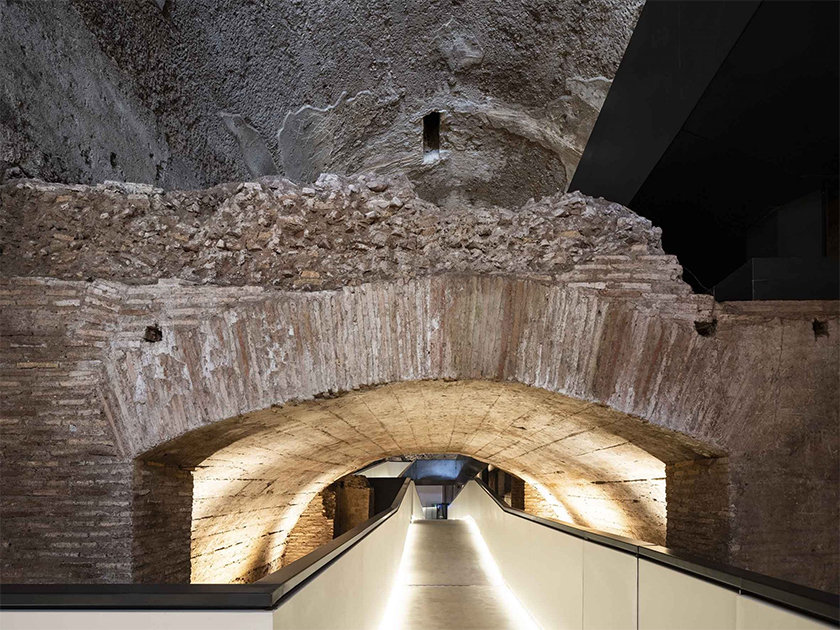
LED lighting was incorporated along the length of the pathway.
Image courtesy of: Stefano Boeri Architetti
The Milan-based studio’s renovation was scheduled to coincide with the 500th anniversary of Raphael’s death. When presented, the exhibition was presented in the Octagonal Room and its five adjacent rooms… all of which are a culmination of the new entry experience. Visitors enter the arena from the park into the vestibule that houses a ticket desk and a bookstore.
Boeri designed screens made from galvanized steel and black-painted steel with bronze details to mark and adorn the new entrance. In addition, the screens have another purpose… they can be used to close off the site. The vestibule space includes an arched window that overlooks the walkway which gradually descends through a dark gallery that, somehow elegantly, displays the layers of construction that were unearthed during the long and tedious excavation process.
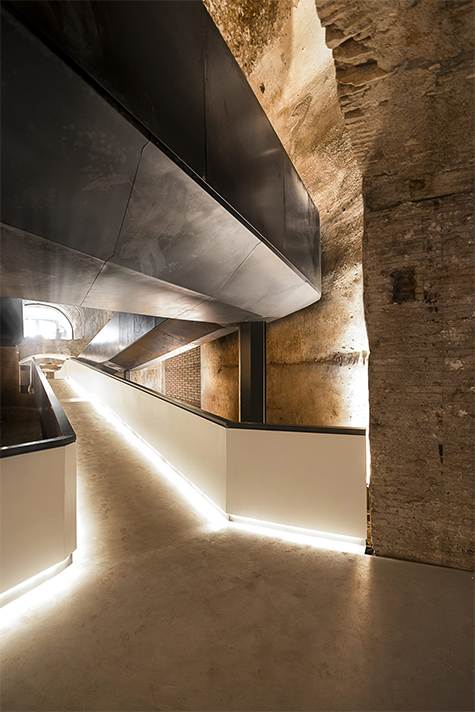
The lighting allows for wall textures, construction details, and remains of the ancient cistern to be highlighted.
Image courtesy of: Divisare, photographed by: Lorenzo Masotto
The walkway was also supported by steel beams that are concealed behind panels of galvanized and painted steel metal. Somehow, Boeri was able to manually construct the self-supporting framework without welding equipment or machinery since they could have damaged the sensitive “microenvironment”” within the Domus Aurea.
The design presents a monolithic appearance that is accentuated by perfectly placed LED lighting that is incorporated along the entire length of the walkway. The effect highlights the white-resin path while illuminating objects of historical significance along the way. In addition, the lighting enables visitors to examine the frescoed galleries.
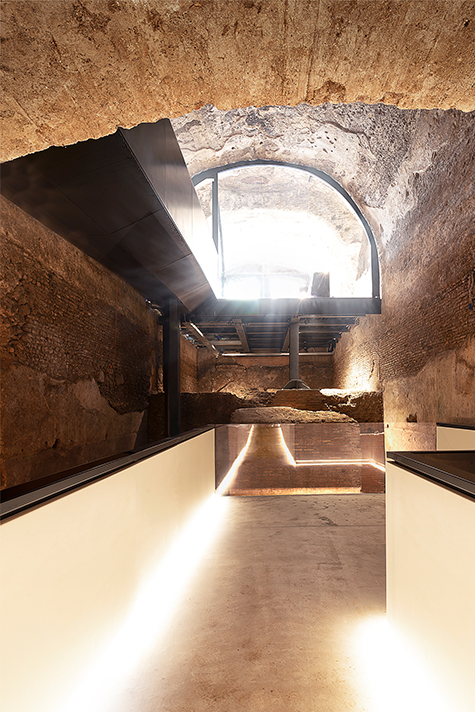
The intensive renovation provides permeant access to one of Rome’s most extraordinary archaeological treasures.
Image courtesy of: UR Design, photographed by: Lorenzo Masotto
The stunning renovation was a long time coming. As the studio explains, “The decision to carry out a light intervention gives users an immersive space, a unique opportunity to observe the ruins from above, up close and even to cross them, reaching the final point of access to the Octagonal Room.” Absolutely stunning!
