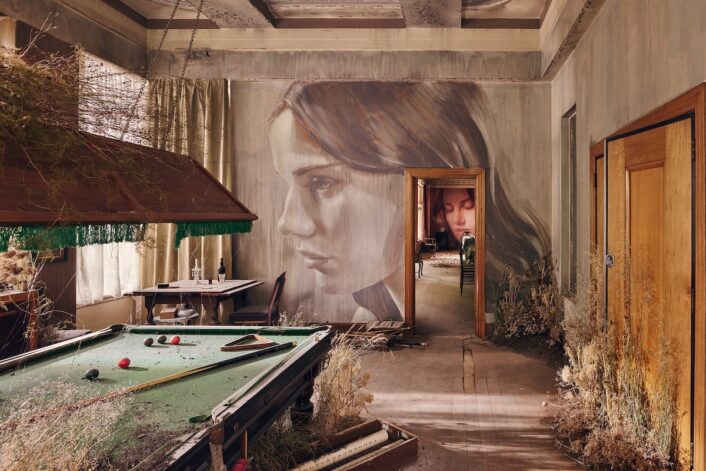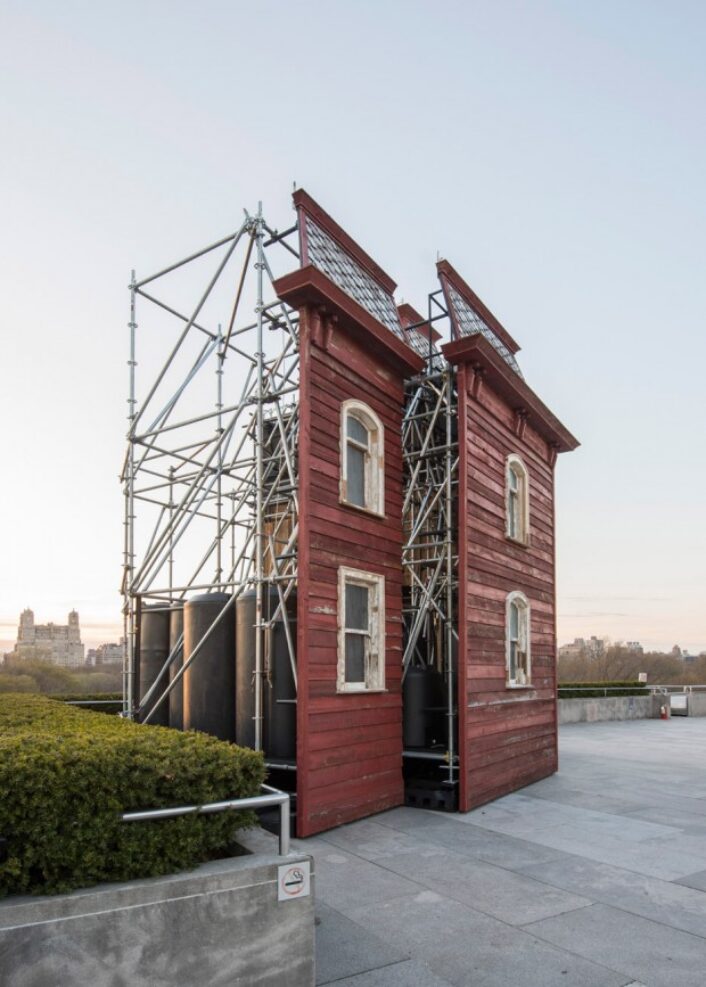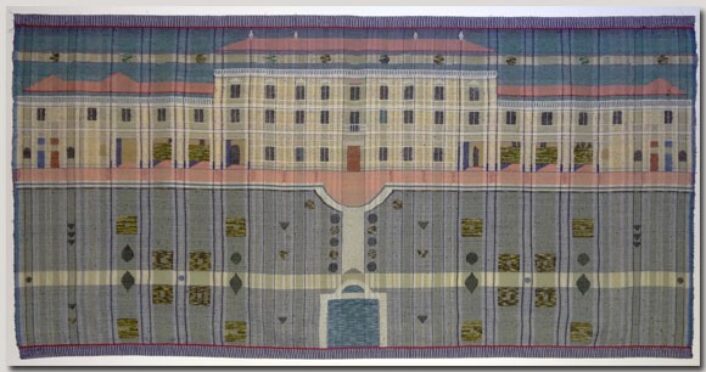Architecture
The backstory behind the Cooper Hewitt Museum mansion
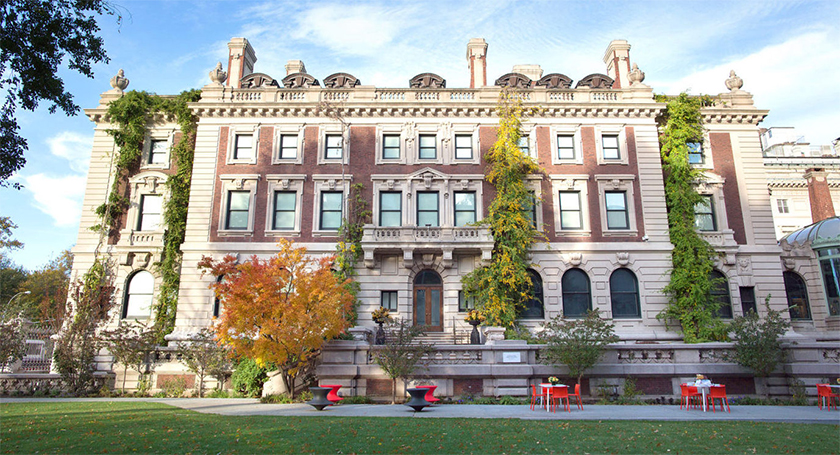
The building, present day.
Image courtesy of: Cooper Hewitt Museum
The landmark building that sits at 2 East 91st Street on the Upper East Side of NYC has a long history that predates its current iteration as the Cooper Hewitt Museum. The mansion was to be the family’s “far north” home after they lived in the center of NYC for several years. The new space would allow for much more space and a private garden.
Thus in 1898, Carnegie along with his wife Louisa, purchased the land and hired the firm of Babb, Cook & Willard to design the home. Three years later, the family moved into their new abode and helped solidify the area as “most desirable.” To this day, the area containing the lower 90s west of Lexington Avenue is still called Carnegie Hill.
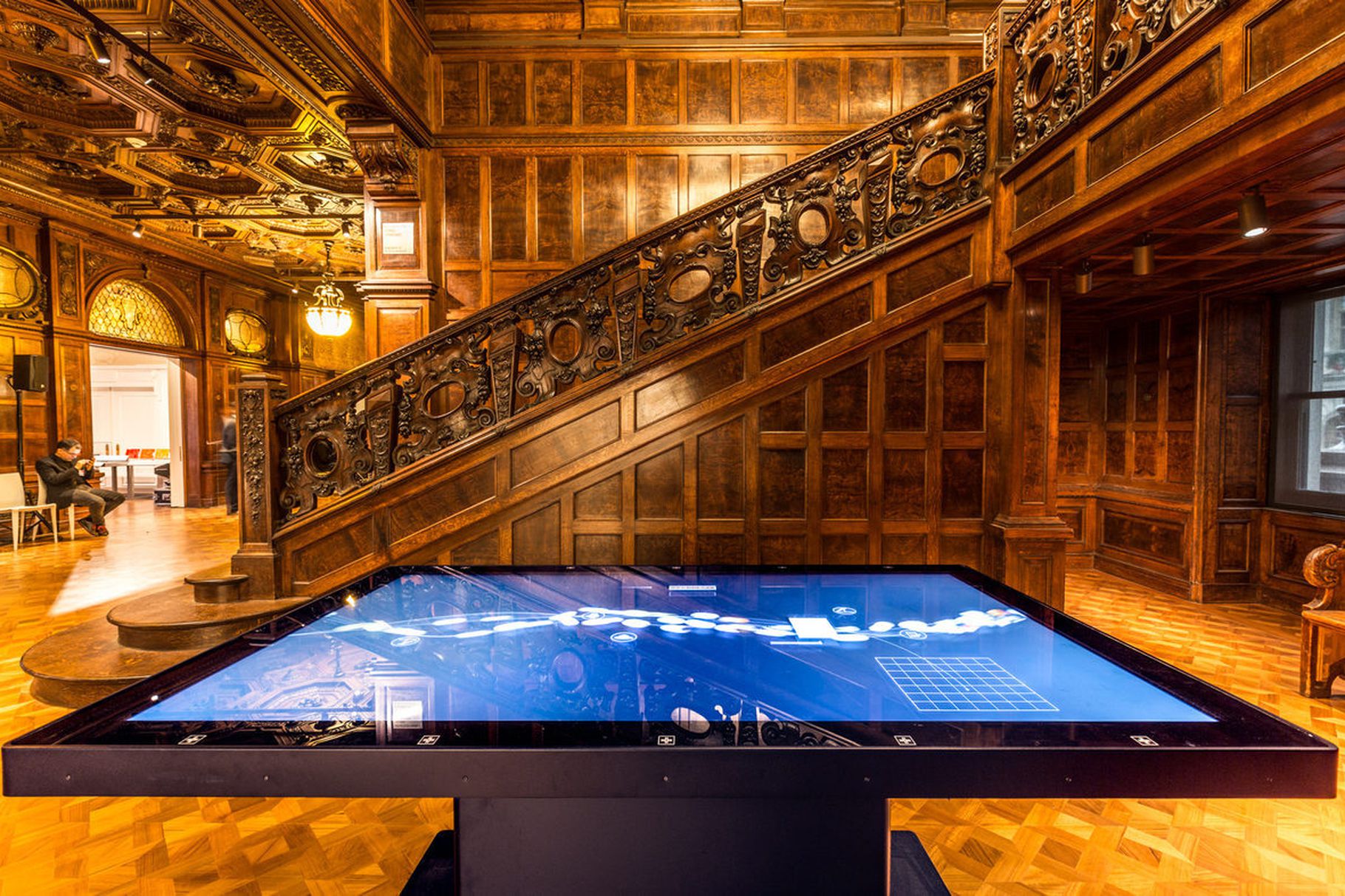
Inside today, the Cooper Hewitt is a combination of new and old. Here, the grand staircase is anchored by interactive display tables.
Image courtesy of: Curbed NYC
Designed as a Georgian mansion, the structure was the first private residence in the United States to have modern steel-form construction. Additional technological advances inside the house included several electric Otis elevators, an air-conditioning system that heated, cooled, and humidified individual rooms, a fully electrified laundry, and a miniature train track to transfer fuel from a storage bin to the large twin boilers.
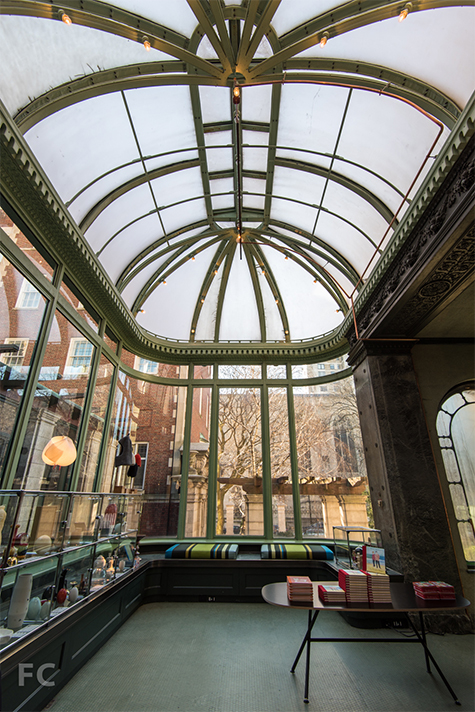
The former Conservatory now houses the museum’s bookshop.
Image courtesy of: Field Conditions
The mansion had sixty four rooms on five floors, the top floor was built as servants’ quarters. It is said that the house was built in order to provide the Carnegie’s daughter Margaret with a comfortable, spacious, and light-filled home.
Inside, there were multiple libraries, parlors, bedrooms, pantries, sitting rooms, halls, and skylights. Andrew Carnegie spent twenty years in his mansion before he died in 1919; his wife, Louisa, remained there until her death in 1946. After Louisa’s death, the mansion was gifted to the Carnegie Corporation who leased it to Columbia University’s School of Social Work started in 1949.
In 1966, the Carnegie Mansion was named a National Historic Landmark… a great honor however not one that safeguarded the iconic structure from potential demolition. Luckily, timing was on their side. Just as Columbia University announced it was leaving the former mansion, the Cooper Union announced it was disbanding the museum. Instantaneously, two hundred sixty people rallied and formed the Committee to Save the Cooper Union Museum. Through some dealmaking and with the help of The American Alliance of Museums, these two revered New York City institutions became one.
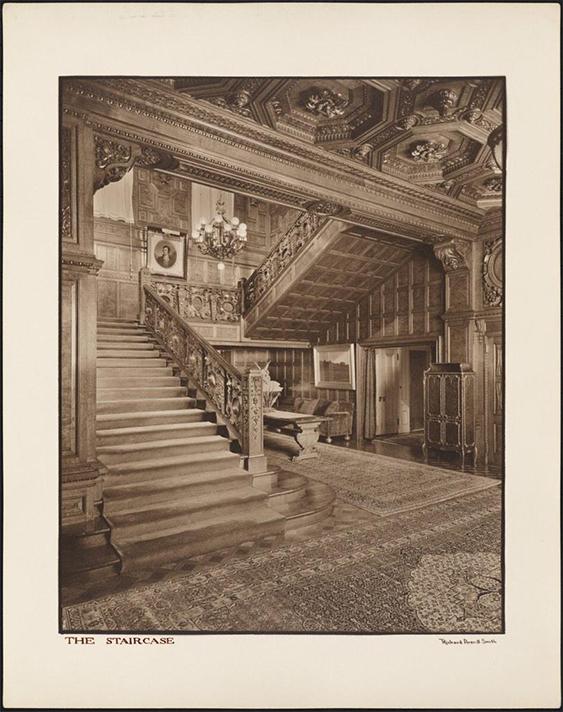
From a 1938 newspaper article that featured the Grand Hall.
Image courtesy of: Twitter
$91 million was spent on renovations which caused the museum to be closed for three years, from 2011 to 2014. This time allowed Cooper Hewitt to revisit what a “museum experience” should entail and it brought the structure into the 21st-century. Key features were brought back to their original grandeur and the museum’s total exhibition space increased from 10,000 square-feet to 17,000 square-feet. Of vital importance, upgrades were given to lighting and signage.
Heather Ewing, author of Life of a Mansion, a history of the Carnegie Mansion said, “What I admire so much about the new Cooper Hewitt is how they have taken special care to treat this Victorian behemoth as a design challenge in and of itself.”
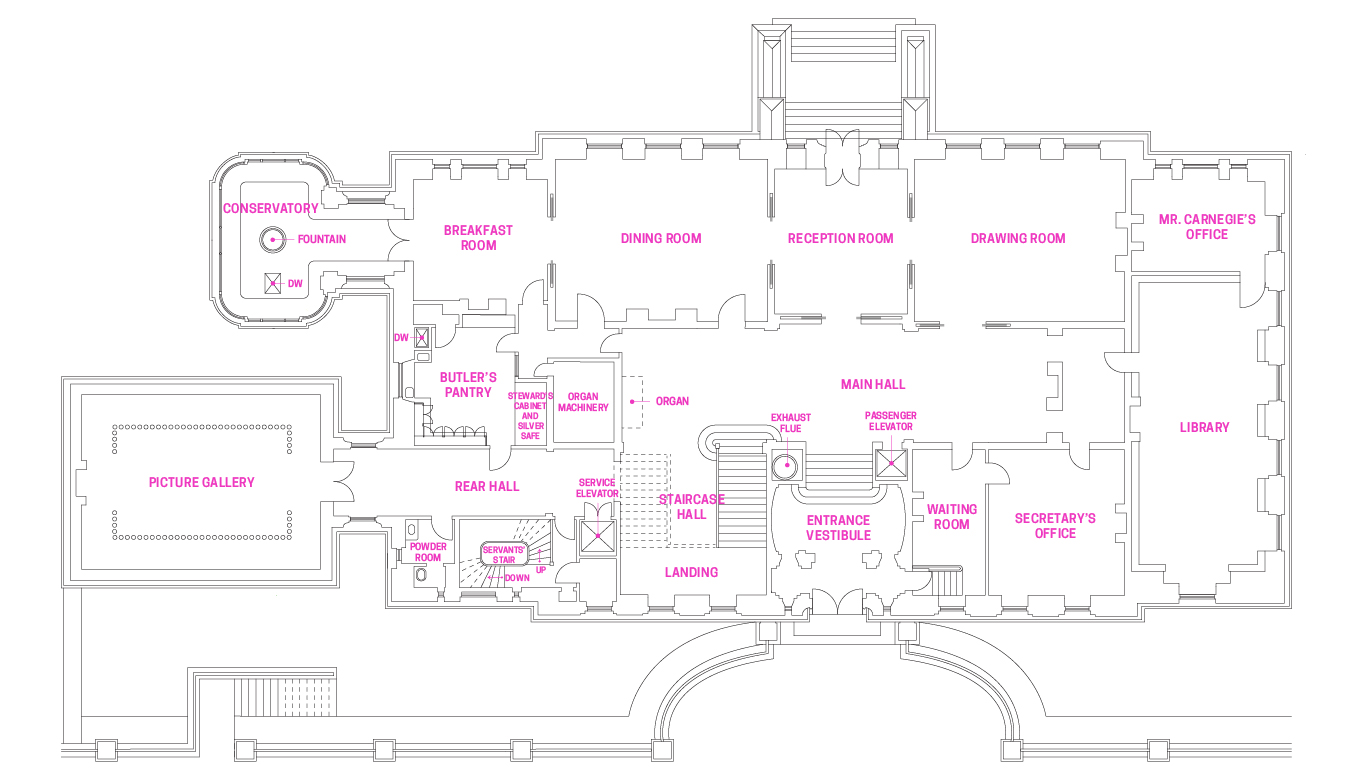
From 1902, the first floor of the Carnegie Mansion.
Image courtesy of: Cooper Hewitt
Cooper Hewitt is American’s only museum devoted entirely to historic and contemporary design. It was established in 1897 by Sarah and Eleanor Hewitt, granddaughters of Peter Cooper, an industrialist who was part of the Cooper Union for the Advancement of Science and Art.
The museum is magical and the relationship between object and space and old and new is a wonderful collaboration that helped to transform the mansion into a fabulous exhibition space and learning laboratory. The museum’s director, Caroline Baumann said, “Rather than just having two design teams, we wanted to have a sampling of American design firms represented here. Three architecture firms were involved with the project.” Safe to say, they all did a fabulous job!
