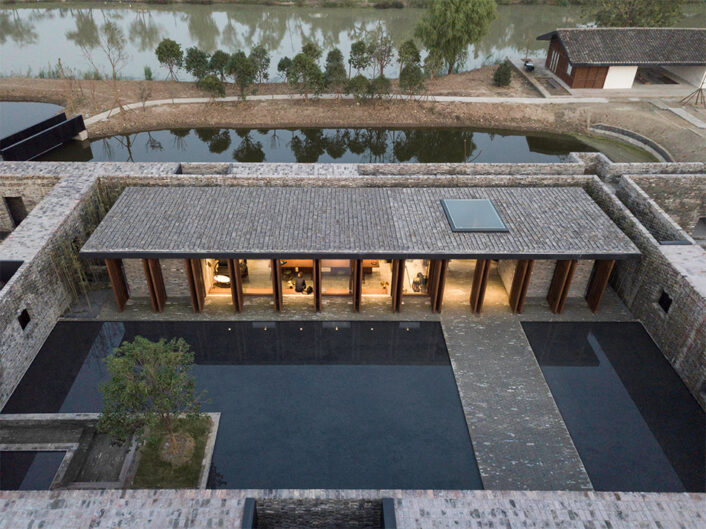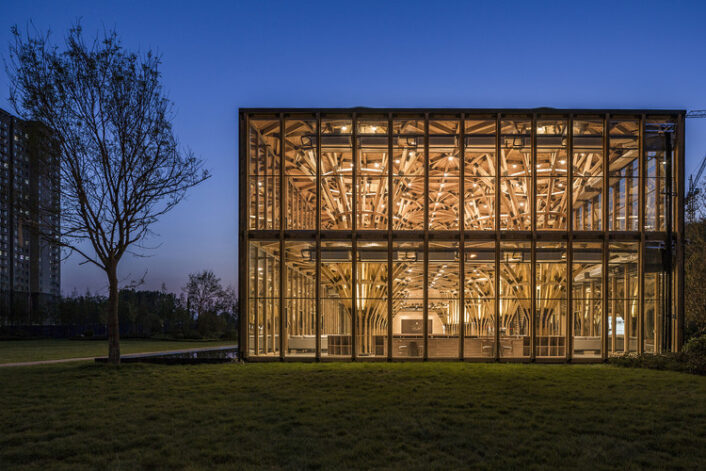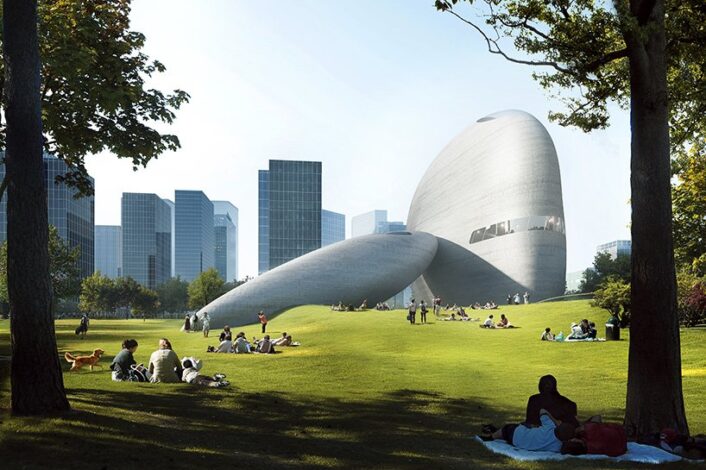Architecture
The “blue whale”
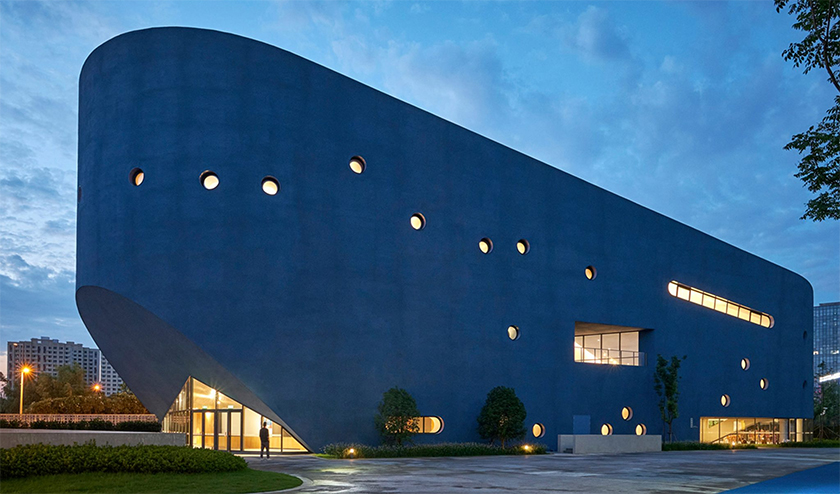
The aim of the project’s design was to engage the students’ curiosity in interpretation… and to aid their imagination to sail through the big, blue ocean that is full of information and knowledge.
Image courtesy of: Dezeen
The Chinese architectural studio, Open Architecture, is known for innovate designs. Recently, the firm was slated to design a theater and library at the Shanghai Qingpu International School China. Named the Pinghe Bibliotheater, the building resembles a “blue whale” with its open blue skin dotted with different sized openings in the large body.
The 5372-square-meter building employs a 500-seat theater and a 150-seat black-box, cafe, and library. The interior, of course, is just as stunning as the exterior. The architects designed a way to interlock together separate facilities just like a puzzle. As told to World Architecture, “The unique form of the building and the free-flowing spaces not only cultivate the students’ interests in reading and performing, but also encourage their imagination to roam freely in the ocean of knowledge.”
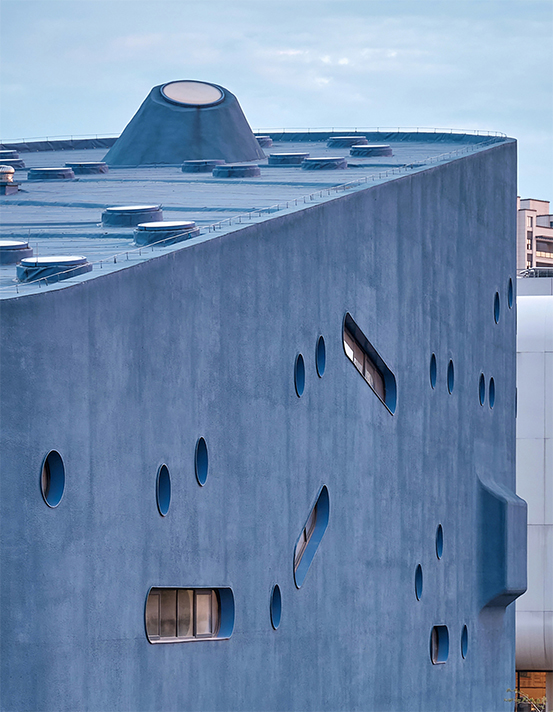
The structure opened in September 2020.
Image courtesy of: Arch Paper, photographed by: Jonathan Leijonhufvud
The studio says that the blue color, along with the unique form, is what contributed to the structure being known as the “blue whale.” Huang Wenjing, the studio’s co-founder said, “We like the analogue of a blue whale, the largest mammal on earth, with mysterious things inside this body.”
The campus, home to 2,000 students in grades K-12, is spread over 12 acres of land. Twelve buildings including a dorm, cafeteria, and arts center are included in the count… in addition, there is also a grouping of seven bamboo-clad cubes dedicated to different grade levels. Part of the reasoning behind the different buildings and the maritime structure is that the studio wanted to ensure that the school’s children remain engaged throughout the fifteen years at one location.
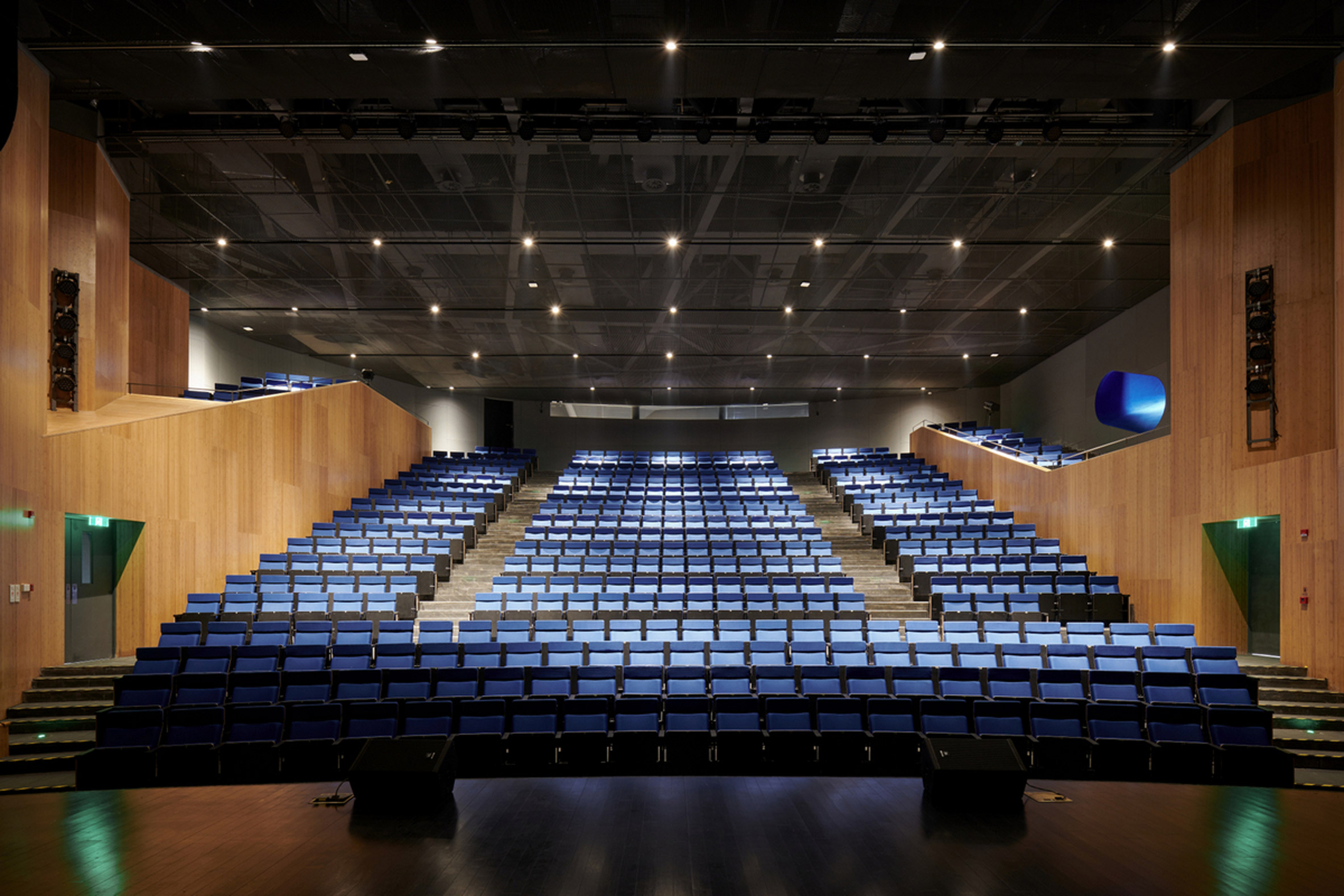
The theater…
The architects hope that the building will become a cultural attraction for locals during after school hours.
Image courtesy of: Dezeen, photographed by: Hao Chen
Open Architecture was intent on doing something completely different from the mega-schools that are being built today. Deconstructing individual needs reinforced the theory of grouping facilities into respective buildings… in such, building a “village-like campus.”
For the “Blue Whale” however, combining the library and the theater arose from the belief that “extensive reading and thinking, and the act of expression through performances, should be critical components of education but are often ignored in test-driven educational systems.” Since a theater does not requires natural light, it made sense that this area was placed t0wards the bottom of the 58,000-square-foot building.
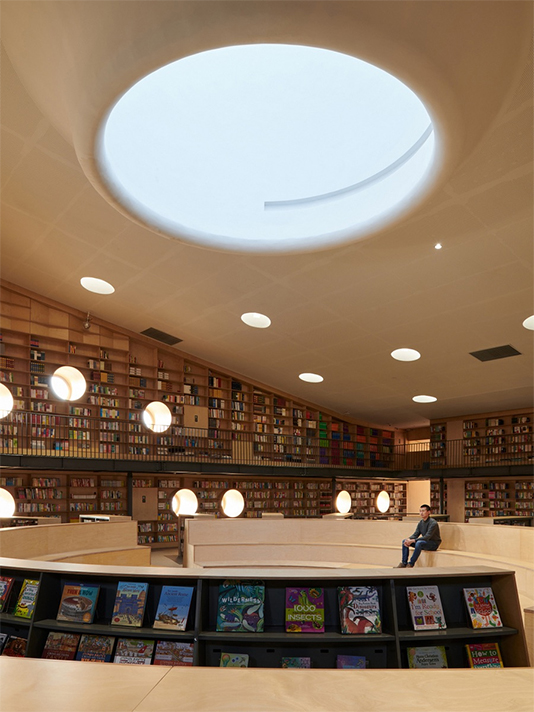
The open-stack reading area inside the library.
Image courtesy of: Arch Paper, photographed by: Hao Chen
During daytime hours, the library is wonderfully lit via skylights. Along with traditional “library fixings,” the area has terraced reading spaces, a sunken roof-garden for al fresco studying, and radial bookshelves that extend from a central reading area. The design is further enhanced with wood paneling that is a great juxtaposition to the building’s dark interior.
Additional lighting comes from the oculus above; this detail is so diffused light can enter the tiered reading area. In addition this indirect light helps to define the space’s layout. Finally, the decision to angle the skylights from the sloping roof allows for the light to be directed in the most effective manner.
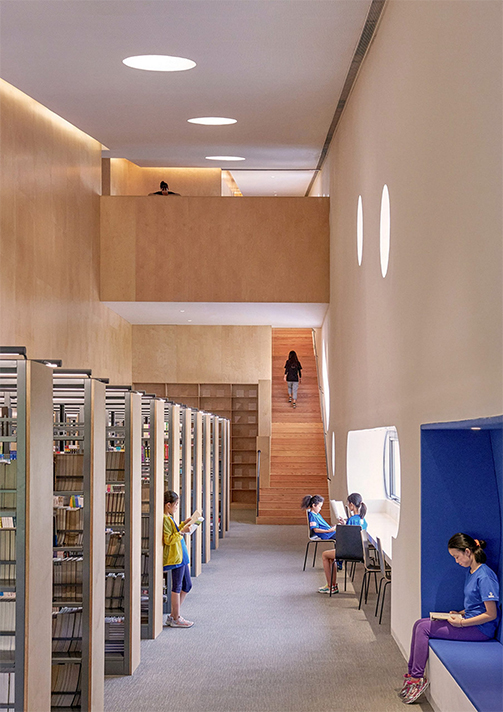
Additional library spaces are positioned around the central theater.
Image courtesy of: Dezeen, photographed by: Jonathan Leijonhufvud
People have questioned why a library and a theater were put together, well… the reason makes quite a bit of sense. Perhaps Huang said it best, “The surprising commotion of these two types of programs are not simply practical, but also metaphorical in its juxtaposition of light and dark, solitude and socialization, silence and sound. The silent dialogues between the two bring surprise discoveries to the campus of learning, and city beyond, like a seed of culture.”
