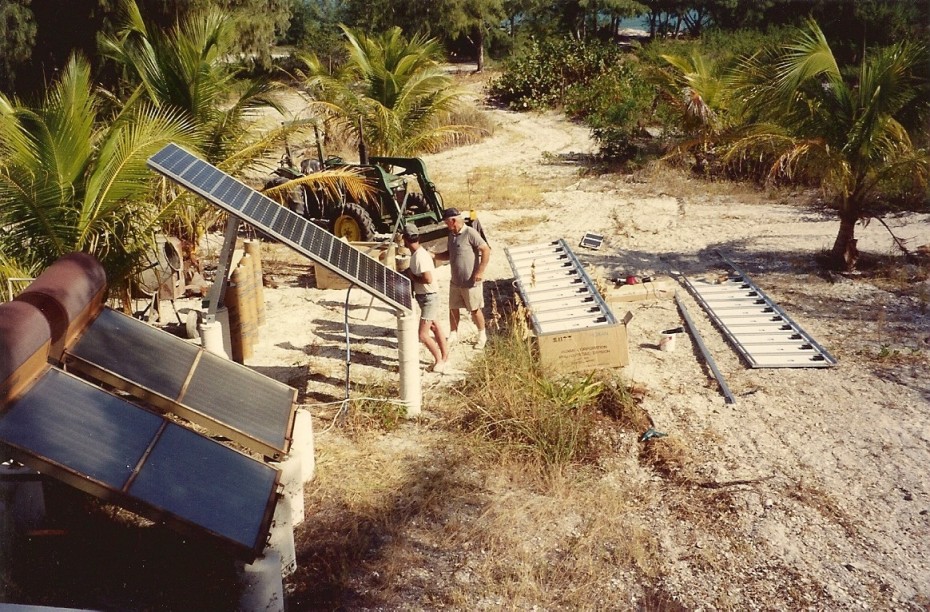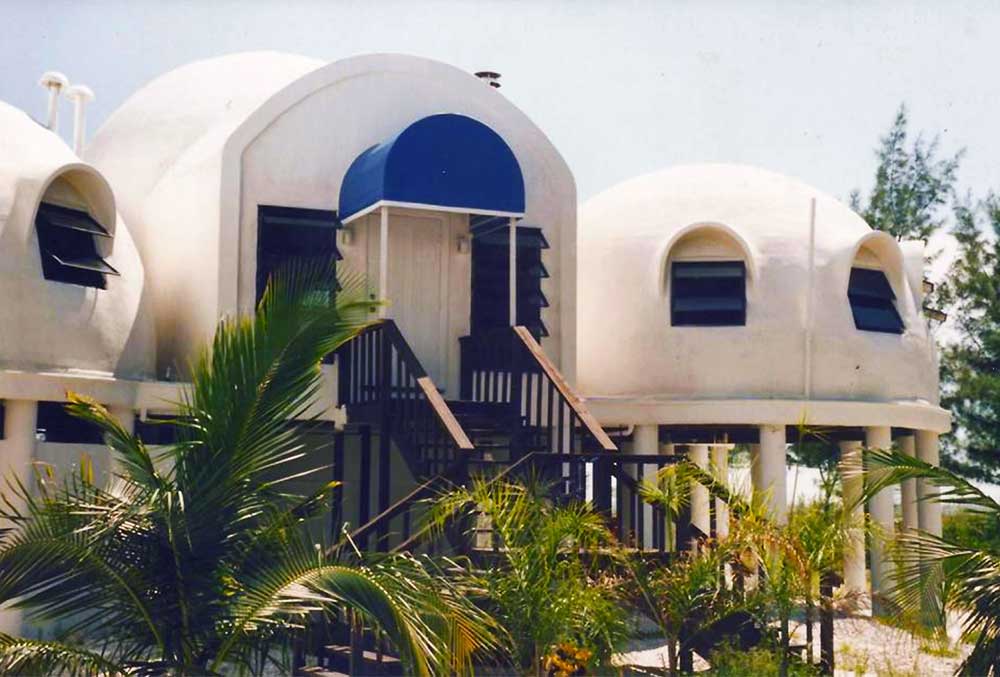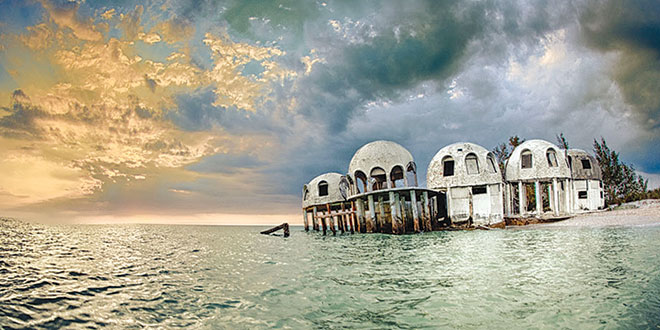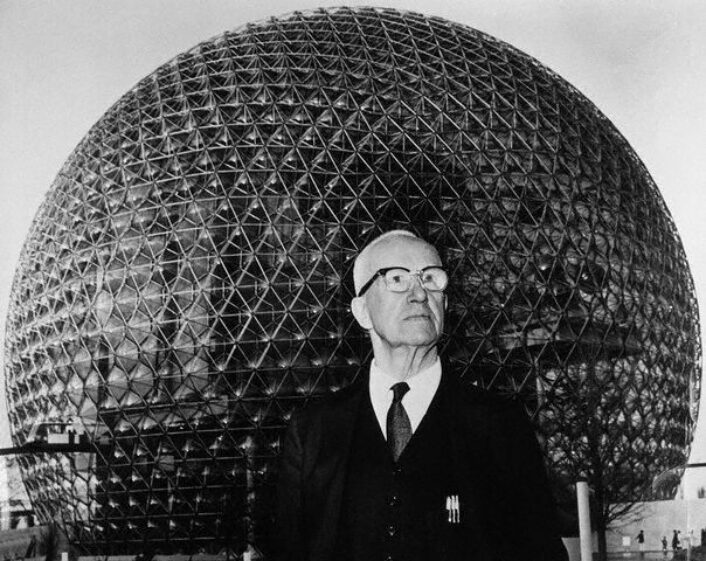Architecture
The Cape Romano home

The builder’s daughter, Janet Maples, said that along the way these homes got the reputation of being “scary places.”
Image courtesy of: Messy Chic, photographed by: Kristian Maples
More extra-terrestrial than traditional, the Cape Romano home has been a source of mystery for many years. Built on the isolated southern tip of Marco Island, Florida, rumors have swirled around this home since it was built in 1980. Some locals thought the home belonged to a secret cult; others went as far as to say they had been left behind by aliens.

Bob Lee and his son installing solar panels, 1980.
Image courtesy of: Messy Chic, photographed by: Kristian Maples
Built by Bob Lee, an independent, retired oil producer, the home was made because Lee needed to fill his time with an ambitious DIY project. Ahead of its time, the home was completely self-sustaining and solar-powered. Prior to attempting his “dream homes” in Florida, Lee built a prototype on his family’s land in Gatlinburg, Tennessee before attempting the real one.
In order to get stated, Lee purchased a barge and began moving the necessary supplies to an isolated area of the island… brought over were the metal dome forms, two concrete mixers, and freshwater with which to mix the cement. Janet Maples, Lee’s daughter said, “He took sand from the island to a cement-testing lab in Skokie, Illinois and found it to be the perfect aggregate, so he mixed the concrete from the sand of the island.”

Originally, the home was built just 20 feet from the water’s edge. The storms and beach erosion from the past forty years caused the structures to sink and retreat further and further into the sea.
Image courtesy of: Florida Smart
The structure was made up of six parts (or domes) which were connected to each other and measured 2,400-square-feet. Similar to traditional homes, Cape Romano had three bedrooms, three bathrooms, a kitchen, a living room, a den, and a sunroom.
The dome design was purposeful so that there were no corners which allowed for an open space with floor-to-ceiling windows that gave the impression of more space. Built on pillars, the house had a level of safety from the storms and following surges. The pillars also gave the house a wonderfully shaded outdoor space.
The dome’s design made the home more resistant to hurricanes; it has withstood three hurricanes since it was built. However, the beach and sand erosion destabilized the foundation. The first hurricane to come through was Hurricane Andrew in 1992… the domes’ walls and structure did not suffer substantial destruction but the windows blew out causing severe interior damage.

The owner has amassed more than $1 million of fines from local governmental agencies, the fines were initially $250 per day.
Image courtesy of: Coastal Breeze News, photographed by: Mila Bridger
In 2004, the domes were at the water’s edge, a year later the domes were sold with plans to move them inland and to renovate the interior. Sadly, Hurricane Wilma came through causing further beachfront erosion and making the dome’s foundation unsound. John Tosto, the new owner refused to construct a seawall which would have alleviated some of the problems and by 2007, the owner was given two options: demolish the home or remove it completely. Soon thereafter, the Department of Environmental Protection and the Collier County Code Enforcement Board ordered the domes to be removed.

A wonderful place for birds to perch…
Image courtesy of: Dwell, photographed by: Alison Whaler
The house is now 200 feet offshore and with no plan, it won’t be too long before it is completely submerged. Maples says, “It would break Daddy’s heart to see it like it is, but what he always said before he died was that it was worth it for the time he had it”.
What a magnanimous way to look at it!

