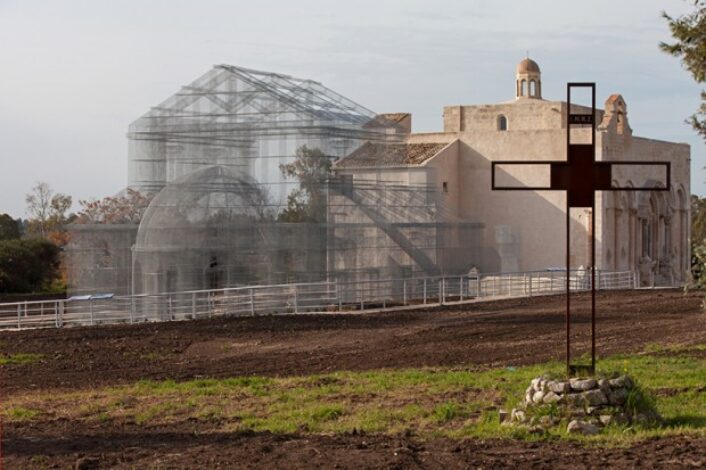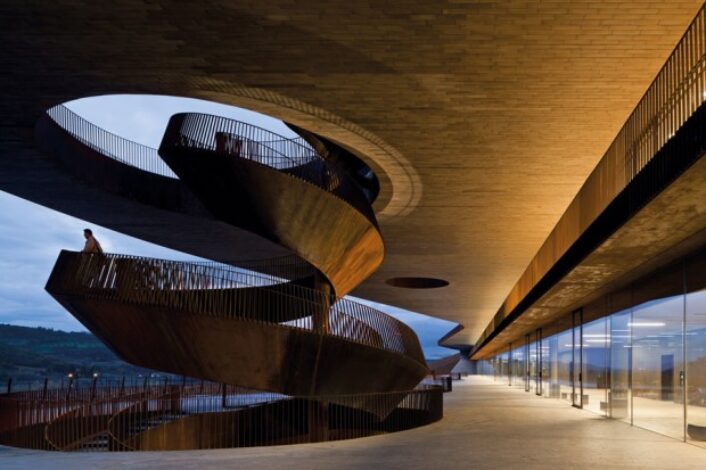Architecture
The fairytale houses of Puglia
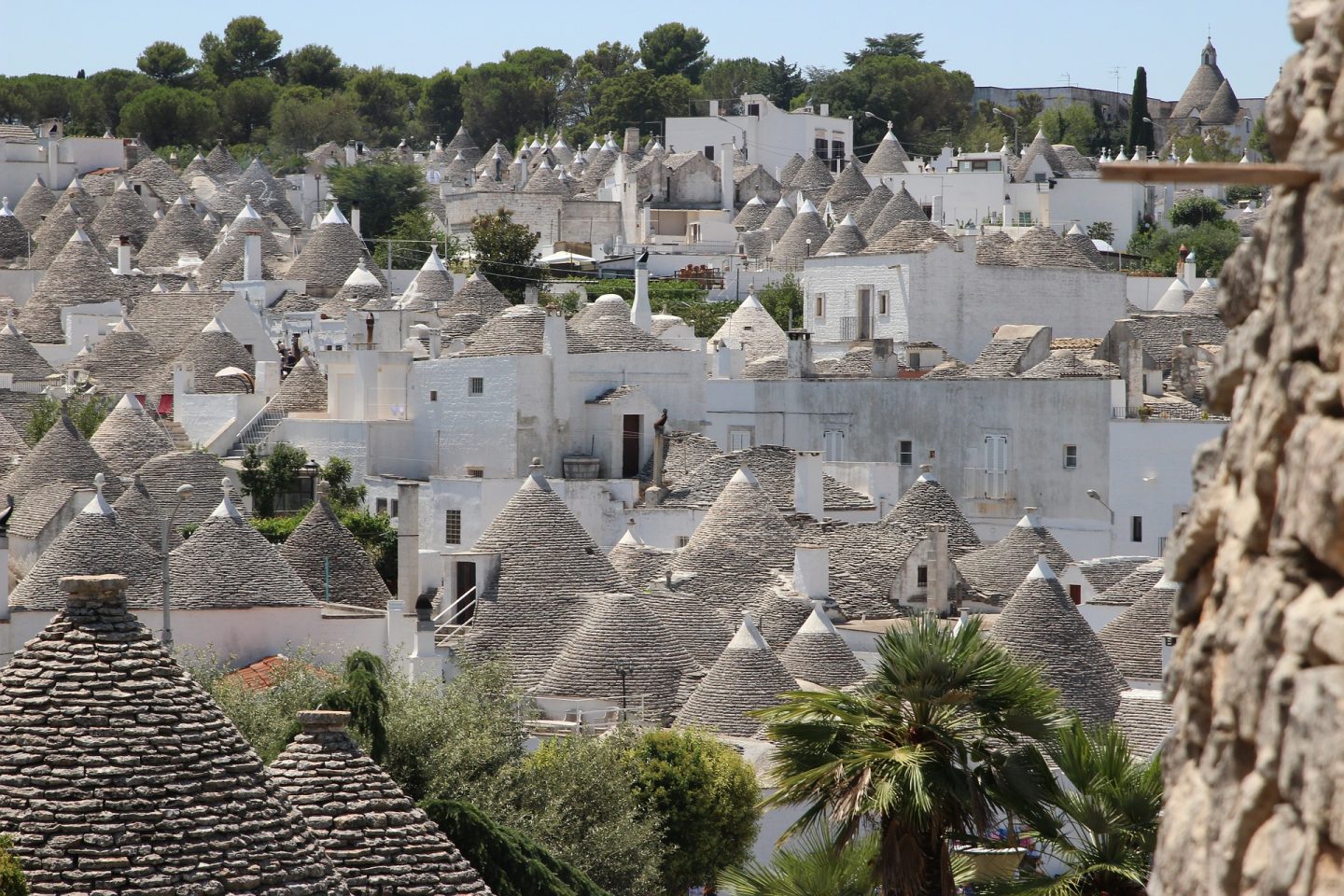
Trulli are known for their unique shape and for the limited materials required to construct them.
Image courtesy of: An American in Rome
At the very bottom of Italy… specifically, the heel of Italy’s boot… the region of Puglia is finally getting the recognition that it deserves. The birthplace of sunny days, orecchiette pasta, and fine wine, Puglia is also home to a unique style of Italian house called trullo which is the traditional home of the Puglia’s Itria Valley.
Specifically, Alberobello is a UNESCO world Heritage Site where the town center is entirely made of trulli… the fairytale-looking houses that are 100% indigenous to the area. Today, there are roughly 1,500 trulli that remain in Alberobello.
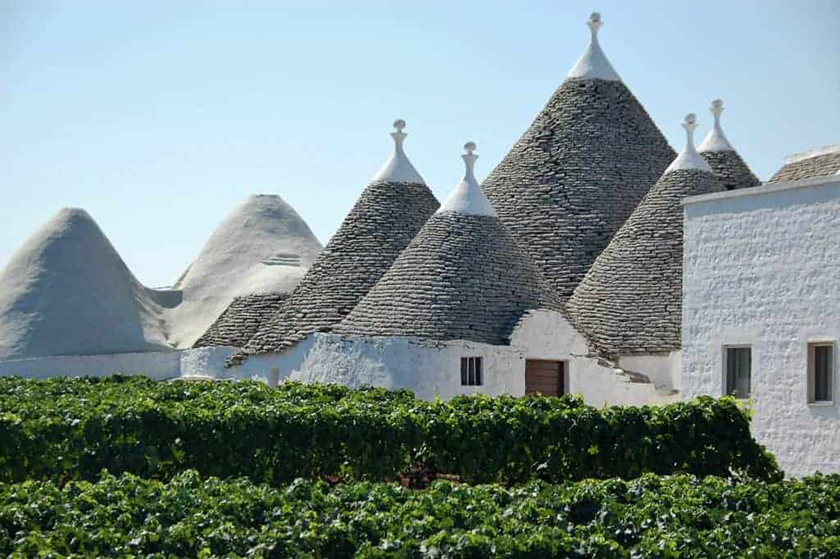
Usually, trulli homes were designed in clusters.
Image courtesy of: Experi
Trulli homes are made of an ancient type of construction as evident by the fact that archeologists found traces of similar structures dating back to the year 1,000. The architecture is rooted in the events that took place around Puglia in the 14th-century.
During that time, King Roberto D’Angio’ gifted this land to the Counts Acquaviva of Conversano who had moved to the area with his subjects. The large number of inhabitants moving to the area meant that a lot of new construction was necessary in order to house the growing population. However this was deemed quite expensive as any permanent dwelling was required to pay the King taxes.
As a way to circumvent the high property tax laws, temporary drywall, mortarless homes were constructed. These replicated the shapes of the area’s ancient dwellings and resulted in the trulli that are found today. The unique building style allowed for houses that could be easily dismantled and rebuilt in new locations in order to avoid tax inspectors.
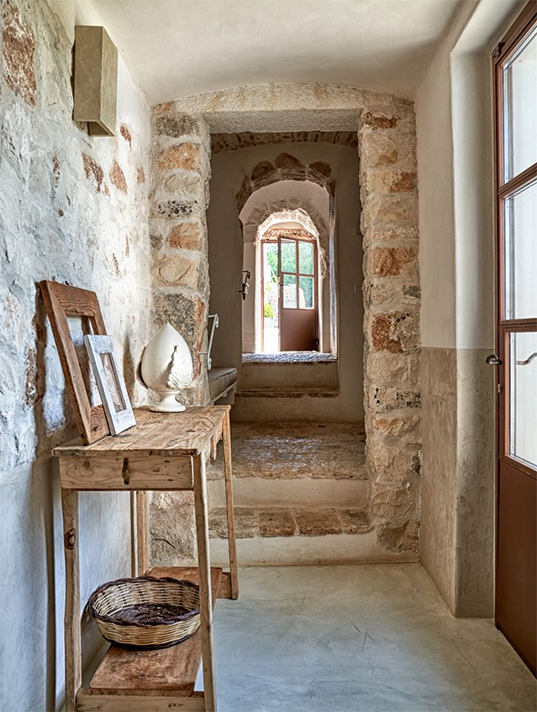
Inside a current, completely functional trullo home
Image courtesy of: Elle Decor, photographed by: James Merrell
Trulli were built with dry-stone masonry… this means that there is no material that holds the stones together. Without mortar, the houses must be the definition of expertly crafted structures. Stone is used because it is easily accessible in the region. Specifically, hard limestone and calcareous tufa was used to construct these beehive-style structures.
The homes are either completely whitewashed or accessorized with traditional symbols. Trullo roofs are made up of two distinct layers of stone called, “skins.” Courtesy of Experti, “The inner skin (or “chianche”) is comprised of stone voussoirs that are wedge-shaped and are typically used when constructing arches. The outer skin (or “chiancarelle”) is made up of another layer of stones, but these are placed so that they tilt outward, guaranteeing a watertight roof.”
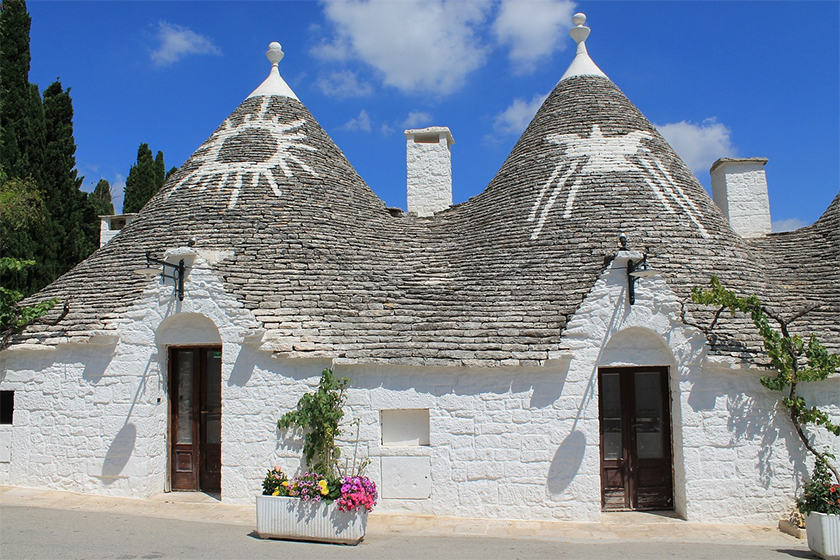
Some believed that the pinnacles could scare away evil spirits.
Image courtesy of: An American in Rome
Some trullo roofs have pinnacles that sit on top of the roof and reflect a distinctive style. The hand-carved pinnacles often resemble chess pieces; designs include cones, disks, or stone balls. Oftentimes, the pinnacles are stacked atop one another resulting in a unique presentation.
With whitewashed bases, some trulli have whitewashed symbols painted on their roofs. Many of these symbols feature Christian iconography such as crosses or commonly, a cross within a heart that is struck by an arrow. These markings are a more modern “phenomenon” as they do not have ancient meanings; however they do a good job of distinguishing the otherwise identical huts from one another. In addition, the “roof toppers” served as a stonemason’s signature.
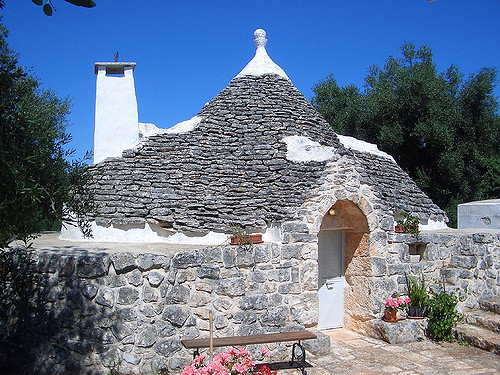
Oftentimes, families would occupy two or three trullo.
Image courtesy of: Life in Italy, photographed by: Chris Kimber
Truly, the construction was ingenious… the thick walls keep the homes cool during the hot summer days and warm during the cool, dank winters. With regards to the conical shape, in covering the cone, a final layer of flat, angled stone enables rainwater to flow away from the building similarly to how tiles work on traditional roofs. Furthermore, innovative channels inside the roofs and walls allow rainwater to collect into cisterns for the purposes of both drinking water and field irrigation.
Typically, a family might occupy two or three trulli and a large fireplace that was used for both heating and cooking served as the living quarter’s central area. The family’s livestock and horses lived in an adjacent trullo which allowed for ease of proximity. Unique in each and every way, the beauty of Puglia is not to be missed!
