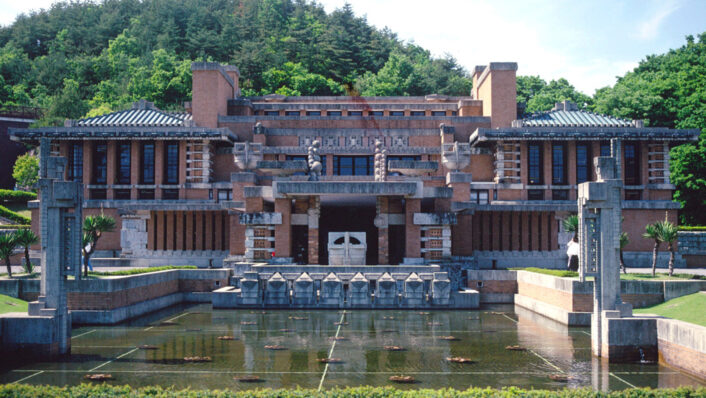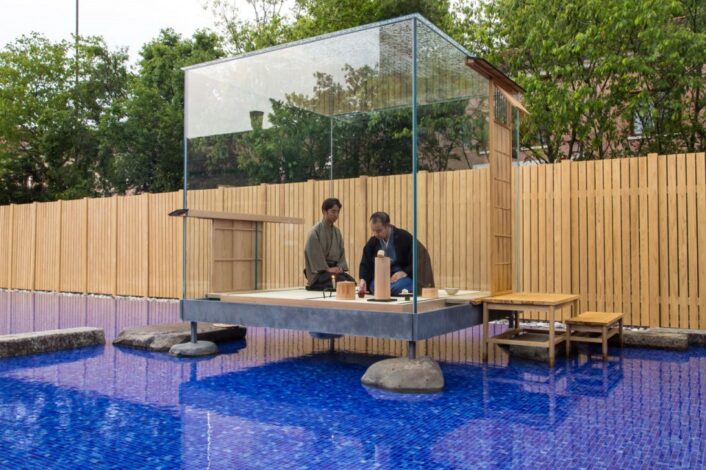Architecture
The Miho Museum
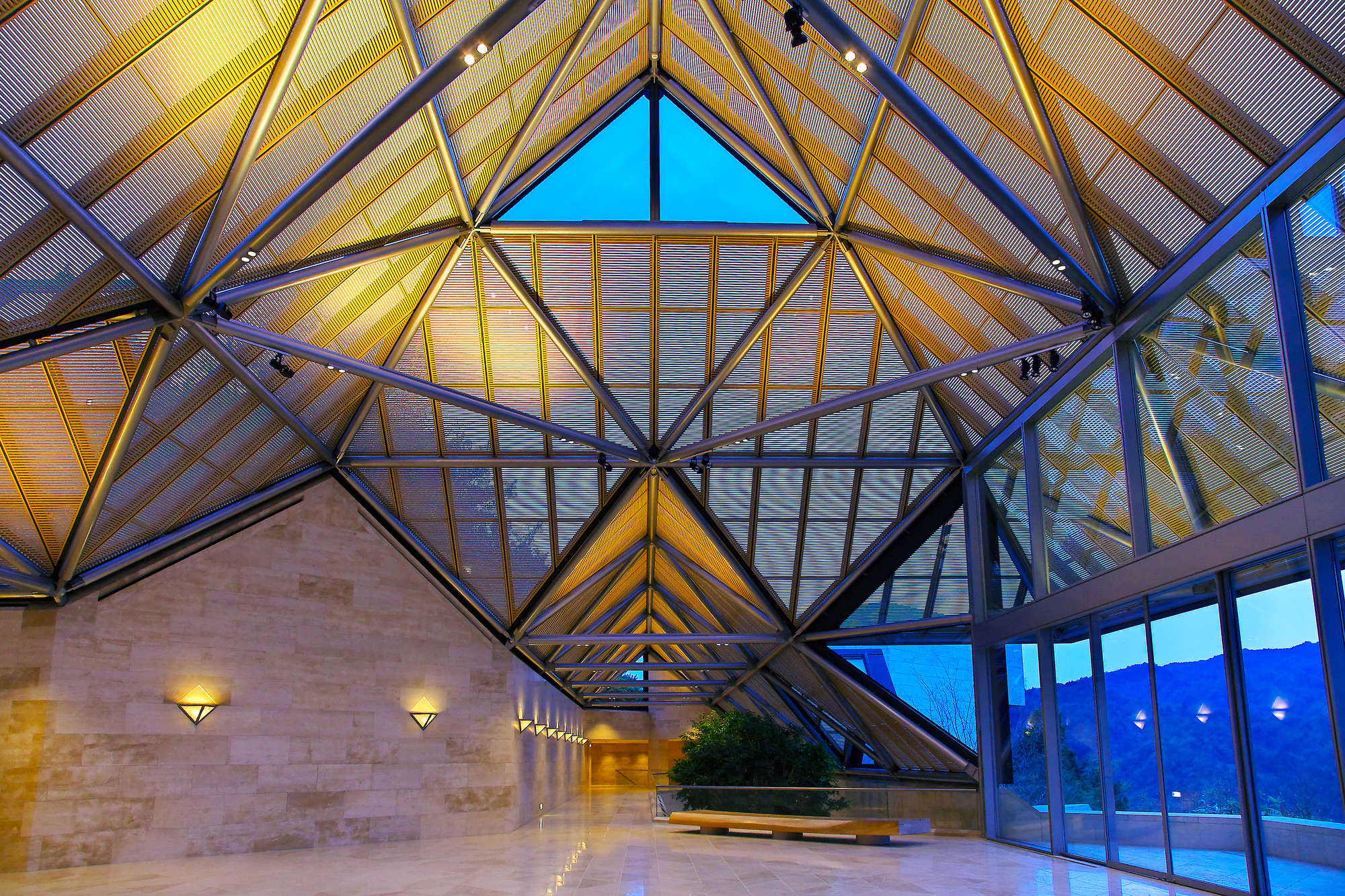
The Miho Museum was designed in order to fulfill Koyama’s vision of promoting beauty, peace, and joy through art. Once inside, there is an all-encompassing feeling of serenity maybe partially due to the beauty of the nearby Shigaraki mountains.
Image courtesy of: ArchDaily
The Miho Museum, located not far from Kyoto, was initially used as a house for Mihoko Koyama’s private collection. Known as the wealthiest woman in Japan, Koyama was the leader of the religious group, Shinji Shumeikai. For years, Koyama collected antiques with a plan of exhibiting them in the future.
The museum holds works from ancient civilizations including the Egyptians, Romans, and a variety of Asian cultures. Still today, many of the pieces are from Koyama’s private collection. In addition to the permanent works on display, the main exhibit changes yearly and special exhibitions change every several months.
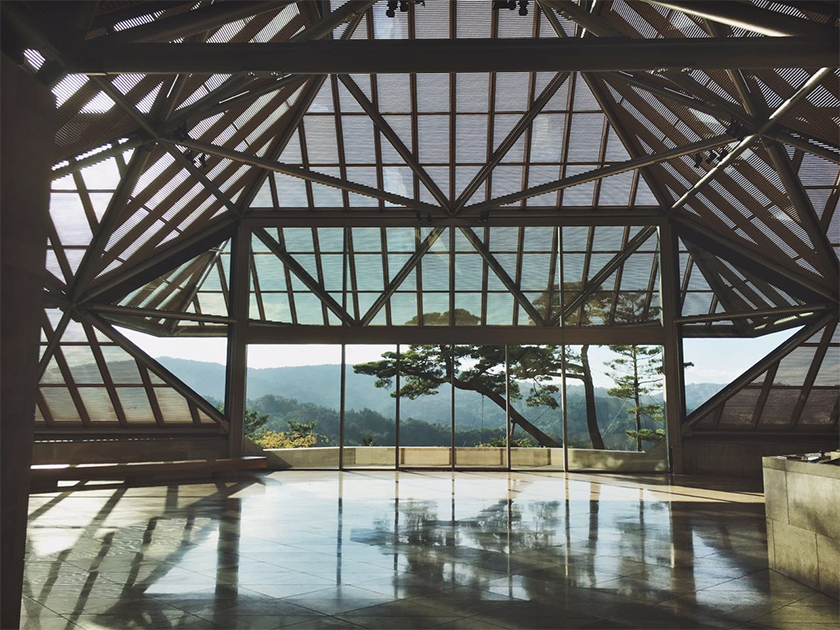
The museum opened to the public in 1997, 10,000 visitors come through the doors annually.
Image courtesy of: Eat Pray Jade
The museum was designed by the renowned architect, I.M. Pei, the same architect that designed the Louvre Pyramid in Paris and the National Gallery’s East Hall in Washington, D.C.
I.M. Pei was inspired by using the Chinese tale, “The Peach Blossom Valley,” an ancient work written by Tao Yuanming. The story is about a fisherman who rows up a mountain stream and comes upon a peach orchard in full bloom. Enchanted by the fragrant scent of the blossoming trees, he enter the grotto and notices a ray of light coming from a small cave at the mountain’s base. Once inside, the fisherman finds a narrow road that he begins following until suddenly, he emerges on the other side where he finds an idyllic village, the Shangri-La. The Miho Museum was conceived as a real-world version of this village.
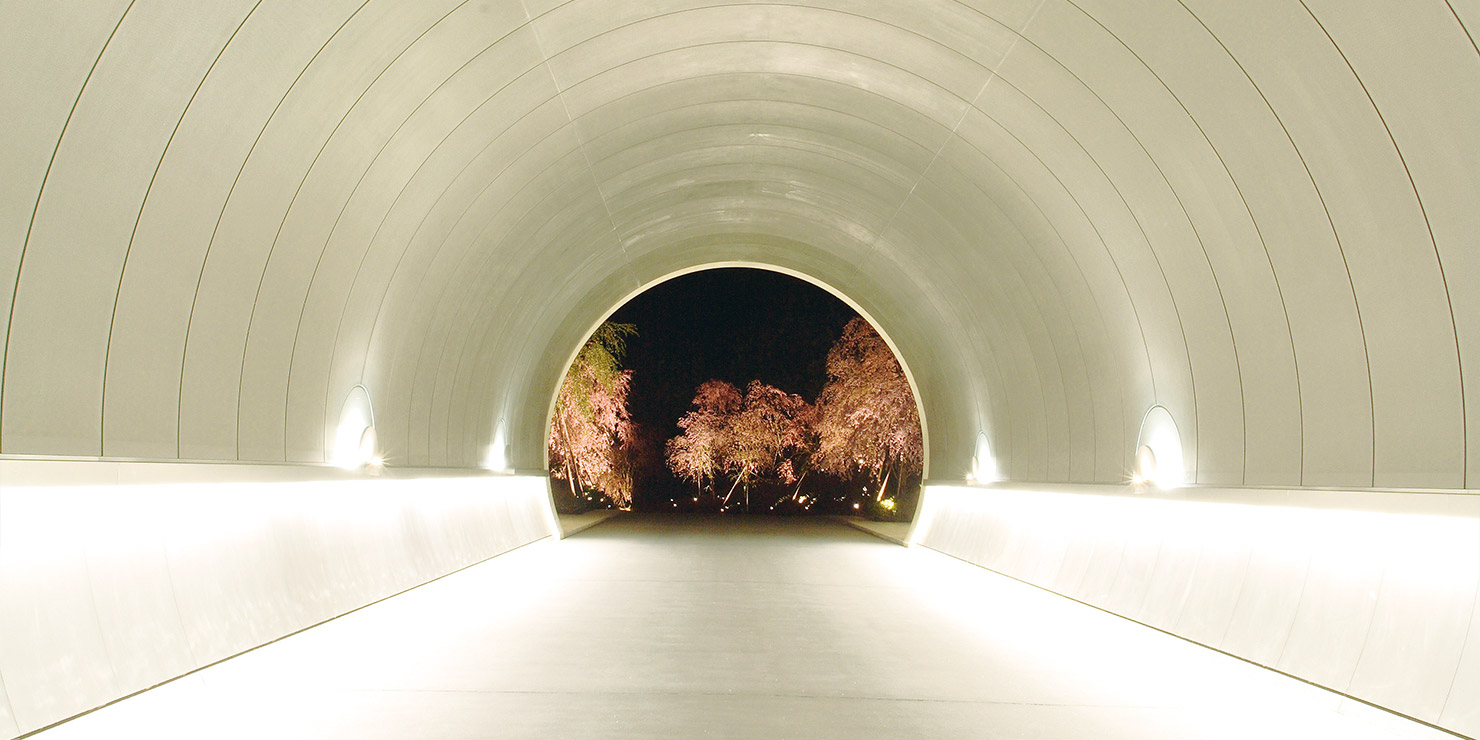
Supposedly, there is a story that became legend among the workers’ that constructed the silver tunnel. They would say, “This isn’t just construction work. This is an architectural operation.”
Image courtesy of: Miho Museum
To reach the museum’s entrance, visitors must pass through an elegantly arched tunnel. Like many of I.M. Pei’s designs, every inch was considered. Rather than concrete, the tunnel’s interior is lined with silver-colored sheets. Architects have referred to this tunnel as, “a tunnel that supersedes time and space”… and this indeed is true. The silver walls appear to change colors to reflect the greenery of the mountains; in the spring however, the interior walls take on a light pink color as they reflect the cherry blossoms outside.
Walking inside, even if you are not solitary, there is complete silence. I.M. Pei ensured that there will not be any reverberating echos.. this, thanks to the tiny holes in the walls. If you peek through the holes, you will only be able to see black to reflect the black painted concrete wall.
Hundreds of silver-colored sheets were applied to the tunnel at slightly different widths on the inner section of the curve than on the outer section. These sheets seem identical, but they aren’t. This feature is what allows rays of light to enter the inside… each silver sheet is placed at a particular angle and as light reflects off the sheets at very specific angles, light pushes forward.
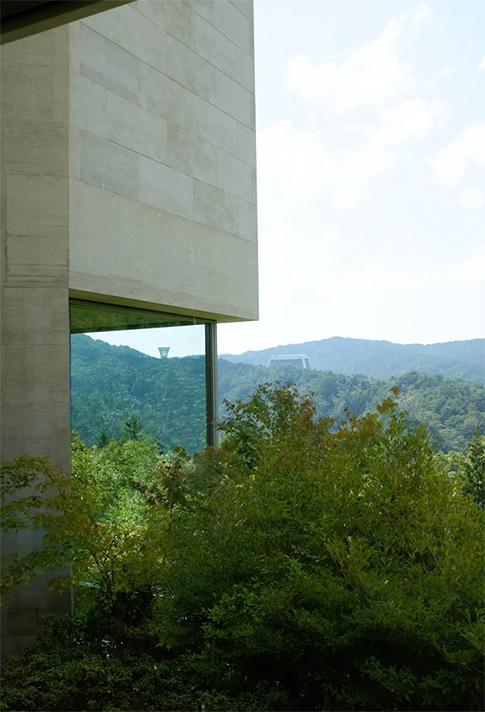
Close to 80% of the Miho Museum was created underground as a way to preserve the natural environment and so the structure remains buried in the mountain… out of sight!
Image courtesy of: The 189
Once on the other side of the tunnel, visitors get their first view of the museum. The entrance’s roof was designed in a hip-and-gable style and it is on the far side of a bridge that spans a valley. Once inside the low-key entrance, visitors find themselves enclosed by warm limestone walls as light is emitted from a glass roof. The entire roof is constructed from space frames made up of geometric combinations of triangles. The large space that is formed by the roof creates an unusual and unique beauty.
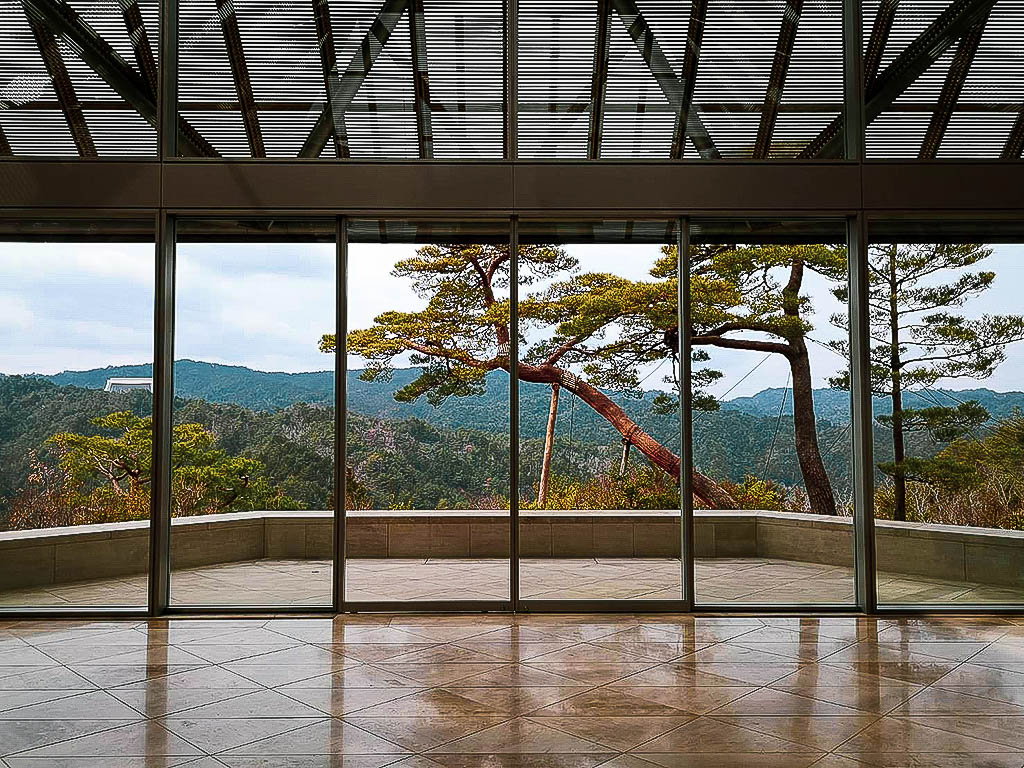
The glass ceiling is supported on a framework similar to that of the bridge’s. This theme and the elements used is repeated throughout the building’s various wings.
Image courtesy of: Japan Reference
I.M. Pei (courtesy of The 189) said, “Nature is very important. To be a good designer you have to be blessed. There are people like Le Corbusier, like Frank Lloyd Wright, blessed in other ways, you know. You cannot just say you’re born to be a great architect. How did they become what they were? I think there is something about pushing the limit. Some people may be capable of more, but stop before hitting their limit. I would like to think that I push myself to the limit.” We think this thought is completely relevant to this masterpiece of his!
