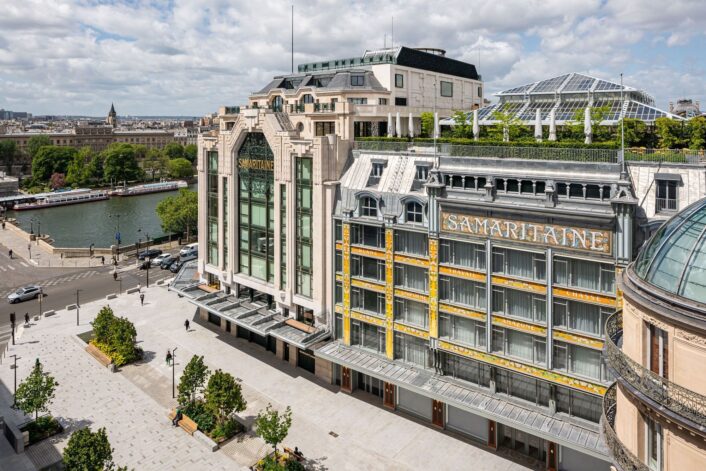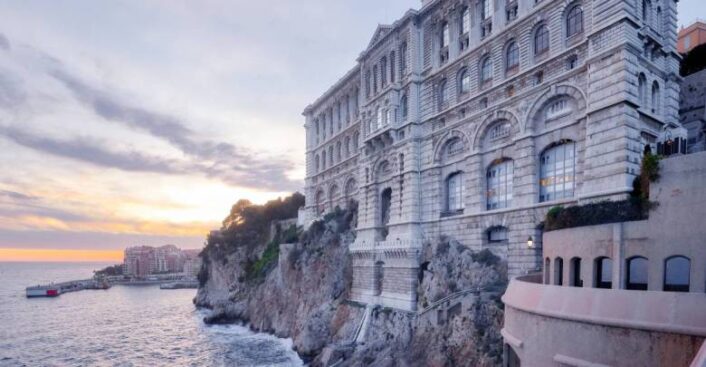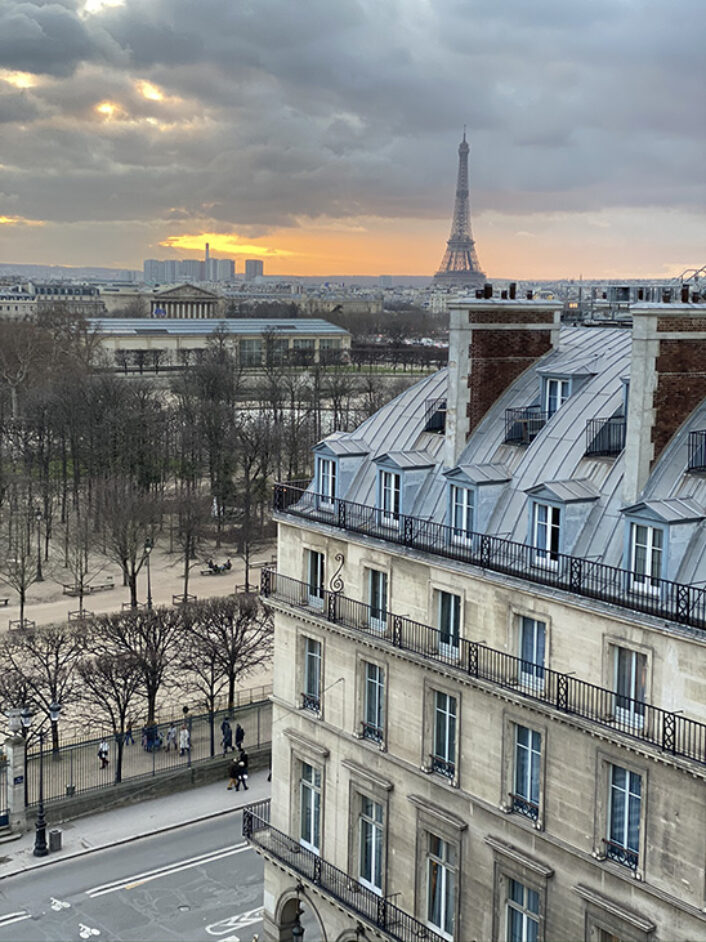Architecture
The “new” National Library of France
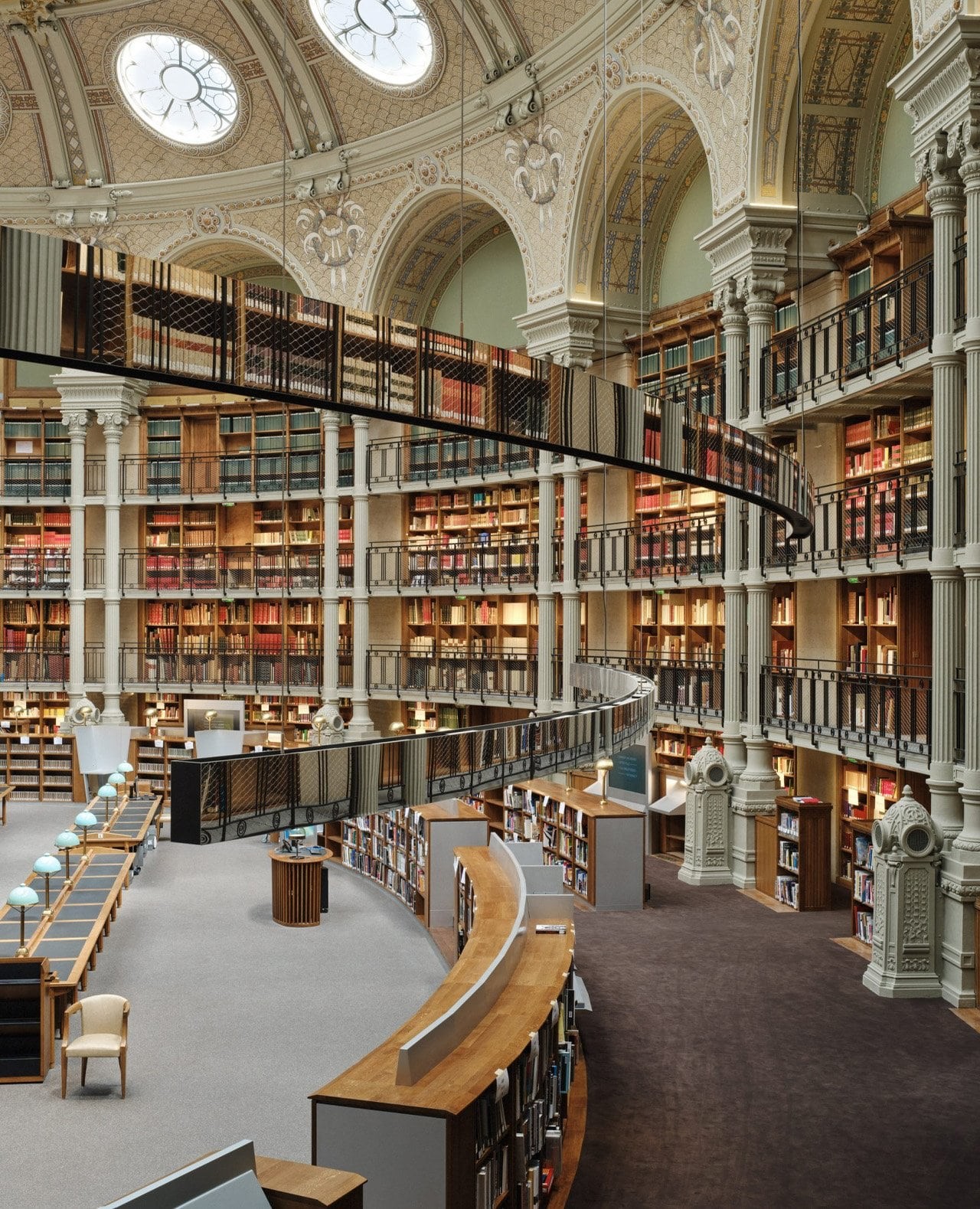
Inside the library!
Image courtesy of: This Is Colossal
Last year, Paris’ National Library of France reopened after twelve years and more than $250 million spent on renovations. For more than a decade, Bruno Gaudin and his firm have been working on the space to provide more light and expansiveness in order to properly feature the massive collections and Beaux-Arts’ beautiful features.
Called the Bibliothèque Nationale de France Richelieu, the late 19th-century masterpiece was considered Henri Laborite’s shining example of the Beaux Arts style… full of massive, sun-filled reading rooms, decorative archways, and elegant steel columns.
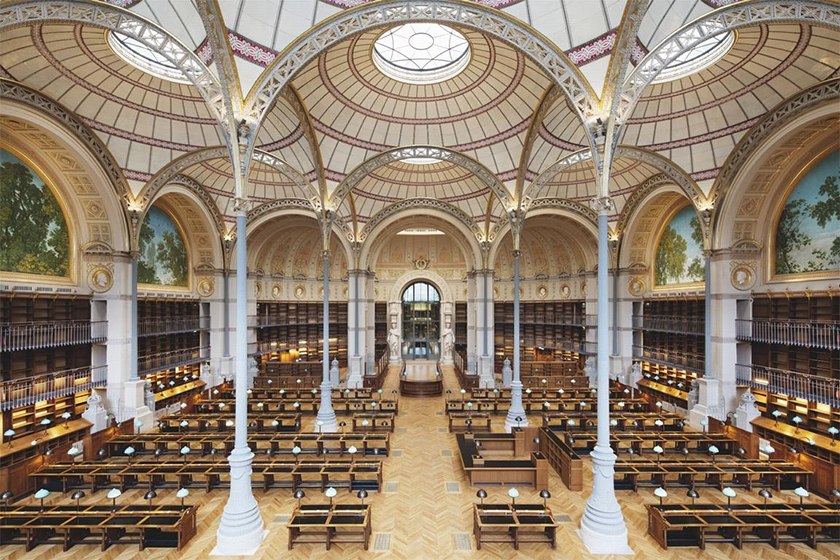
The Library’s Reading Room… light-filled and gracious.
Image courtesy of: Professional Lighting Design, photographed by: Takuji Shimmura
Covering 624,307-square-feet in the very center of Paris (near the Louvre and the Stock Exchange), the building was subject to piecemeal renovations in the mid 1950’s. When the library was expanded in 1998, the present location was deemed virtually obsolete.. the major collections were moved to a newly-opened François-Mitterrand building on the opposite side of the Seine River. Richelieu was reserved for the more specialized departments: manuscripts, prints and photographs, antiquities, performing arts, music, maps, and 600,000 coins and medals.
However the massive renovation made it possible to open the reading rooms for the National Library of France, the Library of the National Institute for Art History, and the Library of the Ecole National des Charles. The location holds 22 million objects and documents dating back to antiquity.
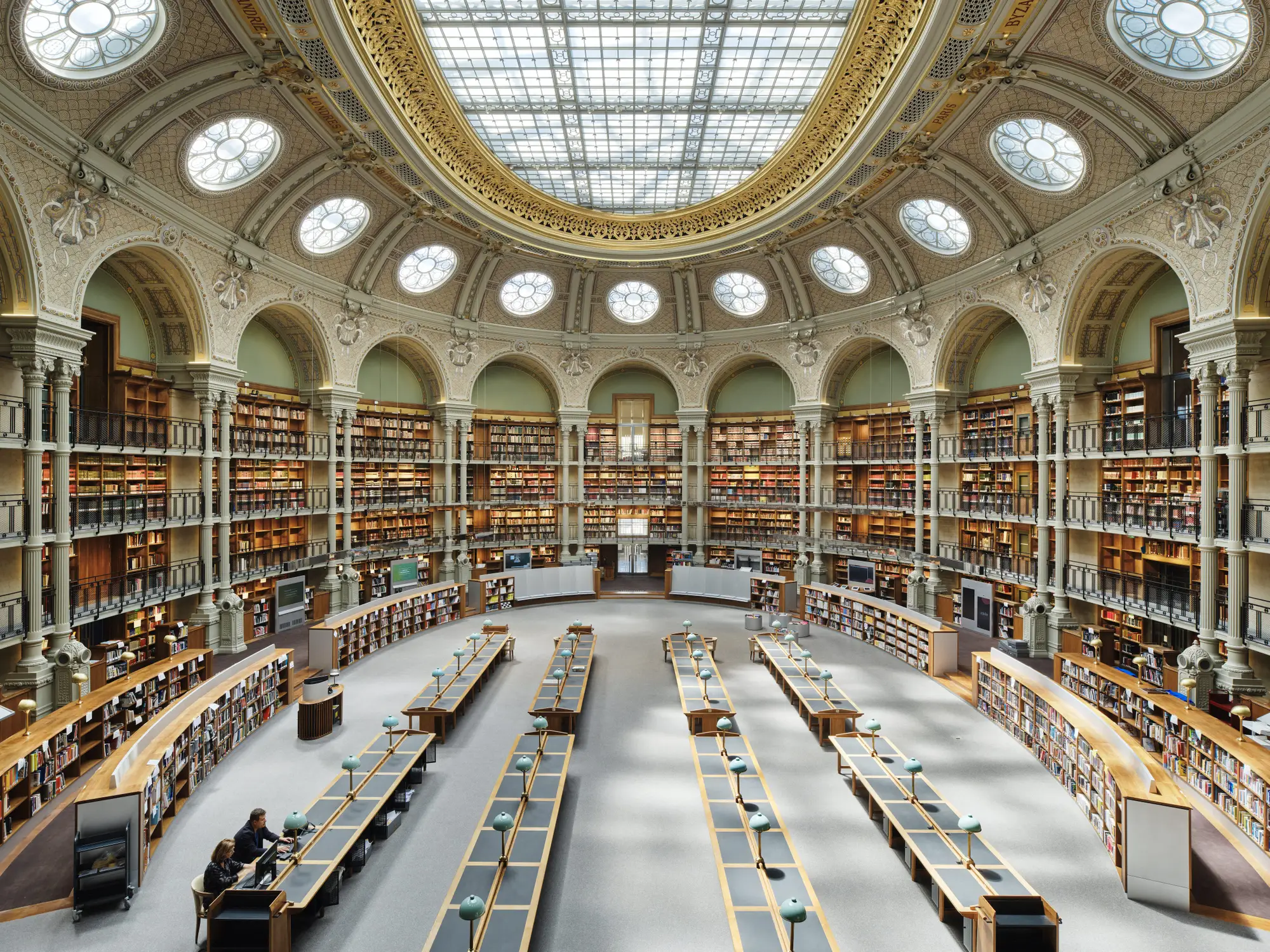
La Salle Ovale is the building’s only freely-accessible reading room.
Image courtesy of: Insider, photographed by: Takuji Shimmura
The stunning renovation of the original reading room, Labrouste’s Salle Ovale, maintains the vaulted glass ceiling that spans 60 feet. At the top are beautiful frescos that cover the ceiling and an almost infinite number of volumes that line the interior shelves and the perimeter. New mirrored light fittings and updated shelving beautifully snuggle into the curved shape that reflects the surrounding book stacks.
The uppermost floor resembles a museum… most fitting because it essentially IS a museum. Upstairs, ancient sculptures reside in glass cases so that they can be viewed and examined from different angles. Mixed with the artwork are items, backlit for emphasis, such as jewelry, photographs, and prints.
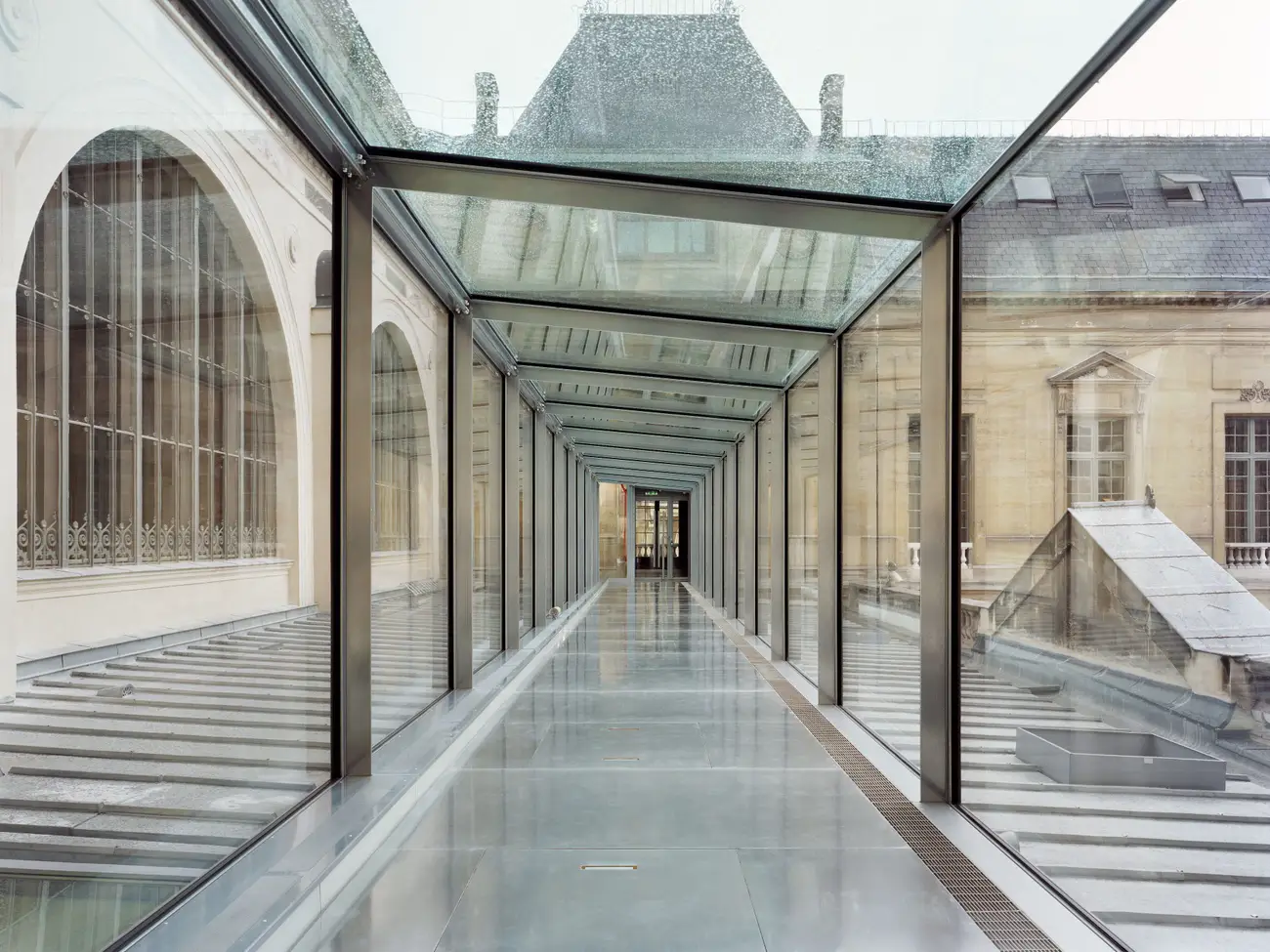
The new glass corridor. Sadly, only a small portion of the renovated library is open to the public; the majority of the site is actually used for offices and storage.
Image courtesy of: Insider, photographed by: Marhand Meffre
The library now has a new entrance and a landscaped courtyard along rue Vivienne. As a result, the building’s rear facades are essentially an open presentation. The older entrance was completed in 2016 as part of the project’s first phase. The prior phase focused on (courtesy of Dezeen) “reconfiguring the circulation in the front of the building along rue Richelieu.”
Also new is a glass corridor over the roof which leads to a new museum space. Bruno Gaudin Architectes was quoted as saying, “The glass gallery offers a view to the roof, and the sky, with a surprising view of the domes of the Labrouste hall. The translucent glass floors allow light to penetrate downward, accentuating the beautiful verticality of the staircase’s rotunda.”
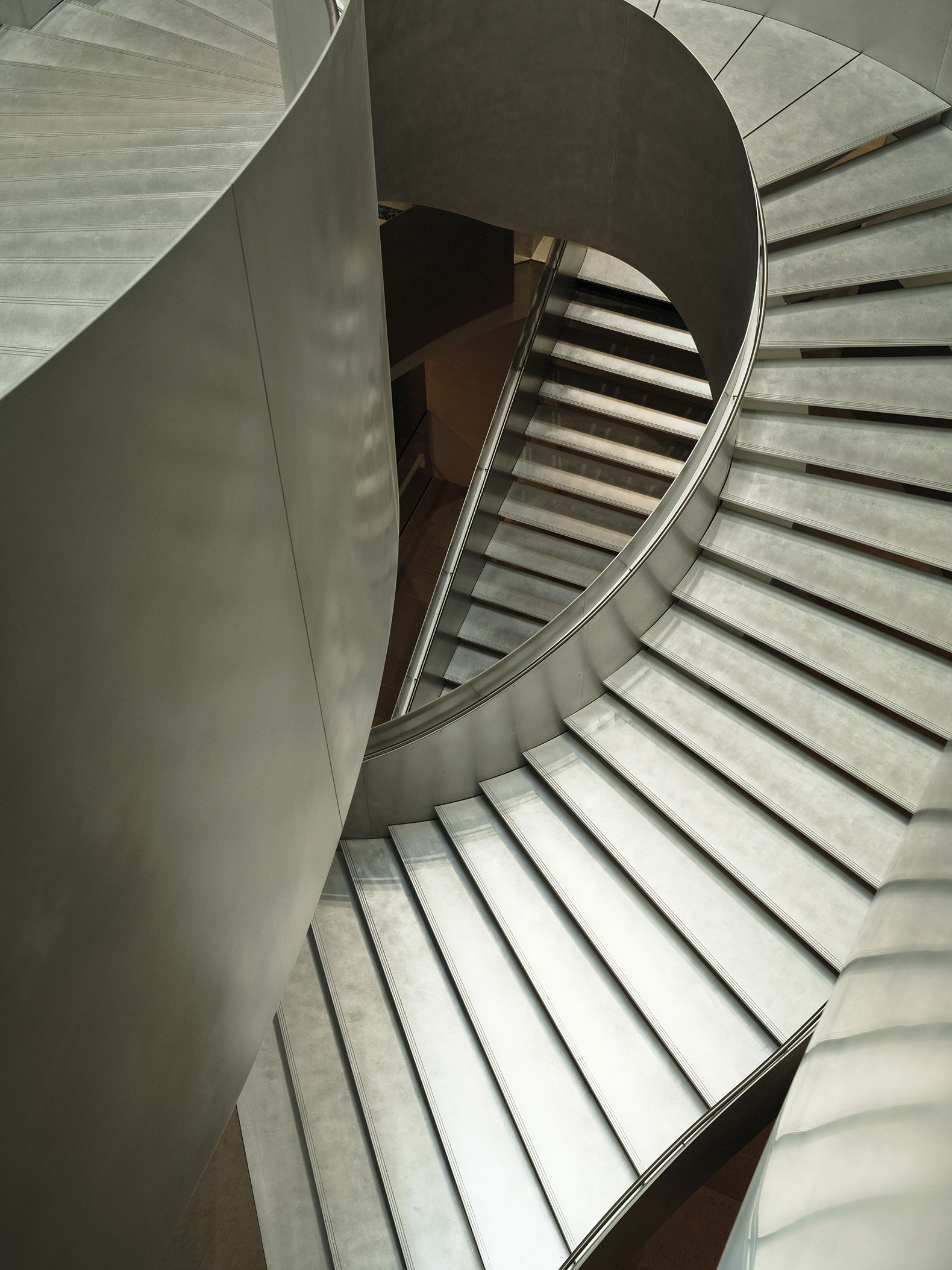
The main staircase’s grandness is quite fitting and appropriate for the building’s magnificence.
Image courtesy of: Metalocus, photographed by: Takuji Shimmura
Perhaps most stunning is the new aluminum-clad spiral staircase. Interestingly, the monumental stairs serve as the site’s backbone. The decision to replace the old, main staircase was the result of much deliberation and research; and not one that was decided upon lightly. What resulted was a revolving staircase made from steel and varnished aluminum that was inspired by its location within the building.
The firm stated, “After 15 years of work, we have returned a building that has been profoundly transformed to meet the contemporary challenges of welcoming the public, opening it up to the city and sharing and exchanging with the younger generations.” Very well said!
