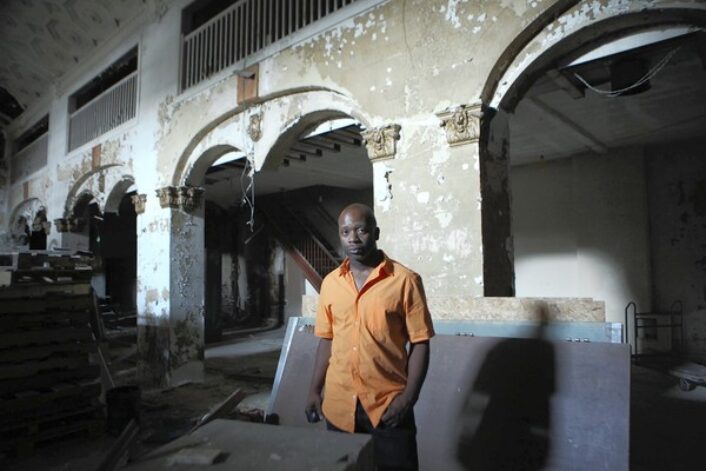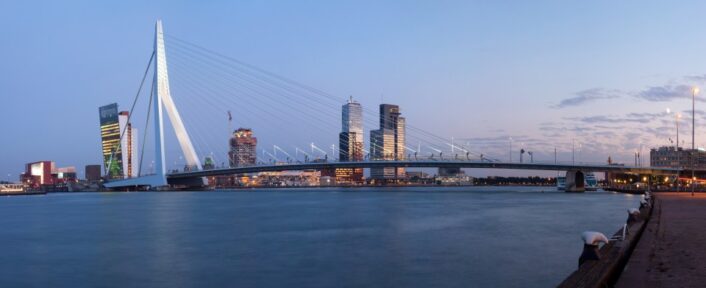Architecture
The Rookery
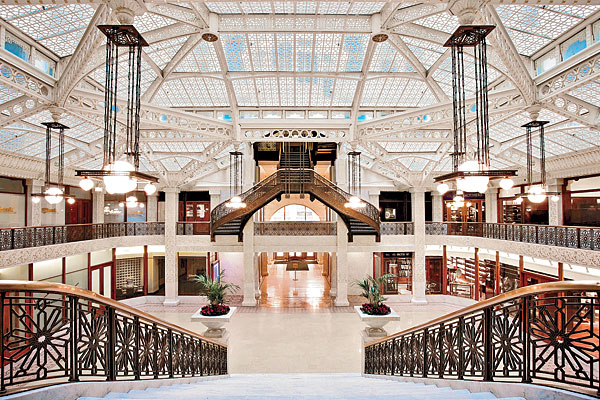
When completed, The Rookery was considered to be the largest and finest of all office buildings in America.
Image courtesy of: Chicago Magazine
The Rookery is one of the most iconic of all of Chicago buildings; and in a city that is known for bespoke architecture, that is no small feat. The Rookery was designed by Daniel Burnham and John Wellborn Root in 1888. Built with the intention of becoming a prestigious business environment, The Rookery stands as testimony to the resiliency and creativity that arose in Chicago following the Great Fire of 1871. The later part of the nineteenth-century, especially in Chicago, was an atmosphere of experimentation. As the city was rebuilt after the devastating fire, the rise of the multi-storied office building would become an example of the transformation of the landscape of America’s cities.
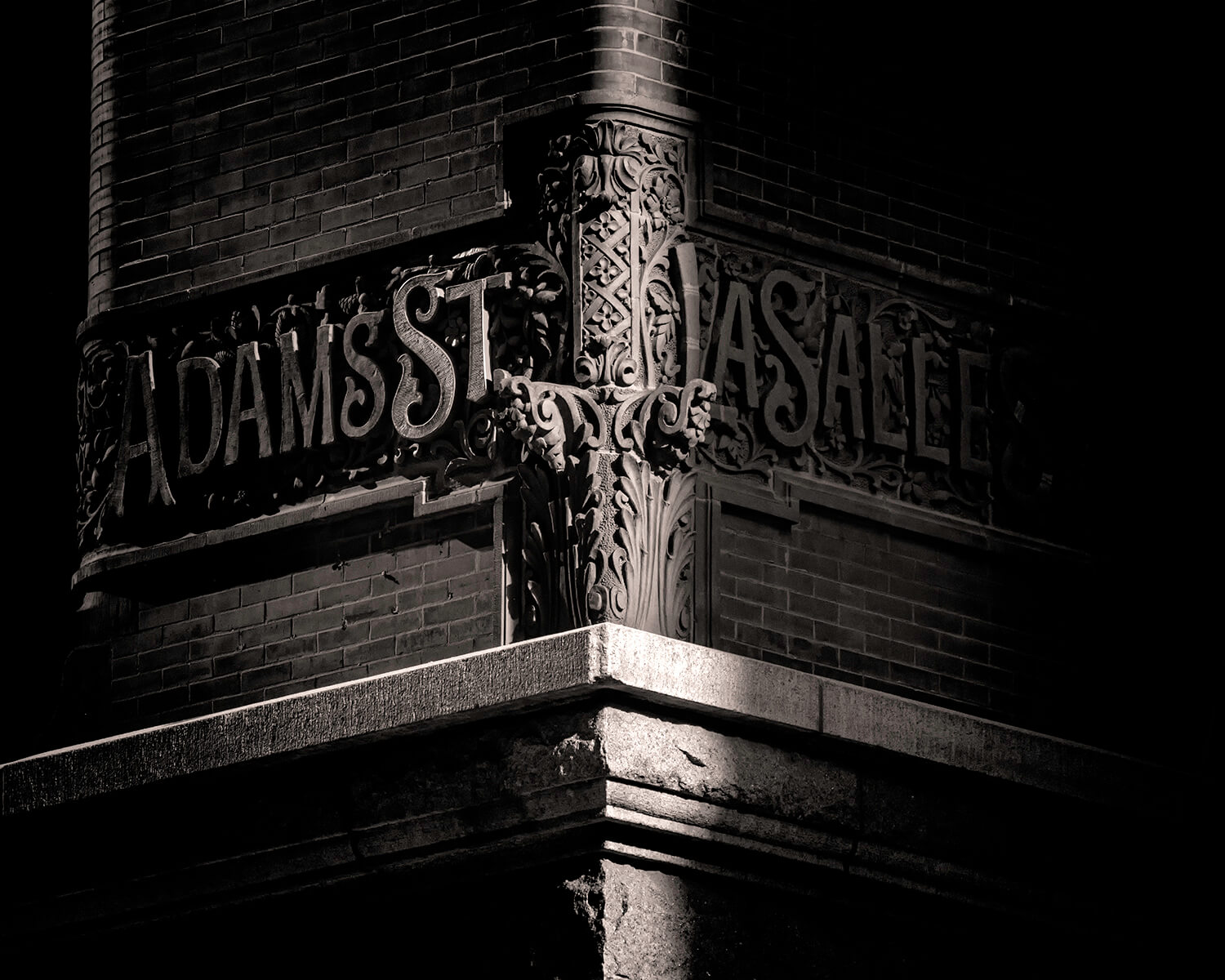
In 1885, Daniel Burnham and John Wellborn Root were commissioned to design a building for the Central Safety Deposit Company on the southeast corner of LaSalle and Adams Streets. Following the Great Chicago Fire, this exact corner was the location of a water tank; in addition, it was once City Hall and the first Chicago Public Library.
Image courtesy of: Chicago in Photographs
Following the Chicago Fire, the city built a temporary City Hall and water tower on the corner of LaSalle and Adams Streets. These buildings were quite popular and quickly nicknamed “the rookery” for two reasons. One reason was because of the birds that roosted there and the other reason was because of the probability of being “rooked” by the politicians inside. Root used the historical origins of the building’s name and incorporated a pair of carved rooks into the Romanesque archway on the building’s main entrance… on LaSalle Street.
The transitional structure in America’s history of architecture incorporated both masonry and metal construction methods. The exterior walls are supported by masonry piers and the inner frame is built of steel and iron.
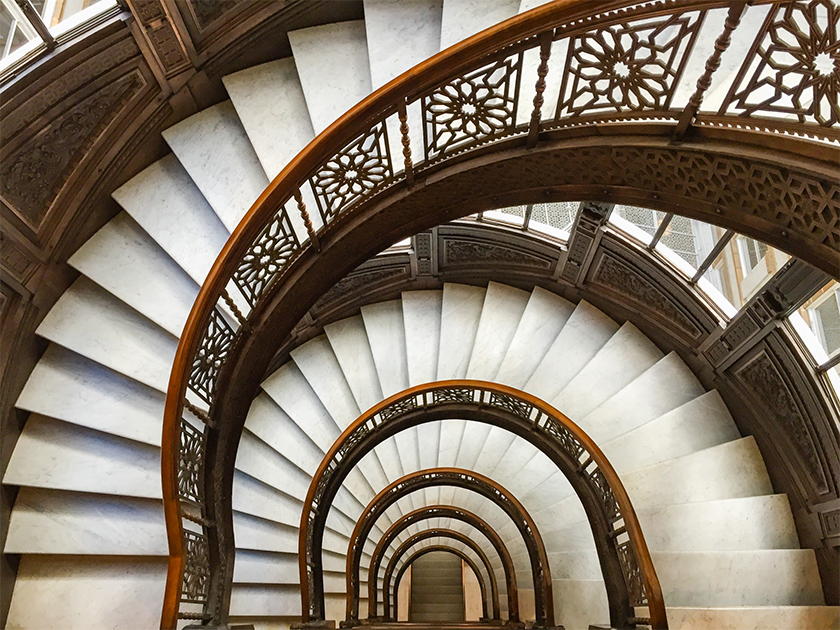
The Rookery was designated as a Chicago Landmark on July 5, 1972 and it was listed as a National Historic Landmark on May 15, 1975. Pictured is the Oriel Staircase that winds down from floor 12 to 2.
Photo by Eric Allix Rogers courtesy of Chicago Architecture Center
Constructing such an enormous structure on Chicago’s soft clay soil was difficult; thus, Root invented a “floating foundation” method. This system involved a network of iron rails and structural beams that were encased in concrete and able to support the building’s substantial weight.
This innovative construction method, along with passenger elevators, fireproof construction, and electric lighting, helped usher in a modern age of construction. Since electricity was still in its infancy, Root designed an interior to process as much natural light as possible. The Rookery’s offices open either to the exterior, to take advantage of windows, or inward to a central light-well. This feature was at the core of the building and open to the skylight above. In essence, The Rookery is built with a light court surrounded by a two-story design of wrought iron and glass.
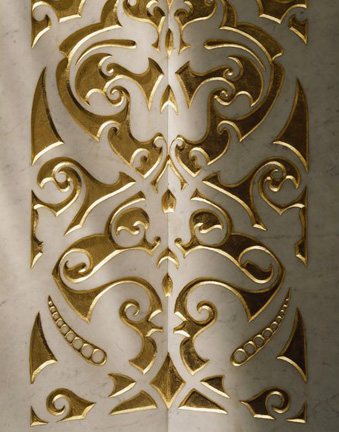
It has been said that Wright’s use of white marble and gold might have been a reference to Burnham’s 1893 White City… an image that, at the time, was still vivid in city-dwellers’ imaginations.
Image courtesy of: The Rookery Building
In 1905, Frank Lloyd Wright was hired to “refresh” the building. The commission, requested by Edward C. Waller (the building’s manager), resulted in one of the most luxurious interiors of Wright’s career. The renovation maintained much of Root’s grandeur, but it simplified the decorations. A good amount of Root’s intricate ironwork was removed and replaced by white Carrara marble. This nod to Persian design was both gilded and ornamental. The marbles’ arabesque patterns pay homage to the 19th-century designs
The impressive renovation transformed The Rookery into a shining white and gold “Center of Commerce”. The building’s light court enabled Wright to showcase his ability of integrating his own design into Root’s existing depiction. The budding architect’s addition did not diminish Burnham and Root’s architecture, which was a genius feat in itself. Rather, it is clear that Wright only shows his respect to Chicago’s leading architects of the time in his design… as he seeks to claim his “place of distinction”.
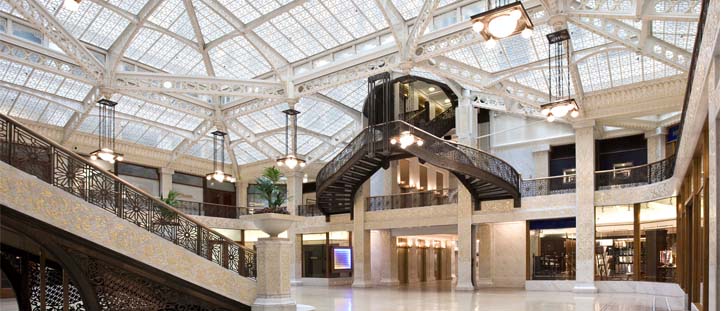
The building’s glory!
Image courtesy of: Frank Lloyd Wright Trust
1931 saw another renovation… this time it was one of Burnham and Root’s former employees that added an Art Deco flair to the building. Tennessee marble was laid over the mosaic floor and plaster encased the second floor storefronts. In order to increase rentable square-footage, the high-ceiling lobby was separated into two separate floors. Luckily, in 1988, the lobby was restored to Wright’s original design.
Gunny Harboe, the one in charge of The Rookery’s 1992 and 1999 restorations, says that the building’s glory can be attributed to both Burnham and Root AND Wright. He says about Wright (courtesy of an interview with Jay Pridmore with Chicago Magazine), “He lived forever. He did a lot of work. He had a lot of disciples. They all spread the word.” Jim Schiefelbein, the Frank Lloyd Wright’s chairman said, “We’ve come full circle.” By this he means that Wright maintained an office at The Rookery while doing his design work in Oak Park. We can’t blame him!
