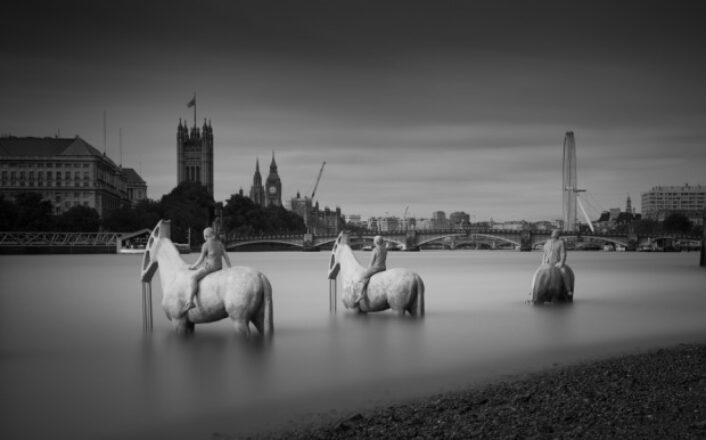Architecture
The Shard
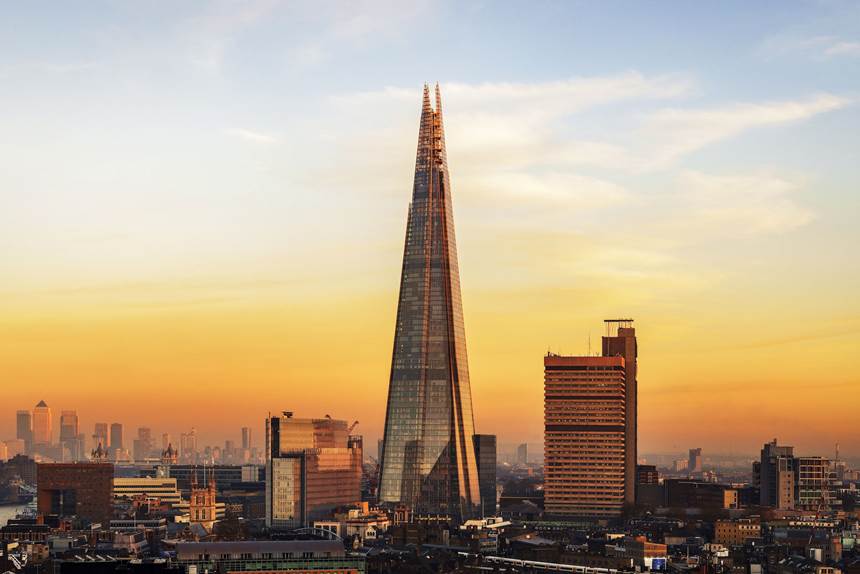
From The Shard’s Viewing Gallery (spread across floors 68, 69, and 72), you can see 40 miles into the distance.
Image courtesy of: Trainline
Also referred to as the Shard of Glass, Shard London Bridge, and formerly London Bridge Tower, The Shard is a 72-story skyscraper that was designed by the Italian architect Renzo Piano. Construction for the London institution began in March 2009 and it was completed three years later.
The skyscraper tops out at over 1,000 feet high and is the tallest building in the United Kingdom; in addition, it is the seventh-tallest building in Europe. Additional accolades including The Shard’s recognition as the second-tallest, free-standing building in United Kingdom; second only to the Emily Moor transmitting station’s concrete tower.
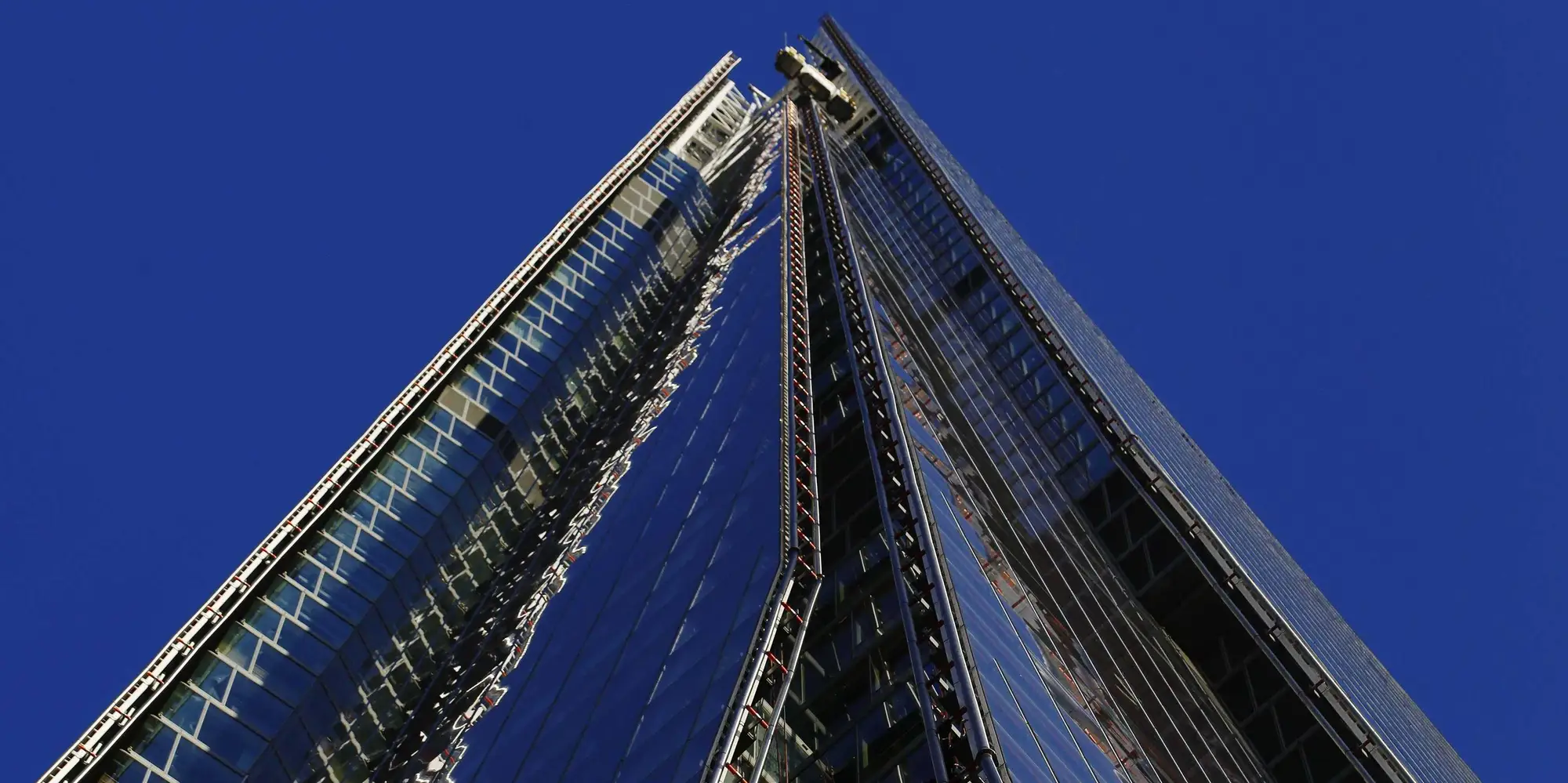
Looking upwards…
Image courtesy of: Business Insider, photographed by: Luke Macgregor
The story behind the Shard began with its developer and joint-owner, Irvine Stellar. A property developer, Steller envisioned creating a vertical city filled with hotel rooms, restaurants, apartments, offices, and retailers in London. The developer bought Southwark Towers in 1998; soon thereafter, Stellar met with Renzo Piano who started to sketch his initial ideas during their lunch meeting that same day.
Piano’s inspiration was the spires of London’s churches and tall ships’ masts. Courtesy of The Train Line, “He designed The Shard to reflect these images, a spire-like structure towering out of the River Thames.” The building’s triangular shape took into account what was planned for each floor: office space occupied the lower, larger levels that directly connect to the London Bridge station, private residences were placed towards the building’s top… at this section, the building is narrow enough to allow for floor-to-ceiling windows on every side.
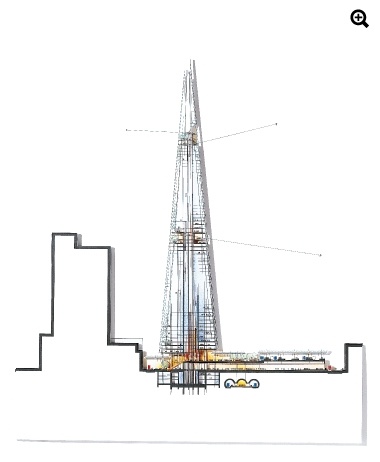
A sectional view shows the integration of the tower and the transpiration hub.
Image courtesy of: Architectural Review
Prior to the start of construction, the proposal for The Shard went through a long planning process and public inquiry; unfortunately, the global economic crash meant that the promised finances completely slipped away. However in 2008, the State of Qatar rescued the project; partnering with Stellar to fund a shared vision.
Construction was complicated due to the difficult design and the below-zero temperatures and severe weather that ensued. In addition, the Thames was overflowing at the time which further complicated the project. Once construction began, the specific building method used was a top-down approach where the foundation was dug while the core was built up. Interestingly, it is the first time that this method was utilized in the United Kingdom.
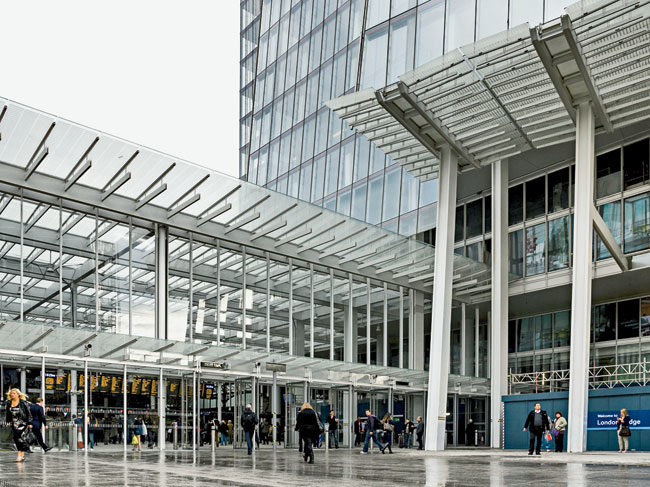
The glass canopy and plaza leads to the intercity train station
Image courtesy of: Architectural Review, photographed by: Robtel Telford
Some people have decreed that The Shard’s most significant achievement is to highlight the regeneration of the London Bridge Station. Traditionally, this transportation hub was London’s most difficult; luckily, as with all tall buildings, what happens at the ground level matters most. Up high, the building’s (courtesy of Terry Farrell for Architectural Review, ) “angled-back, glazed enclosure really does effect a ‘disappearing’ act against the sky. In its overall shape, the tower is to my mind a bit of a 1960s Dan Dare version but as with all Renzo’s buildings it has its own elegance.”
Claims that The Shard anchors perhaps the best piece of “urban regeneration in the world”: Westminister Bridge to Tower Bridge are true. In addition, hopes that this building will regenerate Southwark have proven to be correct. The location is no longer one of London’s most dilapidated areas.
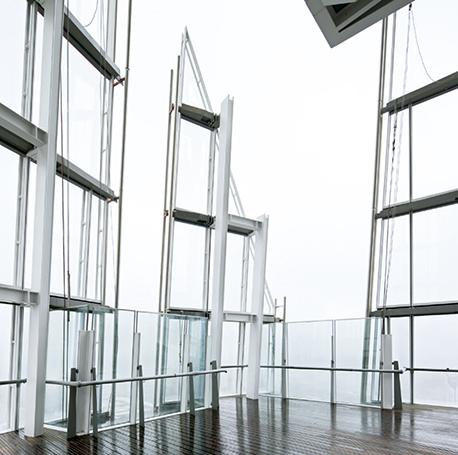
There are eight sloping glass facades, otherwise known as “shards,” that ultimately define the shape and visual quality of the tower. It is possible to open the vents in the gaps (or “fractures”) between the shard’s to provide natural ventilation to the winter gardens.
Image courtesy of: Arquitectura Viva
Piano was masterful in that he designed The Shard to stack different systems on top of one another. He started with a concrete foundation, then a steel frame for the office floors and hotel public spaces, then another concrete frame for the hotel’s guest rooms and residences, and finally, a steel frame for the observation galleries and the building’s empty top. The reasoning behind this nontraditional construction arrangement is to reduce the building’s sway.
Piano found it essential to use ultra-clear, low-iron glass. Piano told Architectural Record, “Too often tall buildings are opaque and mysterious. We wanted this one to be transparent, so everyone could see all the activity inside.’ And by angling the glass, the tower reflects views of the sky. ‘The building is an expression of the weather in London, changing all the time. It plays with the clouds and flirts with the light.”

