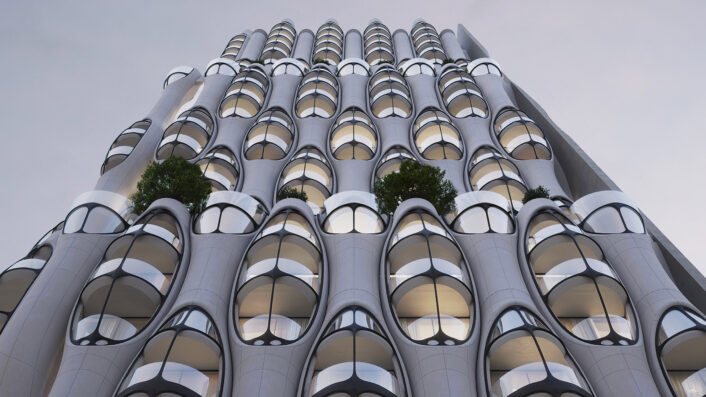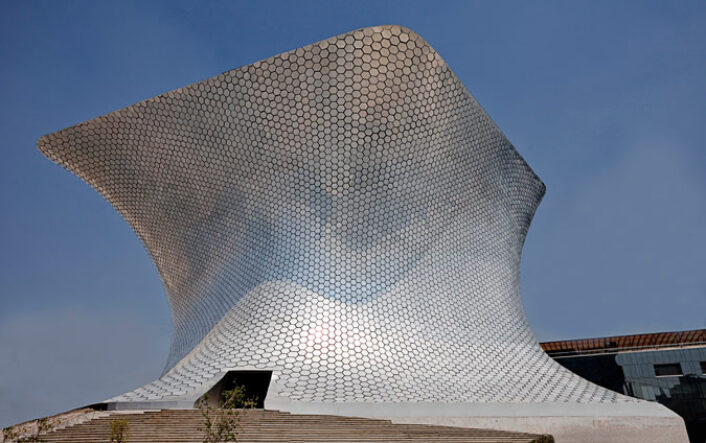Architecture
Torre Mítikah, Mexico City’s tallest skyscraper
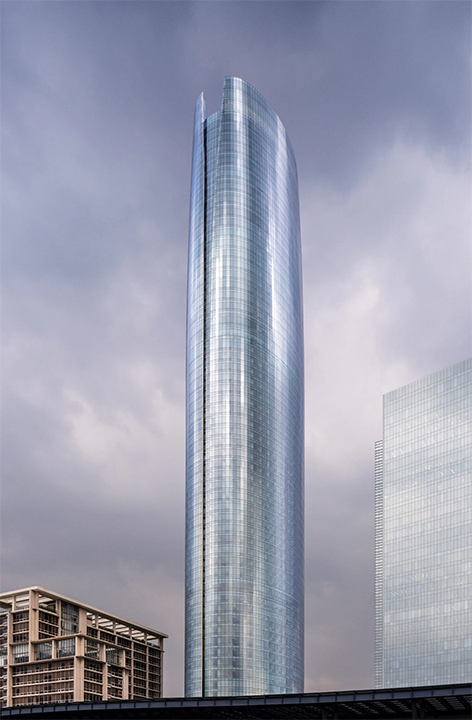
The location meant that the building’s design had to relate to the neighboring skyscrapers and the mountains that surround Mexico City.
Image courtesy of: Arch 20, photographed by: Jason O’Rear
Recently, the American architecture firm of Pelli Clarke and Partners completed Torre Mítikah, the tallest skyscraper in Mexico City. At 876 -feet-tall, the building is the center of Ciudad Viva in the city’s Coyoacán neighborhood. The specific location is a 27-acre, 3.6-million-square-foot mixed-use commercial center that features many dining and entertaining options, high-end private offices, and a state-of-the-art hospital.
The building, nicknamed, a “window to the heavens”, opened after fourteen long years of construction. Courtesy of Arch 2o, the building “results from the north and south perforated facades’ clean design, exquisite detailing, and subtle curvature leading upwards. The timeless and solid nature of Torre Mítikah draws attention to its “axis mundi,” the vertical axis seen as a vital link between earth and sky across most cultures.”
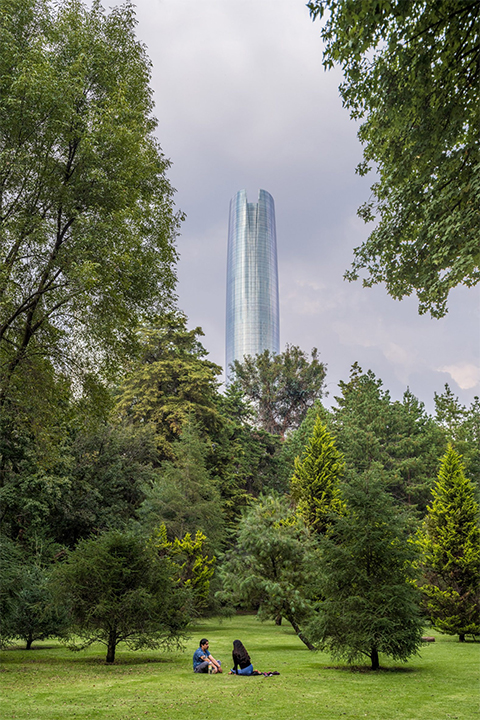
The building can be seen from many locations throughout the city.
Image courtesy of: Dezeen
The tower was originally commissioned in 2007 as part of the area’s masterplan. Construction in the area proved complicated because Colonia Xoco was actually a pre-colonial enclave that had been located at that exact location… roots trace back to the Teotihuacan civilization. Archeological digs uncovered artifacts from over 1,700 years ago and today’s indigenous community members can trace their ancestry back to that population that inhabited the area so many years ago.
However with enormous population growth in Mexico City, by the mid-1980’s, the neighborhood was starting to follow the rest of the City’s urban sprawl. As such, the plan for the tower continued as initially proposed until the tower was acquired by a new developer in 2015 and the masterplan completely changed.
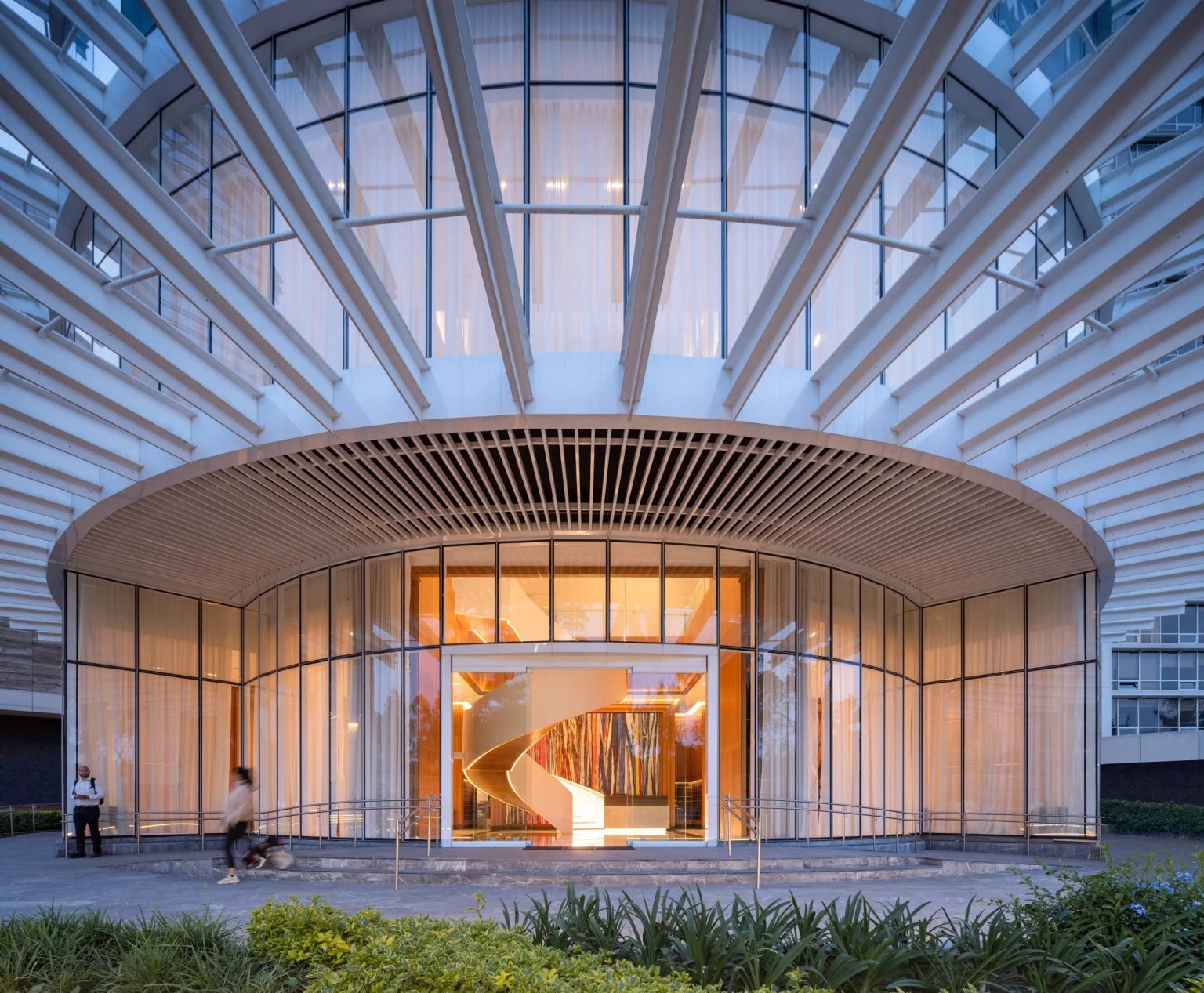
Torre Mítikah’s elegant entryway.
Image courtesy of: Arch 20, photographed by: Jason O’Rear
For the 62-story tower to flow architecturally amongst the surrounding area, the plan proposed a series of canopies that would create a graduated entrance. Courtesy of Dezeen, the studio explained, “We maintained the graduated entrance canopies on Churubusco and emphasized the sky-ground connection by creating a focal point in the heavens with a terminus to a notch on the north and south sides of the tower.” Essentially, the canopies were added in order to orient the building to the street level.
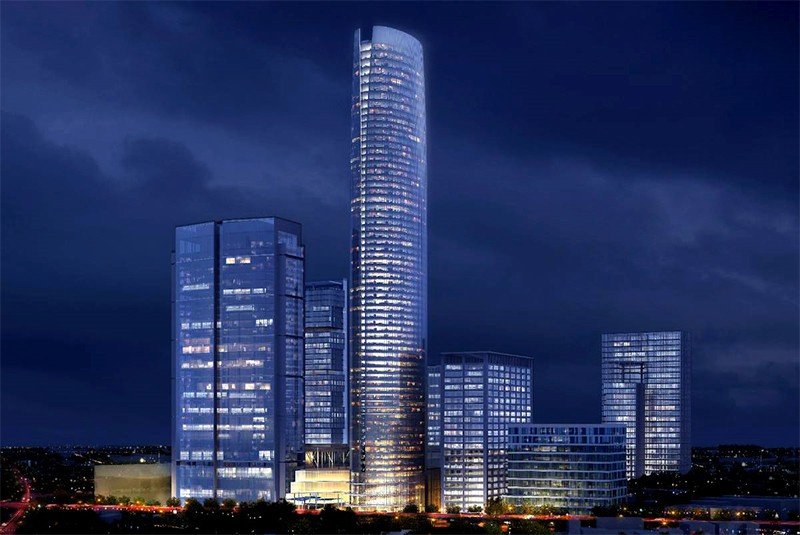
Torre Mítikah opened in September 2022.
Image courtesy of: Skyscraper Center
The building’s design is quite minimalistic; “it features a simple silhouette and an envelope that is oval in form.” Working along with Bart Sullivan, an American engineer, the tower’s height meant that the design needed to include a “performance-based approach.”
Part of the reason the design works so well is because Sullivan invented “a hybrid system of reinforced concrete columns with belt-trusses at third intervals of the tower which were connected to the reinforced concrete core by a double-height system of outriggers.”
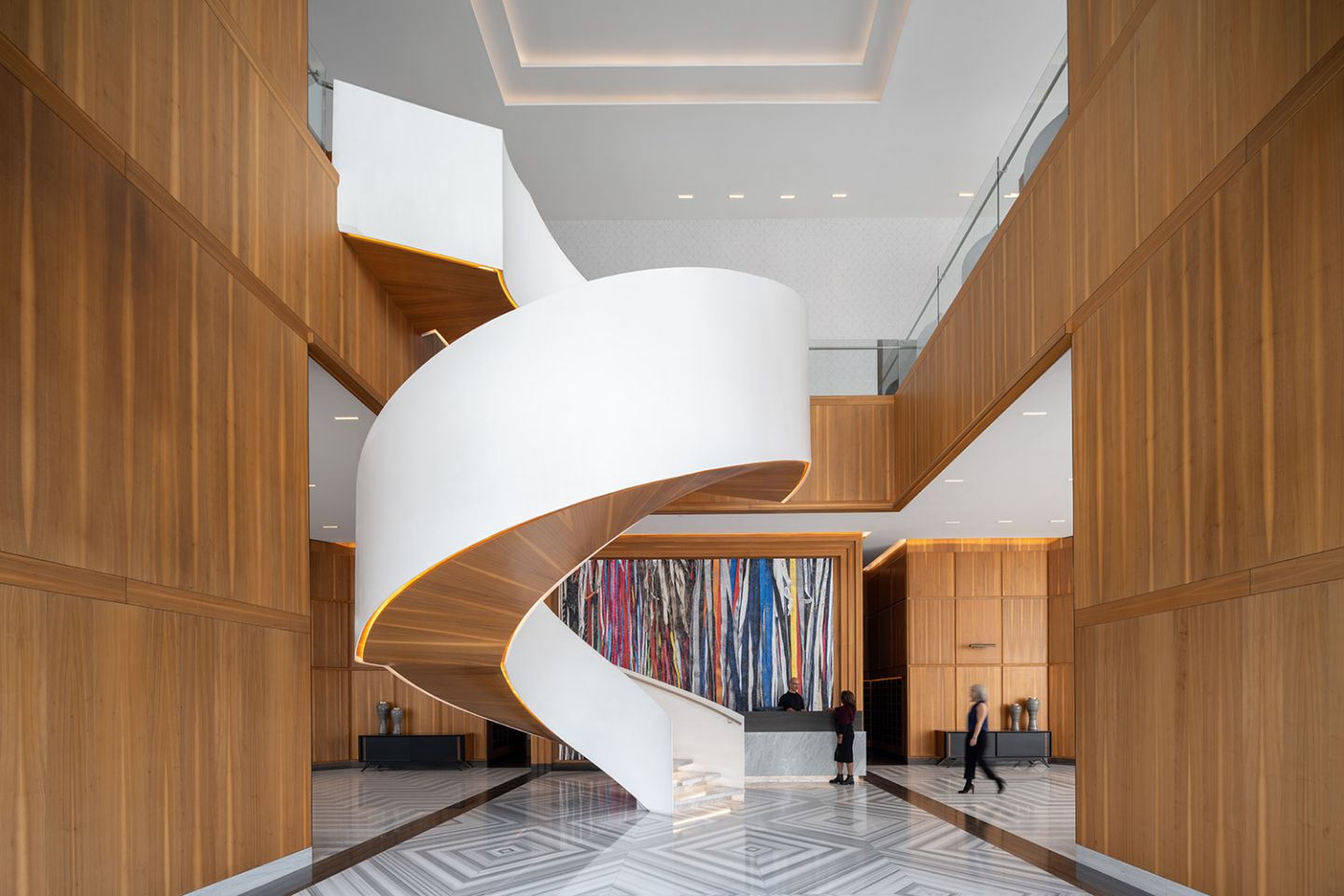
The stunning spiral staircase in the atrium.
Image courtesy of: Pelli Clarke & Partners, photographed by: Jason O’Read
Inside, the interiors feature exposed industrial materials juxtaposed with warm materials. The white entrance canopies effortlessly beckon visitors into an atrium space that opens up to a dramatic, wood-clad twisting staircase. The design itself is a wonderful compliment to the neighboring mountains that flank the metropolis. Thinking of everything, Pelli Clarke & Partners made sure that Torre Mítikah had the appropriate structural system for its unique location… the building sits on the ancient bed of Tenochtitlan’s Lago Texcoco, a seismic zone. We are confident the tower will continue to inspire all those that set their eyes upon it.
