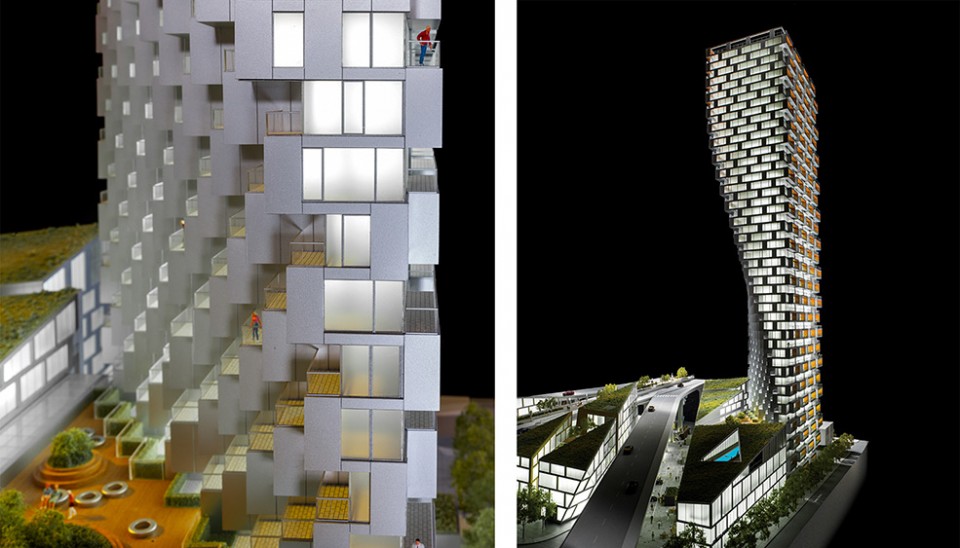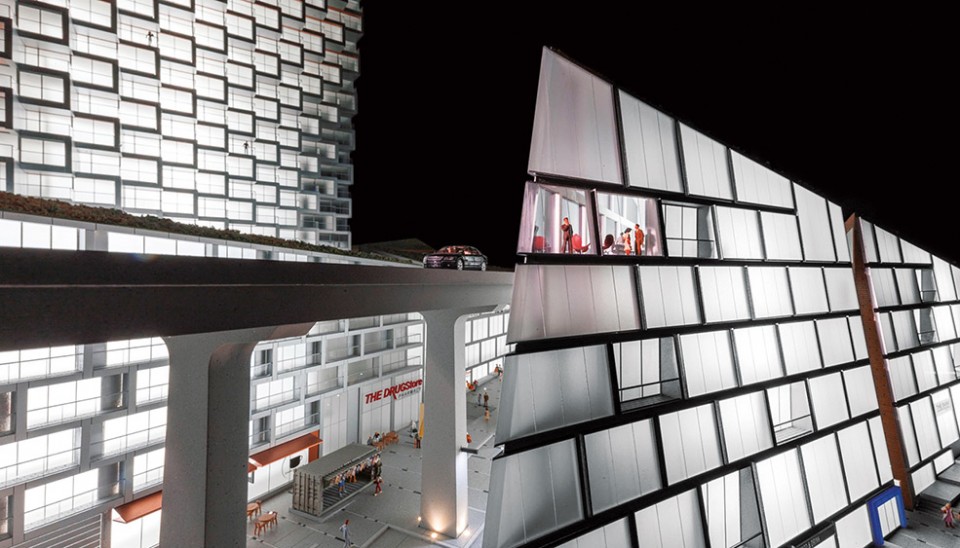
The exterior and approach to Bjark Ingel Group’s Vancouver House, slated for completion in 2019.
All images courtesy of Vancouver House.
Suzanne first met Bjarke Ingels at the Design Leadership Summit in Copenhagen. He had a spirit that was invigorating, inspiring and brilliant, and his strength of character reminded her of Olafur Eliasson (with whom she had just been with that week). Since then, we have been eagerly following his office as it has grown from Copenhagen to include an office in Manhattan. We recently came across the Vancouver House by Bjarke Ingels Group (BIG) in the Beach District neighborhood of Vancouver, and we just had to share!
It is a residential tower composed of floors that progressively get bigger and cantilever out above the floor below, contrary to most high-rises. This stunning design won the World Architecture Festivals’s Future Project of the Year award, and is set to open in 2019.
Bjarke Ingels’ design approach was to create the embodiment of gesamtkunstwerk, or the universal synthesis of the arts. Not only is the architectural form a work of art with its sculptural nature, but even the fixtures are part of a collection custom designed by BIG. Staying true to the Beach District neighborhood’s culture and celebration of art and individuality, there will be a gallery in the lobby as well as several installations by local artists. Ingels drew inspiration from a variety of different sources, from Brunelleschi’s hidden structure in the Basilica di Santa Maria del Fiore to Antoni Gaudi’s Casa Milà. The structural system BIG has developed, taking Brunelleschi’s approach, is ground-breaking in its use of post-tension steel cables in the floor slabs and the elevator core to allow for the twisting cantilevers throughout the entire structure. The faceted nature of the façade and the changing footprint of the floors also helped to create custom, individual homes. No two units are identical, leading to a truly unique home despite its location in a residential tower. Plenty of patios and floor-to-ceiling windows mean that the stunning panoramic views are never far away!


