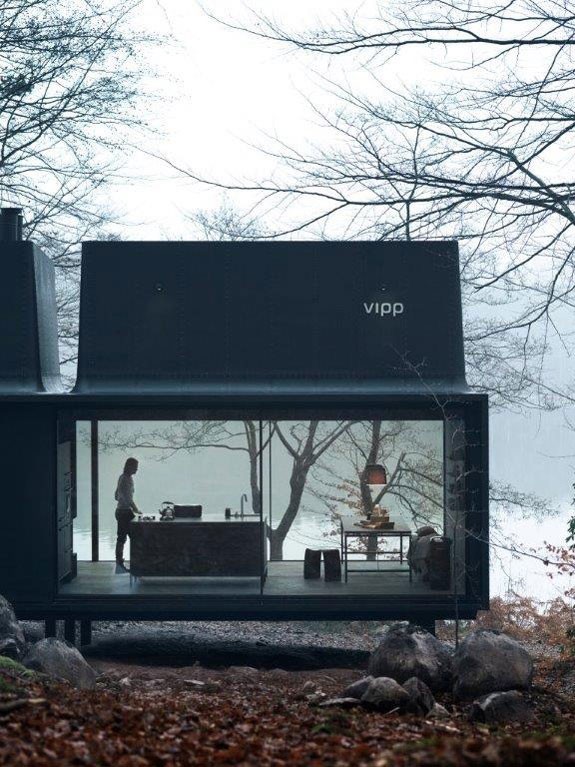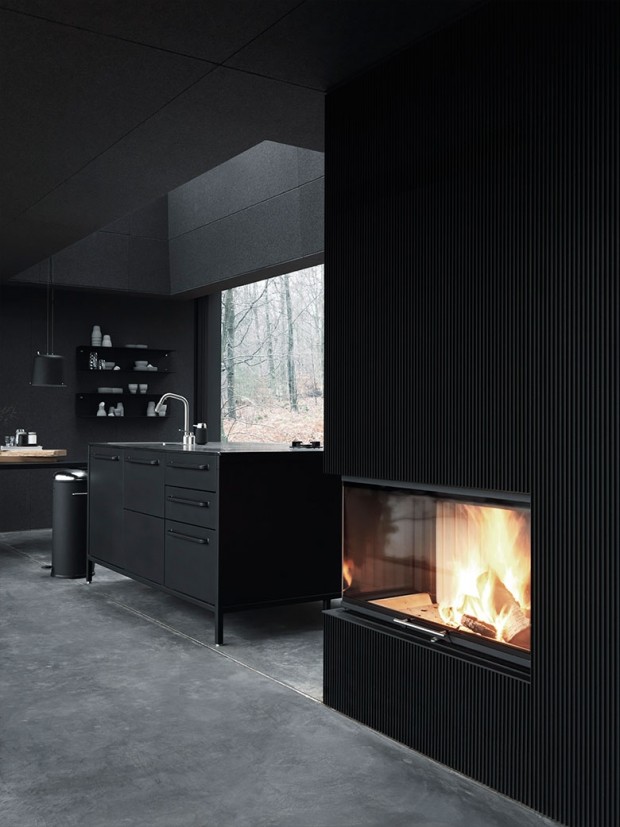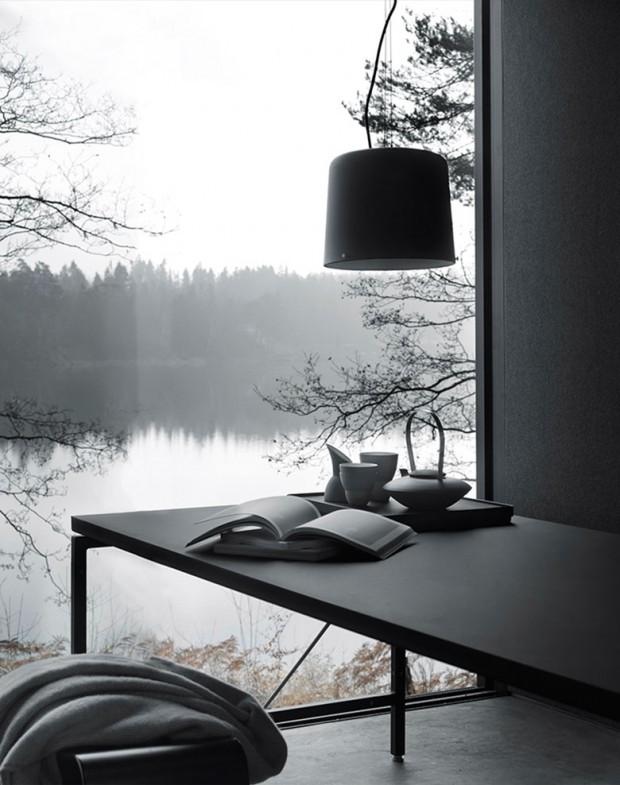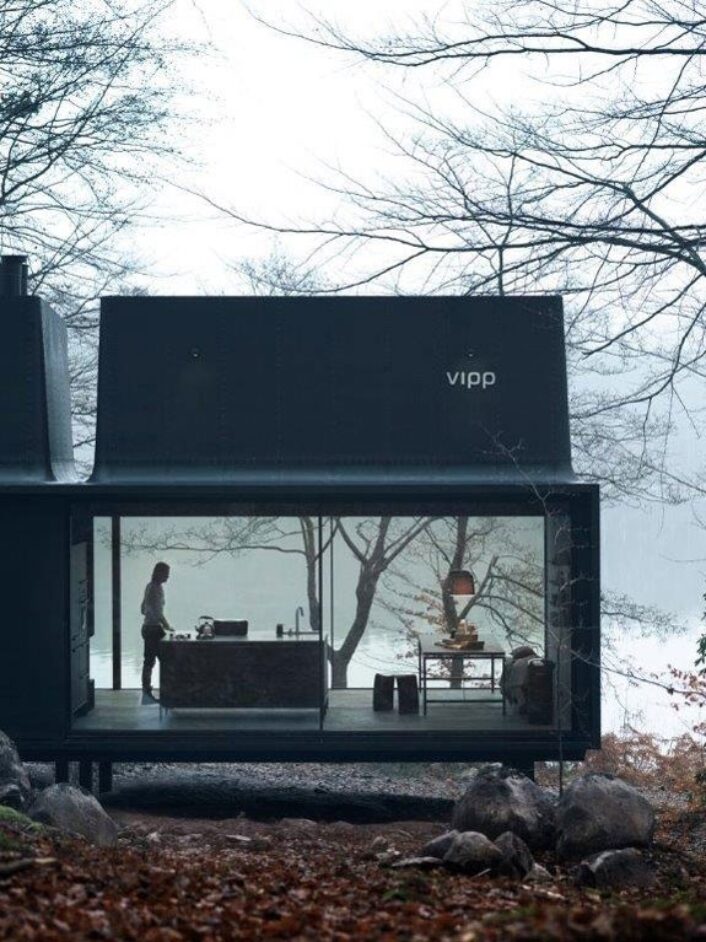Using the approach that they’ll design down to the smallest of details, Swedish manufacturing firm, Vipp, lets their customers rest assured that all they’ll have to do is choose where to place the objects selected for them. Vipp’s favorite material (since its inception in 1939) is steel, and it isn’t used sparingly. Materials within the same “family” are used in order to preserve continuity throughout. Transparent walls enable the outdoors to “come inside”, and within the interior, the only shielded places are the bedroom and bathroom.
Another important distinguishing is that not everything is high tech. Vipp asserts that our living spaces have to begin with function. Cold? Heat up the centrally located fireplace. Warm? Slide open the panaramic windows. With a baseline model in place, prefabrication was essential in making the process of building a “shelter” much, much easier. It’ll be interesting to see whether or not Vipp succeeds in persuading their customers to downsize into a simple, modern and perfectly conceived Vipp shelter!

A prototype of a Vipp shelter. The 2-story structure is supported by a simple steel grid. Tucked away from the living space are the bedroom and bathroom. Notice the centrally placed fireplace for even heat distribution.
Image courtesy of: Abality

The kitchen is easily heated by the fireplace in the middle of the room. The monocromatic color scheme makes it easy to properly appreciate the gorgeous surroundings.
Image courtesy of: Vipp

The sliding panaromic windows make you feel like you are inside and outside at the same time. The dining area can doubles as a workplace.
Image courtesy of: Vipp
