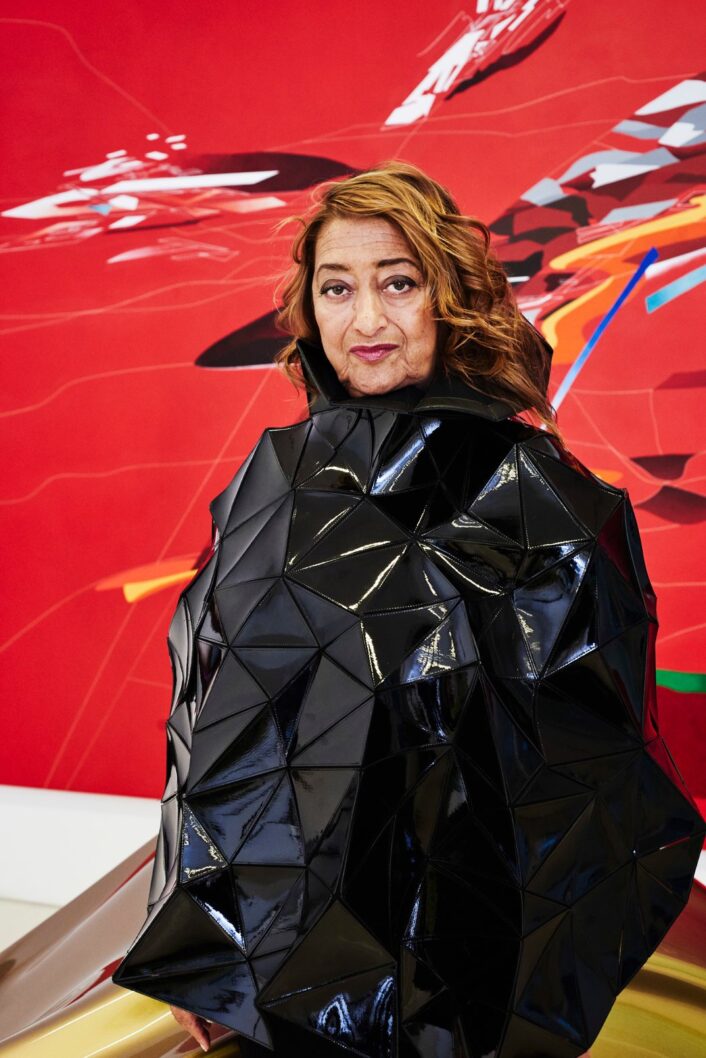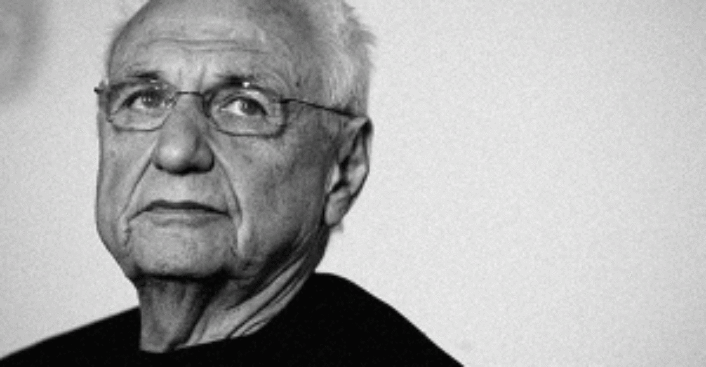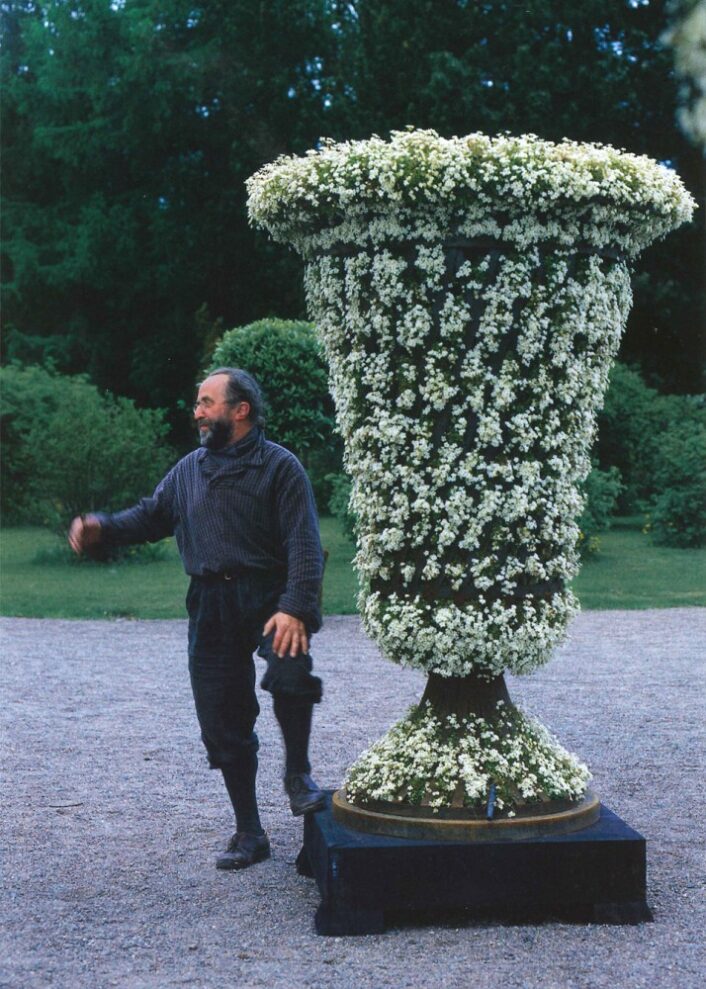Architecture
Vitra Campus

Designed by Herzog & de Meuron in 2006, the VitraHaus houses the company’s home collection. The angular intersection of individual houses makes for a complex and unique interior space.
Image courtesy of: Vitra
The Vitra Campus is located in the small German town of Weil am Rhein; it was created in 1981 by Rolf Fehlbaum, the visionary chairman of Vitra, the Swiss furniture company. The campus itself is essentially a treasure trove of buildings and grounds designed by some of the world’s top architects. The sprawling headquarters houses a number of educational and production facilities, in addition to a new 13,000-square-foot perennial garden.
A “Who’s Who” of architects worked on the impressive structures; among which are several Pritzker Prize and Royal Institute of British Architects Award winners. This esteemed group includes Zaha Hadid, Frank Gehry, Herzog & de Meuron, and Jean Prouvé.
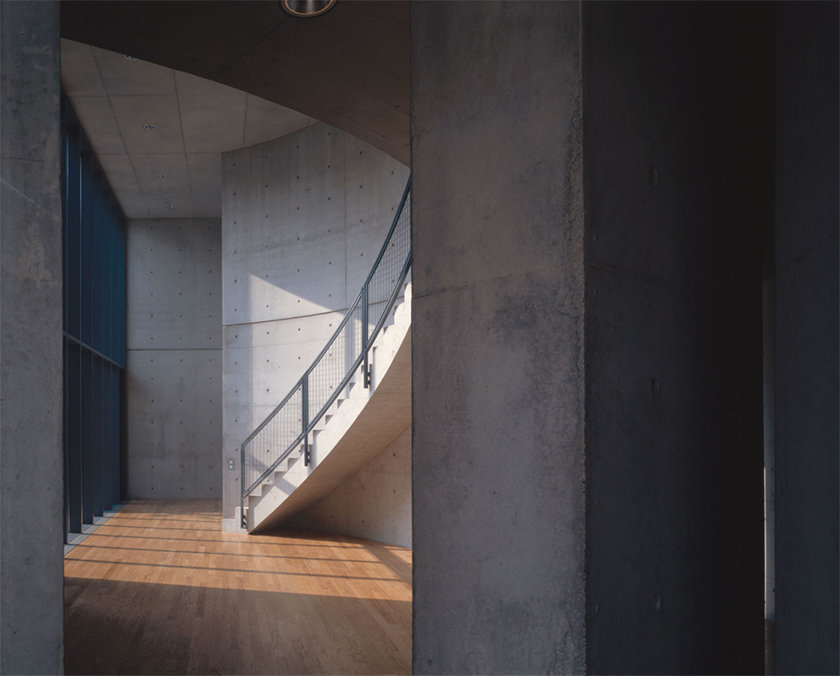
Tadao Ando’s Conference Pavilion, interior view.
Image courtesy of: Vitra
Ando’s Conference Pavilion is one of the campus’ most striking structures. Reminiscent of the gardens inside Japanese monasteries, the structure was completed in 1993 as a minimalist building that sits below ground-level. Ando himself wanted to integrate his pavilion seamlessly into the cherry tree meadow; planning to ensure that the least number of trees possible were cut down. Cherry trees are of great importance in Japan and Ando hopes that they along wtih his structure can bring forth tradition and modernity.
For the company, sustainability is a “corporate attitude” that extends to each aspect of Vitra’s work. This becomes clear when studying Vitra’s employees and their employee practices. For example, among the employees are 43 nationalities and 41% of those in management positions are women. The company operates all their buildings with energy from hydropower and plans to become a net positive company by 2030 (based upon all the indicators of its ecological footprint).

The Design Museum was designed by Frank Gehry and it is a deconstructed collection of towers, ramps, and cubes.
Image courtesy of: Arch Daily
The Vitra Design Museum is dedicated to the research and presentation of design… both past and present. In addition, it examines the relationship between architecture, art, and everyday culture. Each year, the museum organizes ten exhibitions on a wide range of topics about design and architecture. It was originally conceived with the purpose of displaying a private furniture collection as the museum initially produced smaller, more exclusive exhibitions. An example of one show was a presentation on Ron Arad, at the time… a little known industrial designer. Slowly, the museum began presenting exhibitions and retrospectives on architects and designers such as Frank Lloyd Wright and “thematic exhibitions” such as Czech Cubism.
Vitra works hard to ensure that the materials they use meet the company’s self-imposed conditions in regards to human rights and environmental standards. The products and materials undergo a long process of analysis and the company’s methods are evaluated by independent parties. Furthermore, 46% of the suppliers are from Germany and 97% are from Europe… further minimizing the company’s carbon footprint.

Image courtesy of: ArchDaily
The Vitra Campus was born after a fire demolished the first premise in 1981. A plan was hatched to work with the greatest architects to imagine an ambitious and inventive space. It is hard to imagine a fire station designed by Zaha Hadid near a conference lodge dreamed up by Tadao Ando. The mix of curves and lines has enjoyed international acclaim thanks to many exhibitions and publications hailing its non-traditional beauty.
The campus is 250,000-square-metres, and within is space for anything imaginable. Taking into consideration the different times these buildings were constructed and their varying purposes, they all meet the same basic requirements. The Conference Pavilion offers meeting rooms for a variety of different needs, the Dome is a perfect place for holding summertime events since it opens to the great outdoors, and the Fire Station is perfect for receptions, product launches, and panel discussions. Coming full circle, the VitraHaus Cafe and Depot Deli are ideal for smaller groups who want to be wined and dined in a stunning setting.
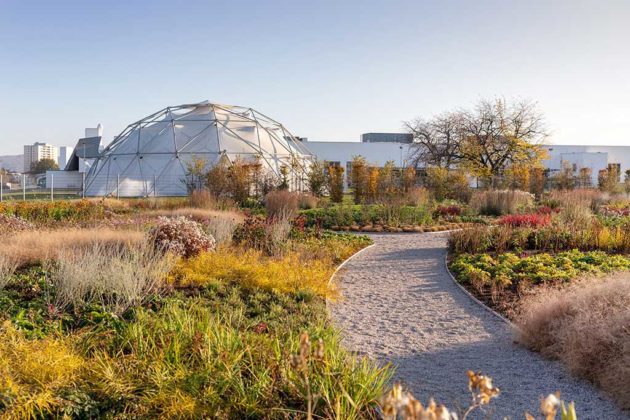
Oudolf’s beautiful gardens.
Image courtesy of: Abitare
Just this past summer, a new attraction debuted… a 130,000-square-foot lush perennial garden by the Dutch landscape designer, Piet Oudolf. Planning for the garden began in 2019; but the pandemic scrapped plans for a 2020 summer opening. Oudolf was confined to his home in the Netherlands for the majority of the lockdown; he spent that time meticulously planning the splendor that would include 30,000 specimens to surround the campus’ winding pathways. The landscape architect made sure to select species that would offer different viewing experiences at varying times of the year.
Oudolf concludes (courtesy of Surface Magazine), “I want people to lose themselves in the garden instead of just passing through it. To me, plants are personalities that I can use and arrange according to their appearance and behavior. Each one ‘performs’ in its own way, but in the end an interesting play needs to emerge from it.”
