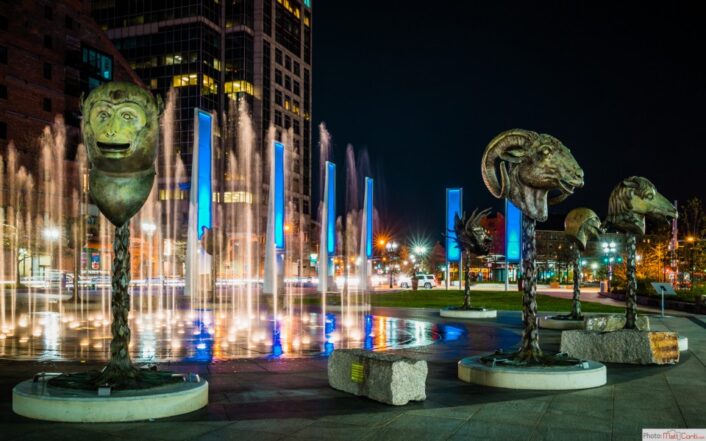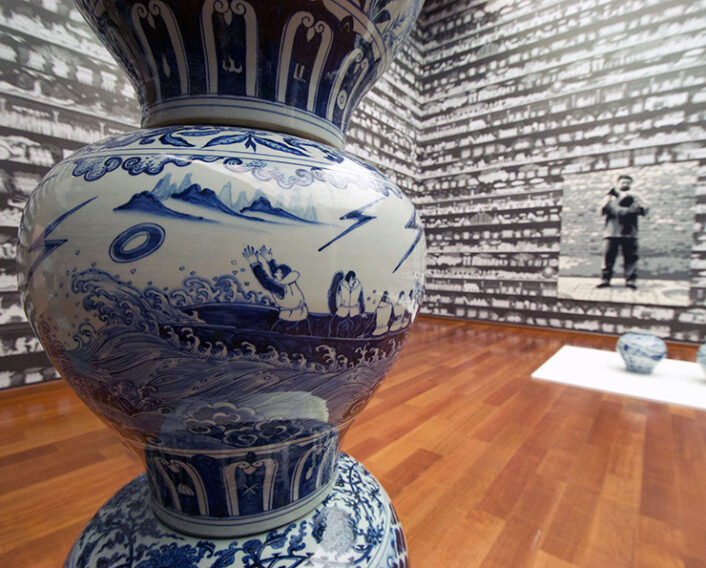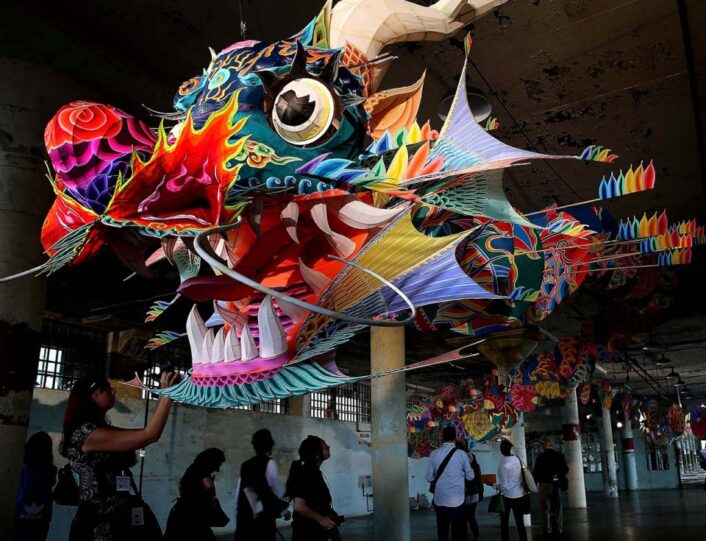Architecture
Weiwei’s upstate New York residence
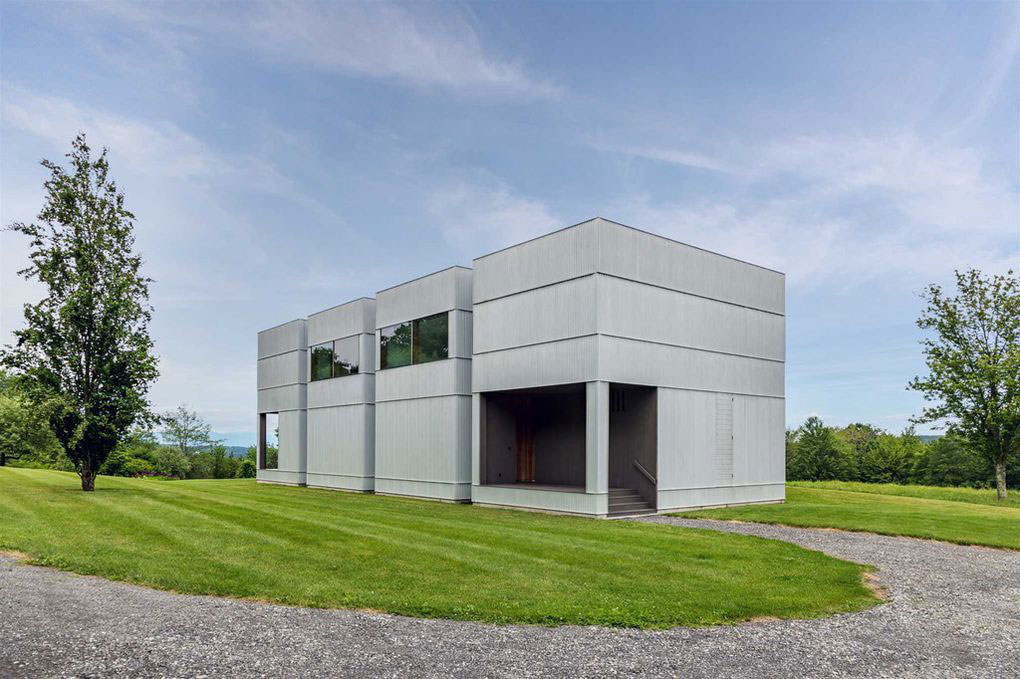
This house is currently for sale.
Image courtesy of: Surface Magazine, photographed by: Michael Bowman
The only architecture Chinese artist Ai Weiwei has designed, in the United States, is up for sale. Ancram, New York, is the setting for this distinctive home which has gotten a lot of respect. The house was designed for global financier Christopher Tsai who is considered the most prodigious collector of Weiwei’s artwork. This upstate New York abode is 3,500-square-feet and boasts three-bedrooms and three-baths.
For this specific project, Weiwei worked with the Swiss architecture firm HHF. Previously, Weiwei has worked with the Swiss architecture firm Herzog & de Meuron on a few projects so he is not unfamiliar with architecture projects.
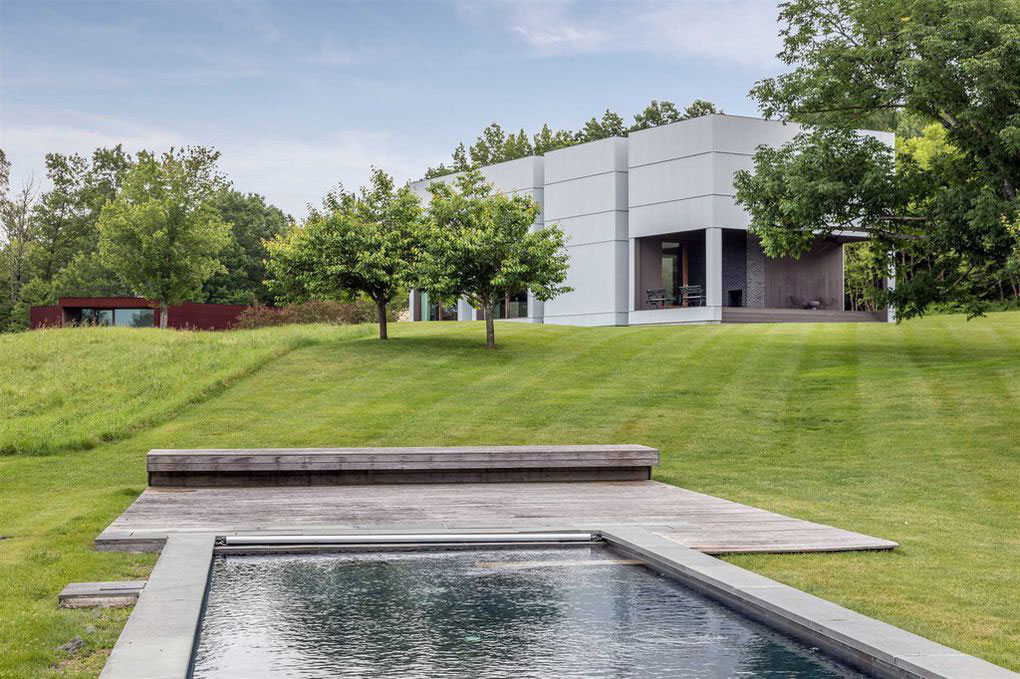
The beautiful rectangular pool.
Image courtesy of: Surface Magazine, photographed by: Michael Bowman
The house was originally built in 2006. The rectilinear mass of the Main House is clad in concrete, referencing an industrial building more than a home. The interior is bright, open, and minimalist. The contemporary, Italian-made Boffi kitchen features clean-line detailing yet it is oddly “warm”.
Working jointly, Weiwei and HFF divided the house into a series of rooms of varying widths and heights with large windows. This design created a range of exhibition spaces connected by smaller passages. This was vital for the owners who are art collectors from New York City.
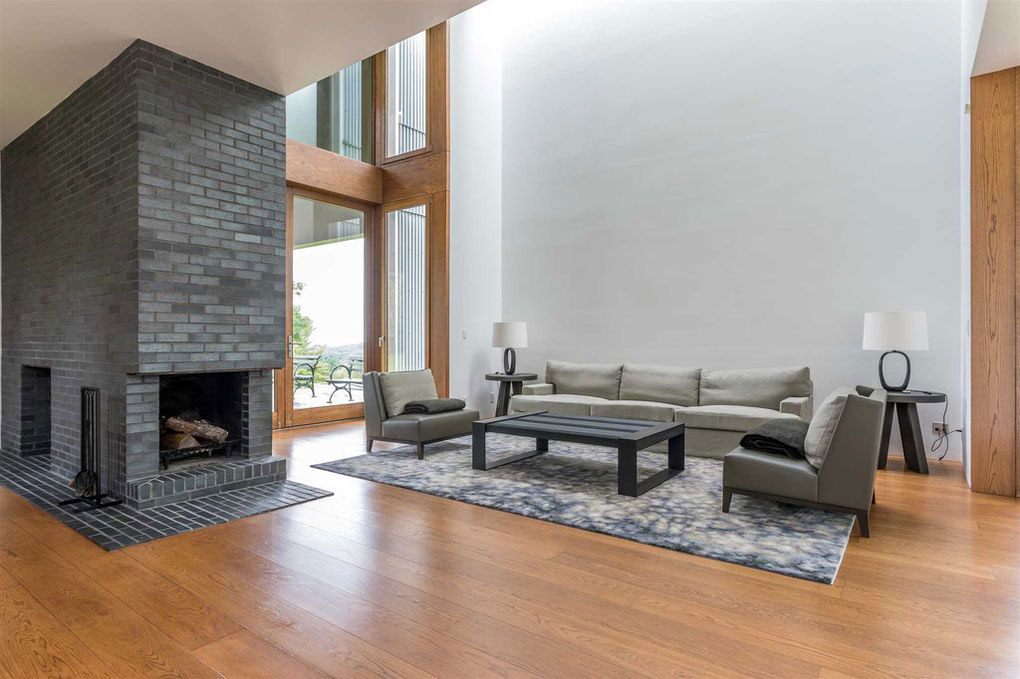
In a nod to 20th-century American architecture, the team added three large fireplaces.
Image courtesy of: Surface Magazine, photographed by: Michael Bowman
The home is divided between four timber-frame boxes of equal size; however, there are two staircases and ceilings of different heights which confuse the eye and disrupt the boxes’ rigidity while promoting a fluid floor-plan.
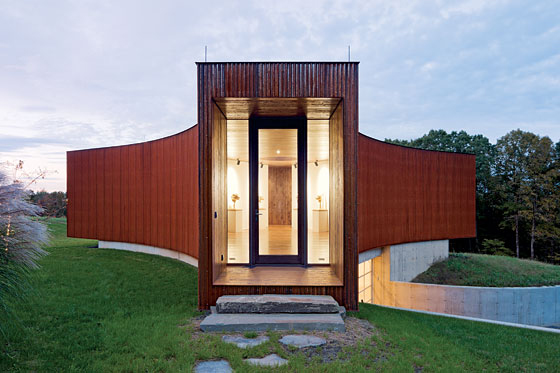
The entrance to the Guesthouse… this entire structure was added on after completion of the Main House was competed.
Image courtesy of: New York Magazine, photographed by: Iwan Baan
The Guesthouse is vastly different from the Main House in many ways. It is clad in Cor-ten steel and features two bedrooms and two bathrooms slotted into a Y-shaped, curving form. White angled wall dividers break up the timber-paneled living spaces and create plenty of areas for art displays. Each of the Y-shaped structures’ “poles” offers a different view of the property. Amazingly, the property covers 37 hilltop acres.
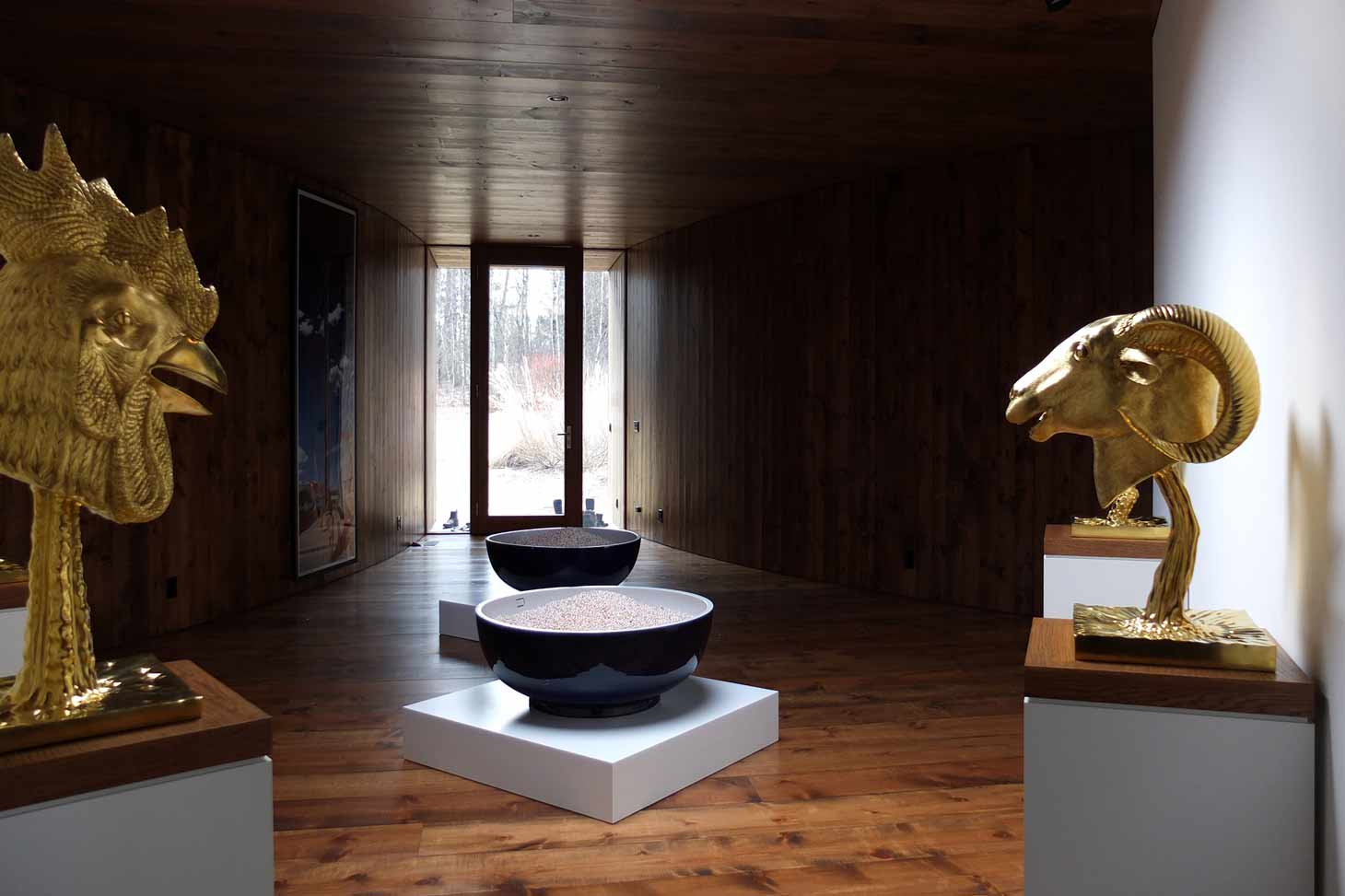
The interior of the Guesthouse.
Image courtesy of: HyperAllergic, photographed by: Iwan Baan
Listing agent, Graham Klemm said, “This is livable art. But it’s still very livable and practical and everything a luxury homeowner would want.”
The owners designed the house to have plenty of wall space on which to display their amazing collection of Chinese art. Among their pieces are the Circle of Animals/Zodiac Heads. Made from bronze, the heads represent the traditional twelve signs in the Chinese zodiac.
