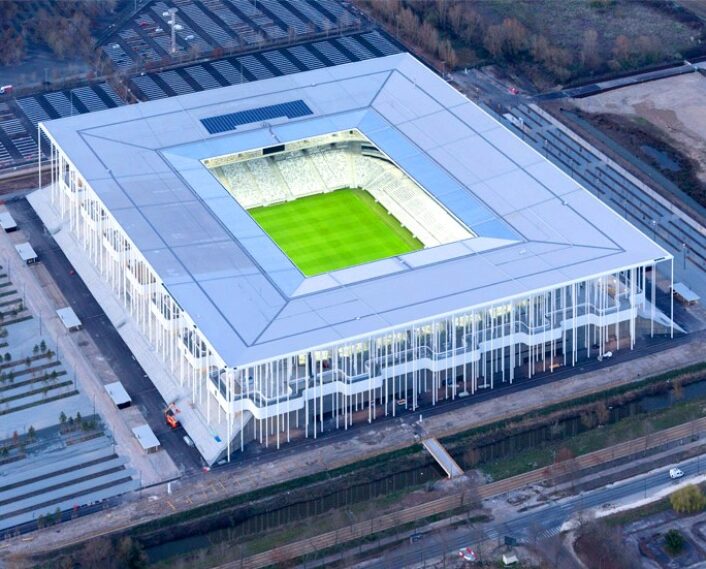Architecture
World’s tallest… climbing wall!
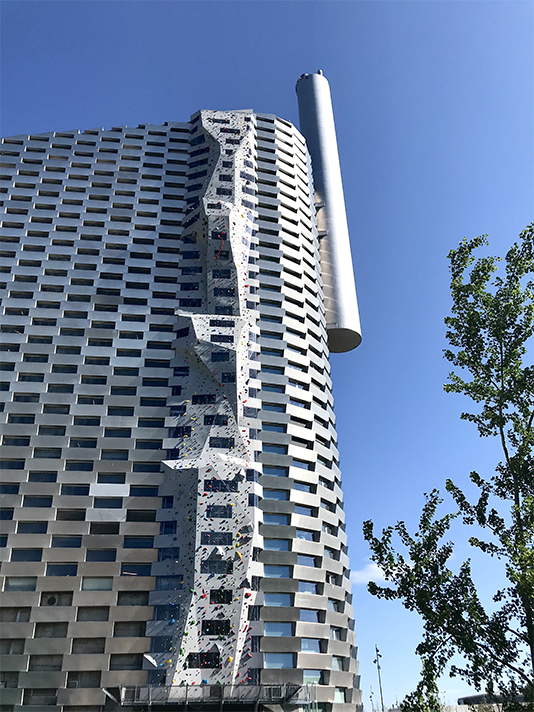
CopenHill aims to be Copenhagen’s center for mountain sports.
Image courtesy of: CopenHill
Climbing enthusiasts are in for a treat… recently, Copenhagen opened the world’s largest man-made climbing wall. CopenHill stands 279 feel tall and was designed by Bjarke Ingels Group (BIG), an architectural firm with offices in New York City and Copenhagen. The wall is 33 feet wide with many different obstacles along the way upward.
BIG designed and decorated the climbing wall to resemble a natural mountain facade with various overhangs and different ways to the top. The higher you climb, the harder it gets so not many make their way to the very top. Those under 18 can only climb multi-pitch areas with an experienced adult over 21…and both must be certified.
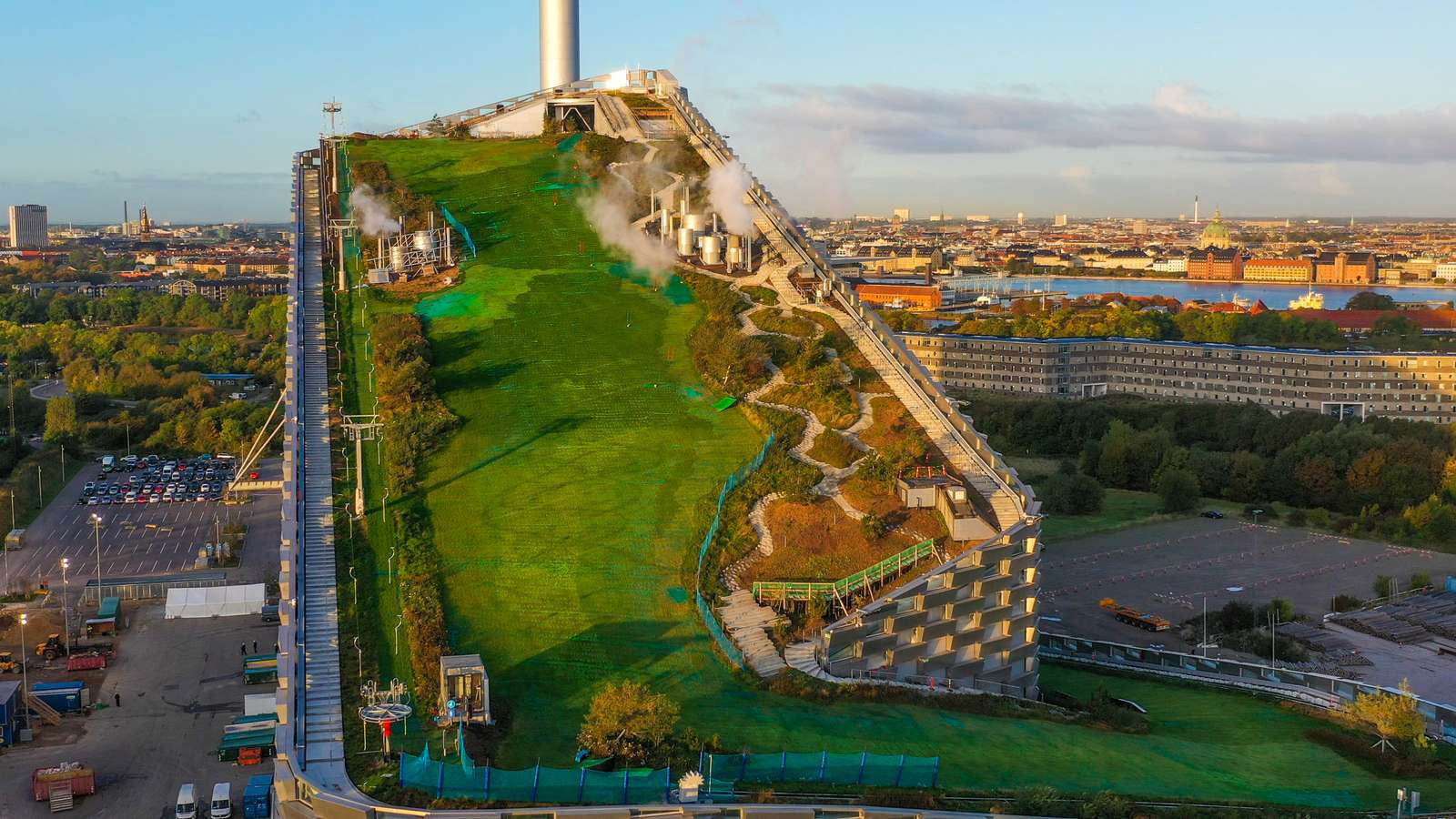
CopenHill plans to attract up to 300,000 visitors each year.
Image courtesy of: CPH, photographed by: Max Mestour and Amelie Louys
CopenHill is a fabulous center that offers year-round skiing, running, hiking, tobogganing, and apres-ski activities. The center opened two years ago on top of a power plant that services 50,000 homes each year. Amager Bakke is considered to be the cleanest waste-to-energy power plant in the world.
The city has a quest to minimize energy consumption, and it plans on being carbon-neutral by 2025. CopenHill serves as a reminder to the city’s residents to stay environmentally conscious. The chimney on top releases big smoke rings each time an additional 250 kilos of carbon dioxide enters the atmosphere. Projects such as these help with Copenhagen’s plan of completely weaning off of fossil fuels by 2050.
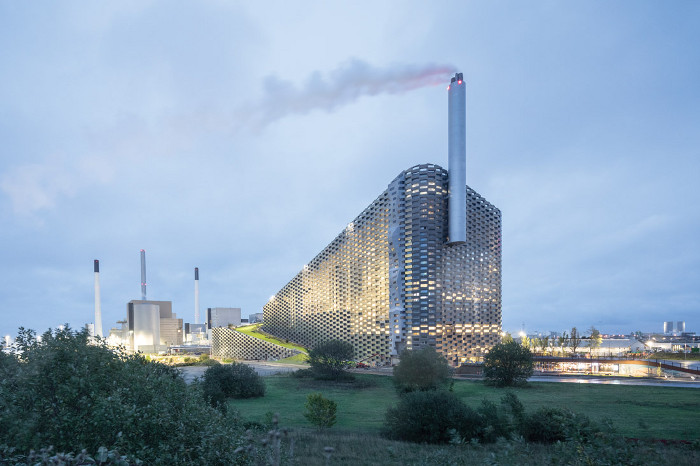
CopenHill at dusk… The windows between the aluminum panels allow light into the plant.
Image courtesy of: Design Curial, photographed by: Lauria Ghinitoiu
Jakob Lange, a partner at BIG said (courtesy of an interview with Elizabeth Stamp for Architectural Digest), “The climbing wall is located on the tallest corner of the waste-to-energy plant, which is also the busiest corner of the building where skiers, joggers, and workers all cross each other during the day. We teamed up with the Danish Climbing Association to ensure input from the most skilled climbers in the country.”
Walltopia, a Bulgarian company, helped design CopenHill’s wall. The company has a lot of experience since they have created climbing structures in more than seventy countries around the world. Lange continues, “From BIG’s point of view, we wanted to create a climbing wall that was truly integrated into the architecture. The waste-to-energy plant’s façade is built from large aluminum bricks that allow daylight to enter the plant, and we therefore invented a semitransparent climbing wall with two-thirds solid panels and one-third acrylic windows for the climbing route setters to integrate in their lines.”
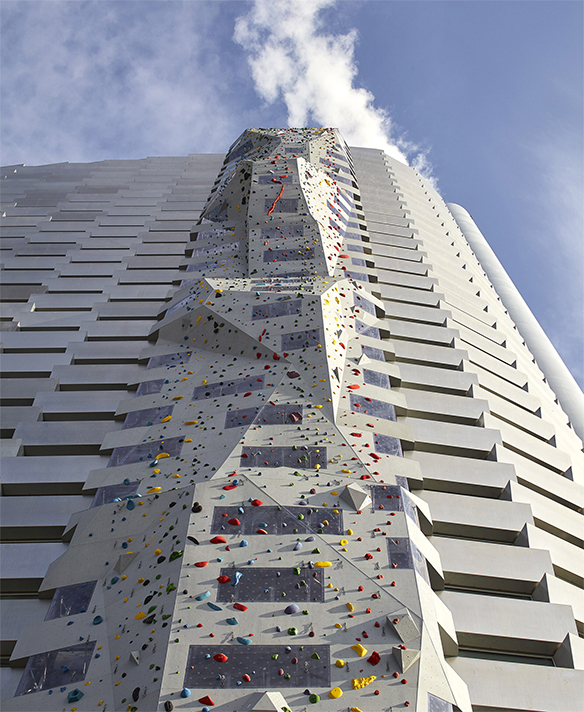
Ingels hopes that his project will inspire more cities to combine sustainability with recreational offerings.
Image courtesy of: This Is Colossal
The 279-foot tall climbing wall was constructed using 55 tons of stainless steel and a mixture of 24 tons of fiberglass and plexiglass. BIG has experience in urban recreation projects that focus on sustainability. In Copenhagen, they created the Harbor Baths which allow people to swim in one of the world’s cleanest harbors. In addition, they also designed Noma, Rene Redzepi’s new restaurant. The famed chef desired a “campus” complete with greenhouse, a test kitchen, a bakery, and a fermentation lab.
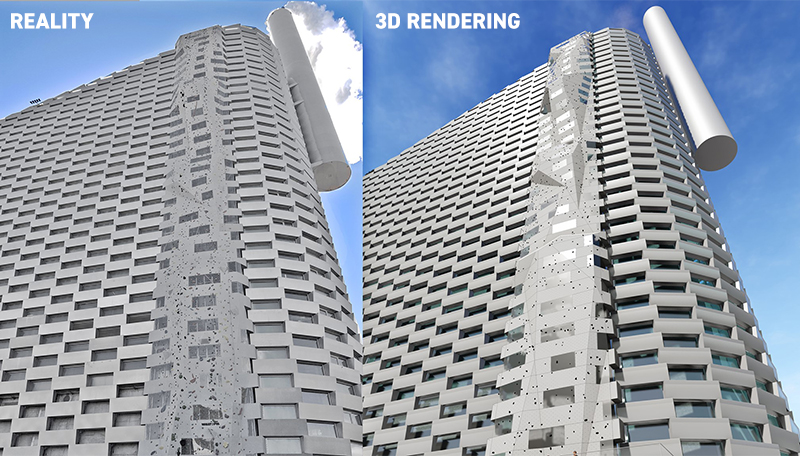
Rendering vs. reality! The wall starts on a small platform above ground level so that it limits people from climbing on it without the proper supervision.
Image courtesy of: Walltopia
There was a unique pattern of building with “bricks” and “openings” that had to be followed. In addition, Walltopia wanted to include climbing features such as roofs, arretes, and cracks. The Wall was split into four distinct pitches, each with a different overall climbing level. Each pitch ends on a sloped edge which makes anchoring comfortable; but not a place you would want to stay at. Thus, this limits the amount of time climbers hog up the space for selfies. Finally, each section is split into different grades on the five bolted lines for maximum variety.
