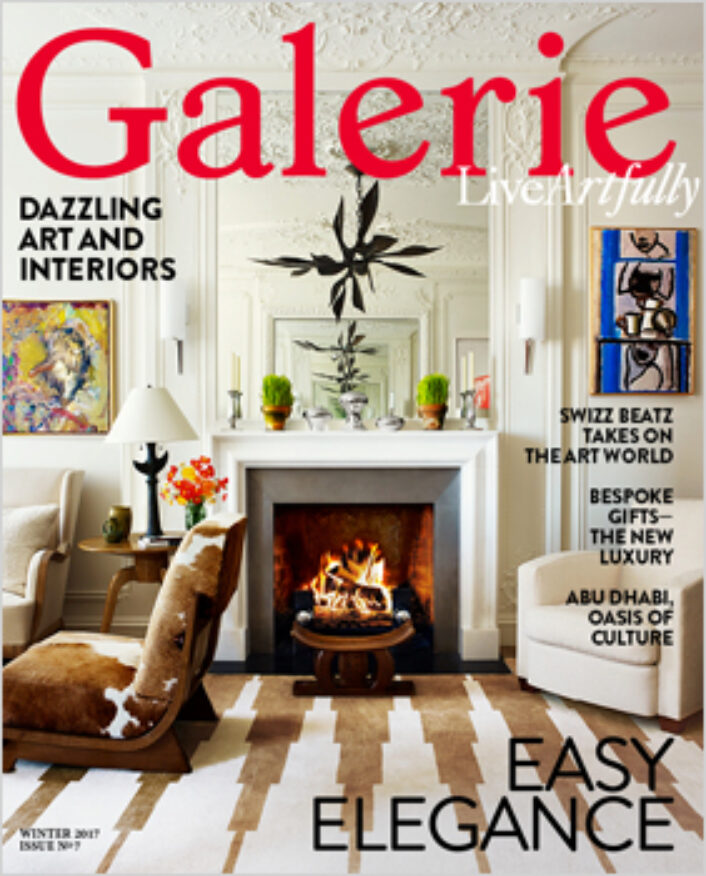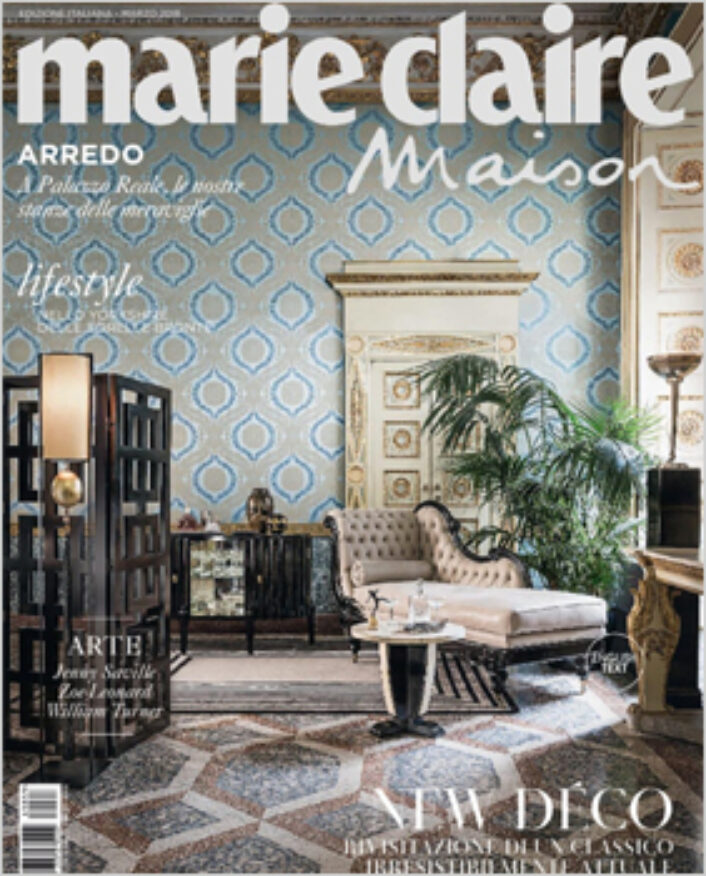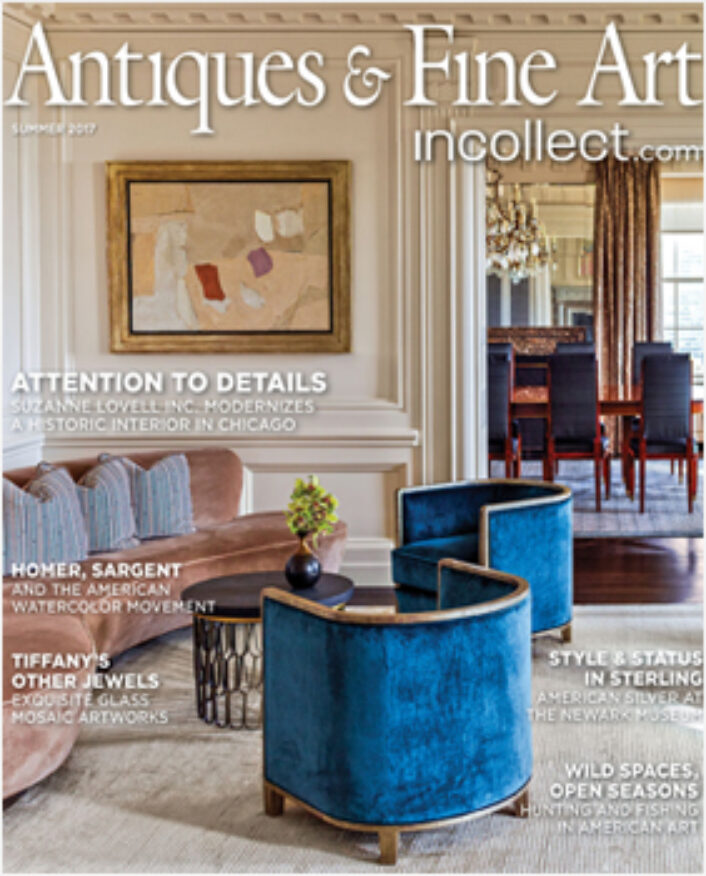Architecture
A Formal Dining Room & Butler’s Pantry: “Before & After”
Directly adjacent to the living room is the large formal dining room. Both of these grand spaces have a full eastern view of the park and glorious sunrise over the water.
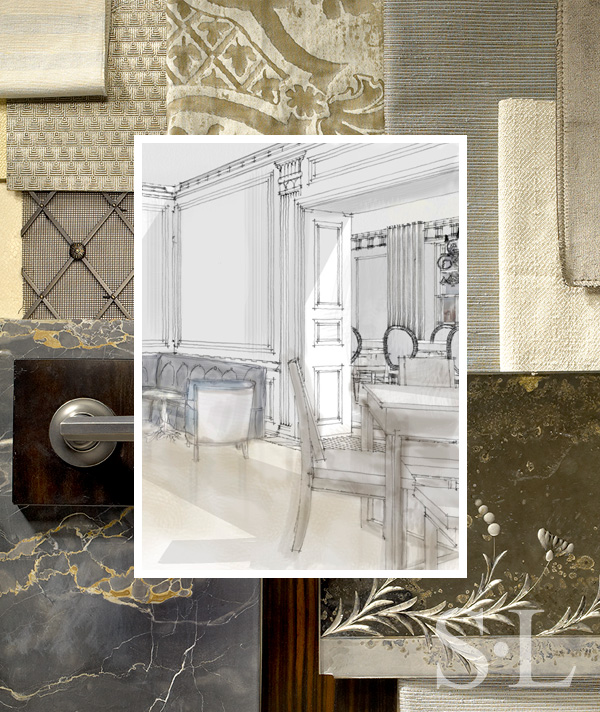
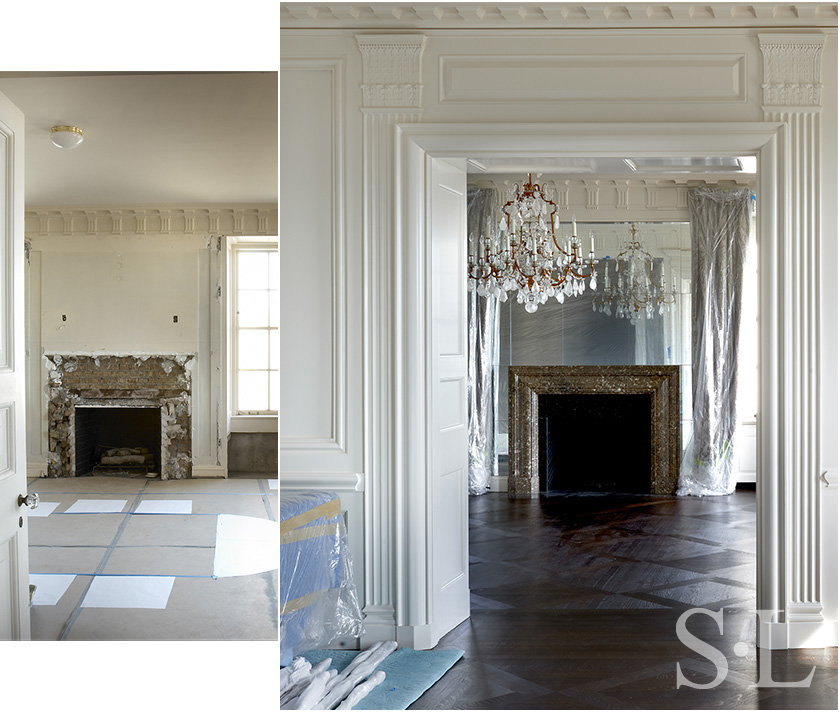
The large 6 over 6 double hung windows share an expanse of view beyond compare. The length of the apartment was expanded by the use of mirror surrounding the bolection mold custom fireplace surround.
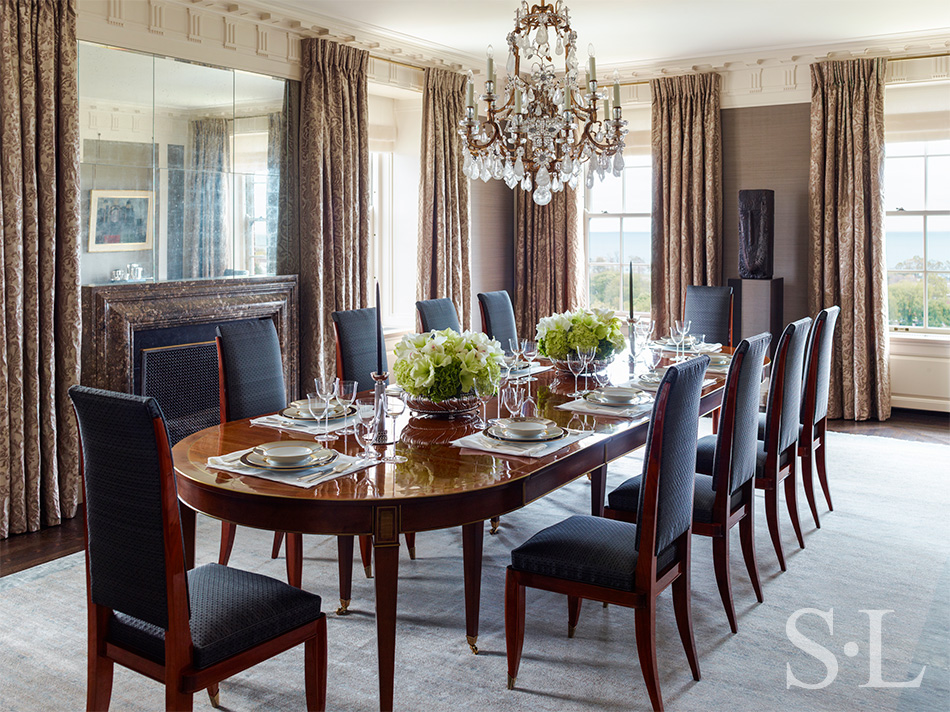
The plaster crown with triglyph frieze was studied and recreated with perfect proportion and alignment around the perimeter of the room, an expression of scale at its best. The walls are upholstered in silk by Jim Thompson and the drapery is a classic Fortuny.
The chairs are by Maurice Jallot, covered in two-toned horse hair, and the Modigliani sculpture anchors the eastern view with somber strength and simplicity. Elegance is inspired by the antique rock crystal chandelier.
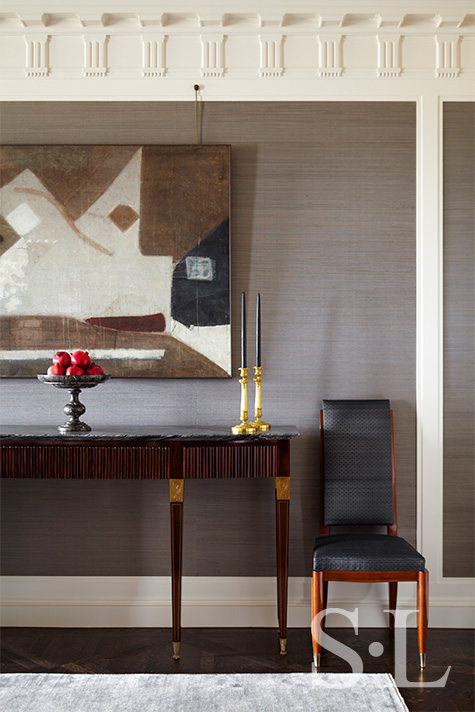
Here you see the decision to run the wall upholstery in the horizontal direction, adding a contemporary message to a classic application. A Buffa sideboard provides the perfect weight beneath a lovely painting by Kenzo Okada.
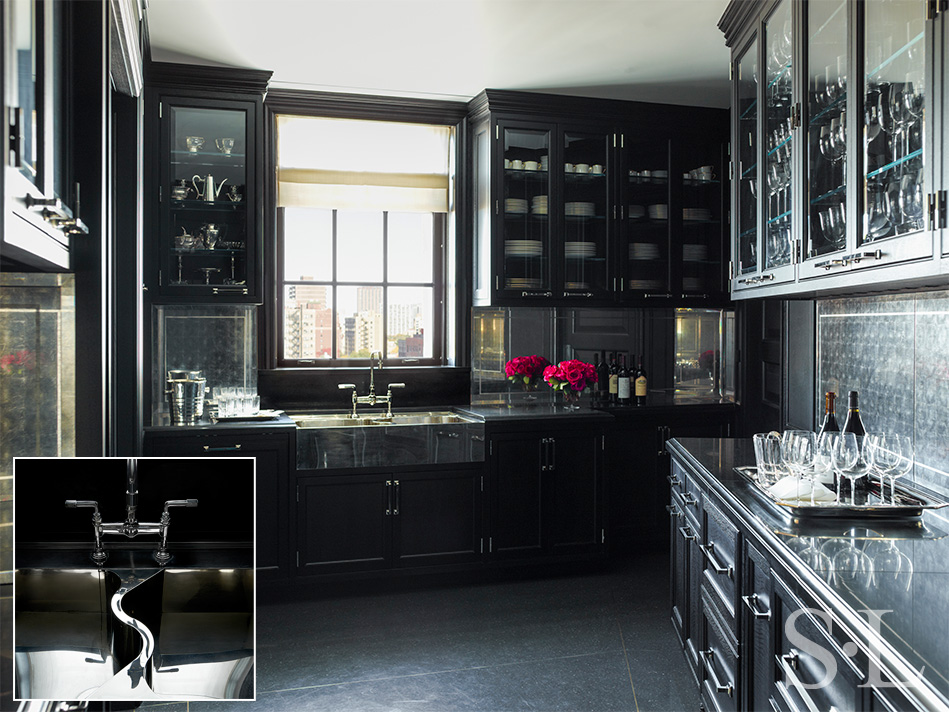
And to support such a dining room today, the Butler’s Pantry must become a primary source of loveliness. From here, one can serve a guest a welcome cocktail, open and decant a bottle of wine, all while others can locate the dining tabletop finery. The German Silver sink is again that jewelry that one touches that shares nothing but the essence of quality.
Photography by Eric Piasecki
Interior Design: Suzanne Lovell Inc.
Architect: Vinci Hamp Architects
General Contractor: Centaur Construction Company, Inc.
View more of our award winning Lakeview Residence.
