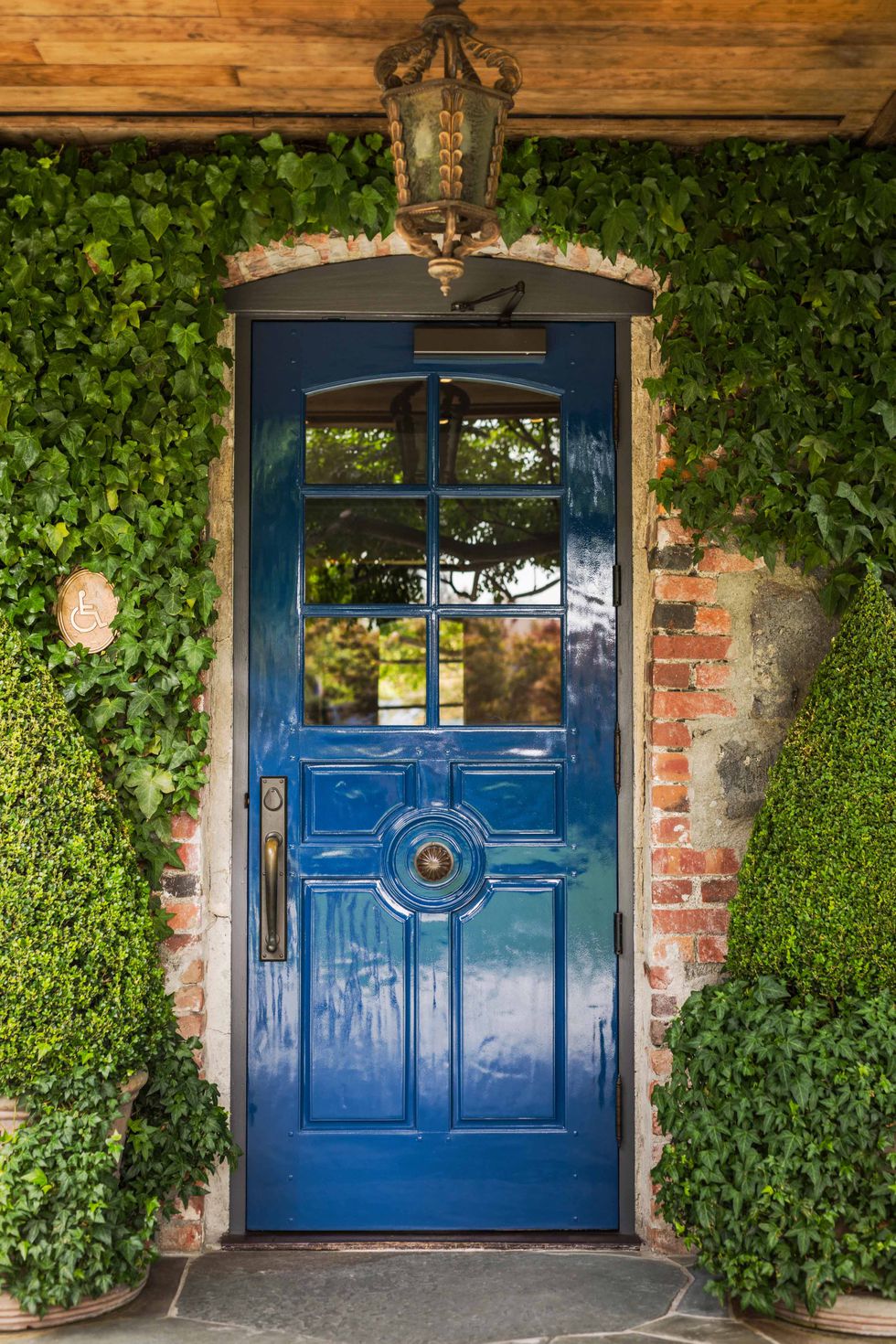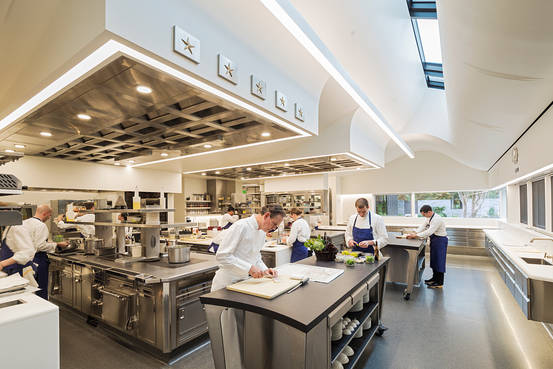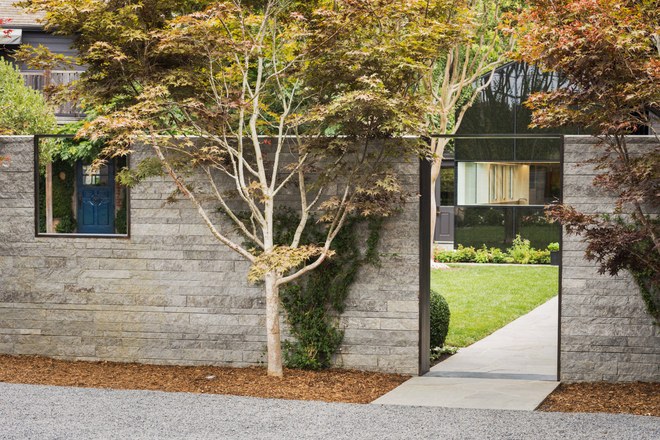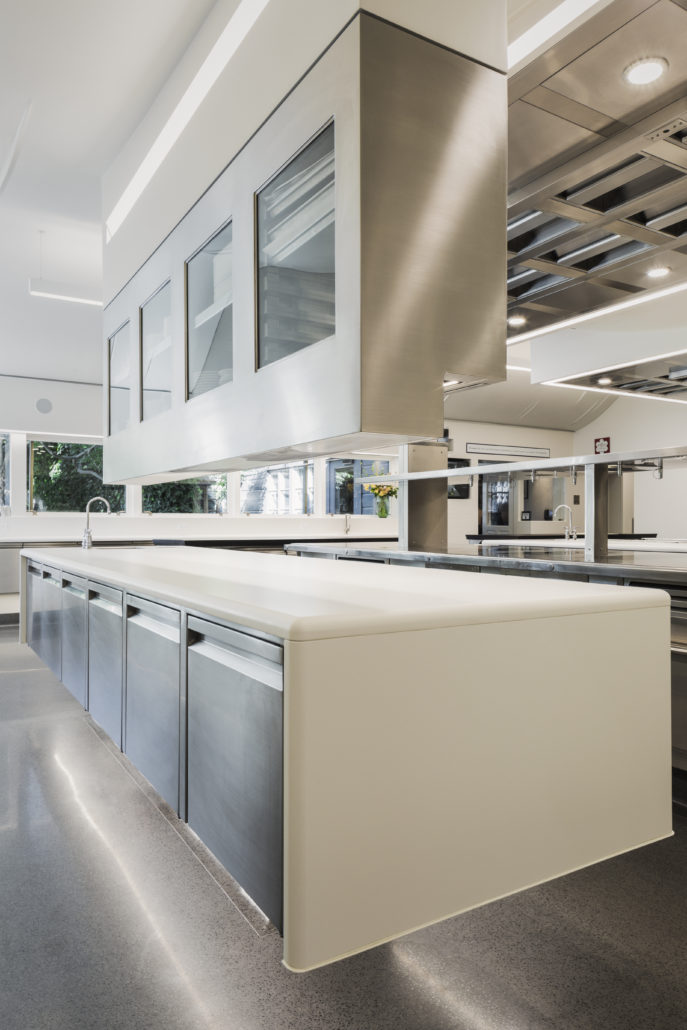The front door, which has been a fixture for 23 years, remains untouched!
Image courtesy of: Town and Country Magazine, photographed by: Michael Grimm

The front door, which has been a fixture for 23 years, remains untouched!
Image courtesy of: Town and Country Magazine, photographed by: Michael Grimm
Dining at Yountville’s French Laundry is always an EXPERIENCE. After many years, Thomas Keller decided it was time for a massive renovation which included everything from updating the dining room, growing the kitchen by 25%, and completely revamping the outdoor landscaping.
The experience begins when you arrive into the courtyard which is framed by gorgeous Japanese Maples. The only thing that didn’t change is the iconic blue front door which remains fresh and inviting.

Thomas Keller at work in the new, light-filled and enlarged kitchen.
Image courtesy of: Barrons, photographed by: Michael Grimm
After being open for 23 years, this building, which is listed on the National Register of Historic Places, was in need of substantial renovations. Thomas Keller took his inspiration from the Louvre’s Pyramid which combines the historic and the new.
Prior to staring drawings, the design firm of Snohetta (a firm with Norwegian roots and an office in Austria) spent a lot of time examining Keller and his staff working. The 2,000 square-foot-kitchen is framed by new windows that overlook the newly landscaped gardens. The updated outdoor space makes it possible for French Laundry to host more events or al fresco dining… but even if dining indoors, there’s plenty of opportunity to wander throughout the beautiful gardens or peek inside the state-of-the-art kitchen!

Part of the 9,000 square-feet of new landscaping.
Image courtesy of: Vogue, photographed by: Michael Grimm
The renovation took 4 years and was meant to help French Laundry “evolve as a restaurant and develop new standards”, Keller says. Increasing the kitchen size allows for a calmer atmosphere because chefs have their individual space
The new wood-burning oven allows for so many more possibilities for the chefs; and the new skylights inside the kitchen allow for a substantial amount of natural light to enter the kitchen area. Says the landscape architect consultant on the project, Martin Poirier, “The French Laundry courtyard should be a place that offers a sense of welcoming and calm as a transition to the meal, but if you attend to it longer, the detail emerges and rewards.”

The countertops and waterfall edges are made from Dekton®. This material was used because of its high resistance to heat, its durability… resists scratches… and stains, and its beauty.
Image courtesy of: Cosentino
While the renovations were taking place, a temporary annex kitchen was put into place. Essentially, 4 semi-trailers were put on the restaurant’s lot and used for 4 years. Quite impressive, surely no other restaurant of this caliber has ever used a similar temporary space to produce such high-level food.
Unlike most kitchens, there’s no more stainless steel inside. The brand-new French Laundry kitchen is white, sunlit, and spacious with windows overlooking a lush garden. The vaulted ceilings are meant to mimic draped linen. In other words, the new kitchen resembles more of a modern art gallery than a restaurant cooking space!
40 years ago, the space where French Laundry resides in was actually a laundry press opened by Don and Sally Schmitt.
Image courtesy of: Vogue, photographed by: Michael Grimm
A self-proclaimed perfectionist, Thomas Keller is omnipresent at the restaurant. In addition to the large changes, many small changes took place… for example, the countertops were elevated so that chefs no longer have to scoop over cutting-boards. There is solar paneling throughout the restaurant, so that French Laundry will remain environmentally sustainable for years to come. And finally, there’s a new and glorious 16,000-bottle wine cellar which is larger than many NYC apartments!