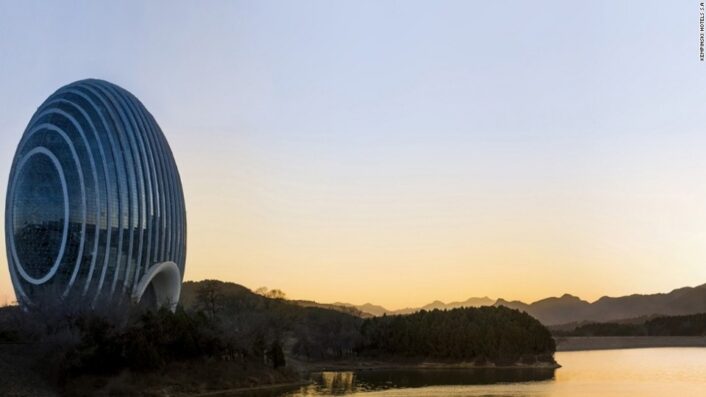Architecture
A stunning teahouse
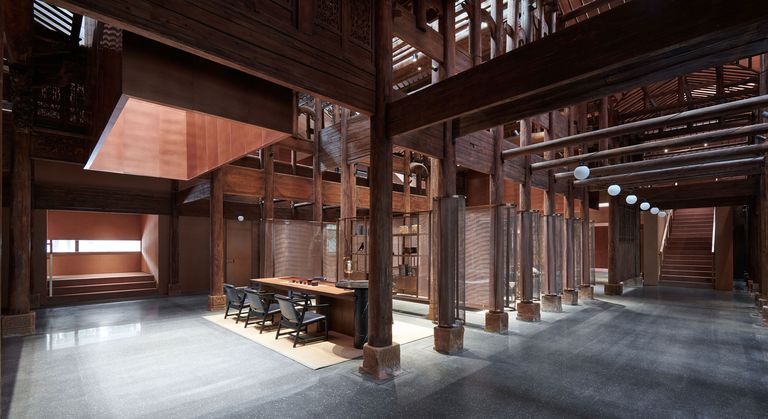
The interior resembles the inside of a house with a sophisticated system of wooden beams and pillars.
Image courtesy of: Elle Decor, photographed by: Hao Chen
Earlier this year, the Fuzhou Teahouse opened in Fuzhou, the capital of China’s Fujian province. Designed by Neri & Hu, the structure was inspired by photographs from 1871. Specifically, John Thomson’s photographs, the young Scottish photographer who traveled the Far East taking photographs for unfamiliar Western audiences. Thomson took over 80 photos along 155 miles along the Min River; his album called “Foochow and the River Min” was revolutionary. Sadly, only 10 of the original copies survived the last 150 years. One select photograph, “The Island Pagoda” served as inspiration for Neri & Hu’s architects as they sought to recreate that magic with their design of the Fuzhou Teahouse.
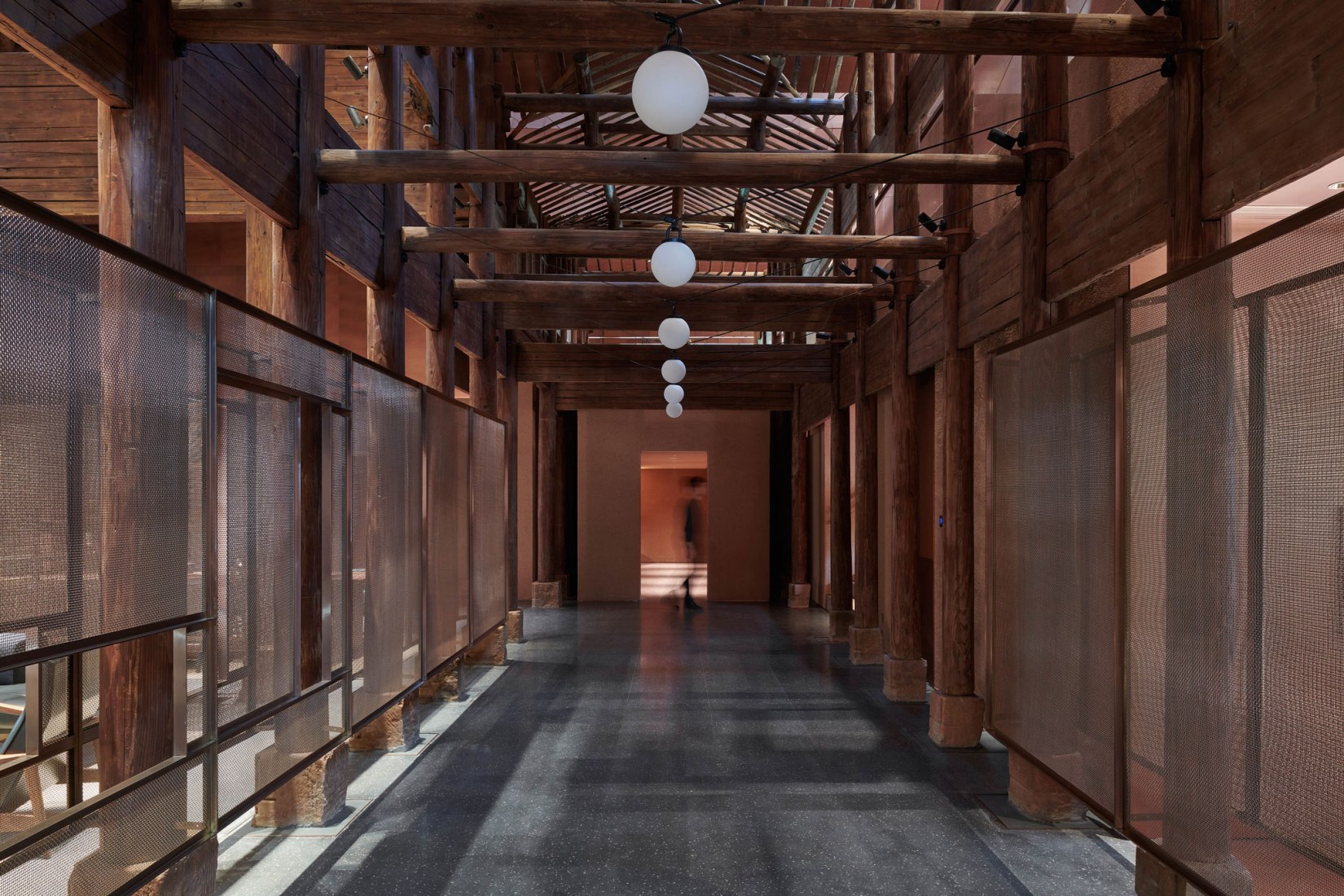
Also referred to as the Relics Shelter, the tradition that tied the Tea House to its long history is that it is “a house on a rock.”
Image courtesy of: Metalocus
In addition to building the structure, the Shanghai-based architectural studio was asked to transport the former historic residence of a Qing Dynasty official to the site. Adorned with ornamental carvings, it was a challenging feat to move the structure from one province to another completely intact.
There are two specific characteristics that Lyndon Neri and Rossana Hu, the architecture firm’s founders, have maintained since founding their studio in 2004. The first is that the Jinshan Temple (also called “Island Pagoda”) is located on an island and the other is that it is surrounded by the waters of the Wulongiang River. These two architecture reference points ensure that the designs always remain tied to traction and timelessness.
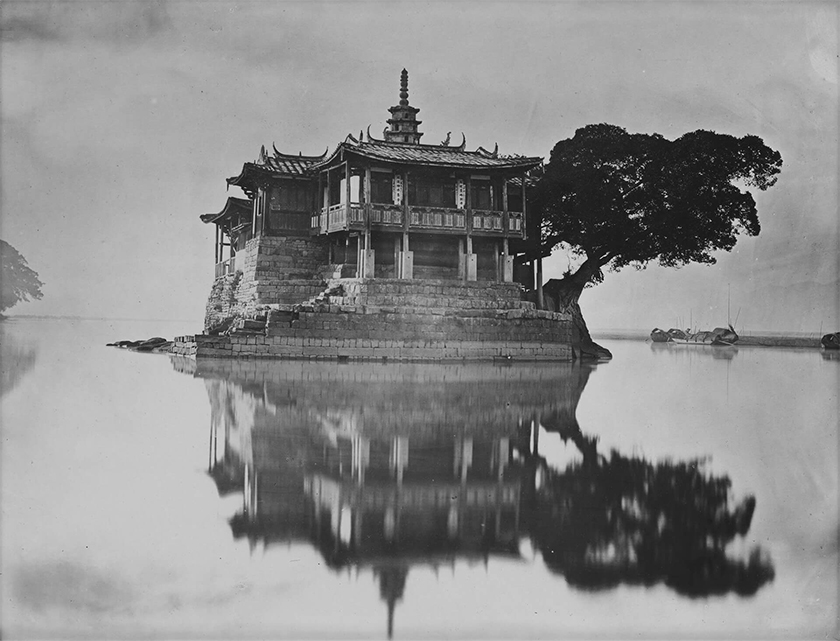
Thomson’s documentation of Fuzhou’s Jinshan Temple, circa 1871.
Image courtesy: Stir World
Neri & Hu’s teahouse is elevated above a concrete base… a material that pays homage to the traditional dwellings of the region. A sweeping copper roof echoes the roofline of the architectural “relic.” The enshrined inhabitable centerpiece of the new teahouse is a Hui-style, antique structure.
Adding to the structure’s intrigue is that a series of contrasts play out. Among those most noticeable is when visitors come upon the antique residence there are contrasts of bright and dark, light and heavy, and refined and coarse. Natural light filters through via sky-wells that penetrate the roof… beautiful and natural illumination shines onto the irreplaceable artifact.
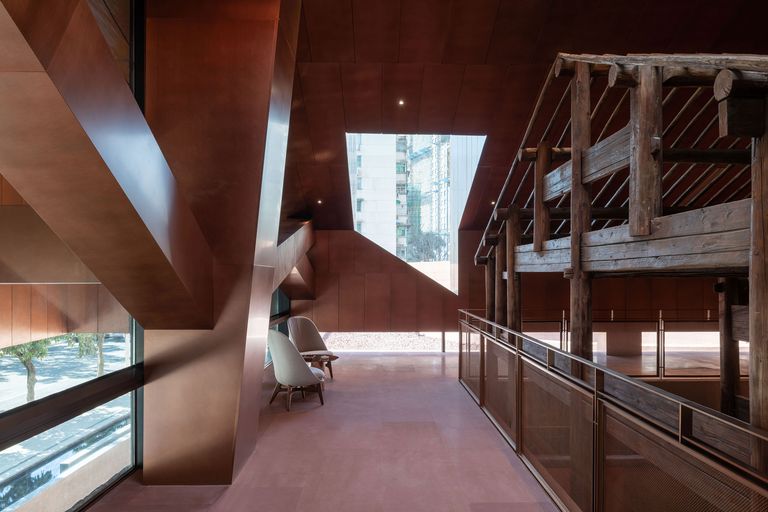
A view from the mezzanine level… a building within a building; or architecture within architecture.
Image courtesy of: Elle Decor, photographed by: Hao Chen
The building’s unique configuration is in full display from the mezzanine level. The metal roof is elevated 55 yard above the solid base. Copper-clad trusses work at holding up the substantial base while a narrow, thin strand of illumination around the perimeter emerges. The mezzanine envelops the historical wooden structure allowing interested parties to peruse the delicate details at eye-level, yet within a safe distance.
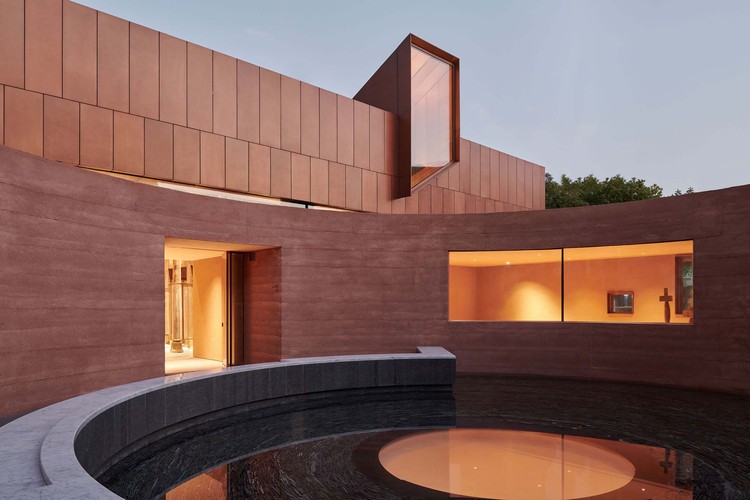
The reflective pool with the oculus “skylight” shining through from below. This stunning design was completed earlier this year.
Image courtesy of: Arch Daily
Downstairs, the basement level includes another arrival space encapsulating by a rotunda, a sunken courtyard, and tasting rooms. The top’s rotunda presents a carved oculus sealed by glass which sits submerged beneath the courtyard’s pool. The beauty of the round window filtering the sun through a thin film of water presents beautiful reflections.
Water has always been an important feature in Chinese architecture… the mirrored and meditative reflections offset by the small body of water allows for ample reflective opportunities; further paying homage to a distinctive past.
