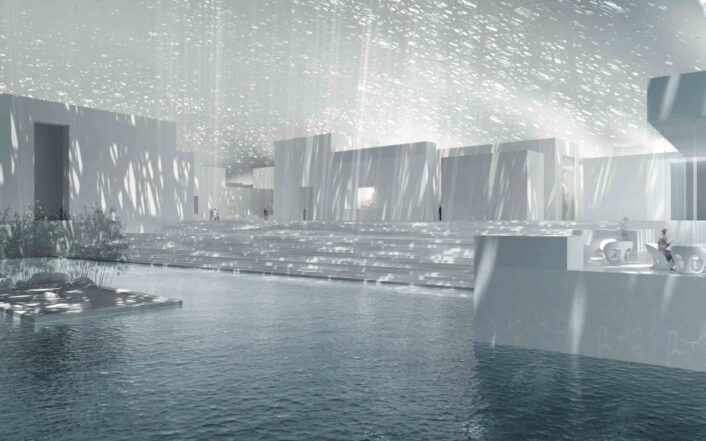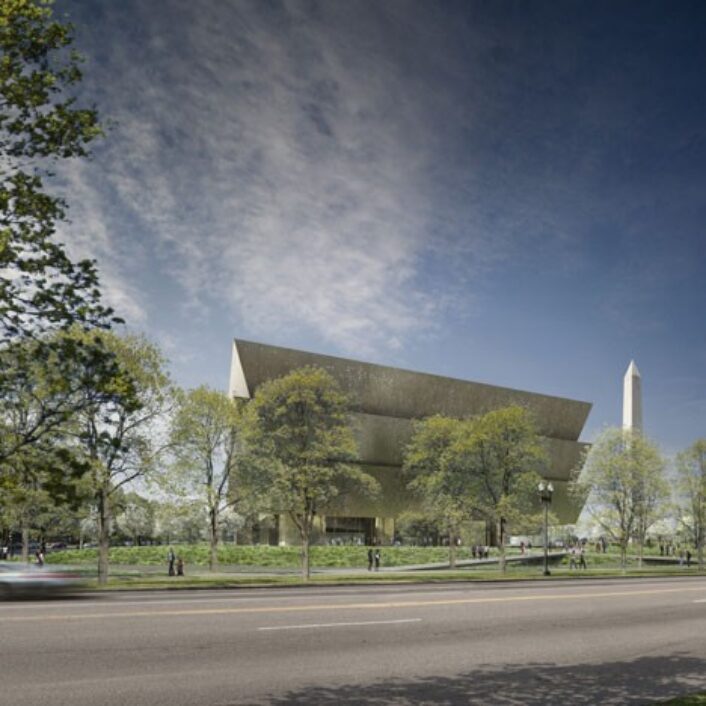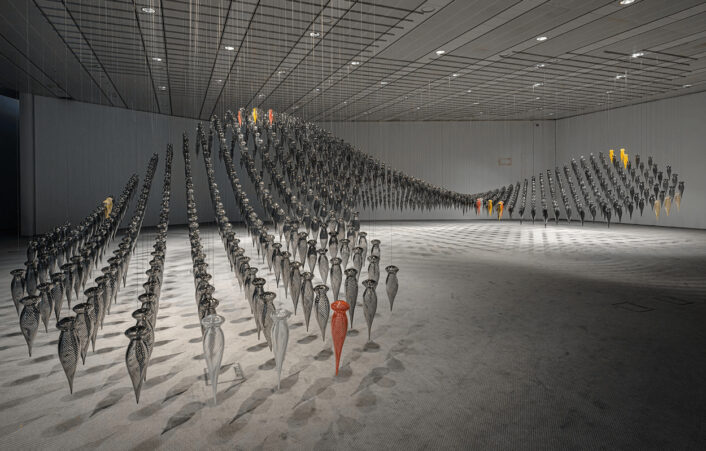Architecture
Abu Dhabi’s multi-faith area
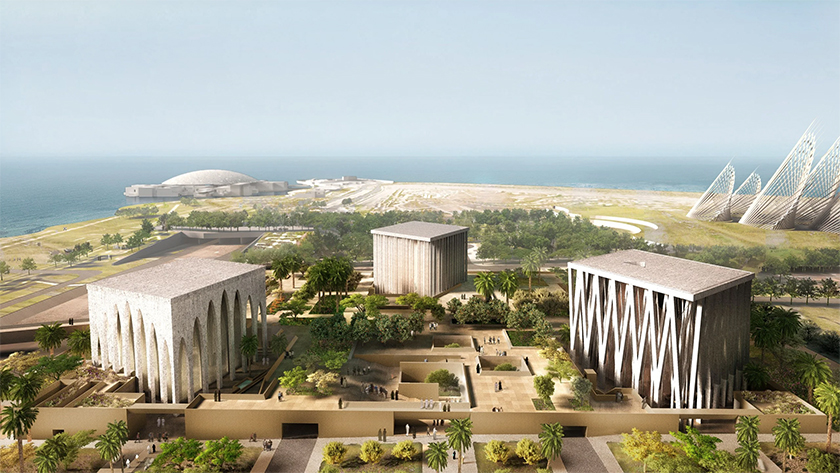
Design mock-ups courtesy of Adjaye Associates.
Image courtesy of: Architectural Digest
Last year, Adjaye Associates, the architectural firm headed by Sir David Adjaye, unveiled plans for The Abrahamic Family House. Commissioned by “The Higher Committee for Human Fraternity”, The Abrahamic Family House will be a collection of three religious spaces: a mosque, a synagogue, and a church. Alongside the three separate buildings, there will be a secular visitor’s pavilion for people to visit, regardless of their faith.
Adjaye’s design won a competition that was set forth by the Committee as a result of an agreement signed by Pope Francis and Sheikh Ahmed el-Tayeb in 2019. The project is one of the first initiatives to arise from the signed agreement, “Document on Human Fraternity for World Peace and Living Together.”
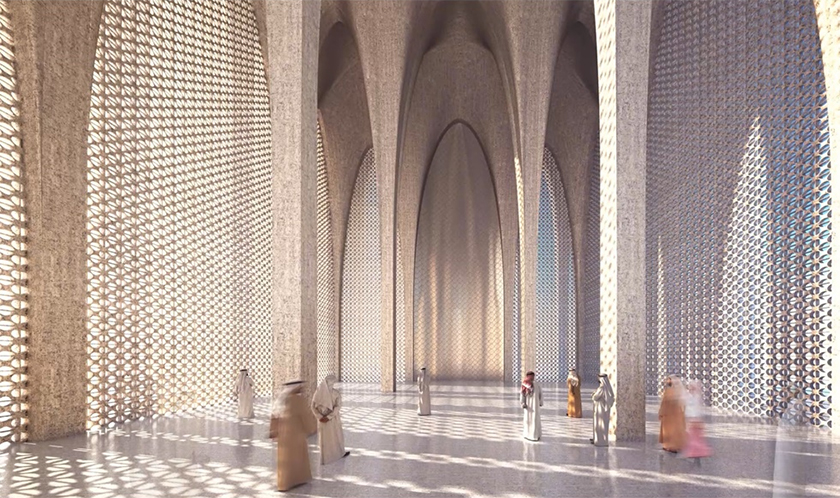
The planned interior of the mosque.
Image courtesy of: Architects’ Journal
Peaceful co-existance and acceptance of the three Abrahamic faiths of Judaism, Christianity, and Islam in the UAE capital city is a very important step toward tolerance worldwide. The interfaith complex will be on Saadiyat Island, Abu Dhabi’s man-made arts and culture center. Also on the island is the Zayed National Museum, the area’s centerpiece and tribute to Sheikh Zayed (the founding father and first leader of UAE), Louvre Abu Dhabi designed by Jean Nouvel, and Guggenheim Abu Dhabi, a 450,000-square-foot satelitte that was designed by Frank Gehry of Gehry Partners.
Additional heavyweights on the island are the Abu Dhabi Performing Arts Centre by Zaha Hadid Architects and the Tadao Ando designed Maritime Museum. Surely, the plan to draw Western tourists to Abu Dhabi will be greatly enhanced by Saadiyat Island.
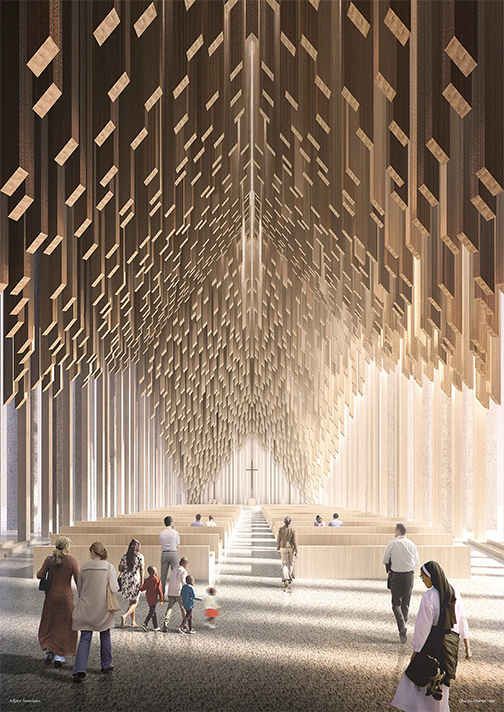
The proposed interior of the church.
Image courtesy of: Archinect
Once all three buildings are complete, they will be distinguished by their unique orientation and decorative facade. The exterior facades will be made up of colonnades, screens, or vaults evoking the details of the three faiths’ traditional and religious spaces.
Pointing to an important fact that Adjaye didn’t know when he began the projects, the complex hopes to highlight the similarities between the three Abrahamic religions. He says, “I’ve always seen these three religions as very different—it’s what we’re led to believe, but then you discover these incredible connections and overlaps that sit with these distinct differences.” The architect said that the project brought great clarity to his life… a discovery he hopes will become clear to the site’s visitors.
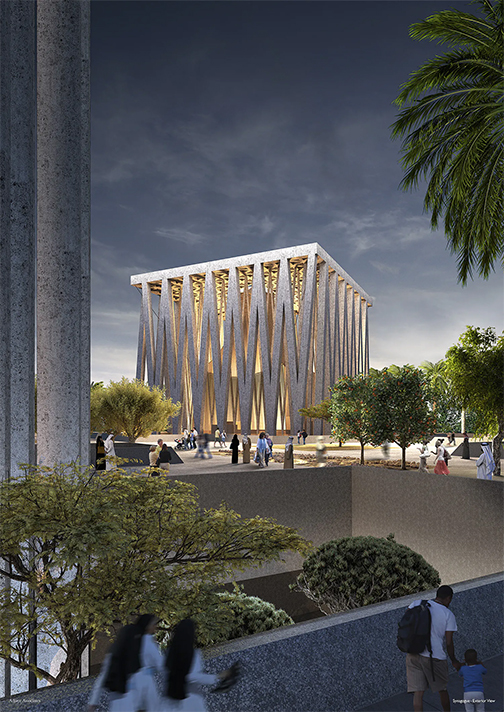
The planned exterior of the synagogue.
Image courtesy of: Bustler
The designs all use a base geometry of cuboids set on plinths, but Adjaye proposed three distinct facades whose characteristics are mirrored in the interior. For example, the church will have colonnades and straight lines, the mosque will have vaulted arches, and the synagogue will have dedicated screens and triangles but without an external feature indicating its religious identity. In addition, each interior layout will mimic the particular guidelines of the religion it represents.
The three buildings will be set in a triangle reminiscent of the three dots which indicate a membership in Freemasonry. And again, what we are meant to learn from this is that, from Adjaye’s perspective, the religions are all linked together with a secular visitor pavilion.
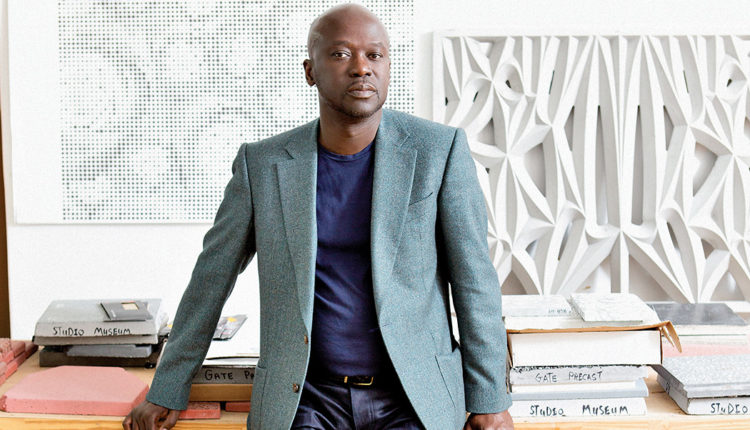
Sir David Adjaye was born in Ghana.
Image courtesy of: The Ghana Report
About this project, Adjaye said, “I believe architecture should work to enshrine the kind of world we want to live in, a world of tolerance, openness, and constant advancement. As an architect I want to create a building that starts to dissolve the notion of hierarchical difference- it should represent universality and totality- something higher, that enhances the richness of human life.”
