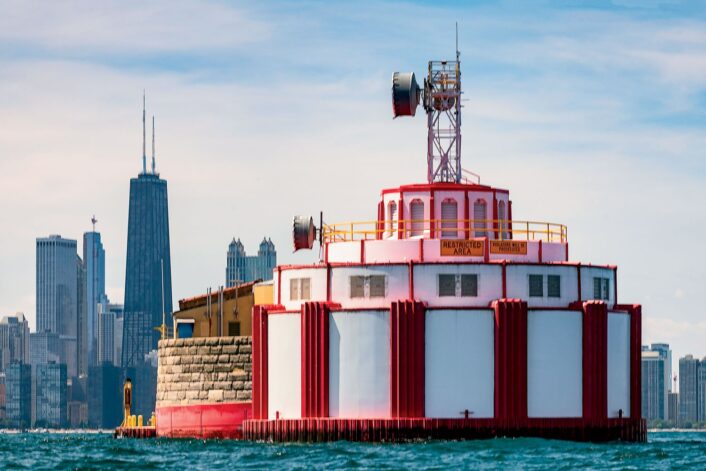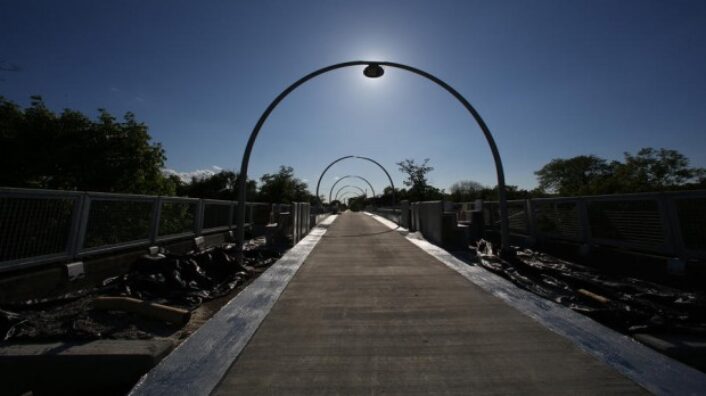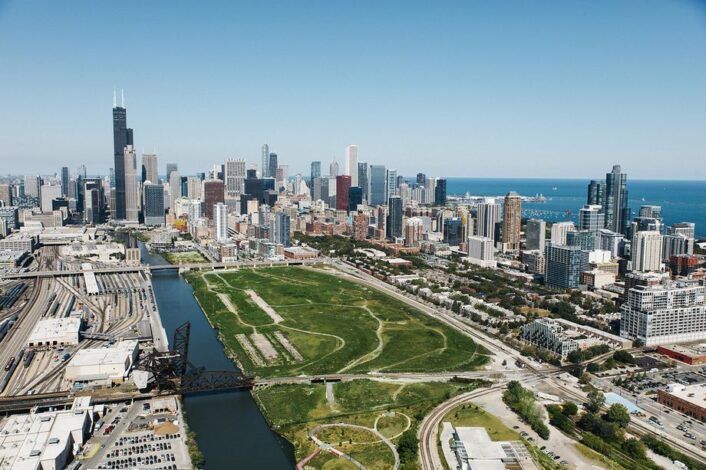Architecture
Chicago’s Salt Shed
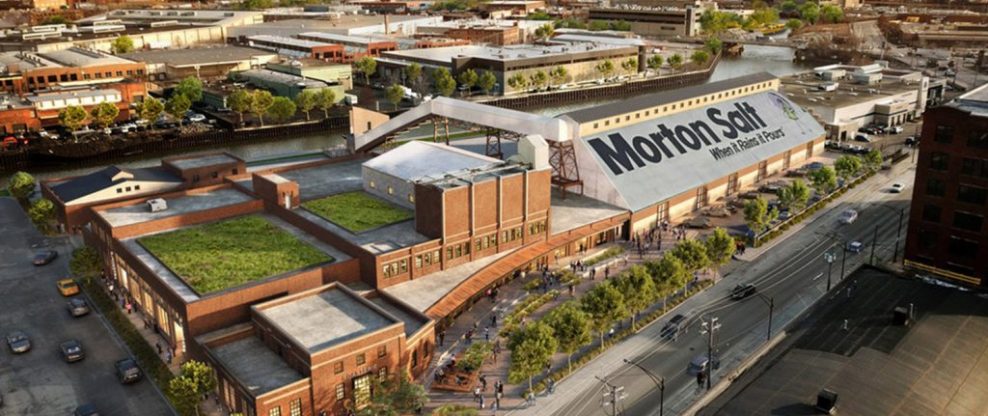
Rendering of the new Salt Shed venue.
Image courtesy of: Celebrity Access, rendering courtesy of: Lamar Johnson Collaborative
Last summer, the old packaging and warehouse facility along the Chicago River’s North Branch reopened its doors as the Salt Shed. True Chicagoans are all familiar with the big “Morton Salt” sign above Elston Avenue; the sign is woven into the city’s fabric. Christian Herrmann, Morton Salt CEO told Arch Paper, “It is with that long, rich history in mind that we decided to explore a wide range of possibilities for the future of our iconic site. We knew it was ripe for redevelopment, and we took great care to find the right firm to help bring our vision to life. This redevelopment plan represents the next chapter of the Morton Salt story in Chicago—and we’re incredibly proud to be part of the past, present and future of the Elston Avenue site.”
The multi-year, $46 million undertaking began when the 4.2-acre site was sold in 2017. Running along the two-block stretch of the river between North Avenue and Division Street, the venue can accommodate 4,000 patrons. Blue Star Properties, Sky Deck, and R2 purchased the parcel from Morton Salt for $15 million under the assumption that redevelopment was only available if used for nonindustrial use.
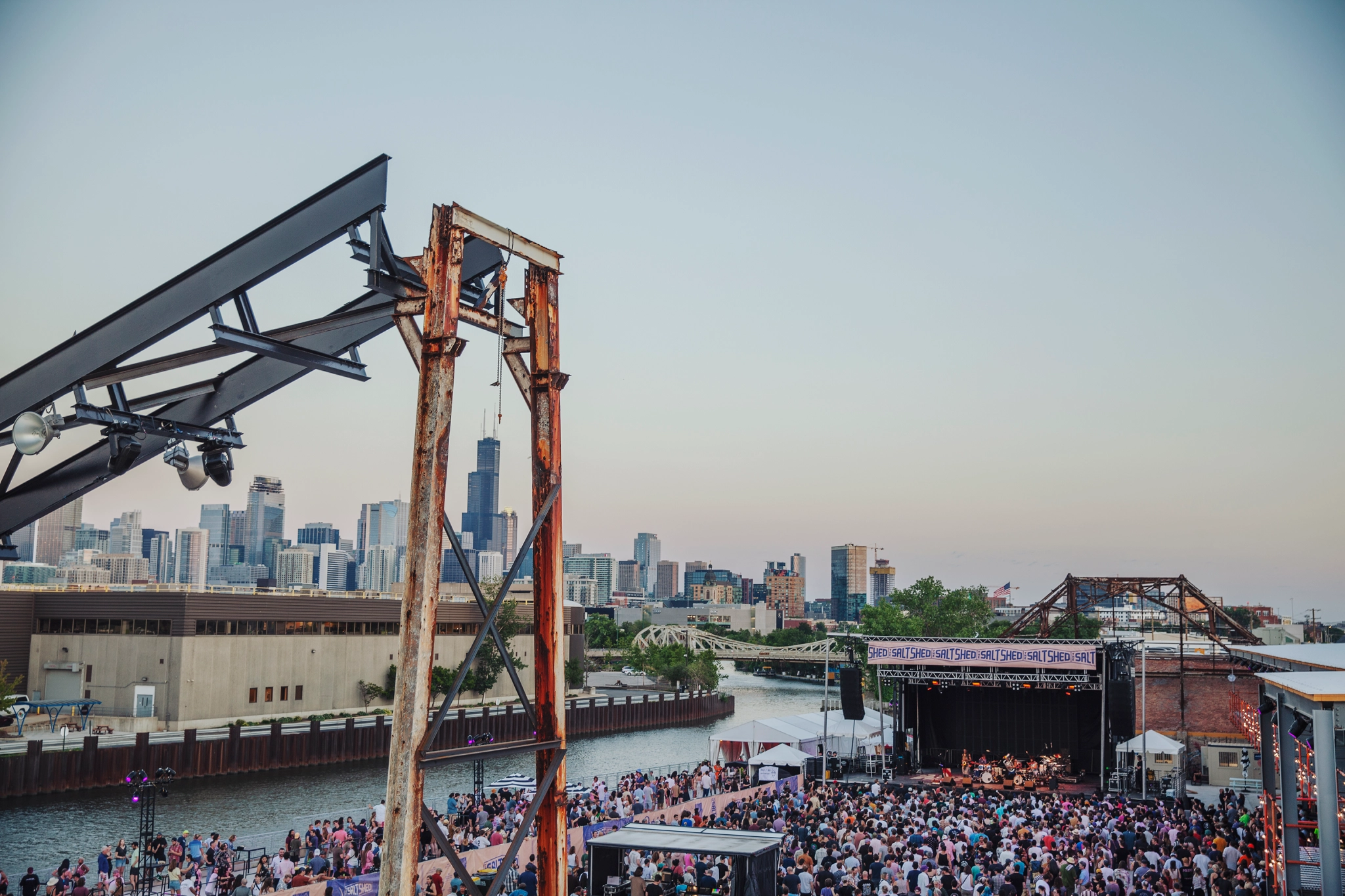
The unique Salt Shed setting.
Image courtesy of: WGN TV, photographed by: Elizabeth La Pierda
The renovation maintained the building’s long history; specifically, portions of the salt conveyor system hang above the entrance. Outside, the north-facing stage framed by the old building’s steel gives crowds expansive views of the gorgeous Chicago skyline. Most important, the iconic Morton Salt sign remains… albeit with a free coat of paint.
The new performance and multi-purpose space has over 1.5-acres of both indoor and outdoor grounds along the Chicago River. The state-of-the art indoor venue will open this year. The developers, along with 16 on Center combined efforts to transport the space (courtesy of WGN TV) “into a multi-purpose creative hub, with music as its beating heart.”
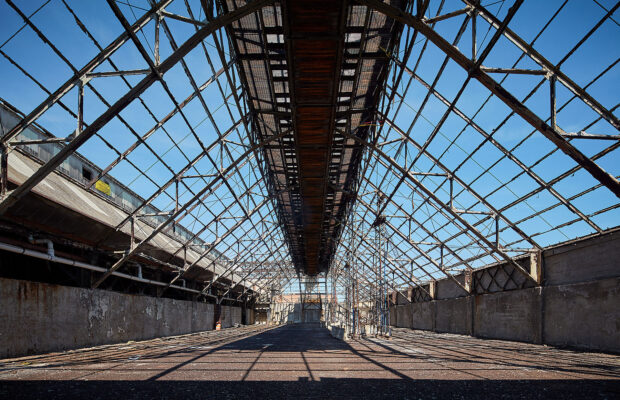
The interior…
Image courtesy of: R2
Years ago, the property was called the Elston Dock. The facility opened in 1930 and was originally designed to house, package, and distribute salt locally along the river. The nearly 100-year-old facility facilitated distribution as barges were able to pull up right next to loading areas. The complex was designed by Graham, Anderson, Probst & White for the Chicago-based establishment. Morton Salt Company used the complex until 2015… however more iconic than the facility itself was the “salt girl” logo that, for many years, welcomed millions to the city from the highway.
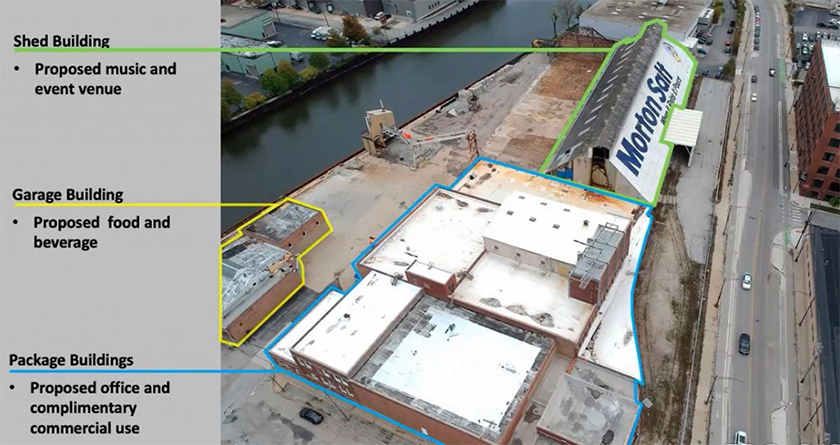
The proposal of the Salt Shed Complex structures, courtesy of Lamar Johnson Collaborative.
Image courtesy of: Chicago Yimby
Inside, most of the northern packaging building was converted into premier office spaces that house the research and design offices for Morton Salt. In keeping with the times, a new drop-off spot replaces the railroad tracks with a bicycle-valet parking area.
The rear garage building was converted into a dining center with vendors who line the outdoor space. Specifically, the space where the east shed used to stand is now an outdoor venue that incorporates the remaining steel structure for holding up lights and speakers.
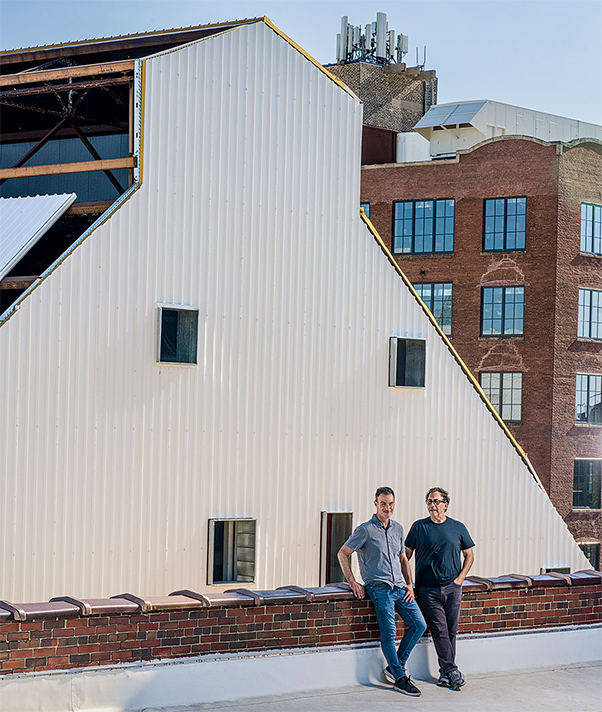
Bruce Finkelman and Craig Golden
Image courtesy of: Chicago Magazine
The main draw is the music of course; however Craig Golden and Bruce Finkelman (business partners in the project) wanted to ensure that there will be plenty to do aside from the stage. Golden said (courtesy of Chicago Magazine), “It’s going to be an experience where loads of different things are happening, and there are reasons to come early, stay late.”
Finkelman hopes that the complex will resemble an elevated fairground. The old garage houses a craft brewery and the pair has worked on attracting a number of local makers to occupy spaces inside the old packaging building. Finkelman concludes, “It’s going to be a place that brings people together for all kinds of experiences. In the morning, maybe you can go to a yoga class or a farmers’ market. Maybe you come for lunch at a food truck or swing by for a beer at the brewery. And in the evening, you can see a special show.” Sounds like a great place to spend time in the city!
