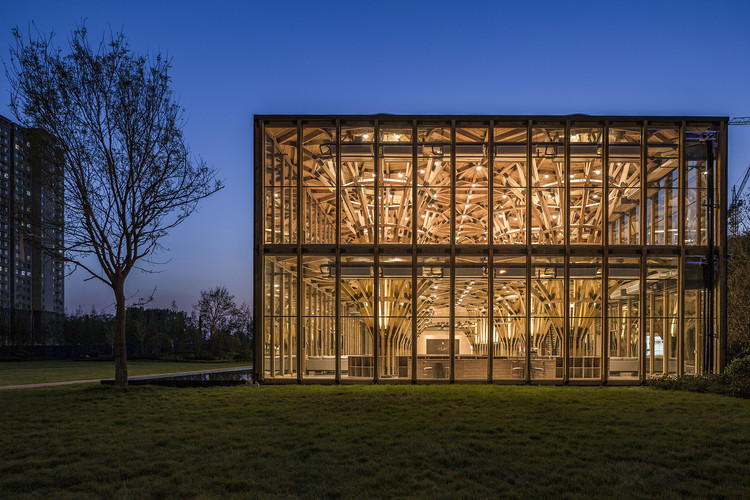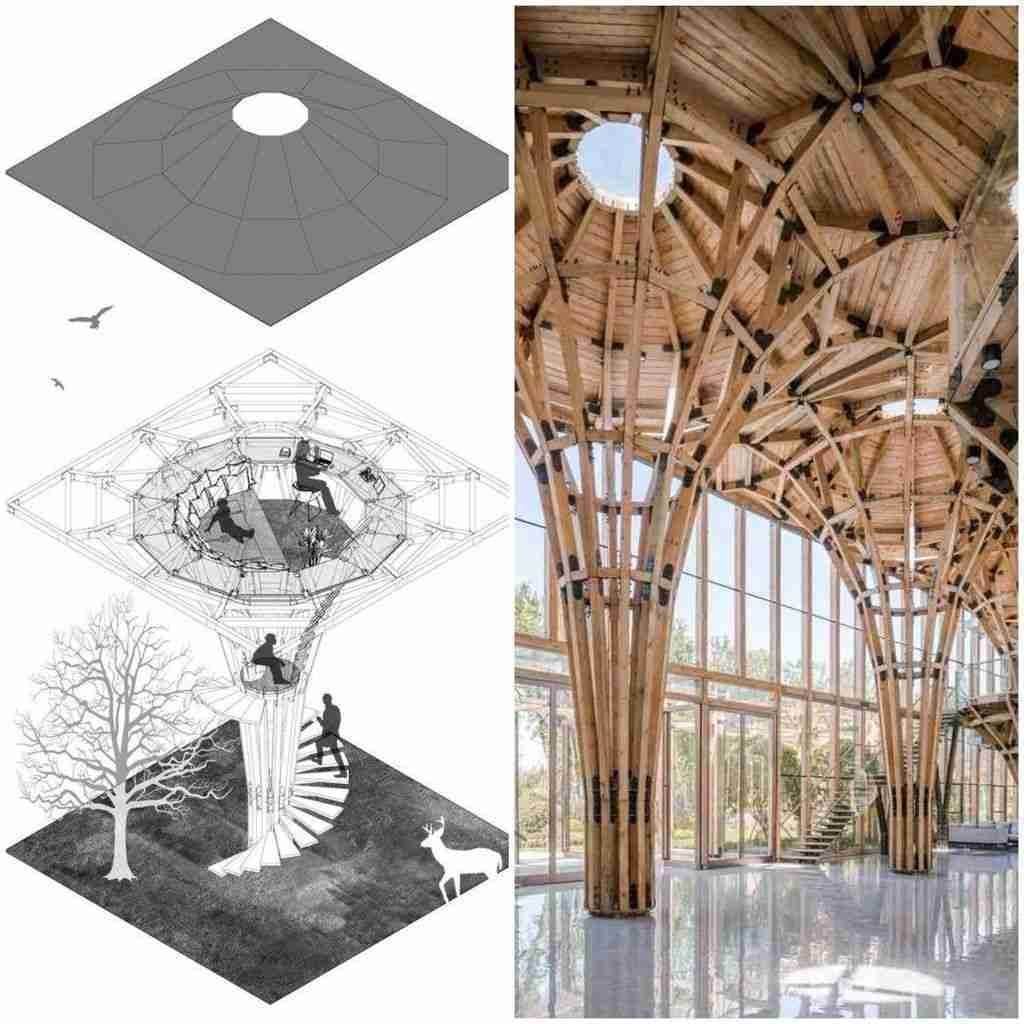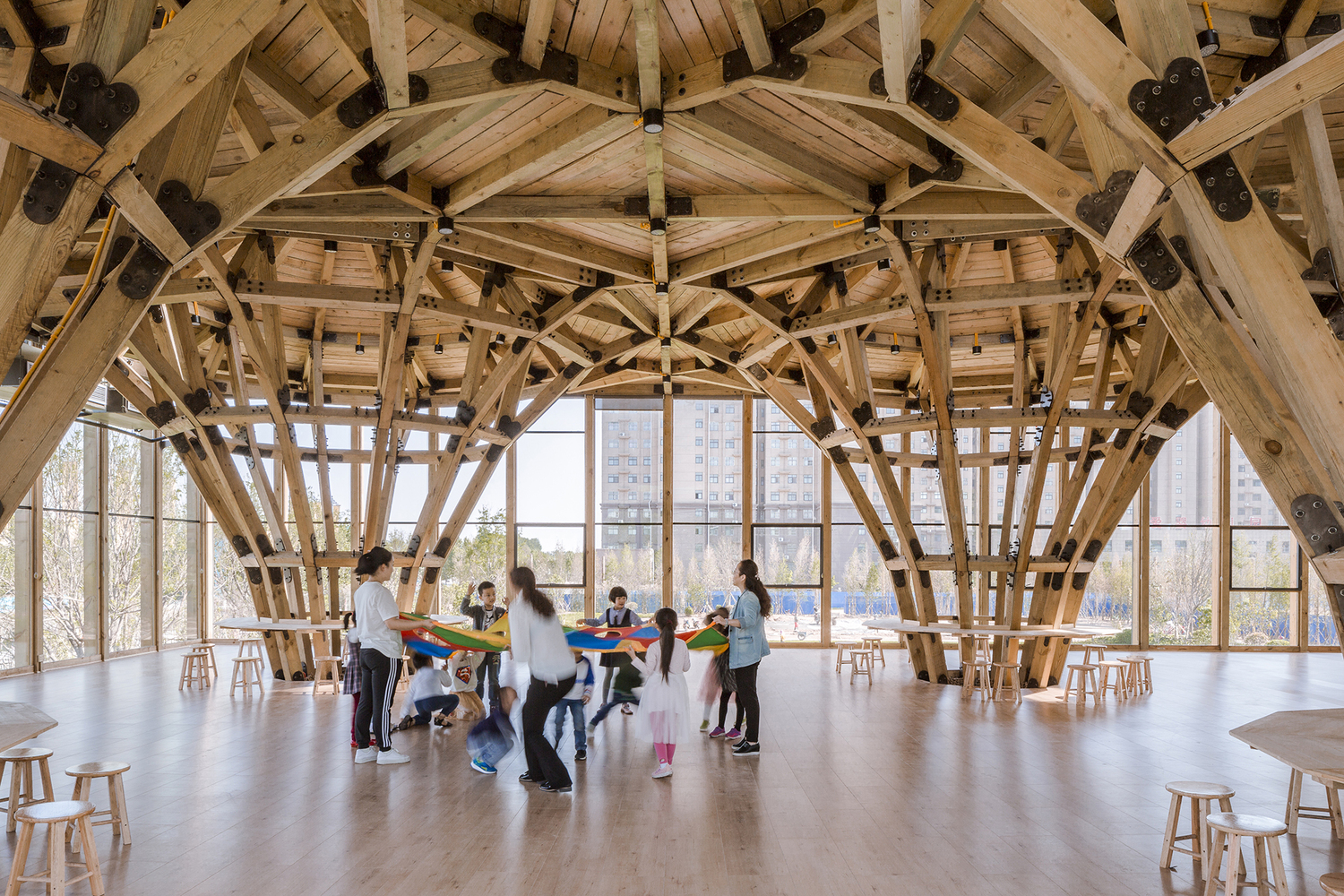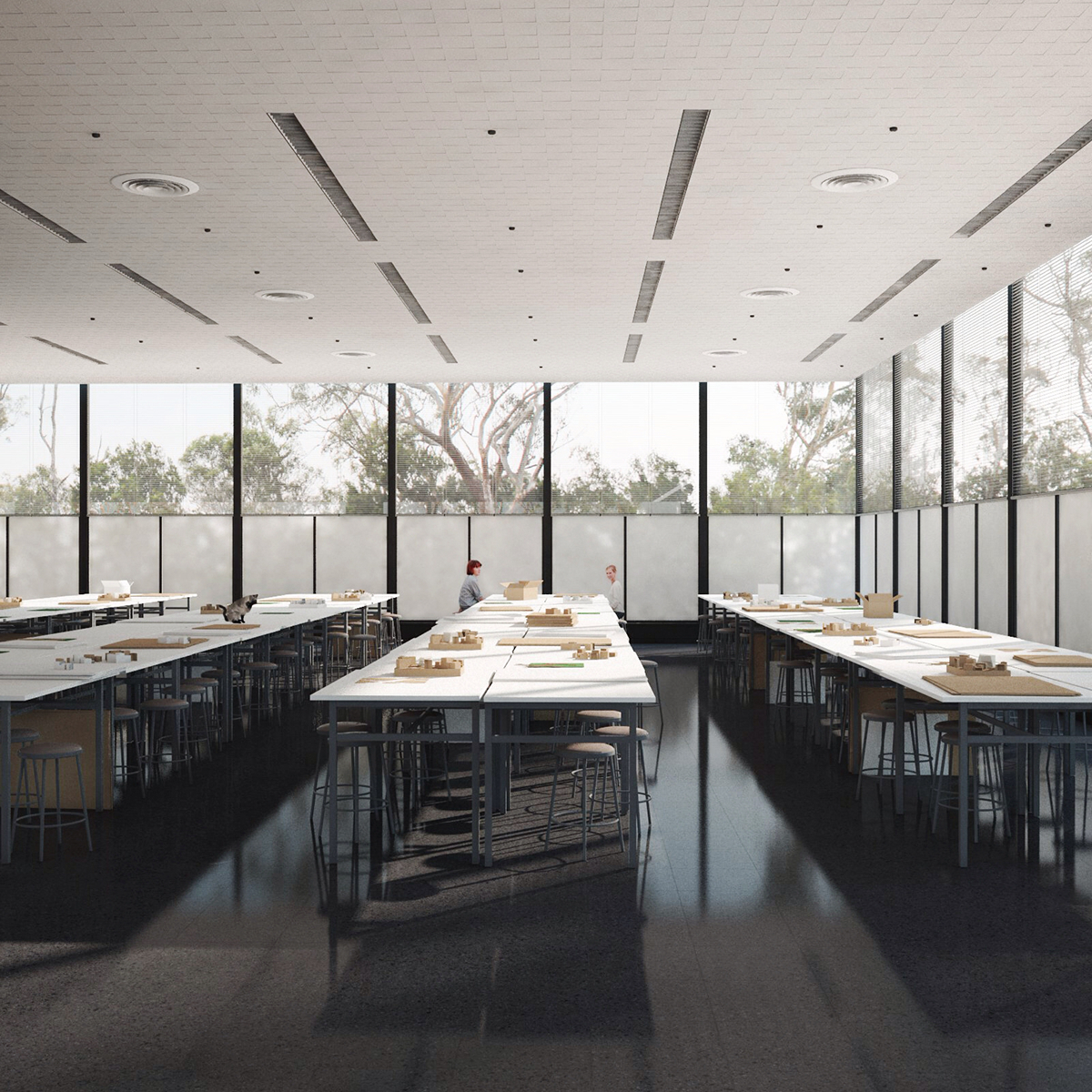The Longfu Life Experience Center by LUO Studio.
Image courtesy of: Arch Daily

The Longfu Life Experience Center by LUO Studio.
Image courtesy of: Arch Daily

The interior of the Longfu Life Experience Center by LUO Studio.
Image courtesy of: About Design Library

The Interior of the Longfu Life Experience Center by LUO Studio.
Image courtesy of: Arch Daily

This building is widely regarded as one of Mies van der Rohe’s masterpieces. Completed in 1956, it is one of the most architecturally significant buildings of the 20th century Modernist movement. The architect refined the basic steel and glass construction style… this beautifully captured simplicity and openness.