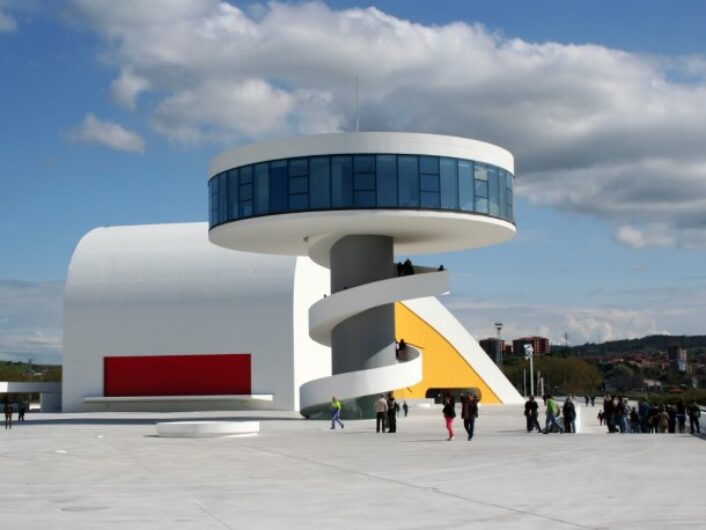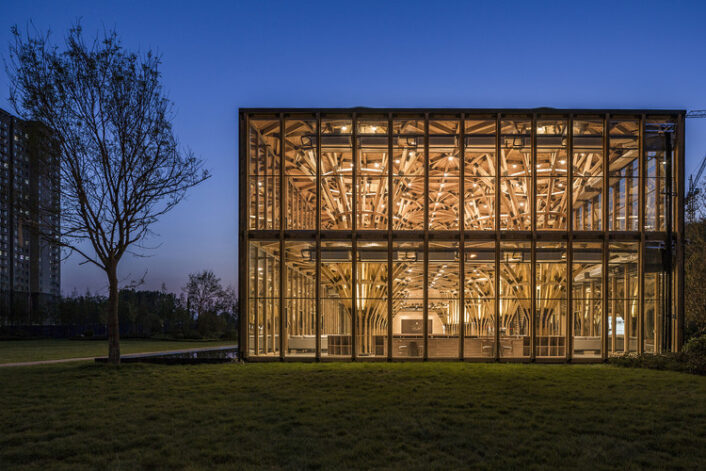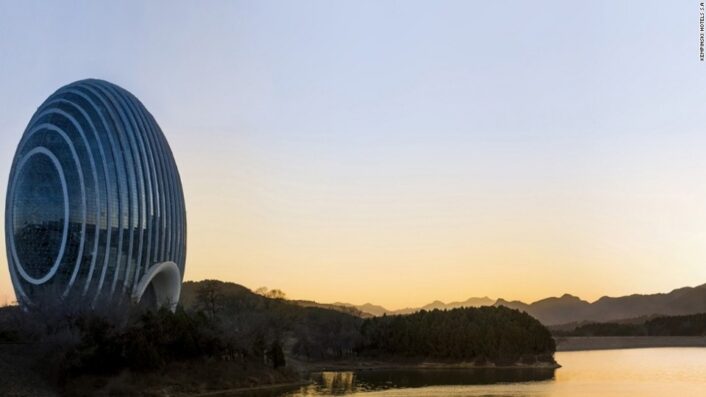Architecture
Cloudscape of Haikou
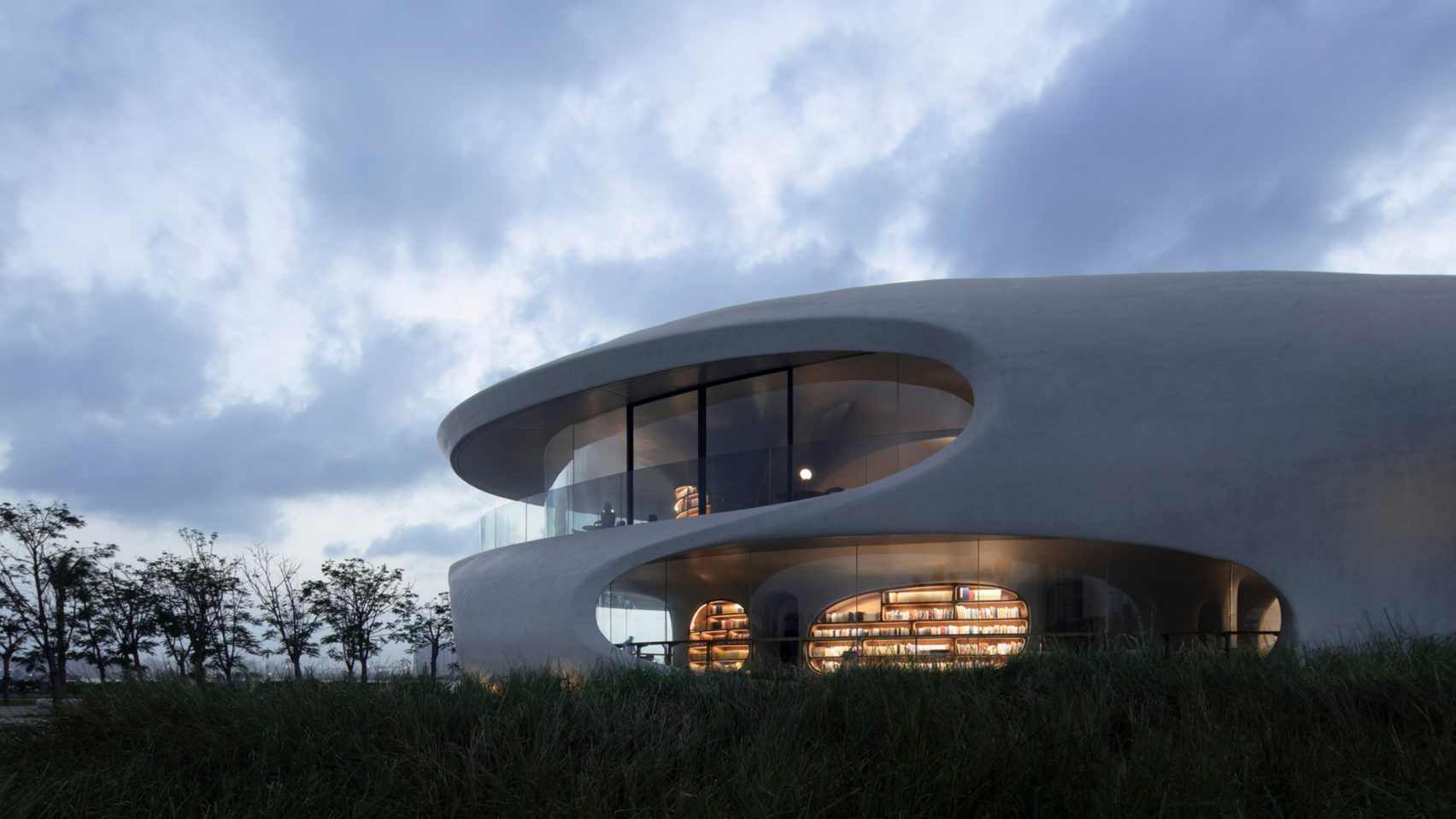
The building doesn’t have any right angles.
Image courtesy of: Dezeen
Last year, MAD Architects premiered a fabulous library that overlooks China’s beautiful Haikou Bay. The 11,000-square-foot library and way-station was previously known as the Wormhole Library and is the first of sixteen pavilions being construction in Century Park as part of a larger rejuvenation project of Haikou Bay. The park will eventually be a “Who’s Who” location as those included in developing structures for the project include Thomas Heatherwick, Kengo Kuma, Bjarke Ingels, and Anish Kapoor.
Courtesy an article from Dezeen, “Overlooking the idyllic Haikou Bay in China, an ethereal library by MAD Architects celebrates the liquid nature of concrete through sinuous, free-flowing forms and a total absence of right angles.”
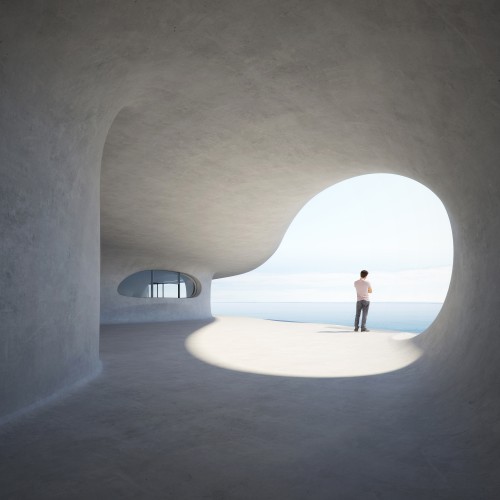
The views of the South China Sea are expansive.
Image courtesy of: mad
Cloudscape of Haikou stands out thanks its flowing and amorphous form; the unique styling ensures that the interior and exterior are represented as one cohesive structure. Without even one right angle, the sinuous form was achieved using a 3-D printed formwork and double-layered waffle slabs on both the floor and the ceiling.
The building’s small scale is cast from one unit of white concrete. The curved concrete walls serve as an architectural feature in addition to connecting the ceiling, ground, and walls. The curved cut-outs offer striking views of the sea, the land, and the sky; in addition to allowing natural light and air to enter and soak the visitors in the surrounding beauty.
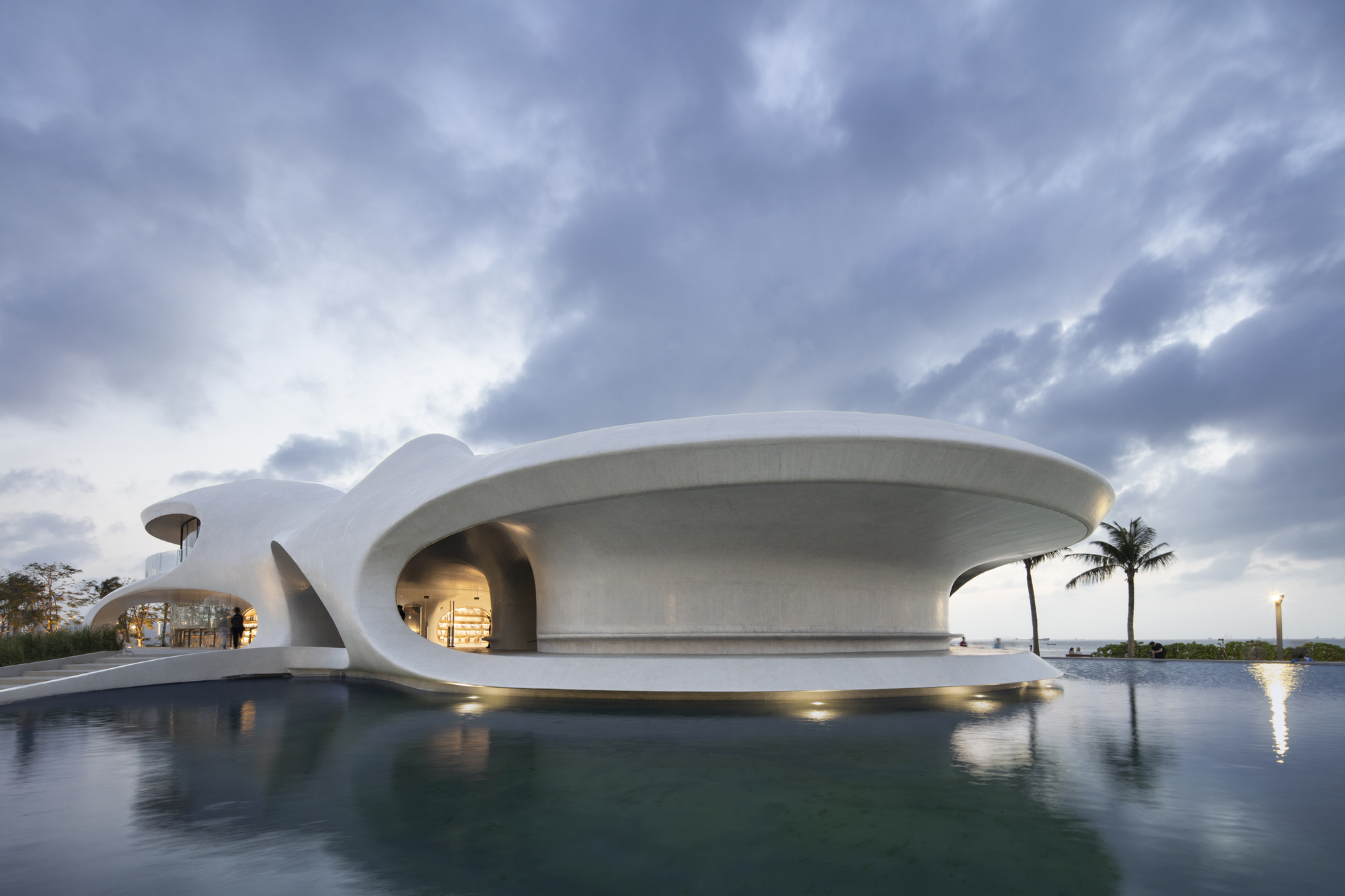
All amenities, including the multi-functional audio-visual area are open and free for public use. The library has the capacity to hold 10,000 books.
Image courtesy of: Arch Daily
Inside, the interior is composed of two distinct parts. The 7,500-square-foot reading space is home to close to 10,000 books, a face, and a welcoming terrace. Half the size of the prior, the public rest area houses a bicycle parking system, shower areas, and public restrooms.
In order to reduce clutter, all electric and plumbing necessities are hidden inside the concrete cavity; furthermore, bookcases are recessed into the walls. Curved sliding doors and retractable glass curtain walls do more than provide sweeping water views… they enhance airflow and ventilation.
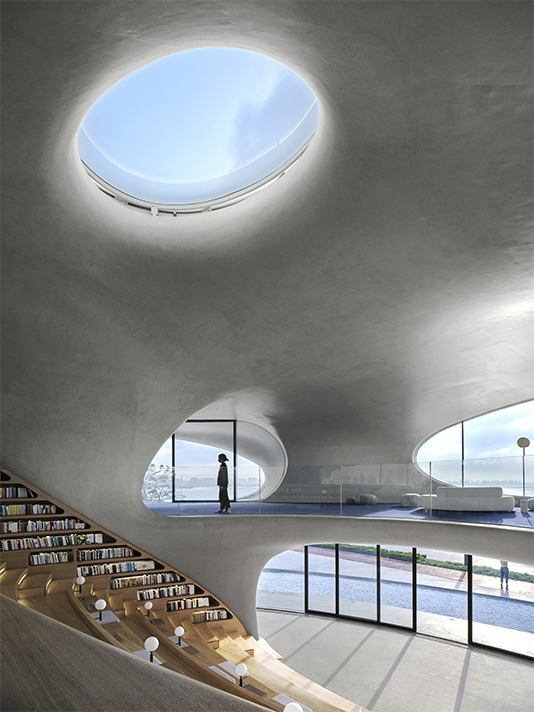
An image of the nooks and crannies inside…
Image courtesy of: Arch Daily
The “reading area” with views of the sea is not meant exclusively for reading; it also serves as a venue for community activities. The childrens’ reading area is in a separate location that is full of niches and “holes” for exploration. With a number of semi-outdoors spaces and platforms, the sinuous form somehow influences feelings and emotions.
Not missing a detail, MAD Architects also ensured that the local climate was considered; in such, the outer corridor’s gray space was cantilevered in order to attain and maintain the appropriate temperatures and provide a sustainable and energy-saving environment.
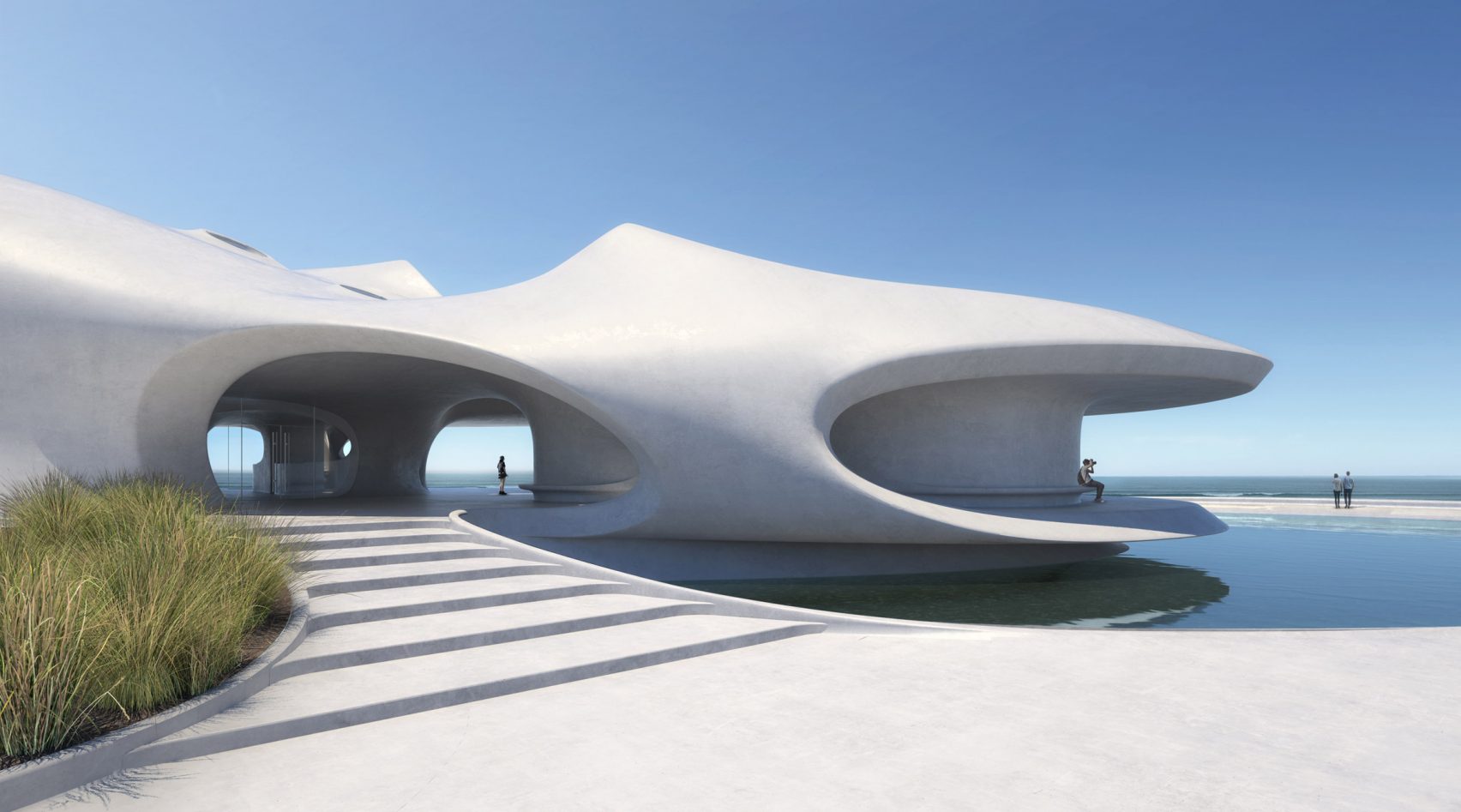
MAD Architects was founded in 2004; it is based in Beijing.
Image courtesy of: Dezeen
We love this quote by the firm’s founder, Ma Yansong (courtesy of Arch Daily), “Spirituality is the core value of architecture. It contributes to the humanistic atmosphere of a city. We want this building to be an urban space that people would like to make part of their daily lives. Architecture, art, humanity, and nature meet here, opening up a journey of visitors’ imaginations to explore and appreciate the meaning that different beauties bring to their lives.”
