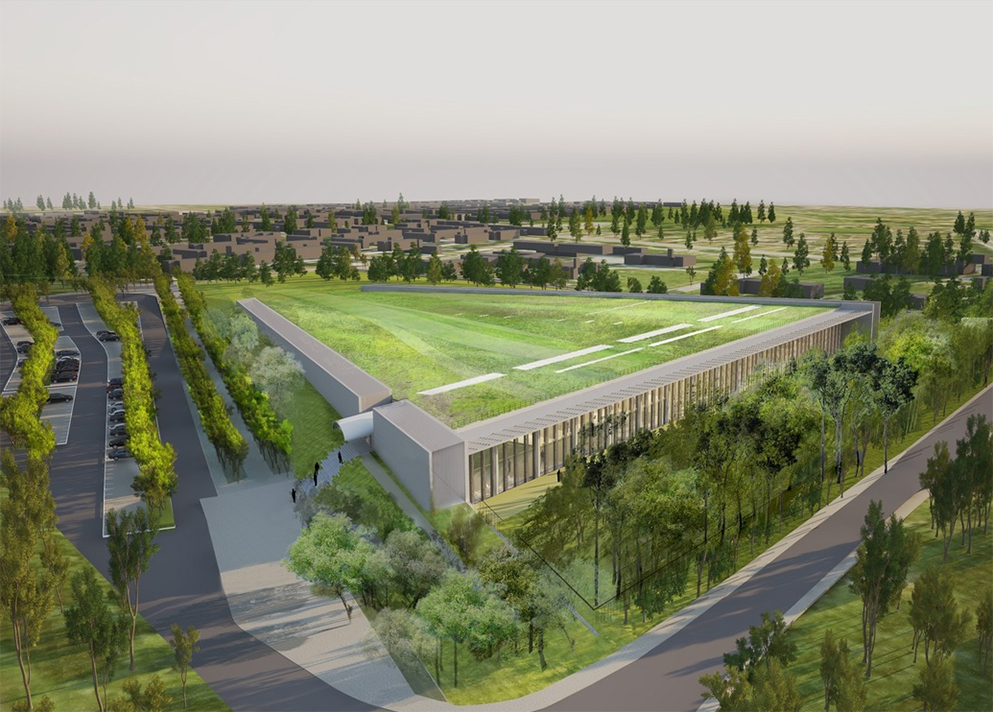
The estimated length of shelving at the facility’s six storage rooms is sixteen miles
Image courtesy of: Louvre
This fall, the Louvre’s 215,000-square-foot storage and conservation facility opened in Liévin, a town about two hours north of Paris. The facility was built as a way to consolidate all of the Louvre’s reserve collections in a single, state-of-the-art, functional space. In addition, the building will provide optimal conservation conditions and improve access for the scientific community.
The main priority is to preserve the Louvre’s national collections; but the space will also serve as a holding area for works from “countries in conflict”. Working in full compliance with international law, it is guaranteed that the works will be returned home safely once the conflict at hand has been resolved.
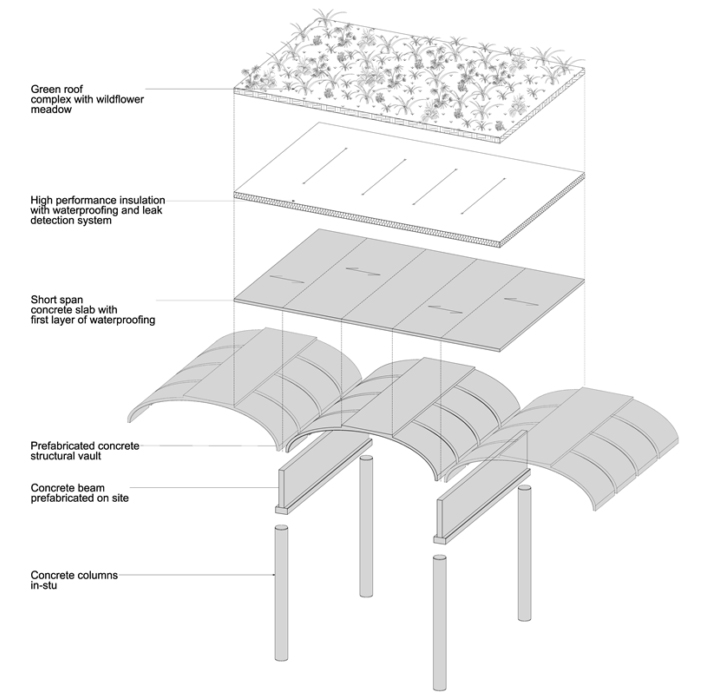
Roof build-up design.
Image courtesy of: Architects Journal
Headed by Rogers Stirk Harbour + Partners, there was a big list of “must be done” items. At the top of the requests was making sure that the Louvre’s collection is properly conserved… and in an age of environmental conservation, the project also needed to find innovative solutions for sustainable development and the building’s thermal mass. Stable climatic conditions were necessary for storing art in a one-story space and for the organization of day-to-day interactions.
Employees were kept in mind, as this was also an opportunity to modernize work conditions for the researchers who often spend hours upon hours in the facility. Luckily, the building is set in a rural area and the large windows allow light to filter to the interior… making for a more organic work environment.
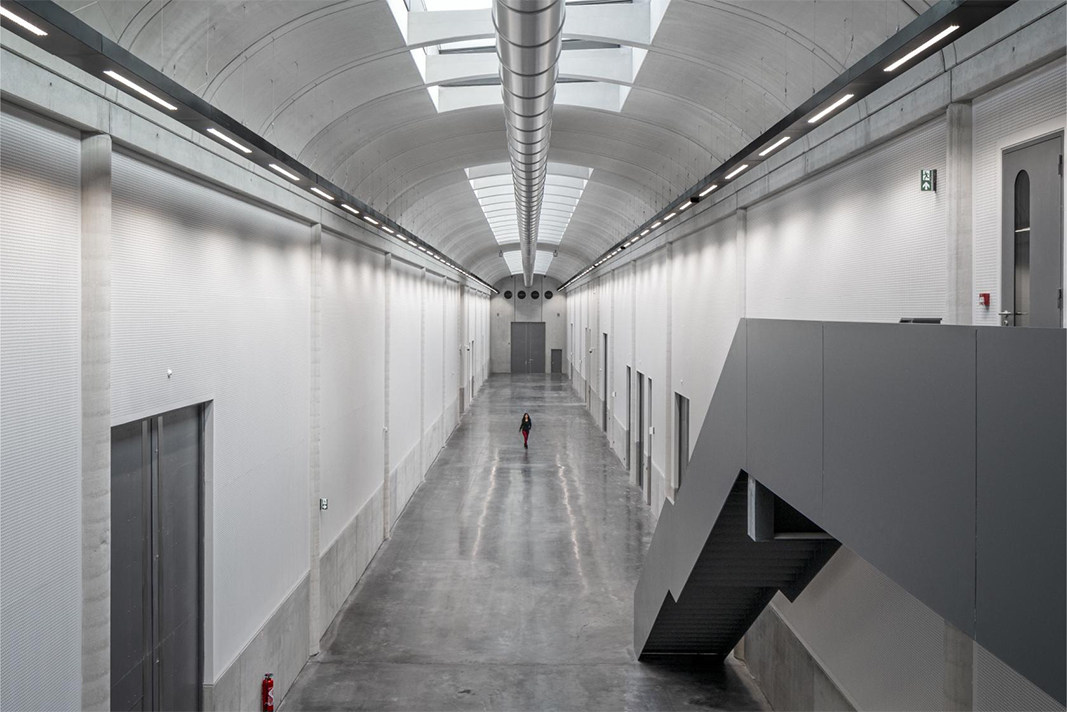
One of the many hallways at Louvre-Lens.
Image courtesy of: Wallpaper
With construction complete, approximately 250,000 works of art from sixty different storage locations were transferred. Prior to the consolidation, the biggest fear was the risk of monumental flooding, enough to harm numerous priceless pieces.
Another important reason for the new facility was to create a specific research space to enhance the scientific renown of the Louvre. The Conservation Center will welcome museum specialists, photographers, researchers, and conservators to consult on works and participate in training and research programs.
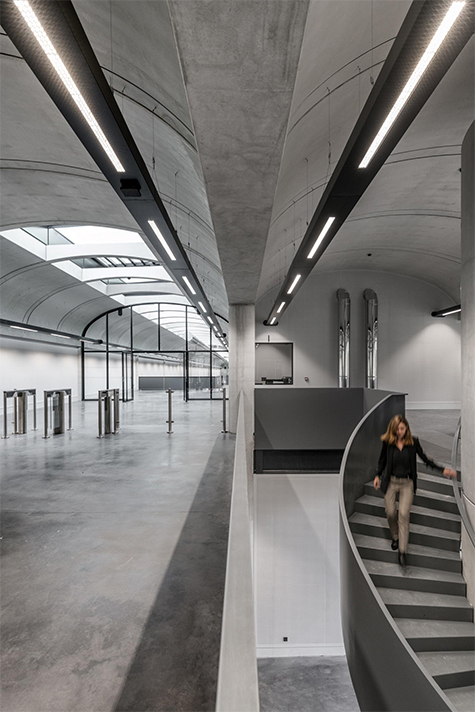
The overall cost of the project was anticipated to pass 60 million euros.
Image courtesy of: Wallpaper
The structure is quite discreet; essentially, it is a long concrete box. It is close to the ground and semi-submerged into a gentle hill with a green roof. RSHP senior design partner Graham Stirk said, “From the outside, all you see is a rising landscape.” This building beautifully responds to the flat, surrounding landscaping and maintains a locale that is minimalist and low-lying.
The interior is neatly designed around two avenues placed at an angle from each other. Storage facilities are placed off of these avenues… the design was intended to create a plan to account for the flow of traffic and to provide a distribution of networks.
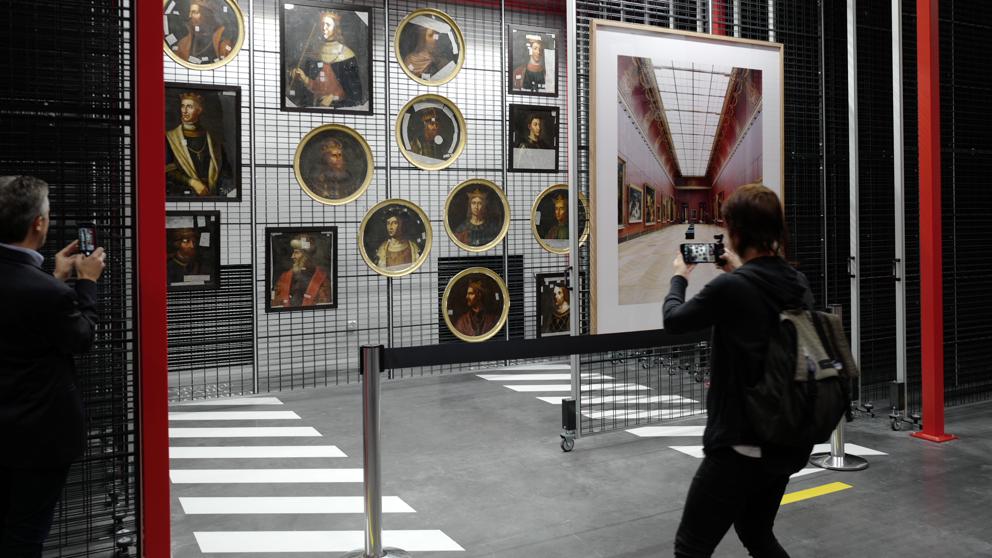
It is wonderful that there is new life in the old mining town of Liévin!
Image courtesy of: Spain’s News
This all began after it was concluded that the stored pieces of art could not remain in Paris due to the fact that the main building did not have a flood-risk prevention plan. Right by the Seine River, the Louvre was built on a partial flood zone. Everyone can rest a little easier now!