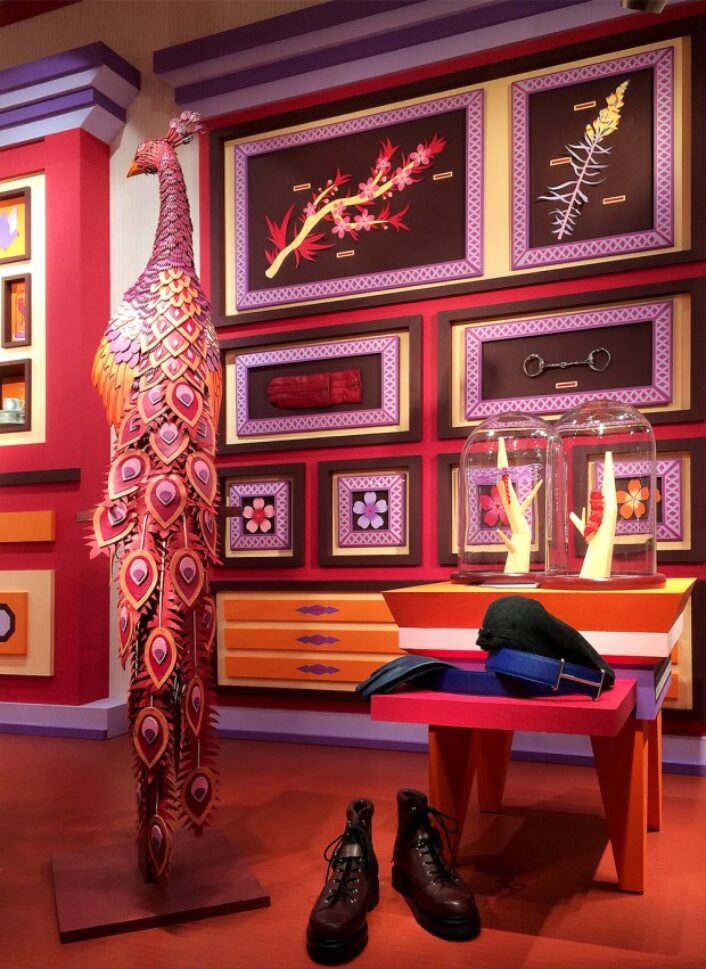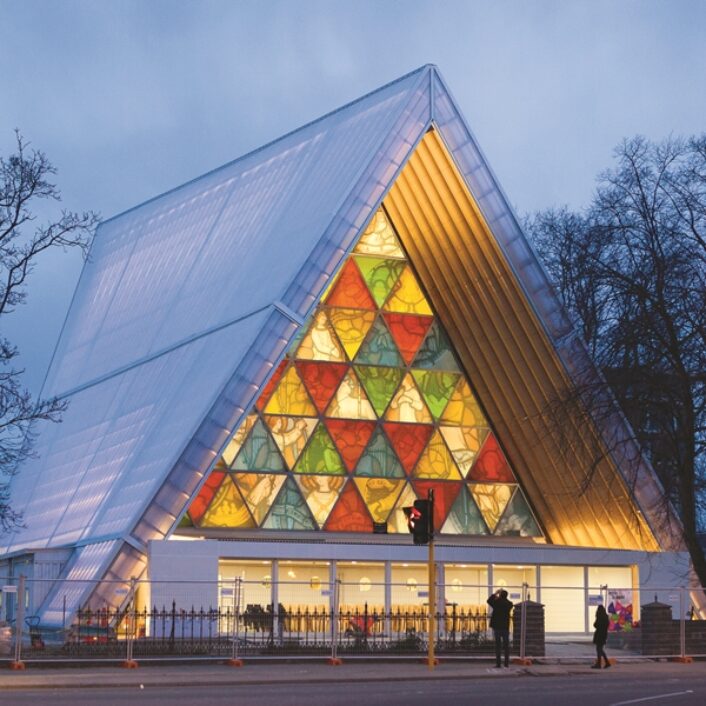“Did they build it with a crane?” Did they build it with a plane?”
Architecture
Dr. Seuss’ House

The house during wintertime.
Image courtesy of: Unusual Places
Deep in the woods of Alaska, there sits a house that locals fondly refer to as the “Dr. Seuss’ House.” One glimpse and you can immediately see why the house gained that appropriate label. The house has a 185-foot-tall skinny tower that resembles layers atop of a wedding cake.
A quick search on social media found the following comments:
“Looks like a combination of a Swiss Chalet and a Russian church gone crazy.”
“I’ve been told there is a hot tub at the top of the tower.”
“This is how you save on property taxes in Alaska.”
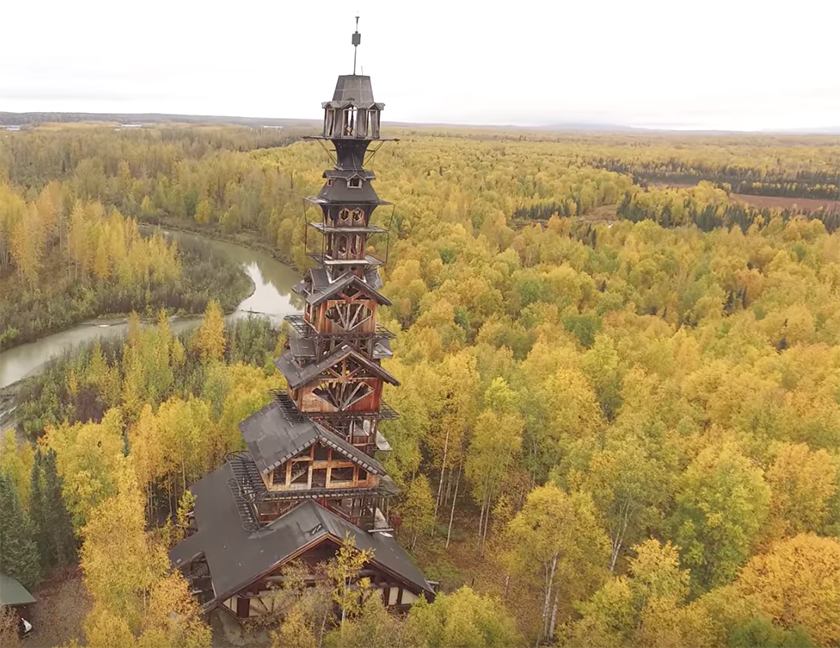
Officially, the house is called, “Goose Creek Tower,” but the owner and builder called it his “poem to the sky.”
Image courtesy of: Atlas Obscura
The home’s original creator, builder, and owner, Phillip Weidner, originally planned on building a two-story log cabin. However, quickly the knowledge he gained from his engineering degree got ahead of him. One floor was added, and then another and another… more and more ladders and staircases were constructed and now, depending on how you choose to arrive at the top, there are somewhere between 14 and 17 floors.
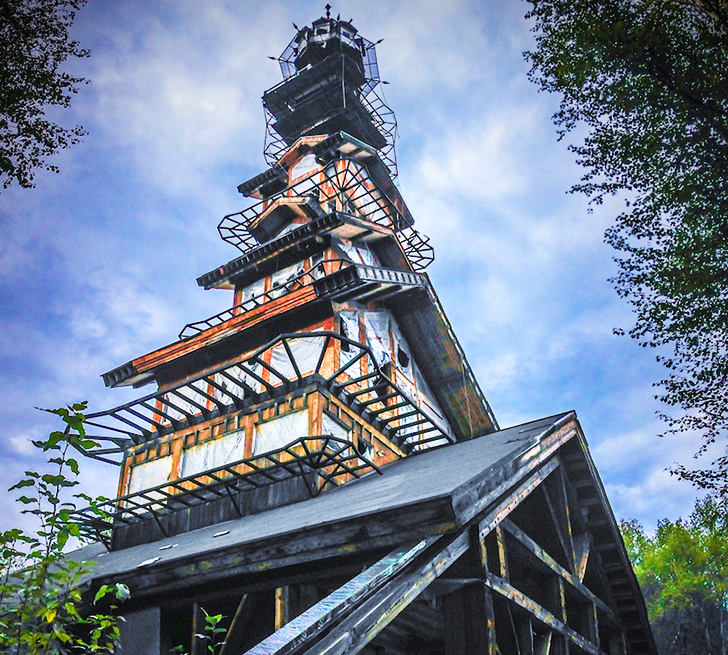
During construction…
Image courtesy of: InHabit
Strangely, the house was under construction for twenty years. As one of the top trial lawyers in Alaska, Weidner had a difficult time finding time to work on it.
There are several thoughts as to why the house kept “growing.” Some versions of the story claim that when the house was originally built, it had a fabulous view of Denali. However, the construction is said to have begun right after a forest fire; thus, the trees were all short with new growth. As time progresses, the view was impeded by the maturing trees. In order to keep the view he loved, Weidner realized that he had to keep building taller and taller.
Another thought was that Weidner wanted to put a telescope at the top of the house. In addition, he wanted to put in a ham radio station and broadcast what he called “Radio Free Goose Creek.”
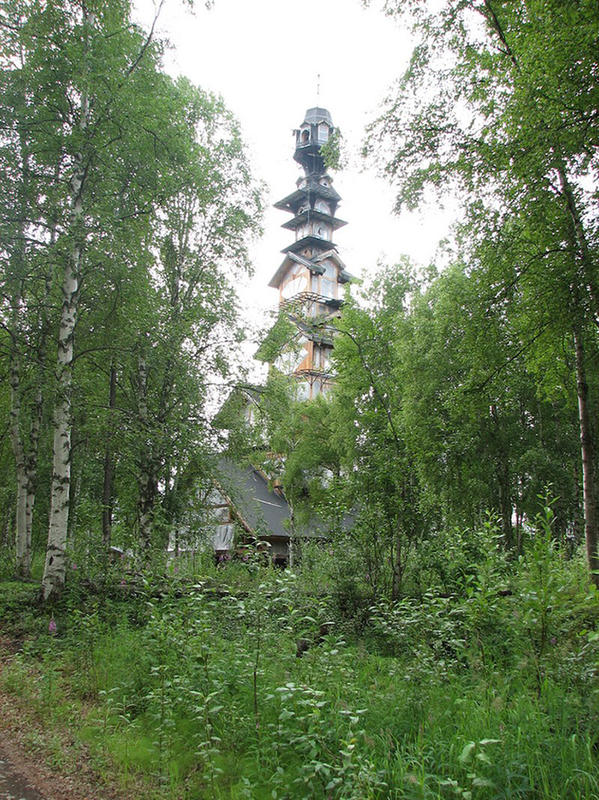
There is a lot “on top”, but the basement holds a safe room to be used in emergencies!
Image courtesy of: History Daily
Initially, this home was planned to be a 40 x 40 foot log cabin. Just how did this eclectic MIT alumni and self-described “frustrated architect” construct this private home as a series of stacked houses placed one on top of another? The higher the house reached, the smaller the floors become… and the more they looked as though they are randomly and haphazardly placed one atop of another.
The 360-degree views of the surrounding wilderness can be observed for up to 300 miles. Weidner had hoped that when the house construction was finished, the family would be able to enjoy the tower. Weidner also planned to sit on top and watch the Northern Lights.
Weidner said that he would have kept going higher if allowed… however at 185-feet tall, it only had 15 more feet to spare before it got into federal regulated aviation space. Who would have thought that this bizarre residence would one day be considered as one of the great architectural feats in America?

