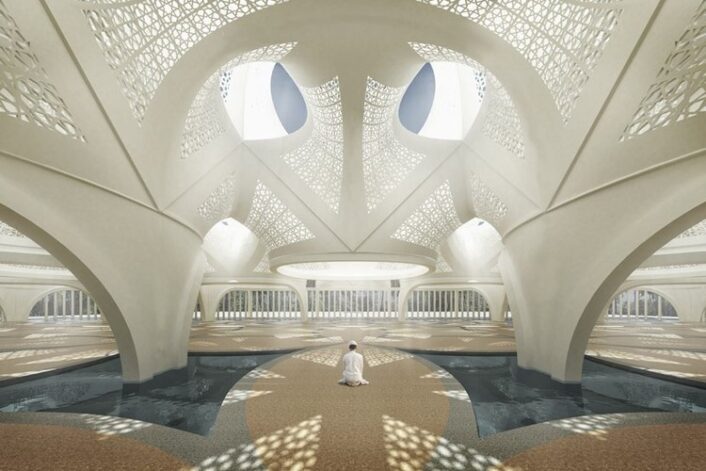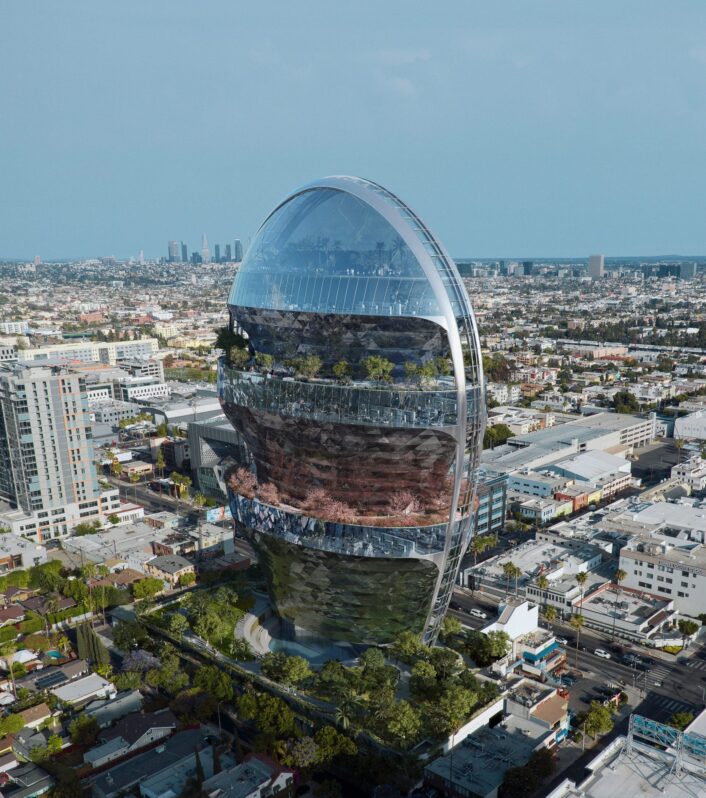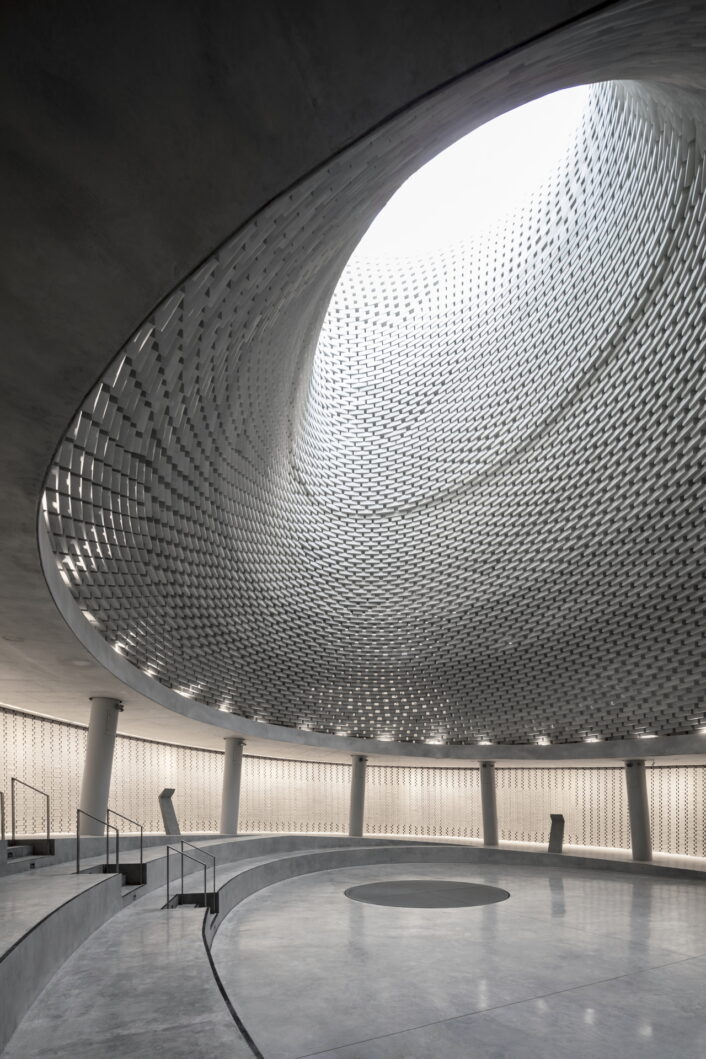Architecture
Dubai’s Museum of the Future
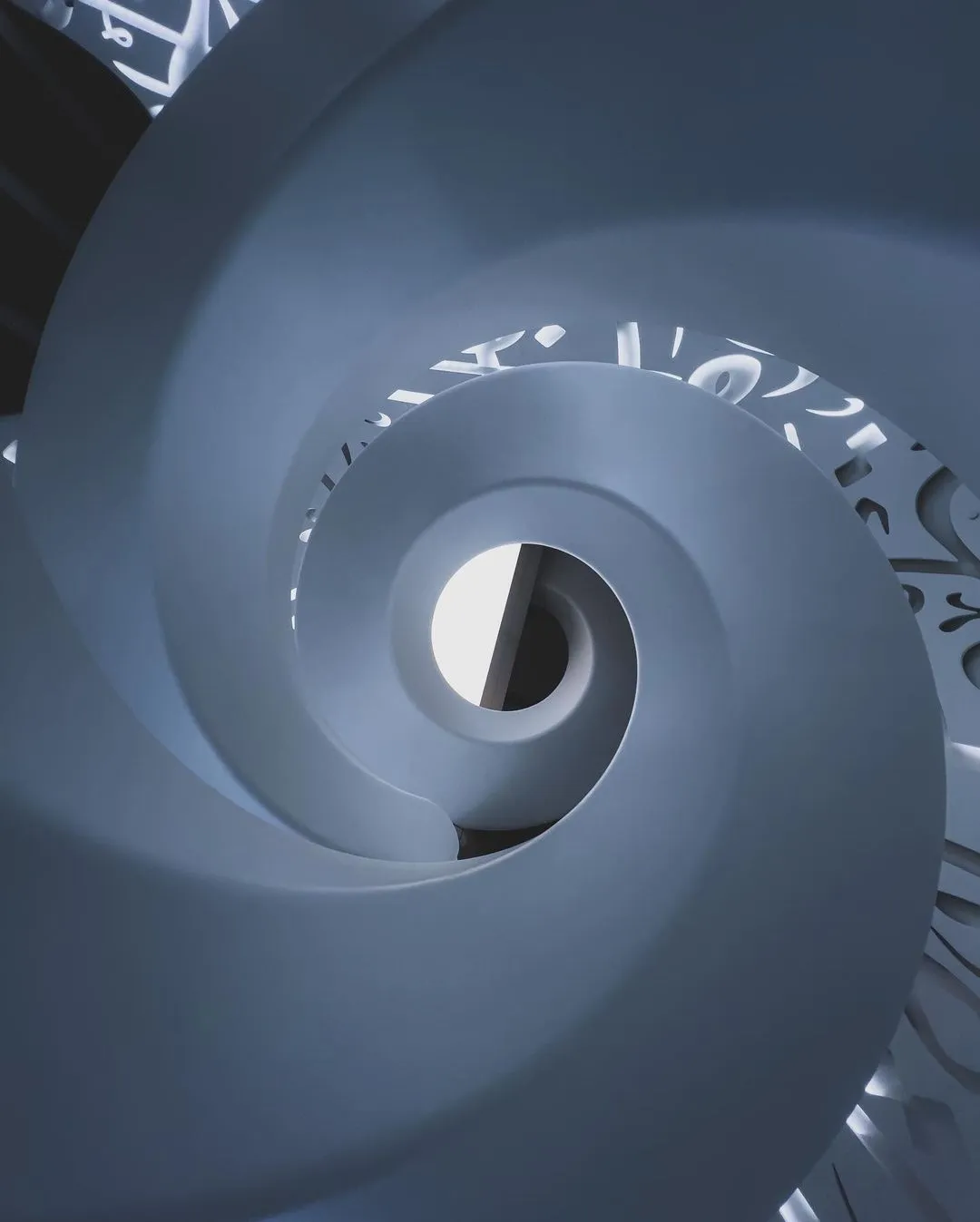
Inside, the spiral, structural staircase stands in the center of the atrium.
Image courtesy of: Architectural Digest India, photographed by: Courtney Abdulla
When money is literally “no object,” it is easy to imagine building a structure in the shape of a ring, 255-feet high; the $136,000,000 project, funded by the Dubai Future Foundation, opened earlier this year. Designed by Shaun Killa, of the Dubai architecture firm Killa Design, the structure is 320,000-square-feet with a 189,444-square-foot façade.
The nine-story elliptical structure has taken shape of the past several years; it has quickly become iconic in a city where breathtaking architecture is almost the norm. Sheikh Mohammed bin Rashid Al Maktoum, Dubai’s ruler and Prime Minister of the UAE, hopes that this building will serve as a message of hope for the future.
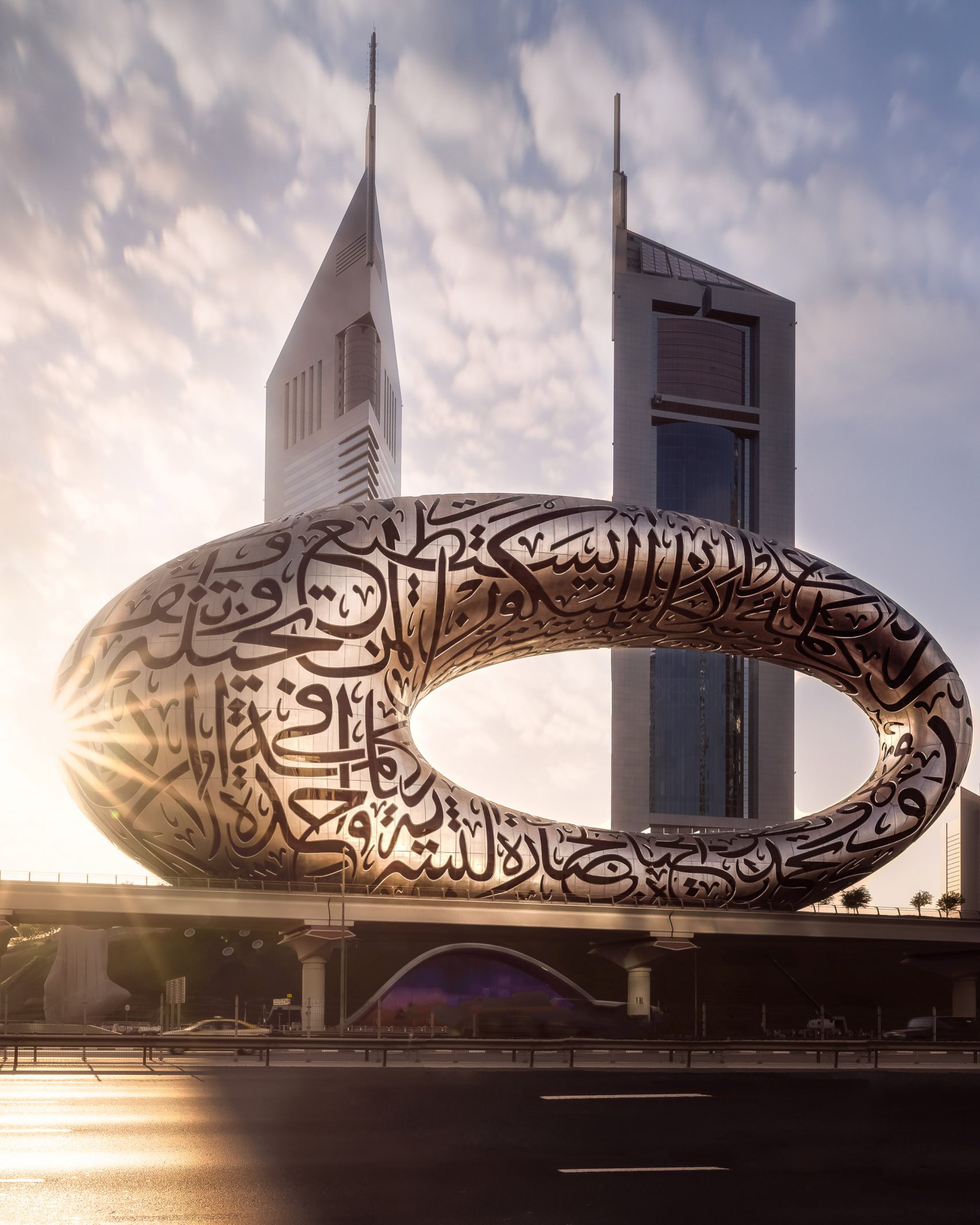
Bin Lahej, the calligraphy artist explained why he choose the art of calligraphy instead of normal fonts (courtesy of The New York Times), “I see the building as the future, but calligraphy as our country’s legacy. I needed to make something for the future from the past.”
Image courtesy of: Dezeen (photograph courtesy of: Dubai Future Foundation)
The museum’s mission is to explore today’s most pressing threats while highlighting possible solutions. Once inside, visitors will be able to peek into what tomorrow might look like. Additionally, Museum of the Future will serve as an example for to how buildings might be designed and constructed in the future. Specifically, this project was constructed thanks to a blend of both human skill and digital power.
On the exterior, the calligraphy that begets questions… the 3-foot-tall Arabic calligraphy was incised by Mattar Bin Lahej, an Emirati artist. The words however, are courtesy of the Sheikh: “We won’t live for hundreds of years, but we can create something that will last for hundreds of years.”
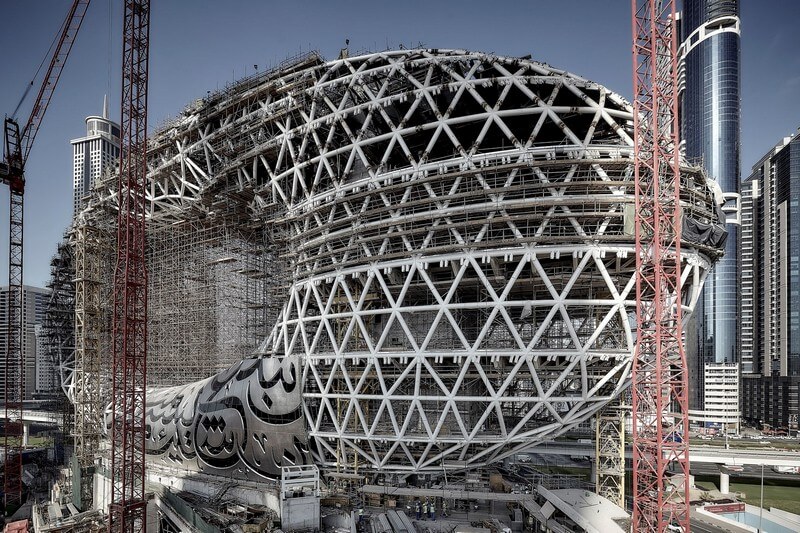
A skeleton of the museum, prior to the attachment of the stainless steel exterior panels. The museum is comprised of six floors of gallery space, along with three stories in a “greenscaped” area that forms the ring’s base. The base includes a lobby, restaurant, and a 420-seat auditorium.
Image courtesy of: Parametric House
The project’s design all started with a computer algorithm. As Killa explains it, “We fed a computer what’s called a parametrically scripted growth algorithm. You give it the rules. You say you want this many floors and this much height. You have to teach the algorithm to think, but then you go away on your weekend and see what it comes up with.”
Twenty versions of the exterior steel frame were created by the architectural software and engineering design. Killa and his team narrowed down the proposals according to what would be the most cost-efficient, environmentally-conscious, and easy to assemble.
Affan Innovative Structures, a local façade design company, was then able to create molds for the external panel options. Each sample took one to three days to create. Killa attests that if not for the computer-driven machinery, everything would have taken twice the time and double the staff.
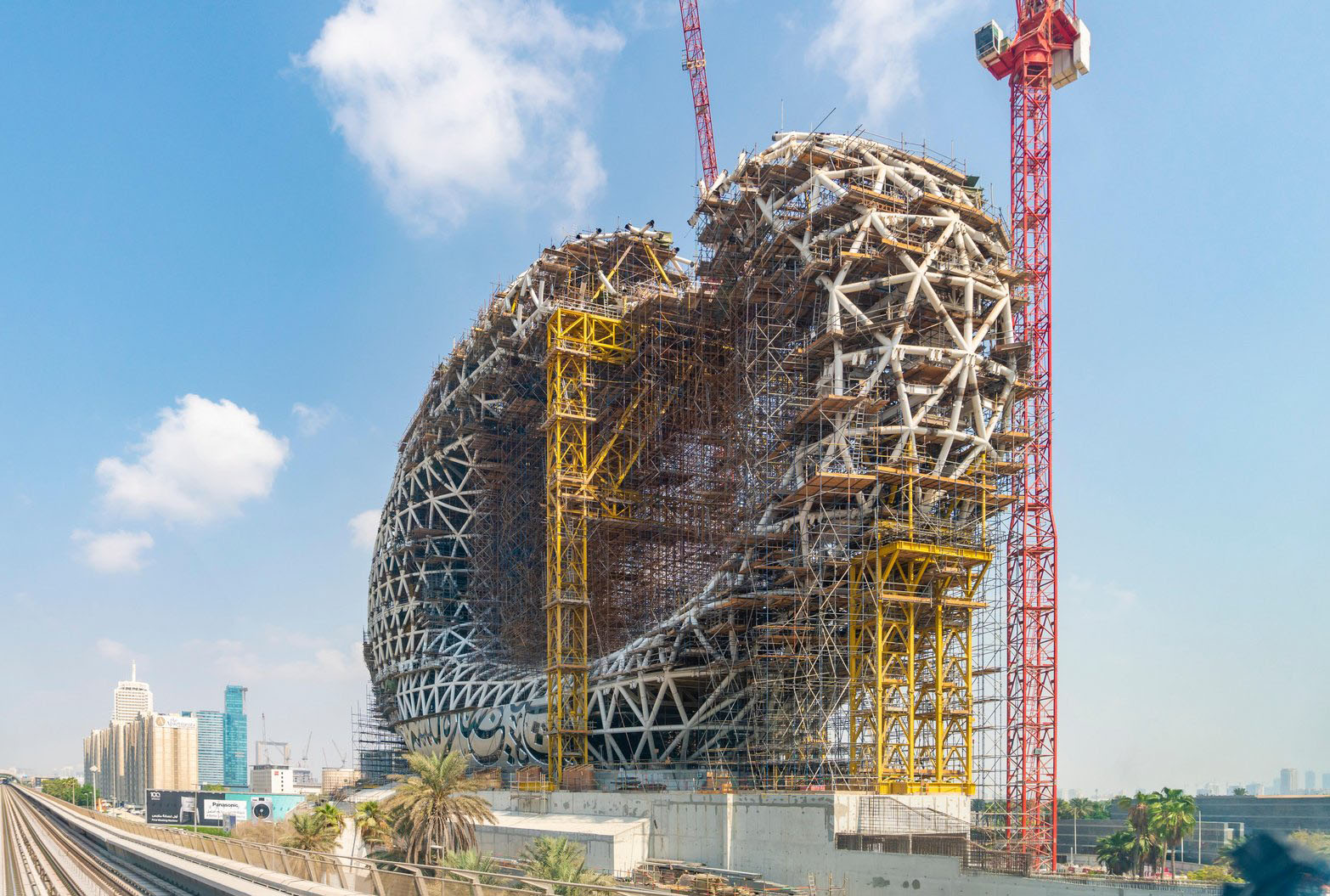
During construction…
Image courtesy of: Project Management Institute
Each facade panel was 3-D created and then “that data then was sent to Affan’s four large robotized computerized numerical control (C.N.C.) routers, which use massive drill bits on crane rails to punch out large-scale designs.” Following this, the laser-cut “stainless steel skin” was imbedded into the panels using a 3-D modeling software. To make sure the materials were bonded together properly, they were placed into an oven to conform to the fiberglass panel.
Panels were made out of a composite of glass fiber, reinforced plastic, and an outer skin of stainless steel. With each calligraphy incision ranging between three to eight feet wide, there are literally hundreds of different shapes into which the matching glass panels were attached.
The materials and processes employed were similar to those that are used in many high-end boat-making and aircraft wind technologies. With Dubai’s intense heat, humidity, and dust, it was very important to ensure that the façade could withstand the elements and stand up to the test of time.
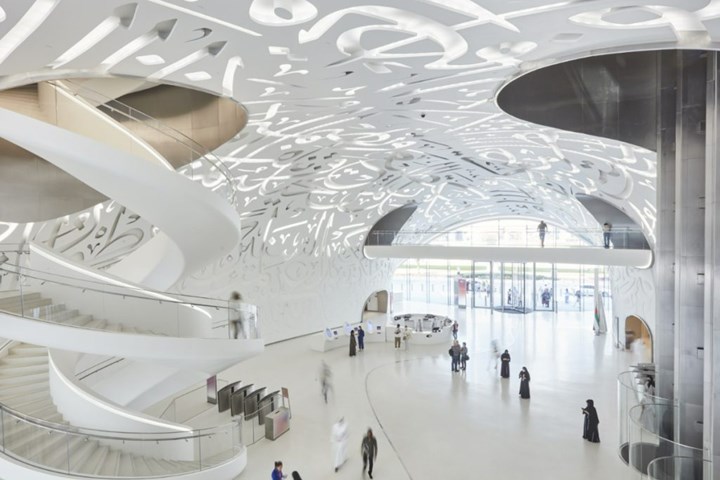
Inside the Museum of the Future.
Image courtesy of: Composites World (photograph courtesy of: Advanced Fiberglass Industries)
Visitors enter into a monumental atrium that is light-filled and (courtesy of Architectural Digest India) “bathed in the warm glow of the gentle light emanating from the Museum of The Future’s now iconic calligraphy.” The calligraphy is an important element… it ties the building to the outer world.
The museum’s seven floors present a wide range of environmental experiences including a trip to outer space and the devastation caused by worldwide forest fires. Appropriately, the last section of the museum is meant solely for children because they are our “heroes of the future.” Those exhibition floors beautifully exemplify our knowledge of the future and what things will look like over the next half century.
