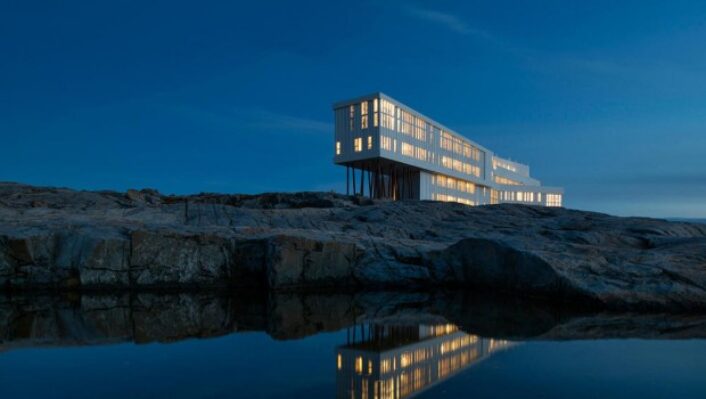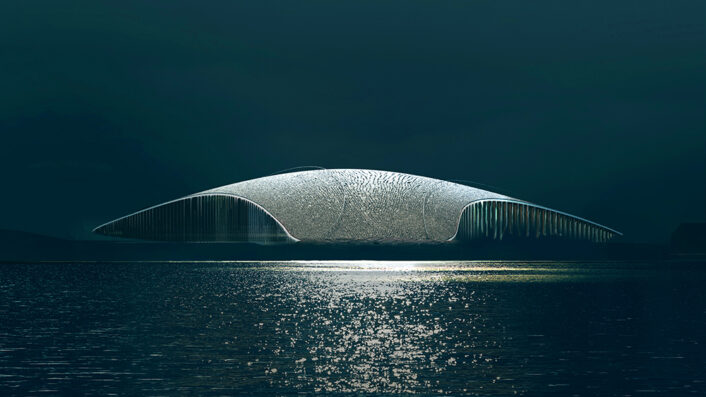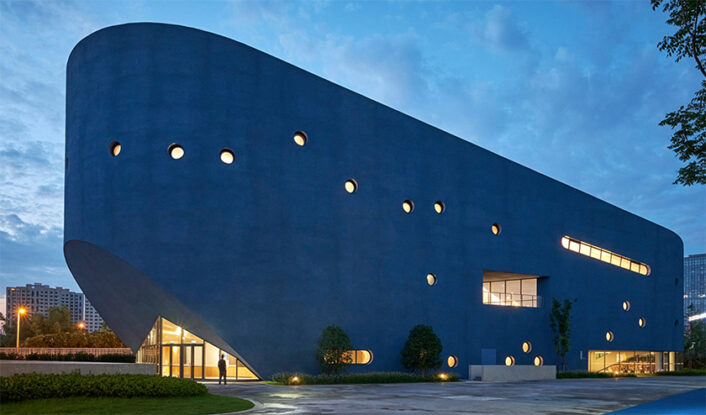Architecture
Greenland’s Ilulissat Icefjord Centre
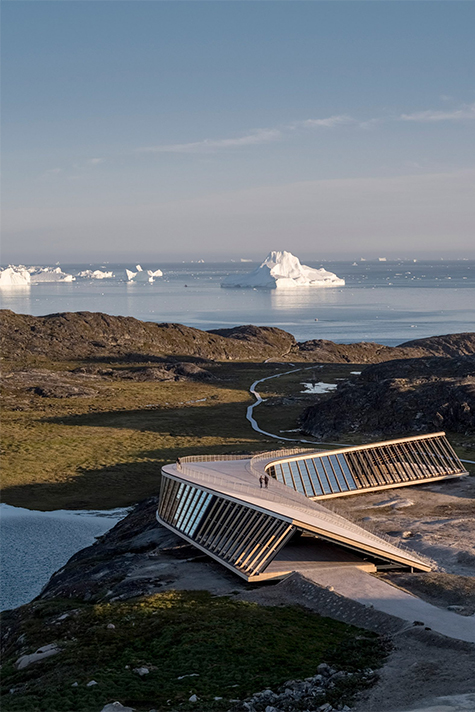
The Ilulissat Icefjord is part of the country’s UNESCO-protected wilderness.
Image courtesy of: Dezeen, photographed by: Adam Mork
Known for stunning nature, Greenland is the world’s largest island, noted for its enormous tundra and immense glaciers. The country’s primordial landscape, so near to the Arctic Circle, makes it a land overcome by empty spaces. Recently, the Illulissat Icefjord Centre opened… a center that will serve as a hub for research, education, and exhibitions… to explore the impact of climate change in the region.
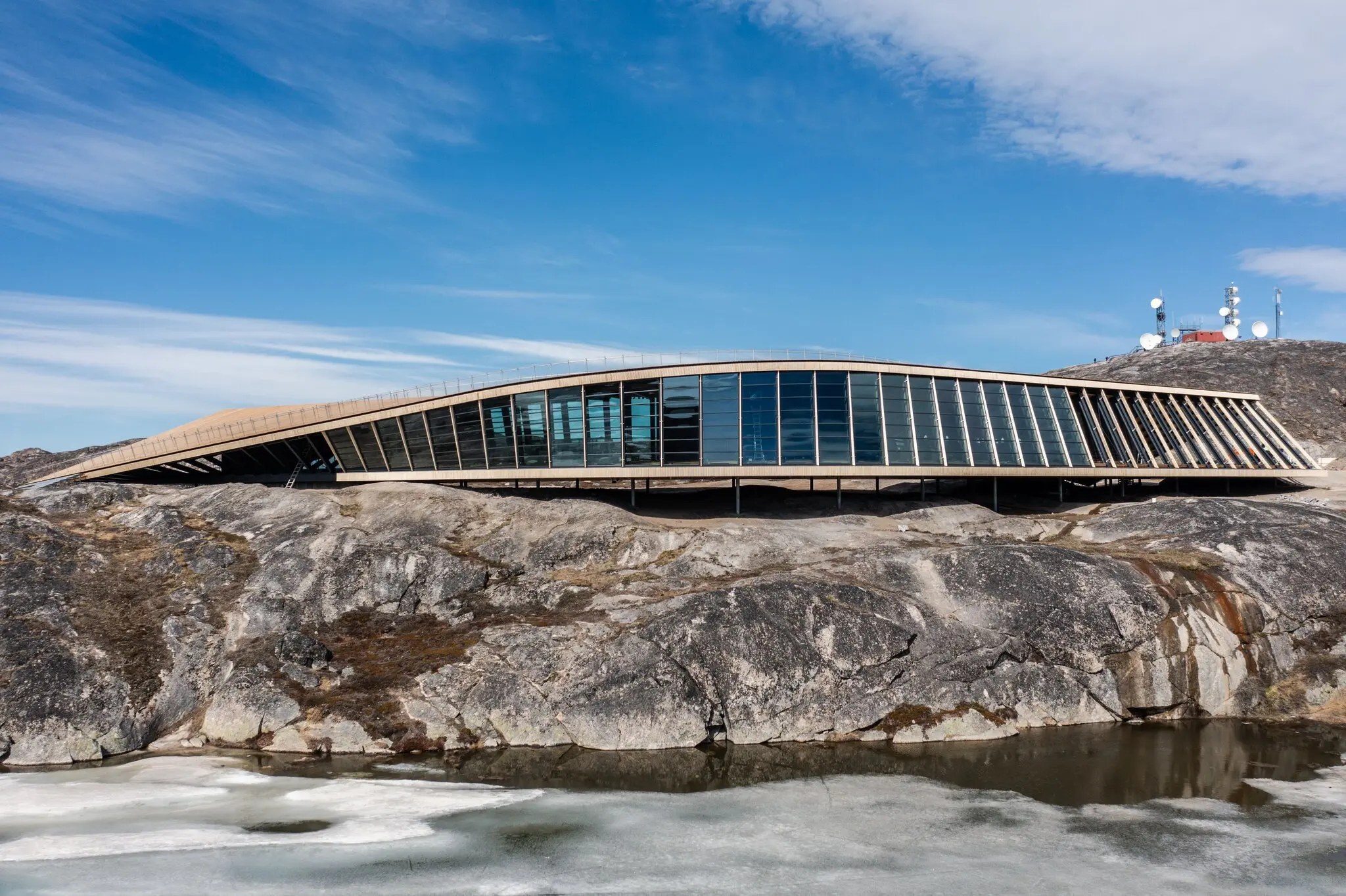
Mandrup likens the structure design to a snowy owl flying across the jagged landscape.
Image courtesy of: The New York Times, photographed by: KJ Greenland
The design comes from Dorte Mandrup, the Danish architect behind Dorte Mandrup Arkitekter. For more than 250 years, glaciologists have studied the now protected glacier; measuring its production of ice. Still today, the fjord remains the perfect spot for a variety of scientific observations that revolve around climate change. The Sermon Kujalleq glacier is a spot where global warming is glaringly evident; it is where the inland ice drains into the ocean… sadly, with increasing speed every year.
The protected Icefjord carries over 4,000 years of cultural heritage. It was with this understanding that Greenland launched the competition to design a center to support the educational and scientific efforts, and to tell a story (courtesy of Dezeen), “of ice, of human history and evolution on both a local and global scale.” Mandrup won the 2016 competition which included entries by some of the world’s top architecture firms; among which are Snohetta, Olafur Eliasson, and Kengo Kuma.
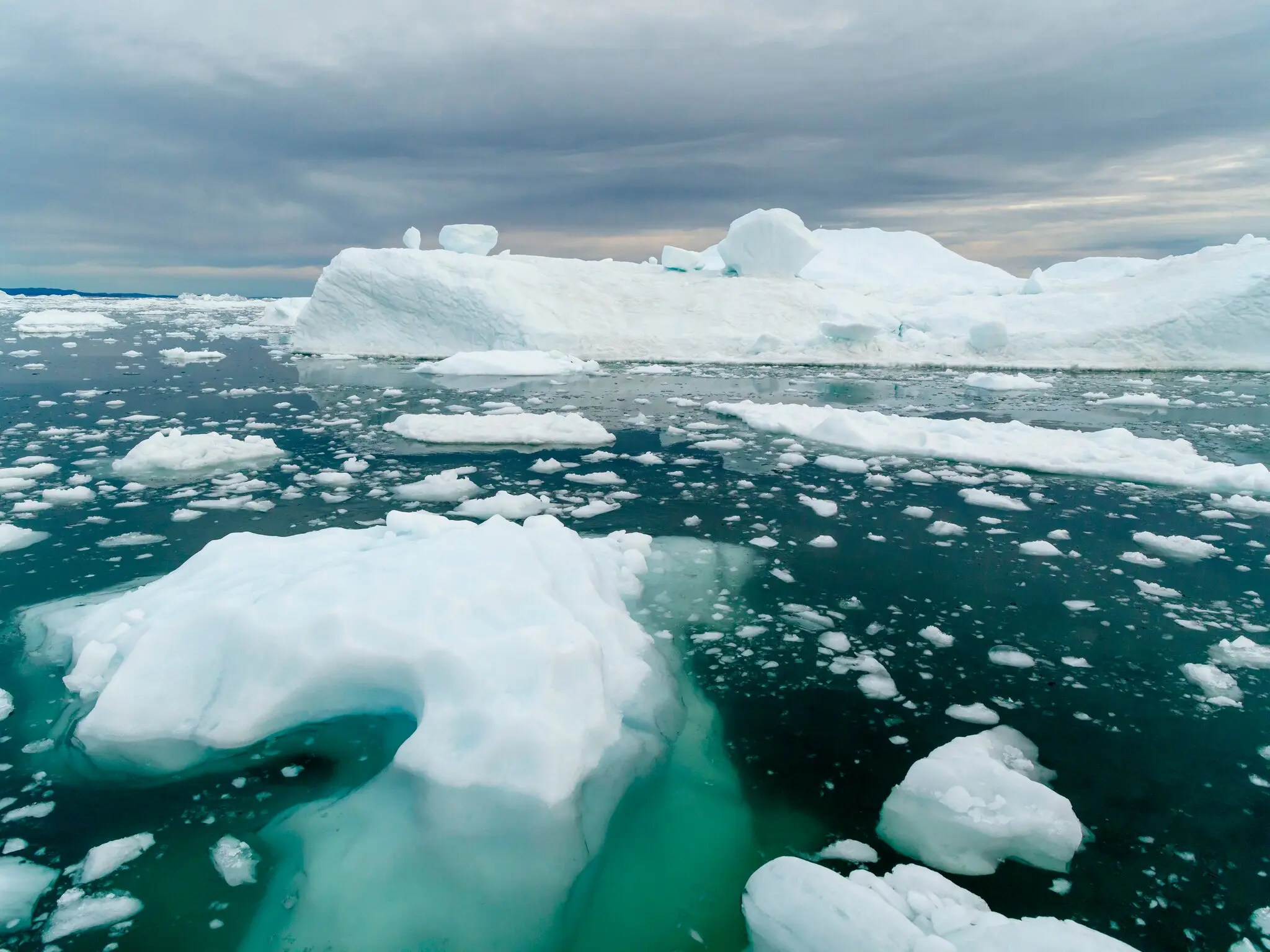
The Ilulissat Icefjord at Disko Bay.
Image courtesy of: The New York Times, photographed by: Martin Zwick
As typical of Mandrup’s designs, the center blends in seamlessly with the surrounding landscape. The studio designed the building as a twisting structure with a rooftop viewing area. The architecture appears organic and simple; the building is “open” so that visitors can feel “at one” with the landscape outside.
Regarding UNESCO adding the Icefjord to its World Heritage List in 2004, Mandrup said “The Icefjord Centre offers a refuge in the dramatic landscape and aims to become a natural gathering point from which you can experience the infinite, non-human scale of the Arctic wilderness, the transition between darkness and light, the midnight sun, and the northern lights dancing across the sky.”
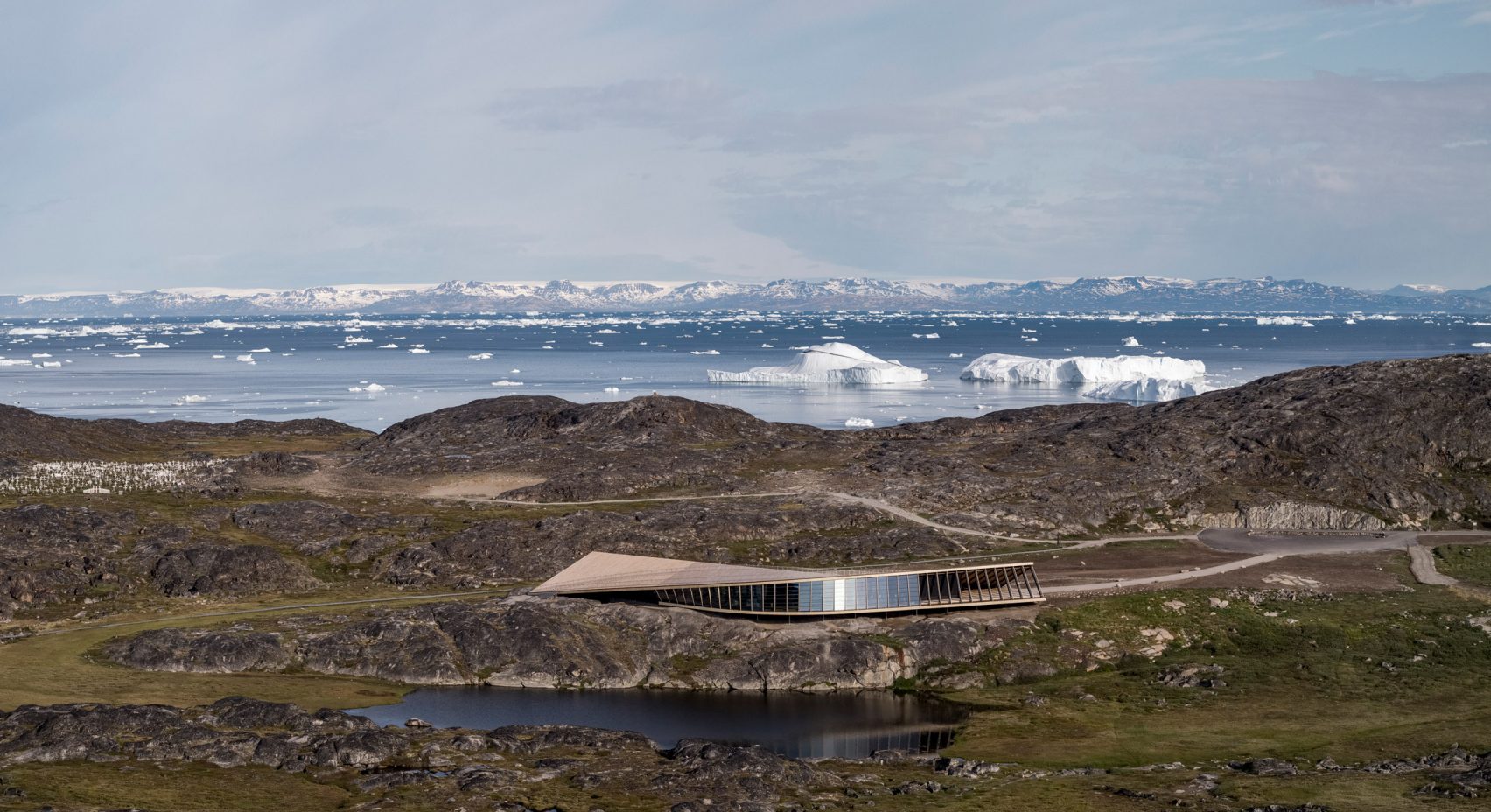
The project was funded by both the local and national government.
Image courtesy of: Dezeen, photographed by: Adam Mork
The structure was designed to have as little impact on the environment as possible. As such, steel framing was used rather than concrete. Lightweight steel beams were selected to adhere the building terrain allowing it to be raised to a slight degree. The elevated height allowed for the space below to remain a habitat for wildlife and vegetation.
The form is constructed by a series of steel trusses that bend along the building’s length. In addition to the interesting design, this also prevents snow from building up on the roof. The “twist” has an additional benefit… it allows for pedestrian access onto the sloping roof. From that elevated point, it is possible to see the Kangia Icefjord’s breathtaking icebergs.
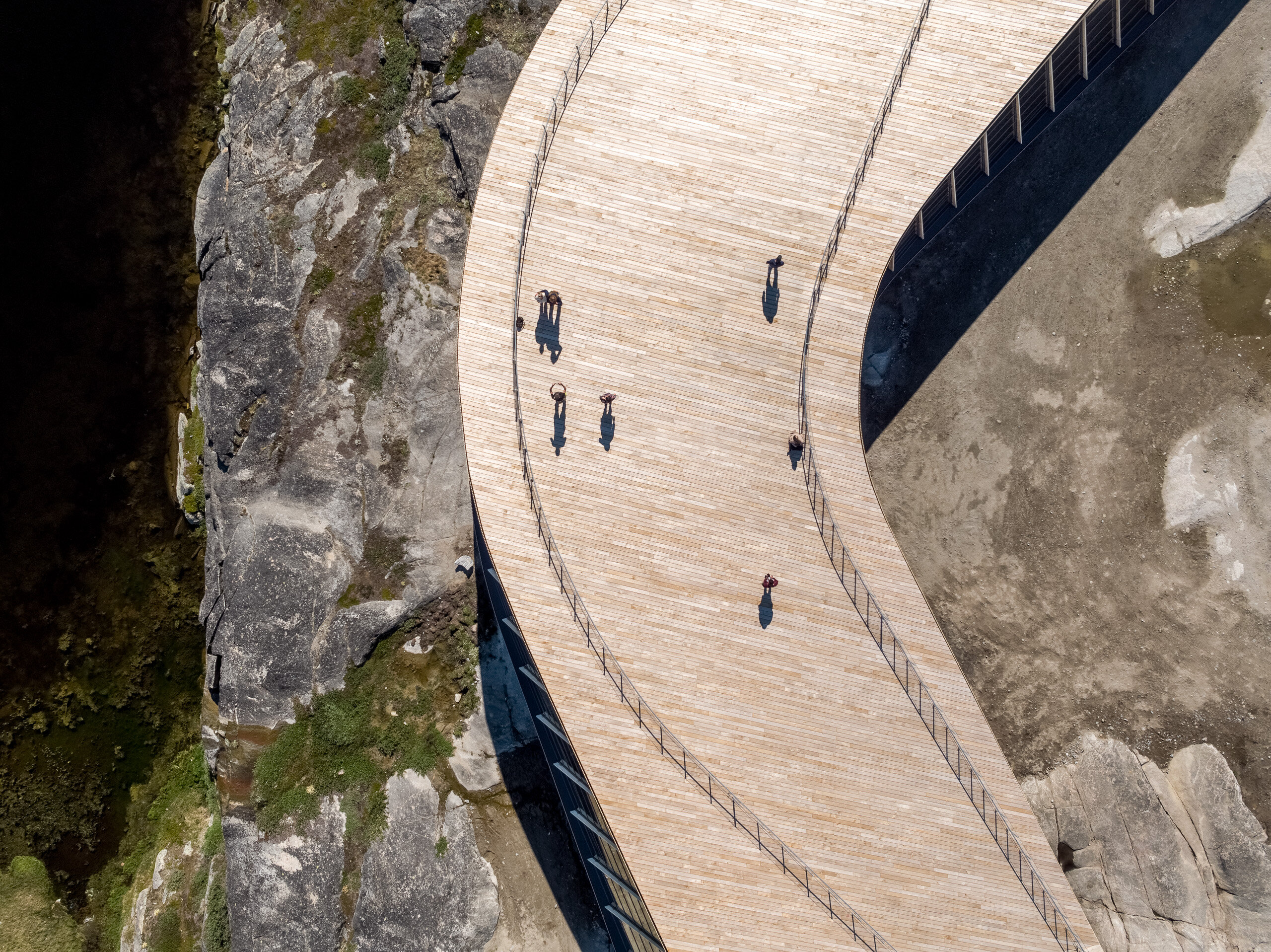
The stunning rooftop.
Image courtesy of: Dorte Mandrup Arkitekter
Construction was grueling as the weather conditions in Greenland are less than ideal. The narrow window between May, when the snow melts, and September, when the snow reappears, makes for only four months of active outdoor construction. Transport is only possible via helicopter, snowmobiles, boats, and dog sleds as there are no roads that connect the cities. And in regards to sunlight… between November and January, there is literally zero sun to be seen. Add that to the pandemic complications of quarantines, supply issues, and material shortages and it was a miracle that this project was completed in a mere two years.
Mandrup told ArchDaily, “The Icefjord Centre offers a refuge in the dramatic landscape and aims to become a natural gathering point from which you can experience the infinite, non-human scale of the Arctic wilderness, the transition between darkness and light, the midnight sun, and the Northern lights dancing across the sky.” Sounds magical!
