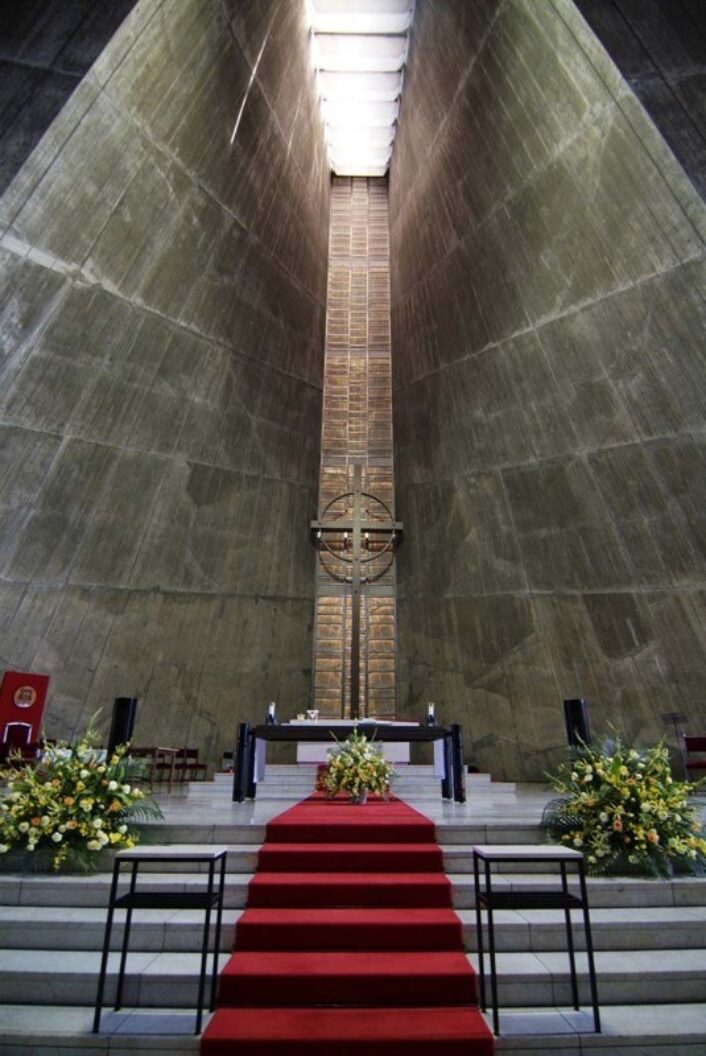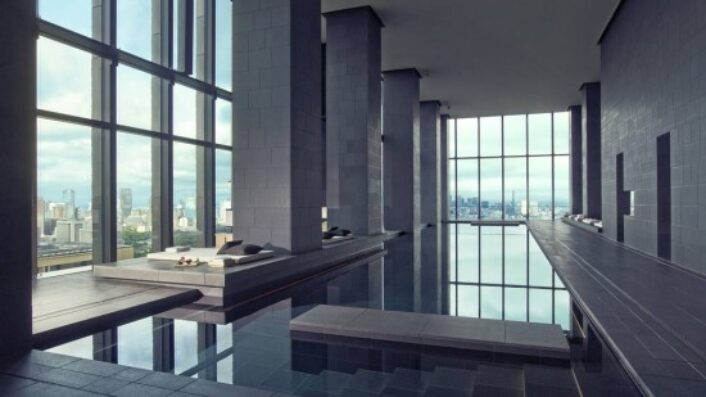Architecture
Kengo Kuma’s genius

GC Prostho Museum and Research Center in Kasugai, Japan. Image courtesy of Kengo Kuma and Associates

Japan House’s “random wood screen” in Sao Paulo, Brazil. Image courtesy of World Architecture
This beautiful wooden “curtain” and concrete-patterned facade was designed for the first outpost of Japan House in Sao Paulo, Brazil.
Using hinoki wood, which is from Japan and takes 70-80 years to reach adulthood, Kemo managed to integrate both Japanese and Brazilian styles. Considered sacred within the Shinto religion, this wood has been used to construct secret temples for generations. Adding hinoki wood with the small concrete blocks that are often used in local modernist architecture all contributed to an amazing end product!

The Yusuhara Wooden Bridge Museum in the Kochi Prefecture uses cross stacked beams to build a bridge from a single post. Image courtesy of: Arch Daily
“My buildings are always part of the place, part of the location. I want to merge buildings into the environment as best I can. Harmony is always the goal of my practice.” says Kuma.
Kuma founded his firm in 1990 and since then, has gained a lot of international recognition and has been the recipient of several very prestigious awards. Even though the majority of his projects are in Japan, Kengo Kuma and Associates has been pursing more and more international commissions recently… we are thrilled!

Groundbreaking was in December of 2016 and is expected to take over 3 years to complete. Image courtesy of: Dezeen
At the moment, all anyone can think about when they have Kuma in mind is his Olympic Stadium for the 2020 Tokyo Olympics. This 68,000-seat wooden lattice structure was the winning design, after the late Zaha Hadid design was abandoned due to budgetary concerns.
The seating stands will be covered under the latticed arch and steel canopy and in keeping with his architectural philosophy, each level will contain plants and trees so that the design will easy conform to its surroundings.

A Guesthouse by Kengo Kuma. Image courtesy of Kengo Kuma and Associates
It’s hard to find anything with the same esthetics as Kuma’s. His style is certainly unique… but wherever it’s seen, it somehow feels familiar!


