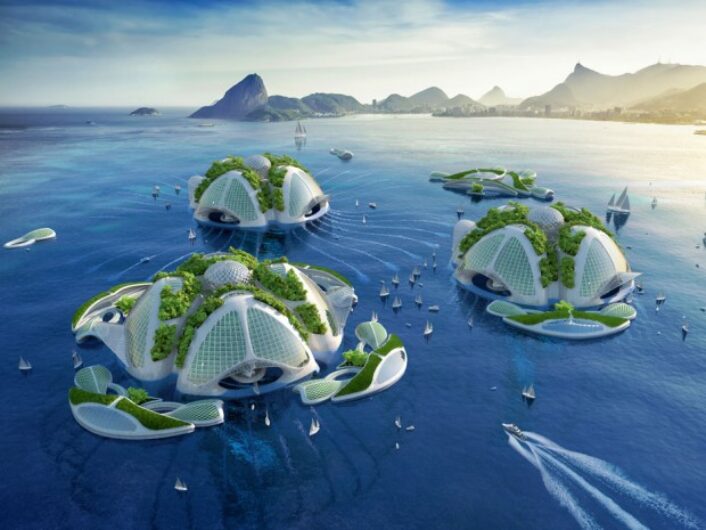Architecture
North Korea’s pastel colored buildings
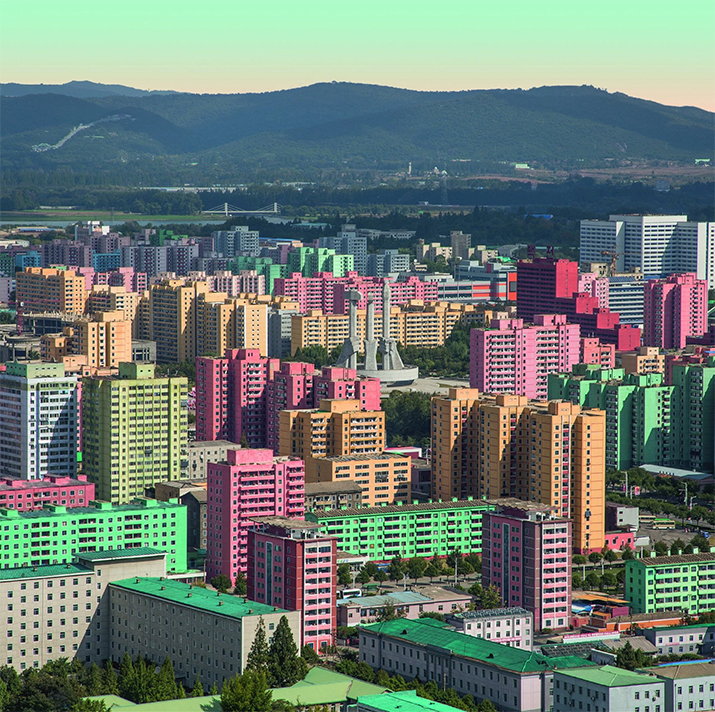
The city’s vibe gives off a strange “fictional reality.”
Image courtesy of: The New York Times, photographed by: Christiano Bianchi
When most people envision North Korea, they usually think of a dreary, grey-colored place with many multi-leveled buildings crowded near one another. In actuality, the city is much more vibrant and multi-dimensional than other “traditional” North Korean urban areas.
The capital of North Korea, Pyongyang, also known as the Hermit Kingdom, “stretches out beneath you as a pastel-colored panorama.” Every which way you look, you see tower blocks of salmon, baby blue, teal, and pink. The feeling is that someone emptied multiple packets of Easter m&m’s and they dyed the city… pastel.
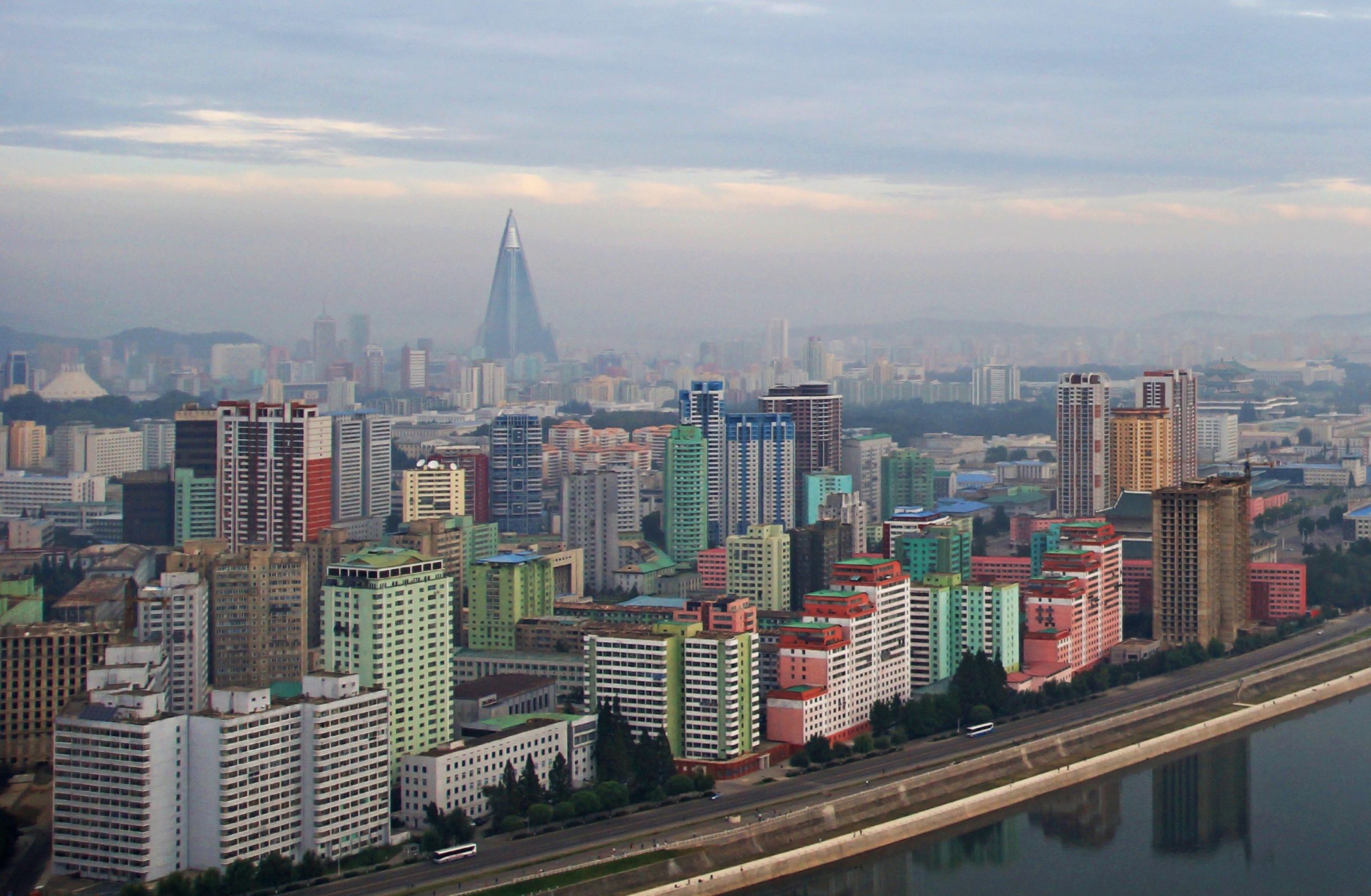
One of North Korea’s 310 official patriotic slogans announced by Marshall Kim Jong Un declared, “Let us turn the whole country into a socialist fairyland!”
Image courtesy of: Cheat Sheet
The capital city was utterly destroyed following the Korean War; rebuilding began in 1953 and included the ethos of “juche”- self reliance. In other words, the ideology was to avoid as many outside influences as possible. In 1991, Kim Jong II said about the city, “An architect who is convinced that his country and his things are the best will not look upon foreign things or try to copy them.”
With the rebuilding, the city of 3.2 million people was intended to be a “model city” for a new Korean society. A set of rules were laid out by Kim Jong II; these included, among others, height control and framing of spaces. These ideals were essential and to be followed throughout the city.

Many question whether the color scheme is perhaps meant to distract the people from the poverty in which they live.
Image courtesy of: Cheat Sheet
There are so many different architectural phases throughout the city… early radical brutalist to postmodern. Both pastel colors and futuristic shapes are applied to the ultra high-rise buildings in a retro science-fiction style. In addition, the city has wide boulevards to be able to accommodate political military parades.
It is clear that with the city’s architecture, the regime wanted to both impress and compete on an international stage. For example, world-class facilities were built for the 13th World Festival of Youth and Students in 1989. Each individual facility is shaded a different pastel hue. With the slogan of “Let us turn the whole country into a socialist fairyland,” many of the projects continue to have a “kindergarten color palette” and many of the buildings have a “cartoonish” form.
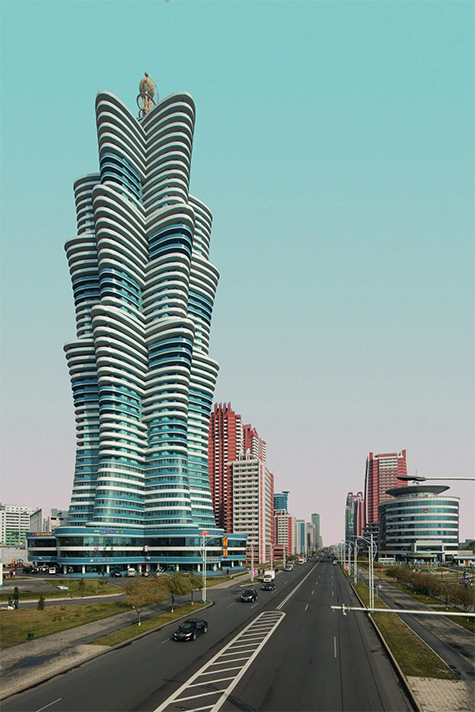
One of Pyongyang’s newer, futuristic-looking buildings on Mirae Scientists Street.
Image courtesy of: The New York Times, photographed by: Christian Bianchi
Oliver Wainwright, the London-based architect critic of “The Guardian” newspaper recently published a book called, “Inside North Korea.” The book, published by Taschen, studies the country’s architecture and its meaning. He believes that North Korea is in the midst of a building boom and that the “Supreme Leader” wants to turn the country into a “socialist fairyland.” The fantasy of property is the intent… numbing the impoverished population from the reality of Kim Jong Un’s authoritarian regime.
Wainwright toured Pyongyang with a group of nine other tourists. The tour, by a Beijing-based company that has led groups into North Korea since the 1990s, was accompanied by three official guides. As if on queue, the guides would recite each building’s statistics: total square meterage and visitor capacity, along with the amazingly short time it took to build the structure.
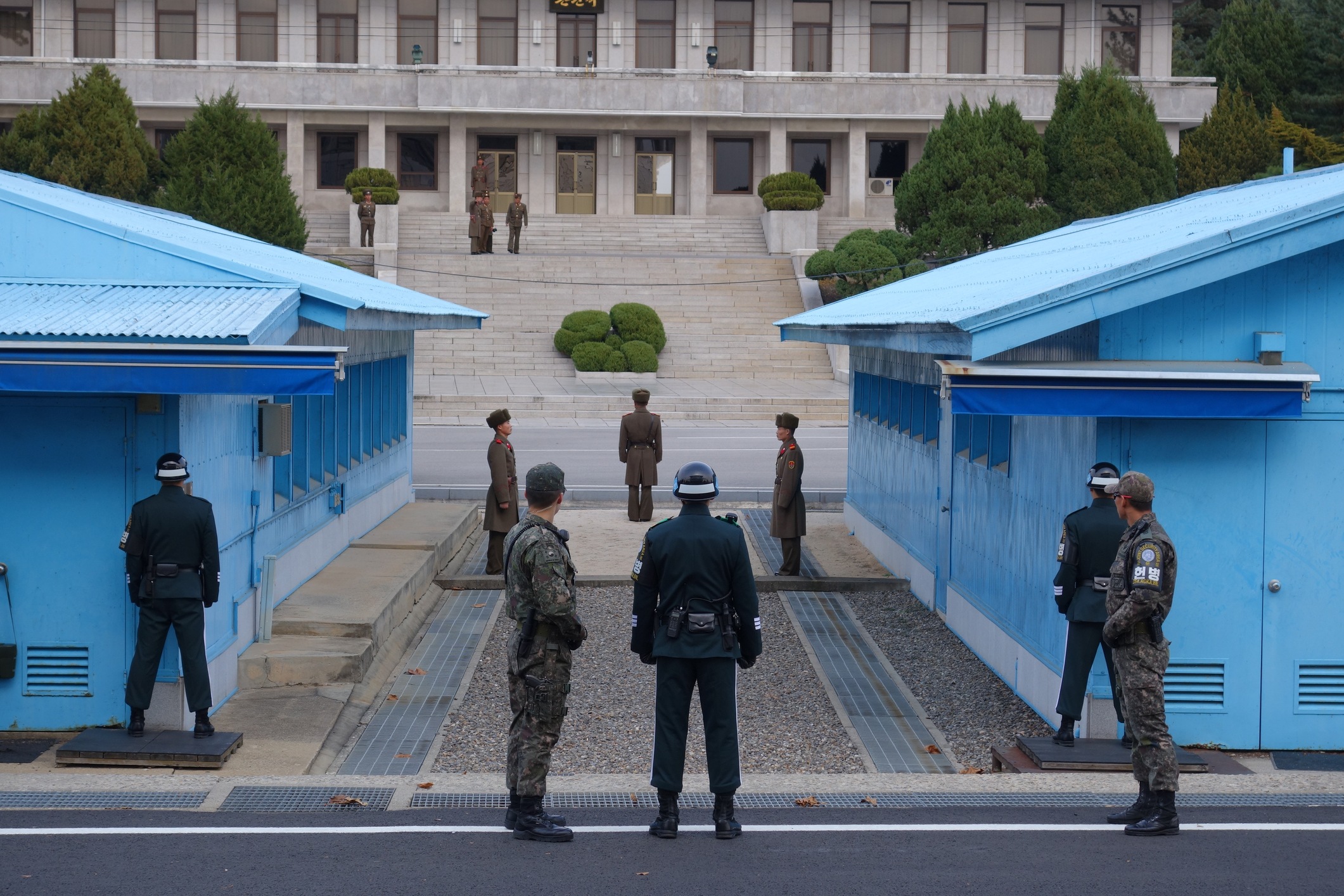
One interesting fact is that the buildings’ architects are never mentioned. All projects are presented as a collective effort and designed under the close guidance of “the leader.”
Image courtesy of: Cheat Sheet
In a 1991 directive written by Kim Jong Un, three years before he became the country’s leader, he said the “architectural space must be composed to ensure that the leader’s image dominates all the elements of the space. This will help people to look up to the leader’s image at all times and inspire them with the pride and consciousness that they are happy in the leader’s embrace.”
Well, that’s one thought.
