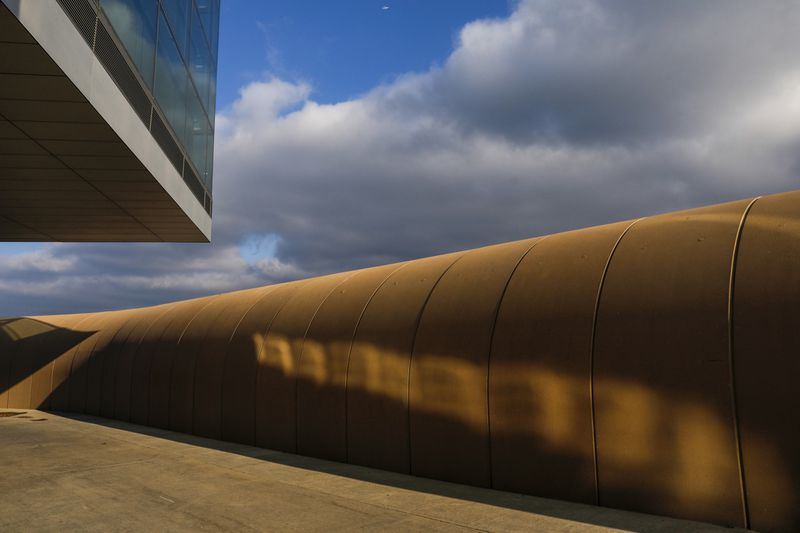
The 400-foot-long wall will protect Northwestern University’s field house and its athletic center.
Image courtesy of: Chicago Tribune, photographed by: Jose M. Osorio
Updating infrastructure in the right way is not an easy thing to achieve. This is especially true for universities’ infrastructures which might be both aging and inefficient. Northwestern University, however, got it right!
Instead of putting up an unsightly metal or concrete monstrosity to protect the Ryan Fieldhouse and the Walter Athletics Center from the fierce pounding of Lake Michigan, the university hired the Chicago architectural firm of Perkins and Will to build a piece of infrastructure that is as sculptural as it is rudimentary.
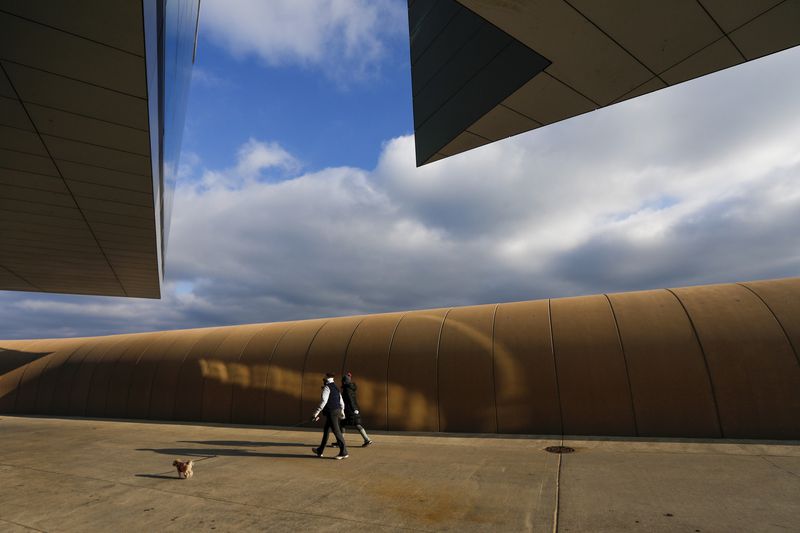
Going for a walk on a fall Evanston day…
Image courtesy of: Chicago Tribune, photographed by: Jose M. Osorio
The wall was actually completed two years ago; but recently, it received some well-deserved acclaim when Chicago’s chapter of the American Institute of Architects (AIA) awarded the structure an award. The designers were recognized in the Divine Detail Category which handpicks well-handled aspects of larger projects.
In this particular instance, that “small” project is the domed, glass-sheathed Ryan Fieldhouse and Walter Athletics Center. These “over the top” facilities have been nicknamed the “Fitz Mahal,” a fond reference to the football coach, Pat Fitzgerald.
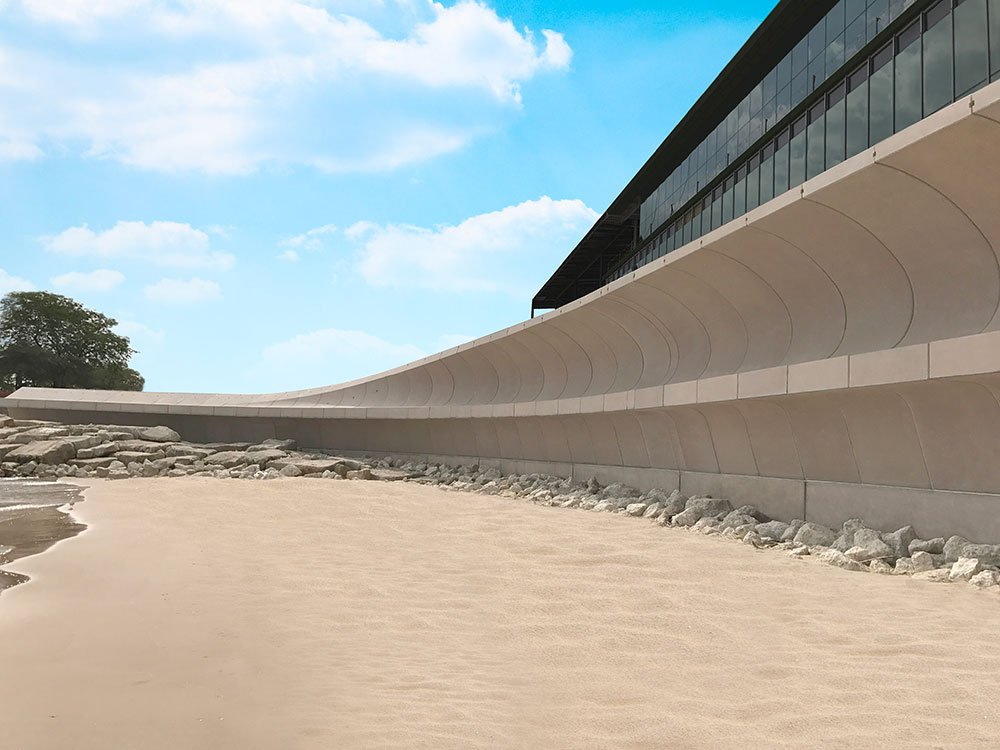
The wall’s concrete barrier was refined at a Texas testing facility where scale models and waves were used.
Image courtesy of: National Precast Concrete Association
The exercise facilities hug the lake and a public beach. It was vital that the architects ensure the building’s foundation and pedestrian and bicycle paths stay safe from the destructive waves. Even though the barrier was finished two years ago, the architects were brilliant to anticipate the problems that have plagued the city the past couple of years. Mainly, rising lake levels caused beaches to shrink, bluffs to erode, and trails to become submerged throughout the City of Chicago and its neighboring suburbs.
Working with the civil engineering group of SmithGroup, Perkins and Will was able to design the wall’s lake-facing silhouette with two curves. The lower curve protects against waves and the upper curve serves as protection from windblown spray.
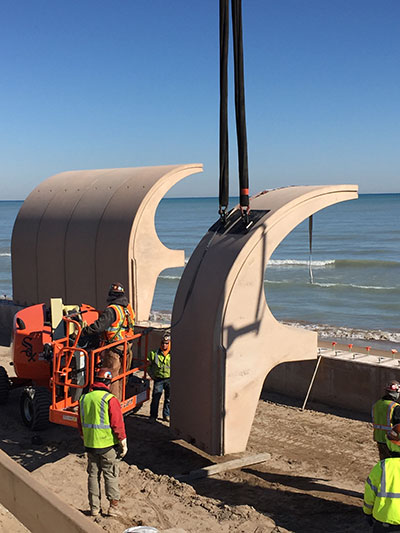
The wall was designed to push the splashing water back into the lake.
Image courtesy of: National Precast Concrete Association
Made of precast concrete, the barrier slinks along the shoreline like a snake slithering along the desert sand. With two distinct sides, each of the wall’s curves have their own identity. Along the land-facing side, the wall’s gentle undulations mimic the backside of a wave. The concave curves of the lake-facing side reflect the shoreline’s arc.
The concrete is shaped by steel formwork that is smooth to the touch; and towards the ends, the wall tapers elegantly downward. The concrete’s soft earth-toned tint gives it a warmth that is different than the material’s typical color.
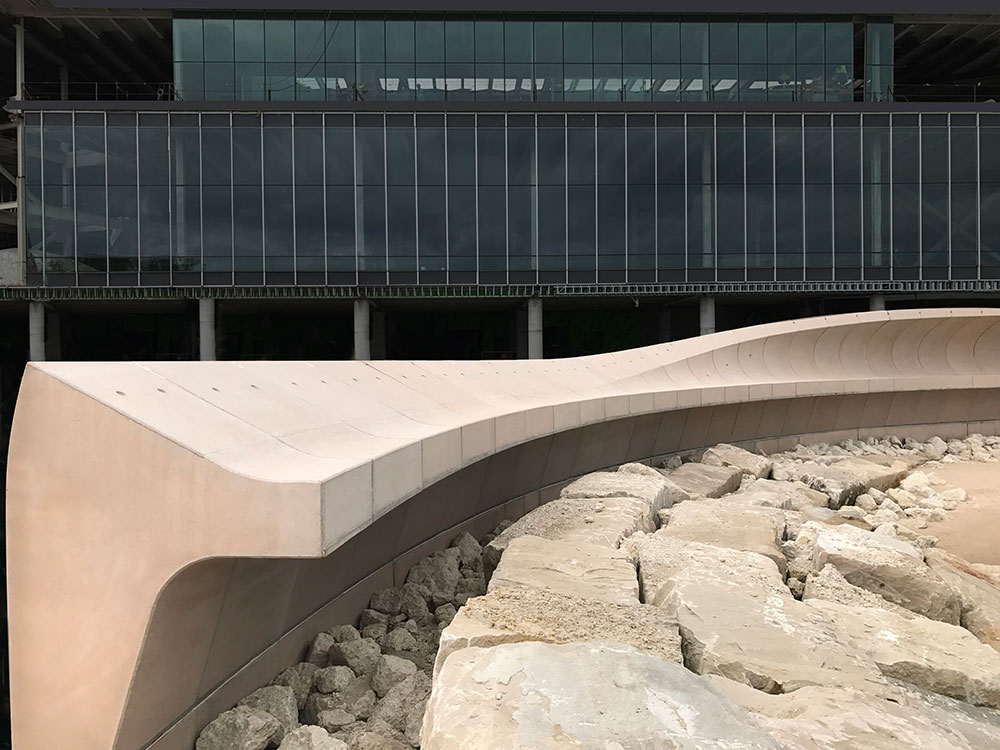
Other than precast concrete, the engineers also considered plastic because of its translucent qualities. However in the end, the team realized that durability was the most important quality.
Image courtesy of: National Precast Concrete Association
Perkins and Will’s chief designer Ralph Johnson said (courtesy of an interview with Blair Kamin for the Chicago Tribune), “the curves aren’t just arbitrary curves. They’re based on education of water pressure.” He further said that the design would have cost less if the walls were straight, but the wall “wouldn’t do the job it’s suppose to do.”
To conclude, perhaps it was one of the jurors on the American Institute of Architects Chicago Chapter said it best, “What could have been a terrible sea wall becomes a sculpture.” Lucky to those of us who live near Evanston; we just hope that those college athletes realize how lucky they are to have such an unparalleled view!