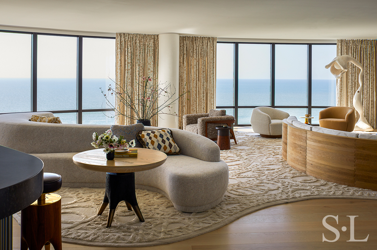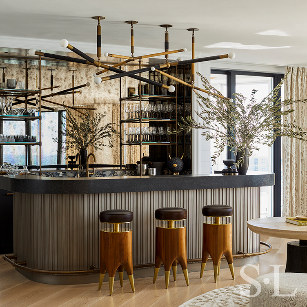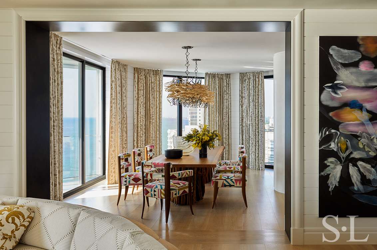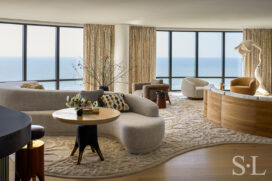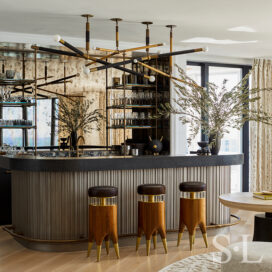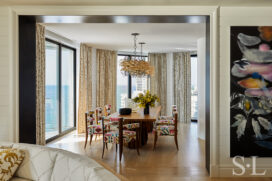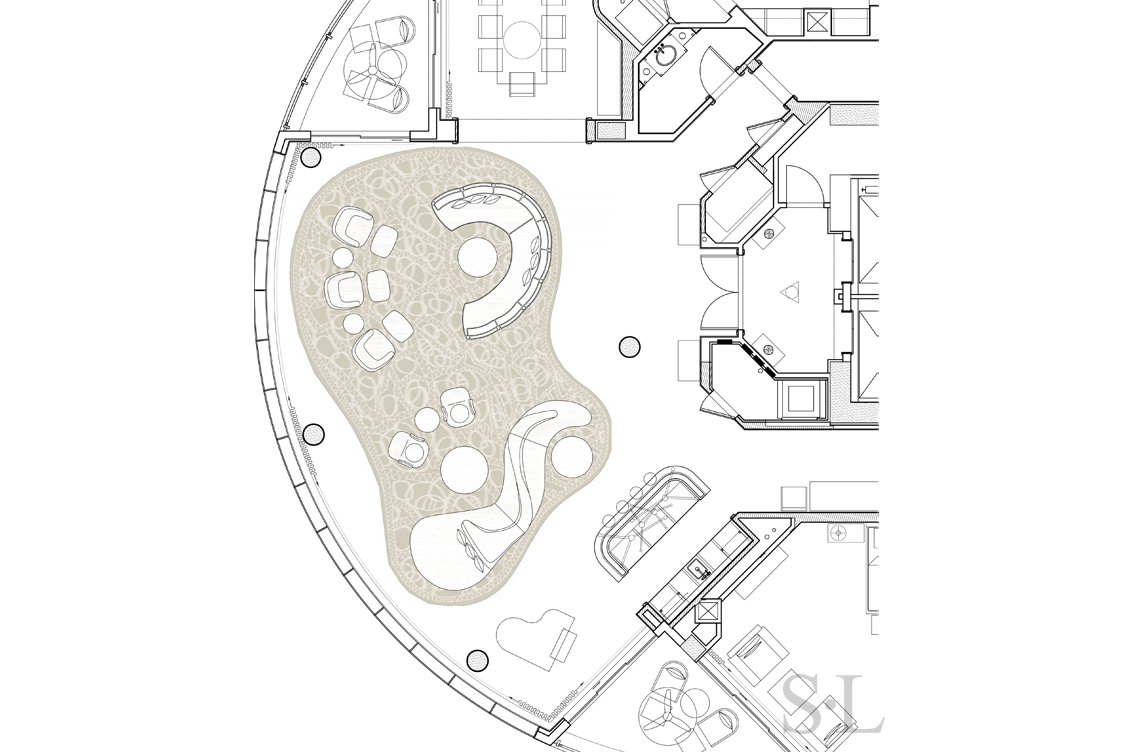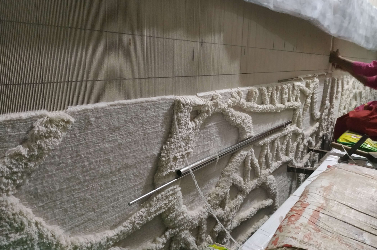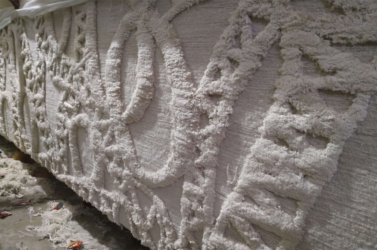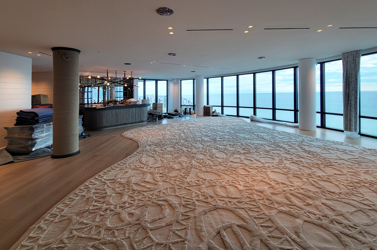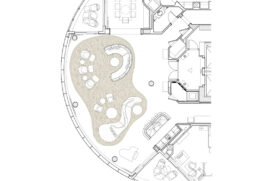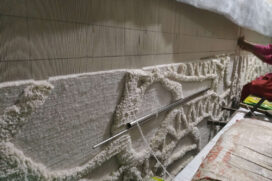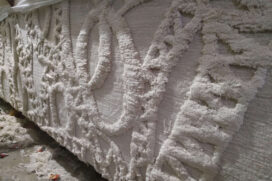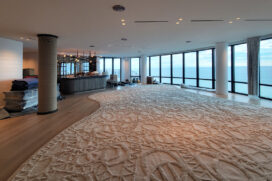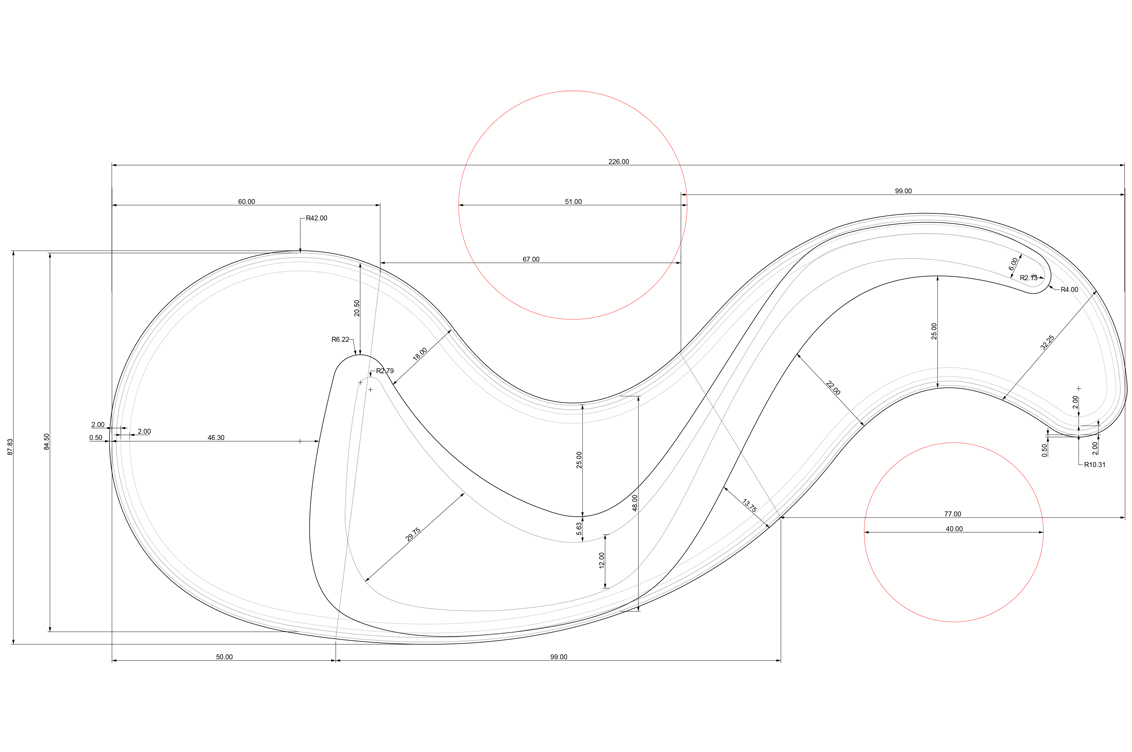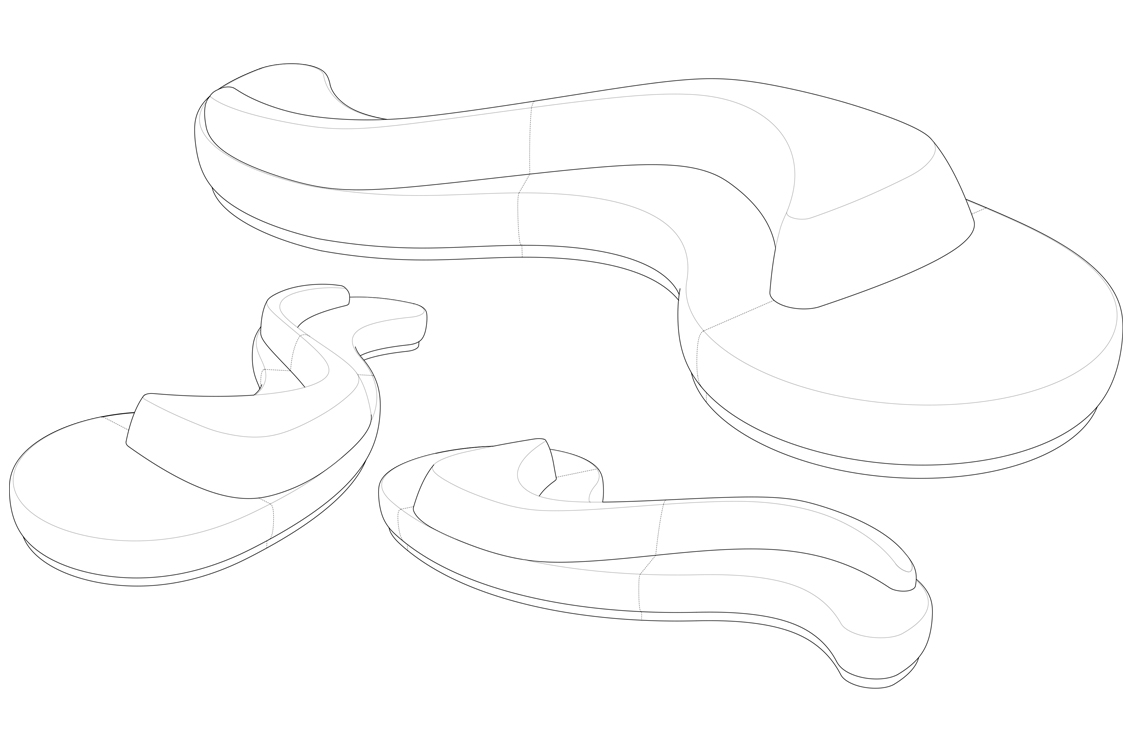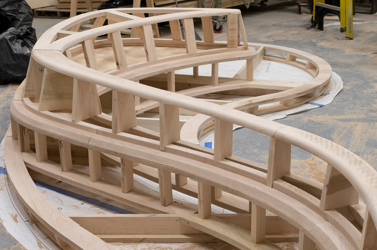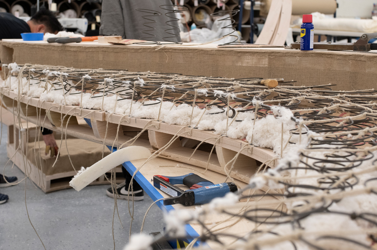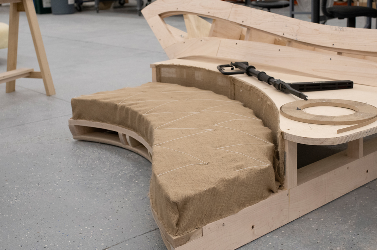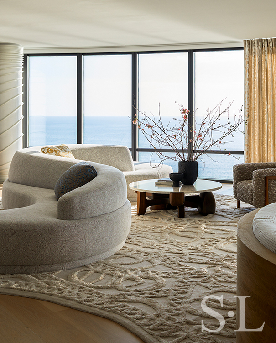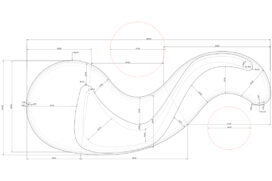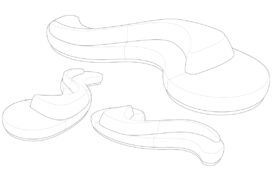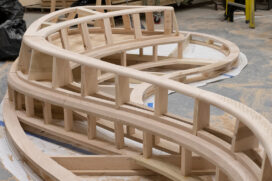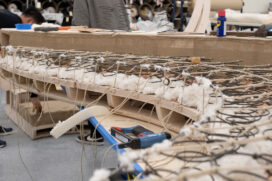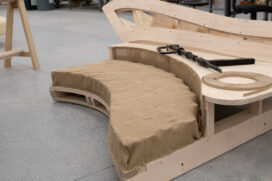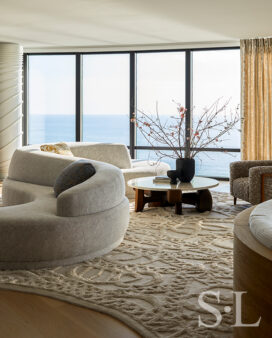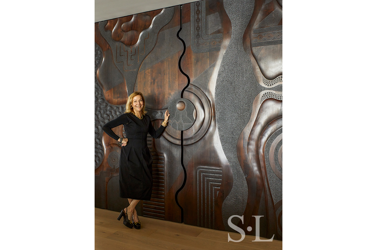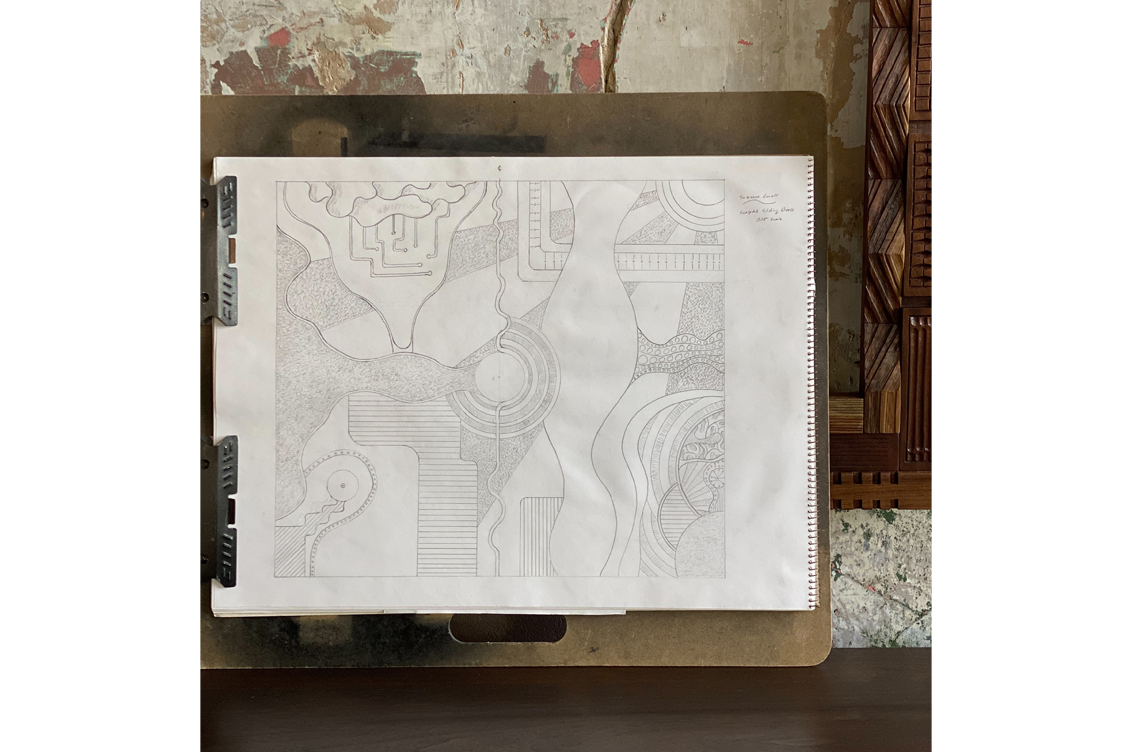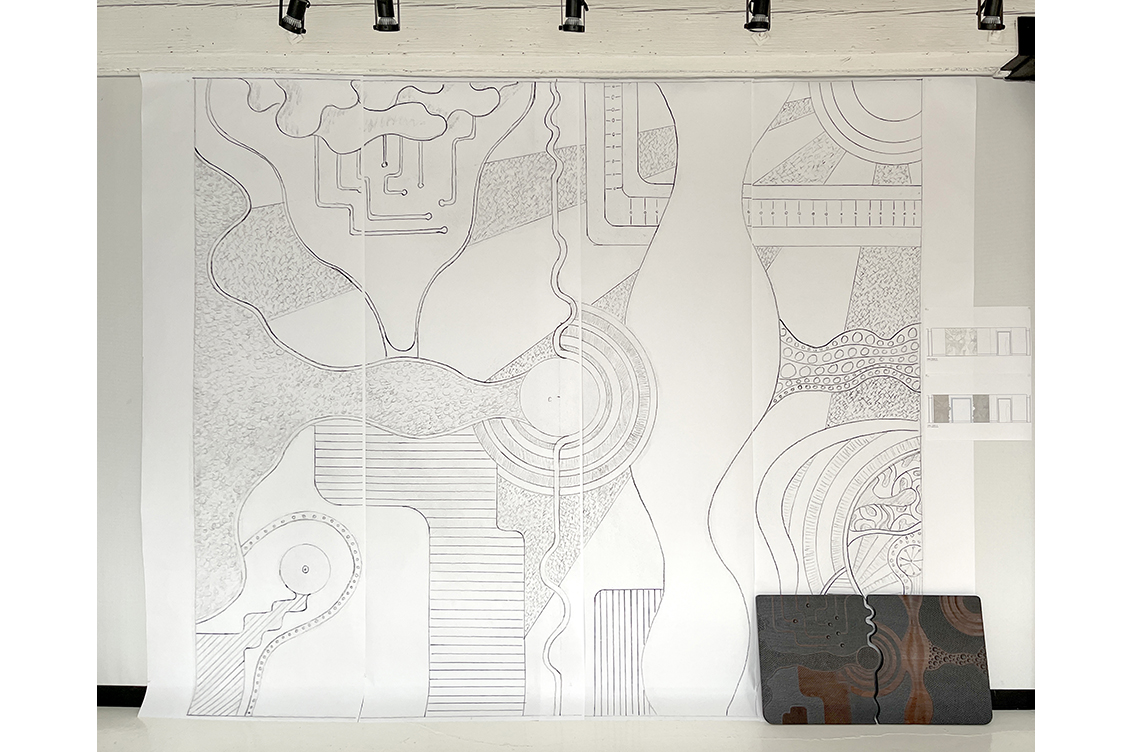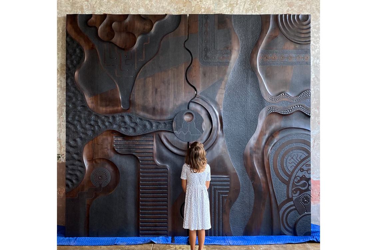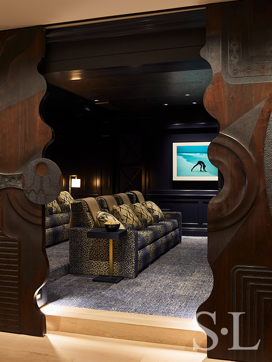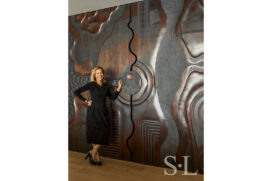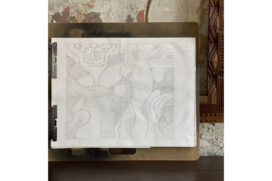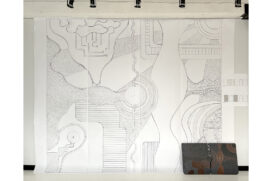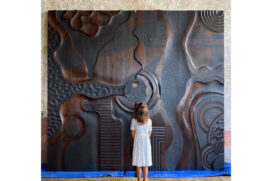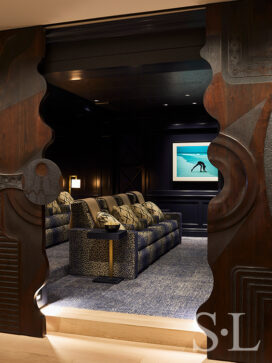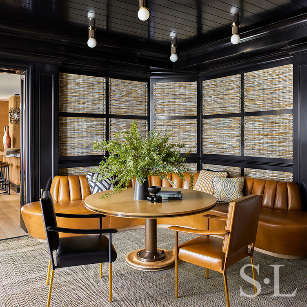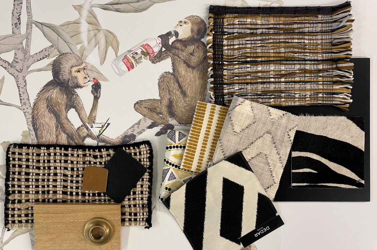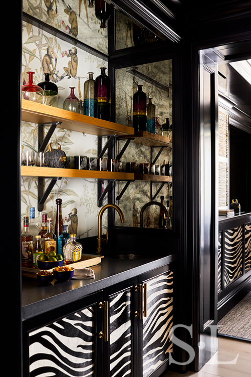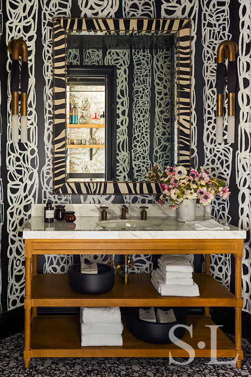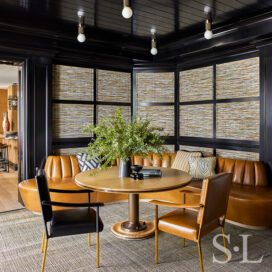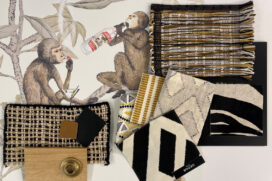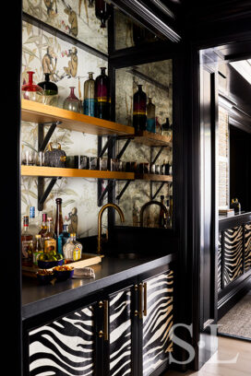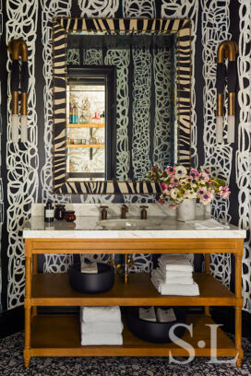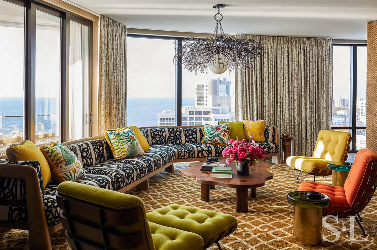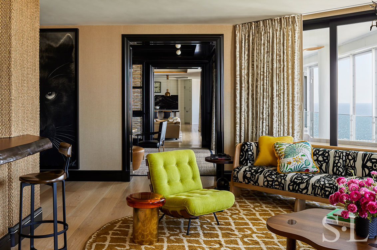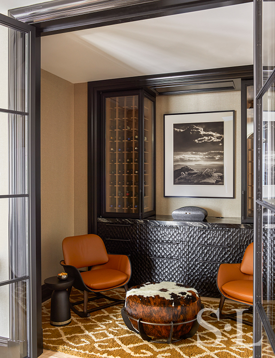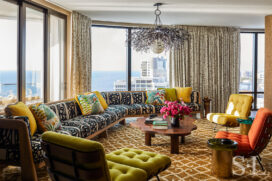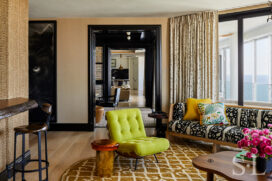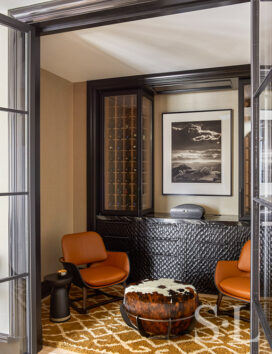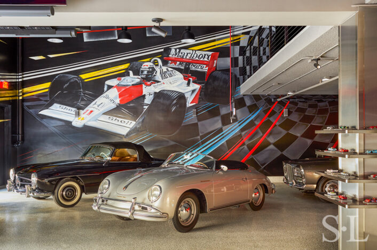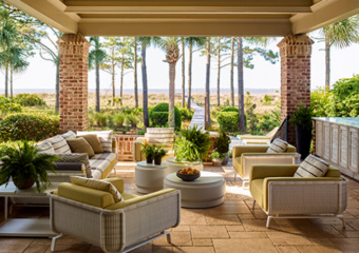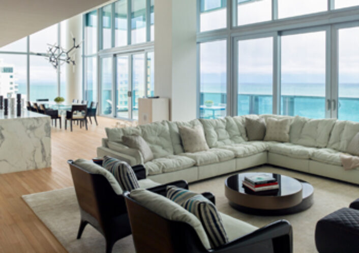Architecture
Oceanside Penthouse Renovation, Naples Florida
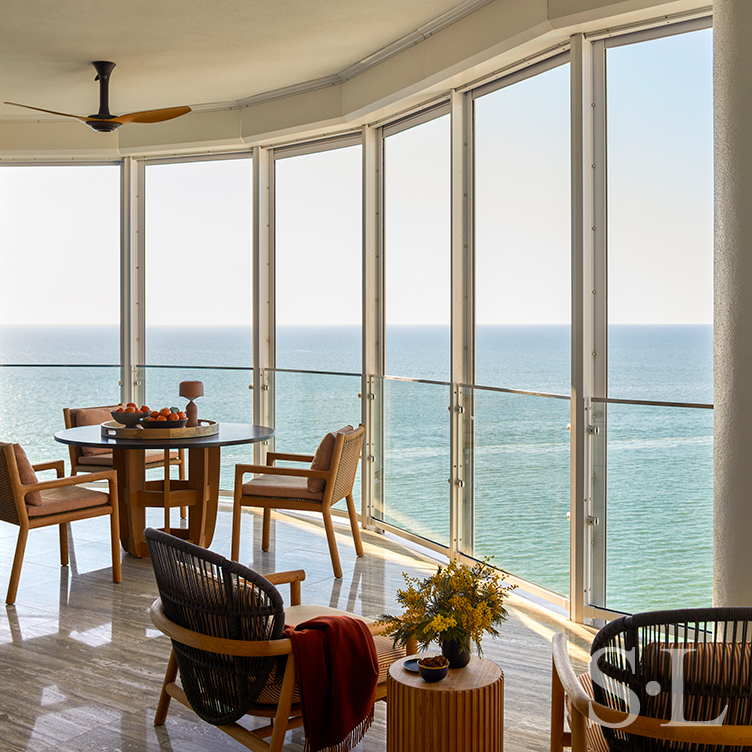
One of the residence’s many terraces, taking full advantage of the ocean views.
This 15,000 sq. ft. penthouse in Naples, Florida required a complete architectural and interior renovation. The goal was to create a fun, relaxed and inviting home for family and friends to gather, as well as set the stage for gracious entertaining.
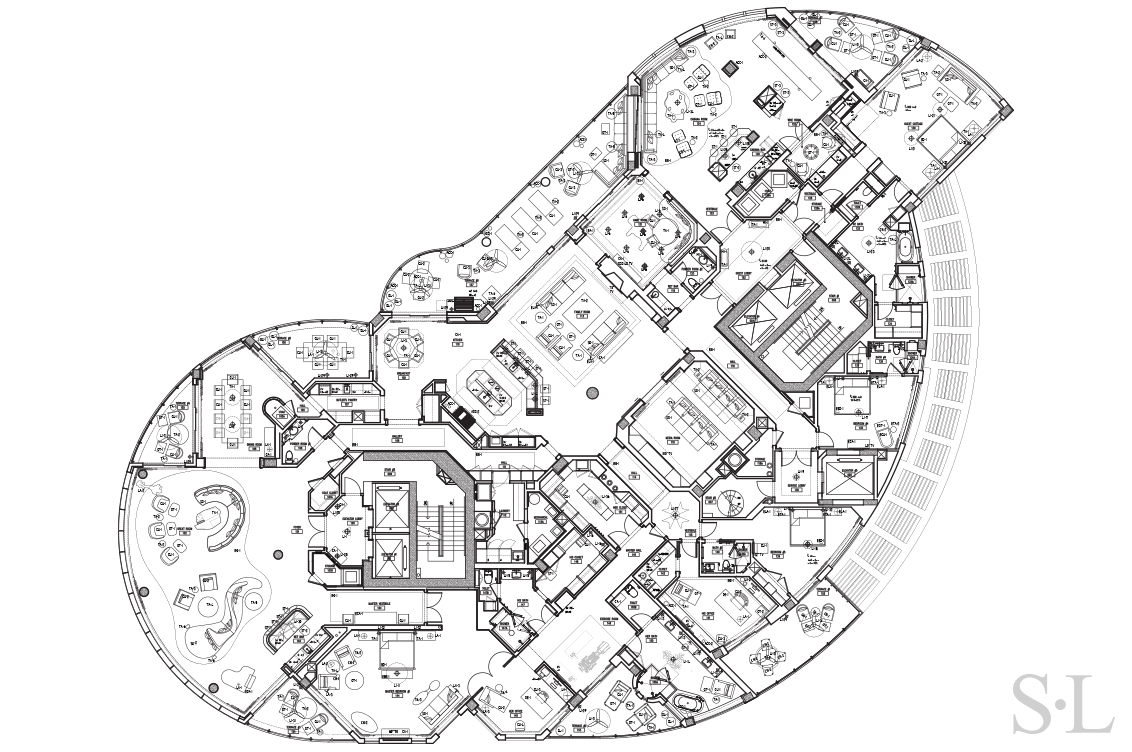
The full furniture plan showing the building’s unique shape.
The architectural characteristics of the amoeba-shaped exterior required extensive technical programming and customization by our team. Partnering with an incredible contractor, Kurtz Homes, and a spectacular team of master craftsmen at Thomas Riley Artisans’ Guild, proved instrumental as we brought this dream residence to life for our Client.
The main entrance off a private elevator bank opens to a spacious great room. The flow from front door to the window wall was opened up to show off the amazing ocean views. Entertaining options are many with several seating areas and a fully-appointed guest bar. The room also leads to a lively dining room.
We worked closely with Erden to create a custom rug for the great room main seating area. Hand-woven in Nepal from Tibetan wool and silk, this rug adds a luxurious and textural foundation to the room.
We worked closely with the masters at Jouffre to create this fabulous serpentine sofa. The playful shape, with seating on both sides, fits perfectly in this space designed for entertaining. The sofa is made of foam with a seat including a “guindage traditionnel” (tied coil springs), which was assembled and covered on site. Upholstery fabric is by Pierre Frey.
Woodworker and designer Caleb Woodard created a pair of monumental doors in solid walnut, carved on both sides, which enclose a fully-appointed theater room.
The game room and adjacent bar and powder rooms share a ‘yacht’ vibe. Woven leather textile panels applied to the millwork are from Toyine Sellers. The iconic Yacht table is by Soane Britain, and the custom banquette is by Jouffre. The wet bar palette features fabulous Drunk Monkey wallpaper and zebra-print cowhide. The powder room is a dynamic expression of black-and-white.
The Cabana Room is an energetic, casual living space with ample seating at the lounge and bar area for guests, and more fabulous oceanfront views. The space also features a custom live-edge shuffleboard table by Frank Pollaro, commissioned chandeliers and pendants by Lucy Slivinski and artwork by Robert Longo. The wine & cigar room features a photograph by Nick Brandt.
Finished Photography: Eric Piasecki
Photo Stylist: Anita Sarsidi
