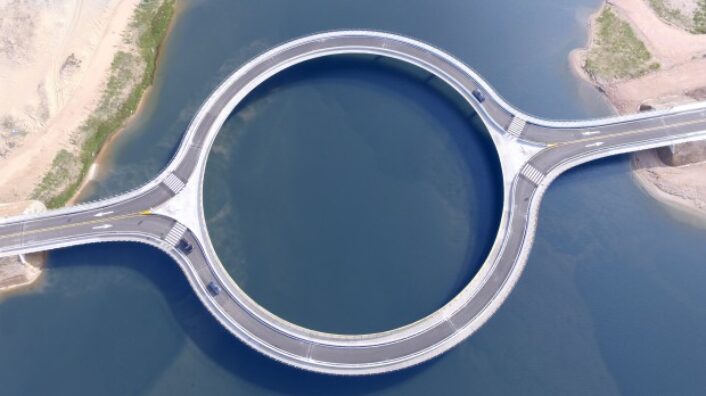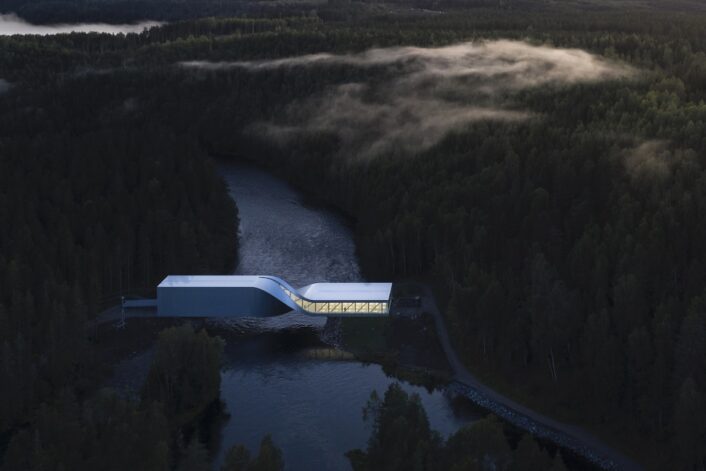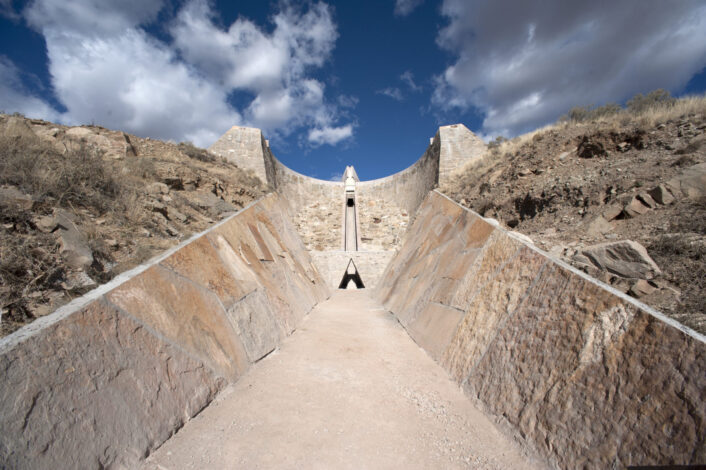Architecture
Prague’s riverbank vaults
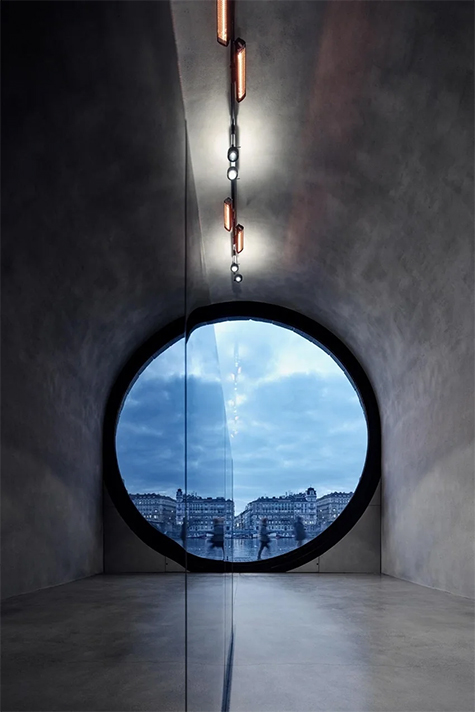
One of the portholes in the Prague Eyes Riverfront Project.
Image courtesy of: AZO Build
In 2009, the city of Prague initiated a proposal to revitalize the 2.5 mile long Vltava River Náplavkariverbank. Petr Janda was one of the architects with the idea to transform the riverbank area called Náplavka. Sadly, the prime real-estate area had been deserted since the 2002 floods; most recently, it was used as a car-park.
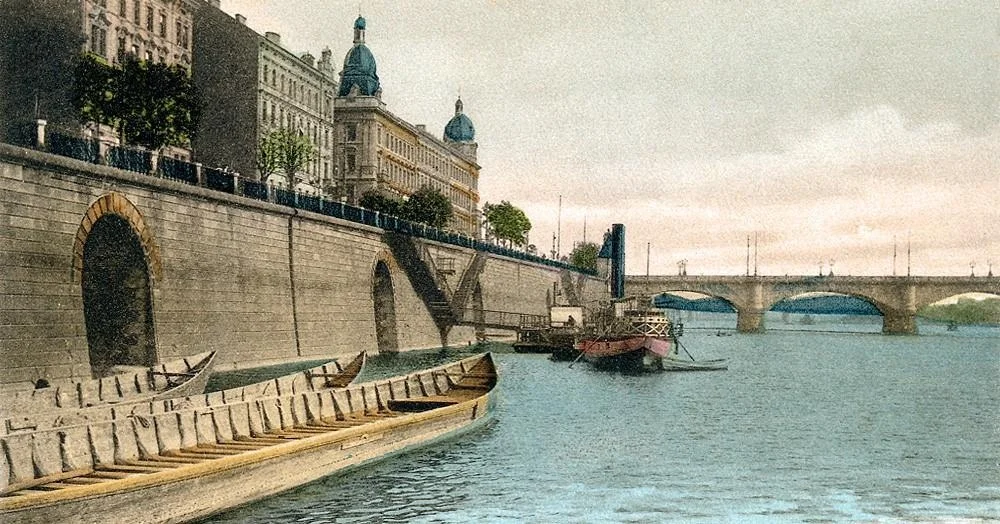
Circa 1917, a colored photograph of the vaults that functioned as canals at the time.
Image courtesy of: AZO Build
The proposal to create a waterfront promenade was in part achieved thanks to reactivating three distinct sections of the embarkment and introducing new public functions. The first phase was deemed as Prague’s most expensive public space investment since 1989, a time that marked the end of Communism and communist rule in what was then Czechoslovakia.
At the project’s start, Janda revealed the importance of converting all twenty six vaults into the existing embarkment. In order to maximize the connection between the existing architecture and the riverfront area, maximizing the openings was necessary. Janda said (courtesy of Dezeen), “The intervention symbiotically merge with the original architecture of the riverside wall, into which they naturally fuse. By using the acupuncture strategy, they re-create a monumental whole.”
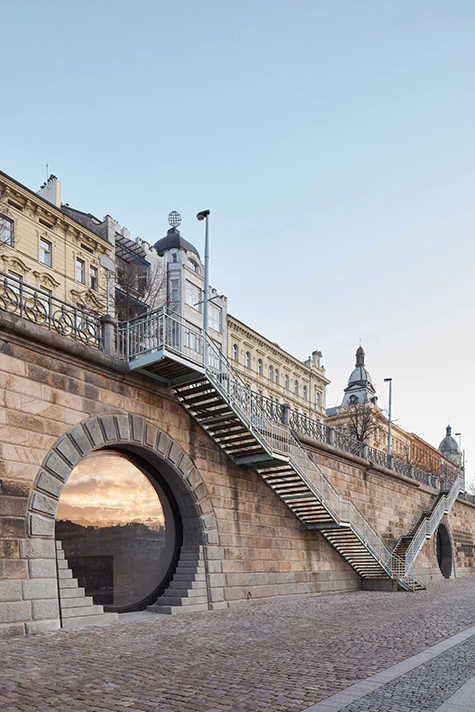
The studios, cafes, and businesses that have opened inside the vaults are not visible from the embankment’s top.
Image courtesy of: This Is Colossal
The twenty six vaults are different sizes, shapes, and structural design. However at the most basic level, there are three types of vaults which are used for three distinct functions: large glass-fronted vaults are used for galleries and shops, vaults with steel doors are home to cafes and workshops, and the third type of vault is used for public restrooms.
Of the total, nineteen vaults were put into use. Six vaults feature the largest elliptical pivoting windows in the world. As such, the inner spaces are connected through the diagonal rotations of the sixteen-foot-wide glazed “lenses.” The remaining spaces employ steel sculptural entrances.
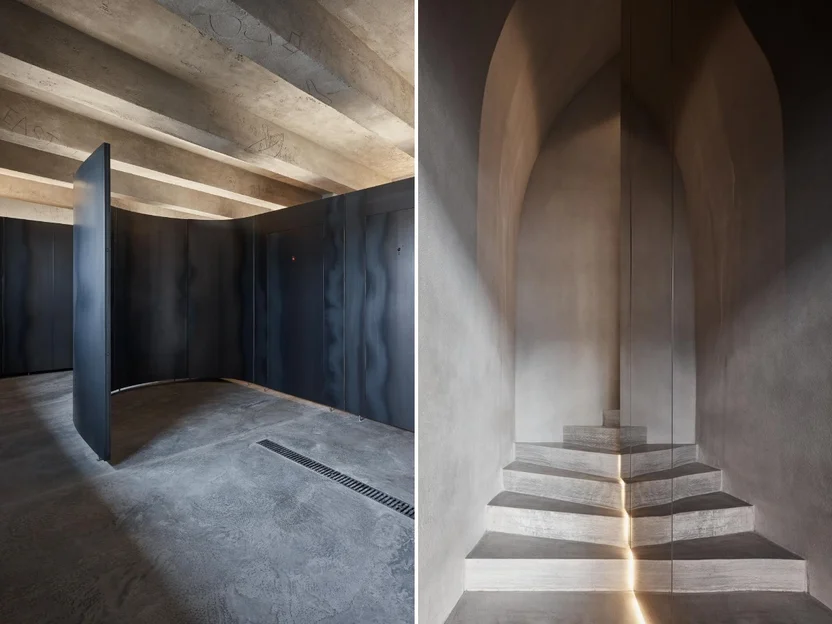
Inside one of the vaults, a contemporary design awaits.
Image courtesy of: Business Insider Australia, photographed by: Jakub Skokan and Martin Tůma
The original arched openings were replicated to incorporate round windows. The windows are opened mechanically and can pivot on an offset axis, this offers access to the interior. Each vault connects to both the water and the city center. The vaults have a contemporary feel that is fluid and thus, the tenants can adapt the interior to their desires. Janda told Business Insider Australia, “For me, the vaults are like children looking for their own identity through their real life.”
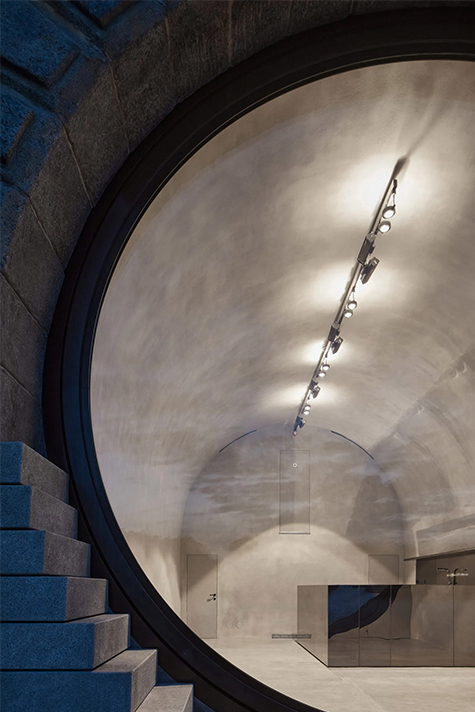
The revitalization project was shortlisted for the EU Price for Contemporary Architecture- Mies van der Rohe Award.
Image courtesy of: This Is Colossal
Even though this was not a “new build,” it was an intensive restoration project. During the process, a standardized system was developed in order to handle all of the technical services required inside the individual vaults. This system integrated the air conditioning and heating systems which remain hidden in the walls and the floors. In addition, the internal walls were insulated and refinished with a uniform palette that was applied throughout the structure to maintain consistency.
The vaults’ walls and ceilings are made from sandblasted concrete and the floors are cast concrete. The hardware is blackened steel while inside, titanium-coated stainless steel creates a beautiful reflective surface that mimics the river’s undulations. Janda concludes, “The result of our work is not just the opportunity to enter and stay inside the vaults, but the change in the perception of the riverfront area as a space for multi-layered social life based on turning the city face towards the river.”
