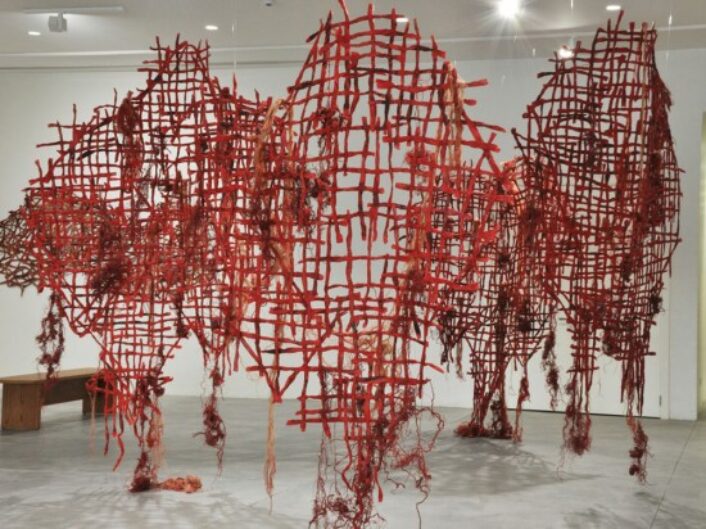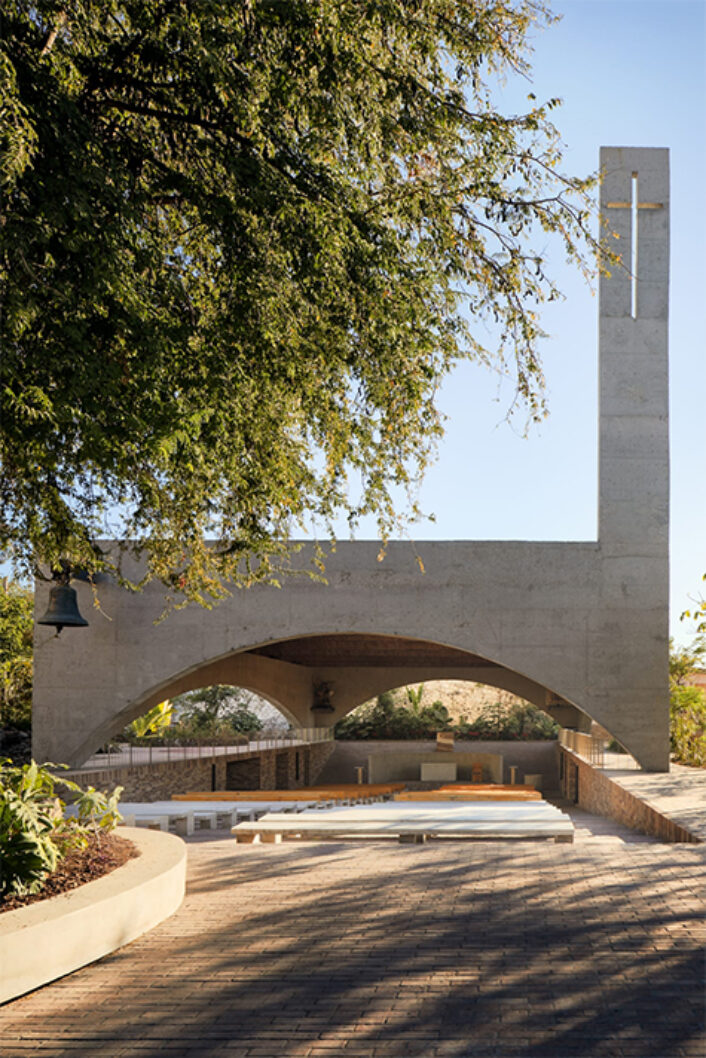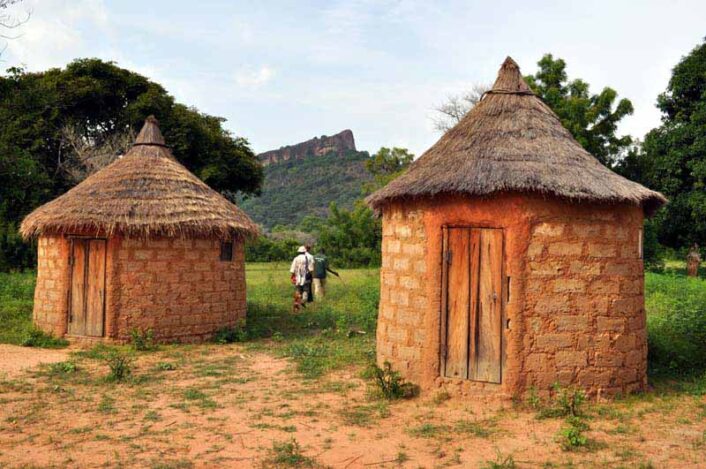I
Architecture
Rebuilding communities in Nigeria
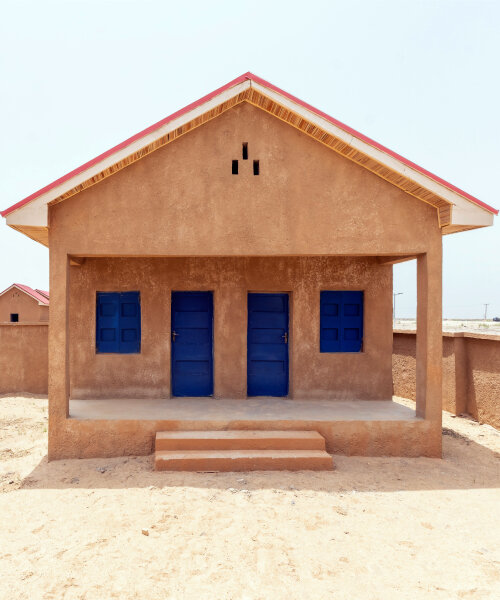
The new village is in Northeast Nigeria.
Contrary to the region’s homes that feature aluminum roofs, Tosin Oshinowo’s design called for small holes in the front and rear facades (beneath the gable roof) to create much needed air flow.
Image courtesy of: Dezeen, photographed by: Tolulope Sanusi and Tosin Oshinowo
Rebuilding Ngarannam is a wonderful program in Nigeria that has provided stability for one of the world’s most traumatized groups. Initiated by the Nigerian government and the United Nations Development Programme (UNDP), the stabilization program hopes to building 500 homes in communities afflicted by the attacks of the Boko Haram terrorist group.
Dreamt up by Mohamed Yahya, UNDP Nigeria Resident Representative, the urban plan and suggested infrastructure includes a marketplace, school, healthcare facility and community center, police outpost, and teacher living quarters.
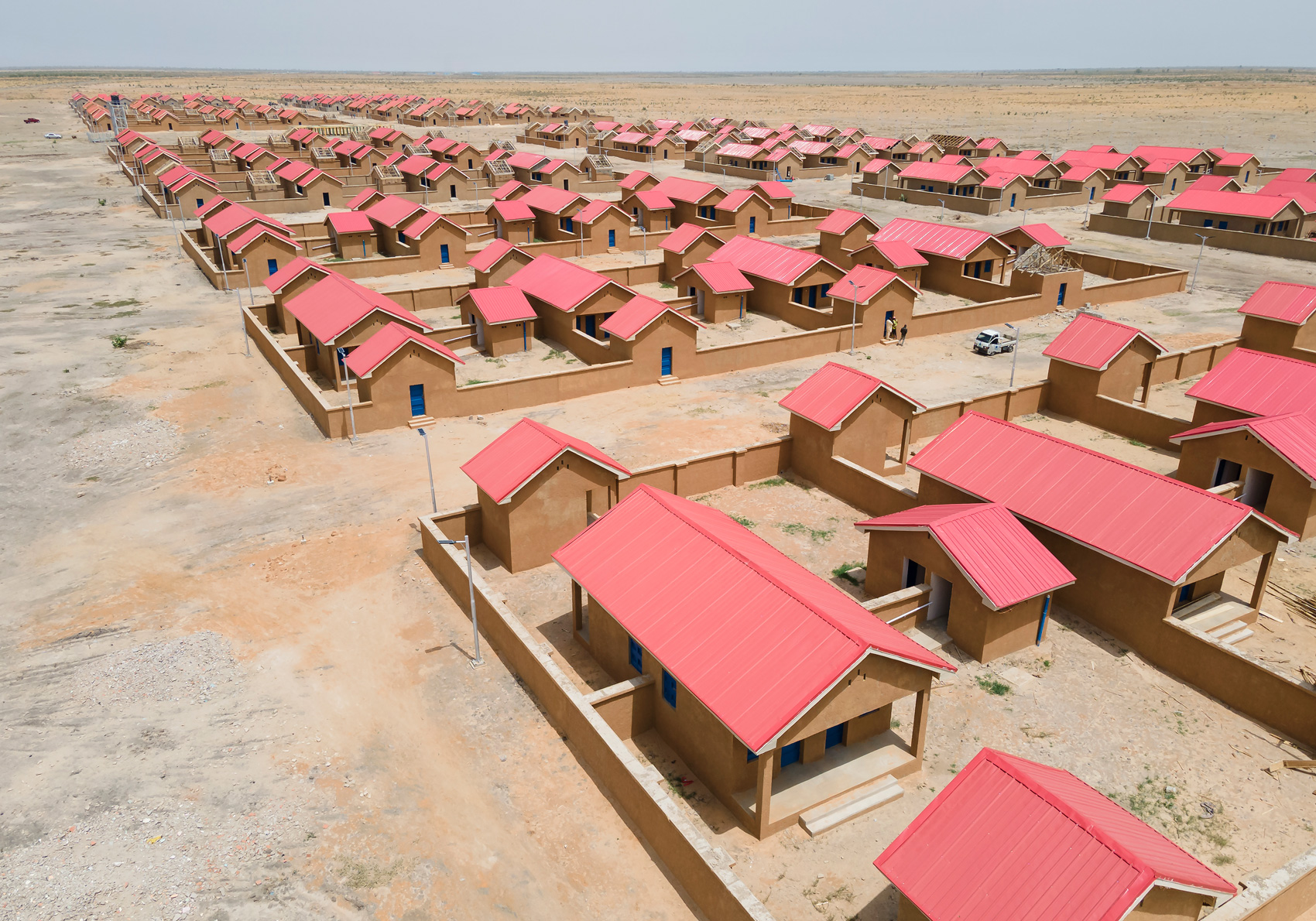
From above…
Image courtesy of: Avontuura
The project hopes to support those displaced communities who want to return home. Courtesy of Design Boom, “The project targets communities that remain vulnerable to continued infiltration and attacks and seek to improve their safety and security by delivering stable infrastructure, basic services, and access to livelihood opportunities.”
Specifically, Ngaranam was ideal as the “pilot location;” this community suffered immeasurable destruction both literally and figuratively following Boko Haram’s horrific 2015 attacks. In addition to the obvious reasons, many of the community members had a very strong desire to return home.
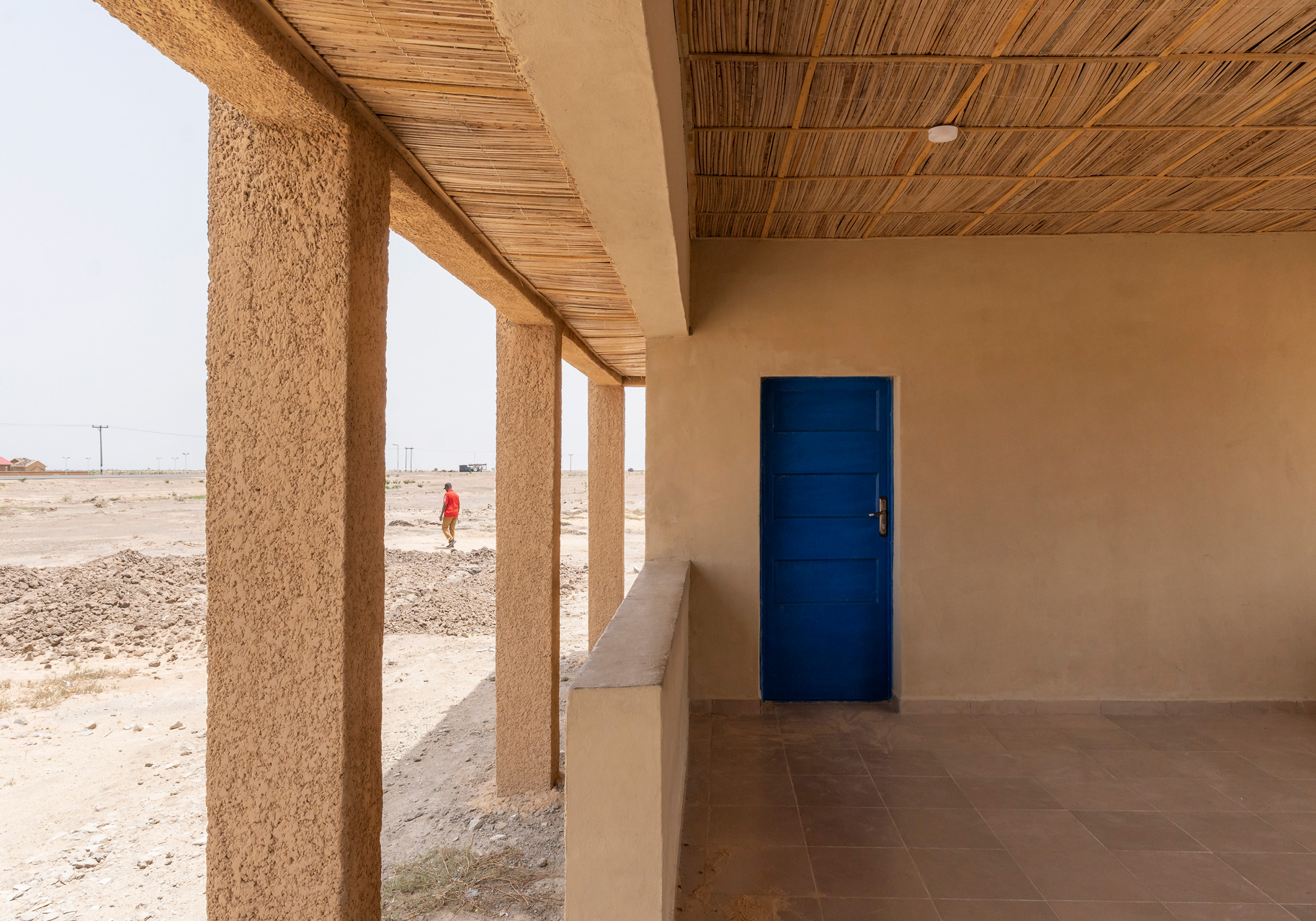
The first phase was completed last summer; this portion includes housing and basic services (healthcare and education). A female, Tosin Oshinowo was the project’s Nigerian Consultant Architect. The blue was intentionally used as it is a strong contrast against the muted exteriors.
Image courtesy of: DesignBoom, photographed by: Tolulope Sanusi
Although the program only offers short-term answers, the intervention is intended to create conditions ideal for “prosperity and sustainability.” The area around Lake Chad has been especially affected by conflict and many refugees have been quite hesitant to return to where so many horrendous atrocities took place.
Prior to the insurgency, Ngarannam’s community members had a “flourishing cultural diversity considering that the society was a mixed presence of Fulani, Kanuri, Shawl and Gamargu members.” The Boko Haram invasion did more than destroy individuals; the assault all but destroyed the community’s cultural system functionality.
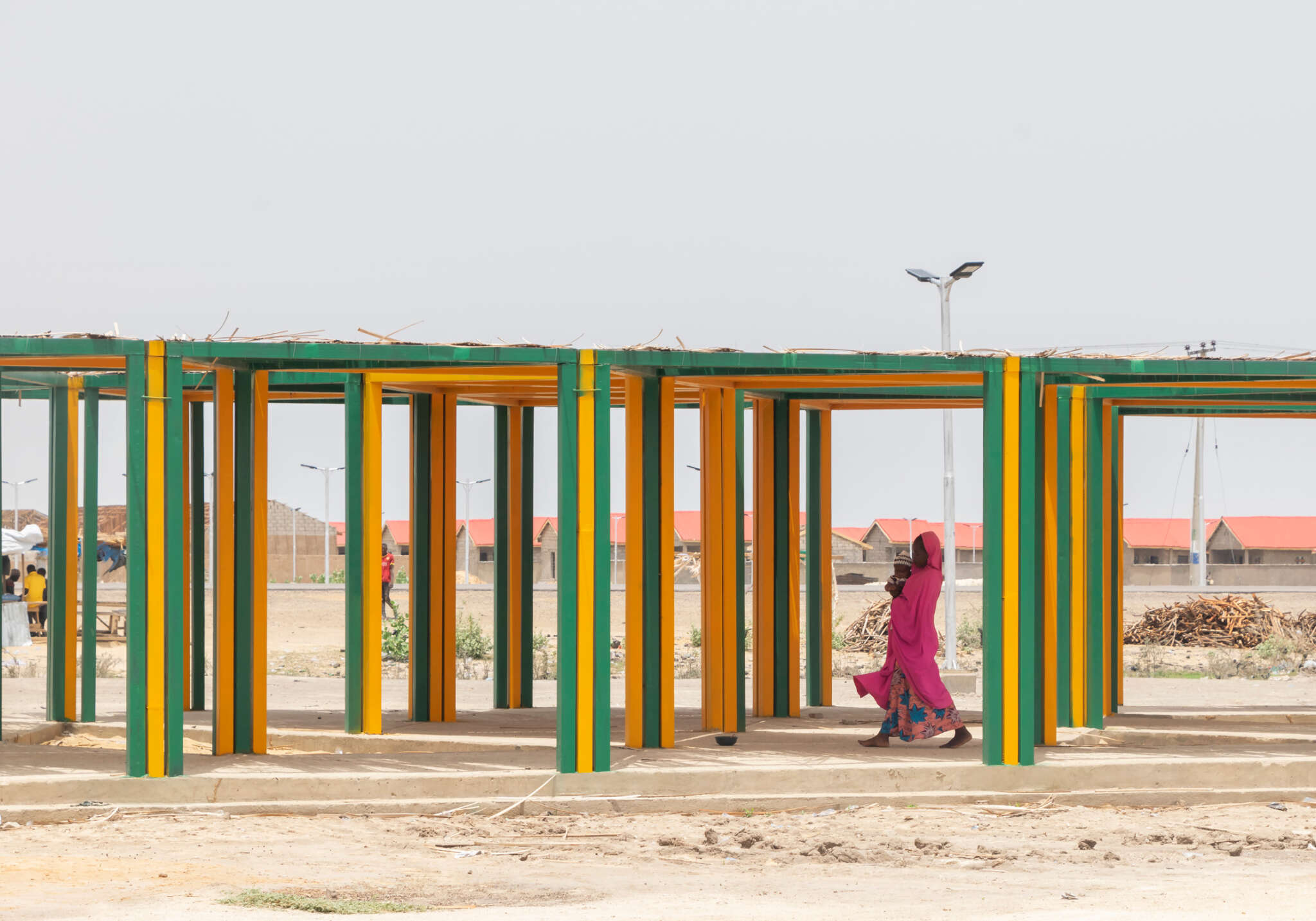
Longer term development interventions are part of the plan. The Borno caps, hats worn by men in the region, inspired the green-and-yellow-lattice marketplace structure.
Image courtesy of: Avontuura
The consultants’ vision was to design a settlement town that adheres with the community’s Kanuri/Islamic culture. In such, members’ color preferences and Zaures (a deign feature in Kanuri/Islamic culture where public and private areas within the home are separated) were taken into account. Mimicking the previous way of life as much as possible was very important. Thus, the project’s architects and designers involved the community in many of the decisions behind the proposal’s design.
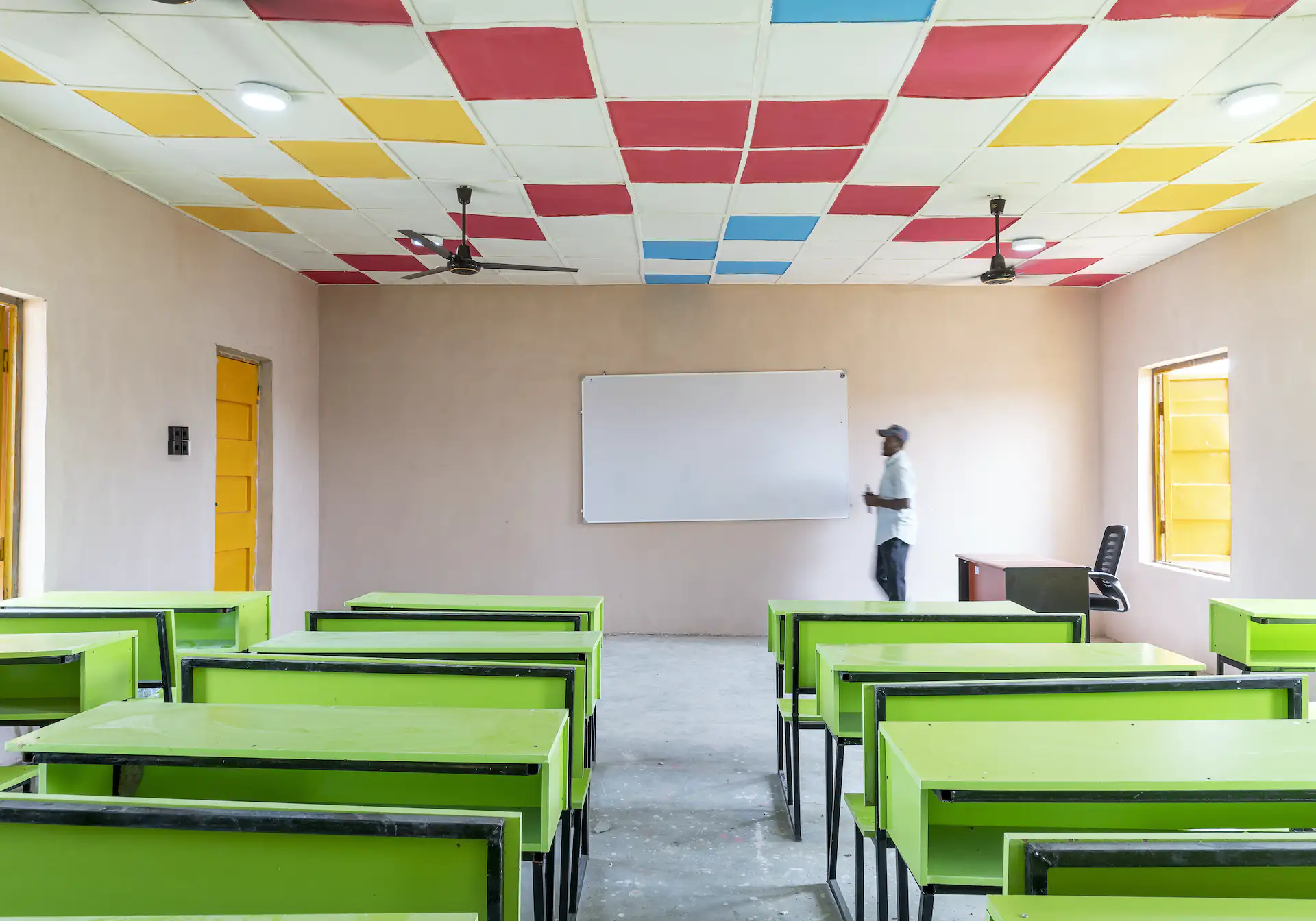
The schoolroom is brightly colored!
Image courtesy of: Dwell, photographed by: Tolulope Sanusi
Oftentimes, the government is in a big hurry to build homes for displaced peoples because it is trying to get people out of refugee camps. Mohamed Yahya, the country’s resident representative of the development organization told Dwell, “They just build a box and put something on top. But for any nation to develop and overcome challenges, it needs a psychology of progress. It needs to engage creatives to help construct and imagine a better future.”
However, Oshinowo wanted to create familiarity for the villagers. The abodes are 387-square-foot, two-bedroom homes built from a cement/soil mixture. The exterior siding is a pink/brown hue; this is beautifully contrasted against the blue window shutters and doors. With that, there is a lot to be thankful for!
